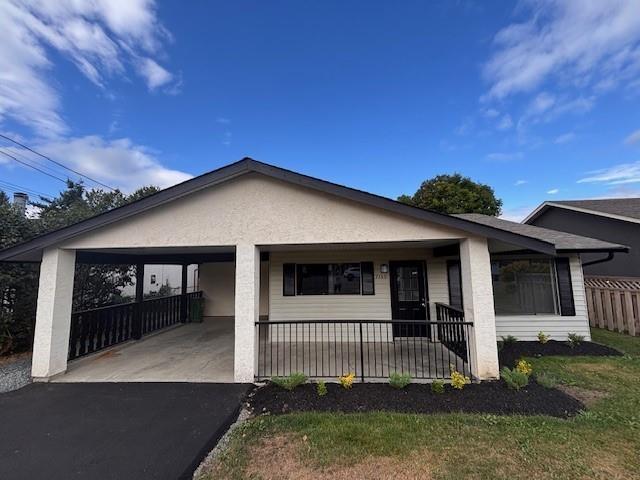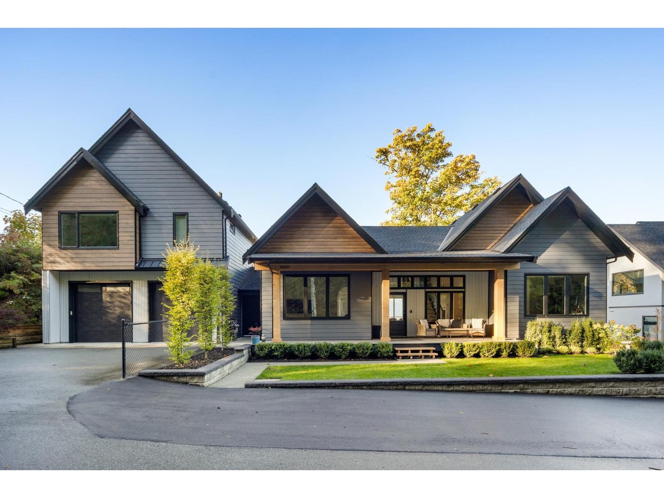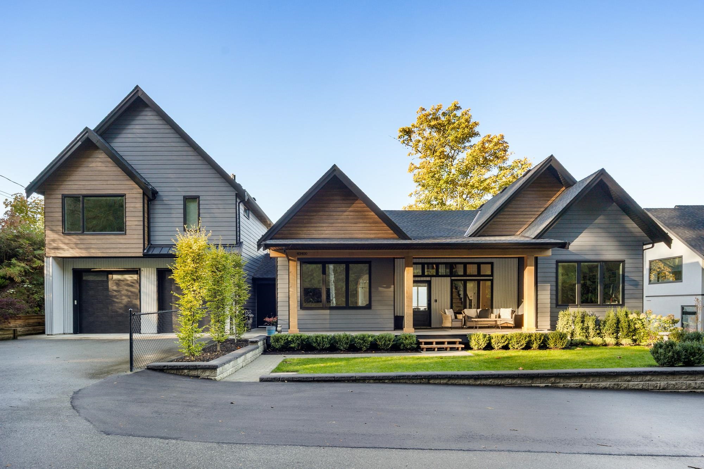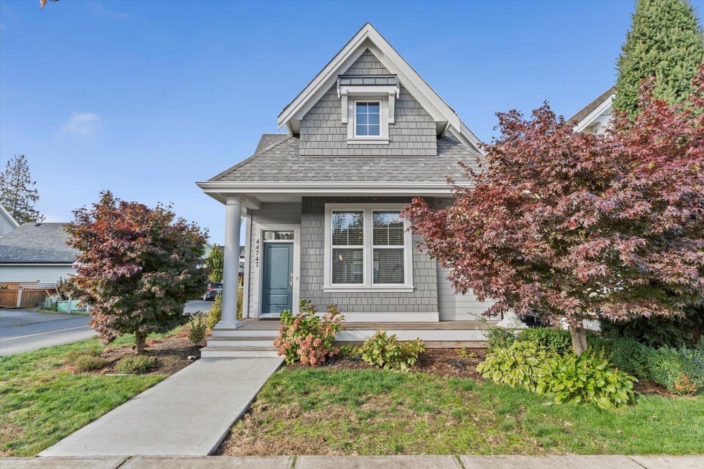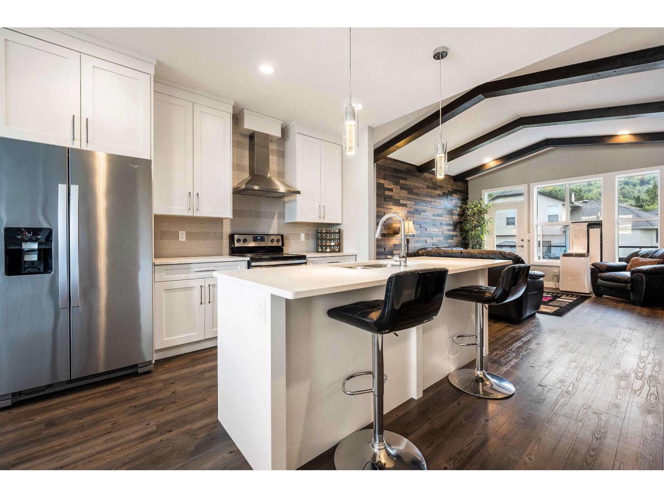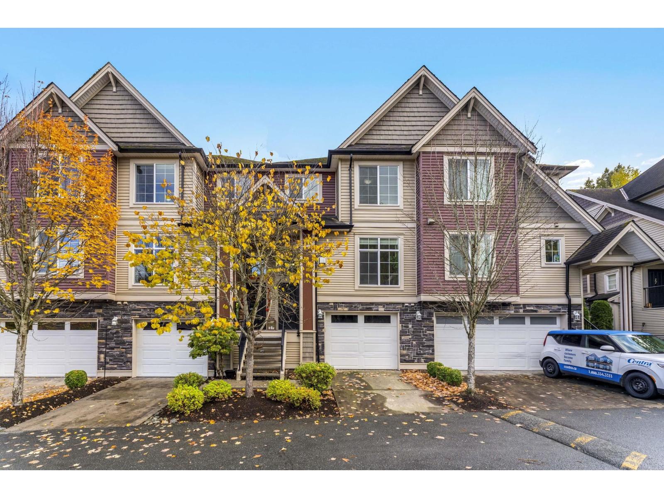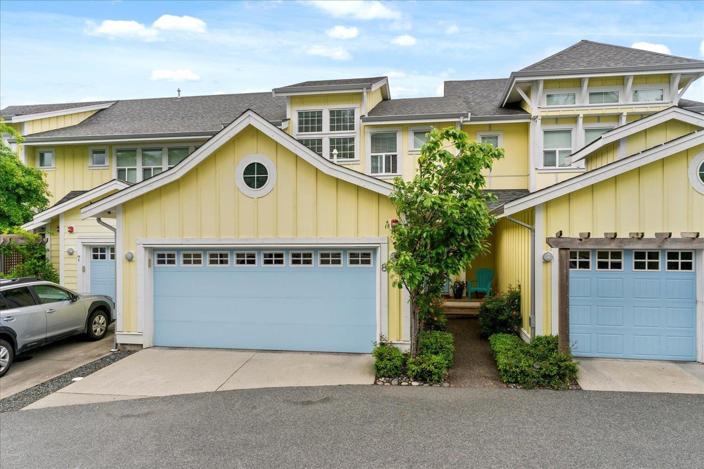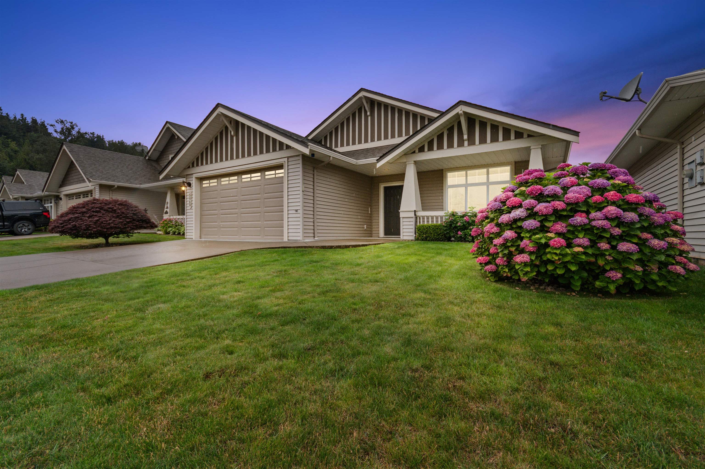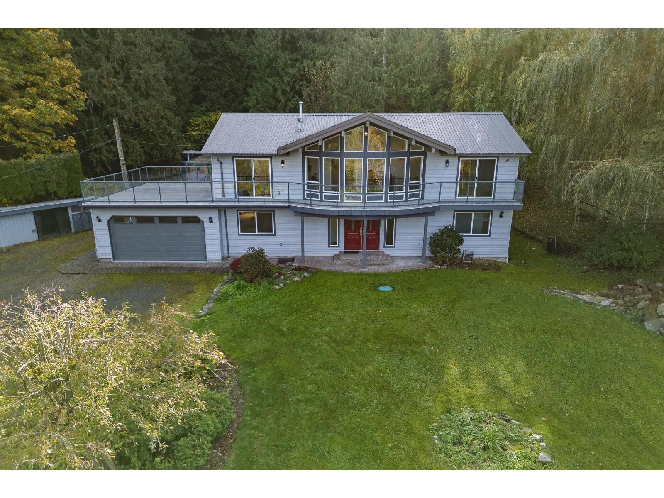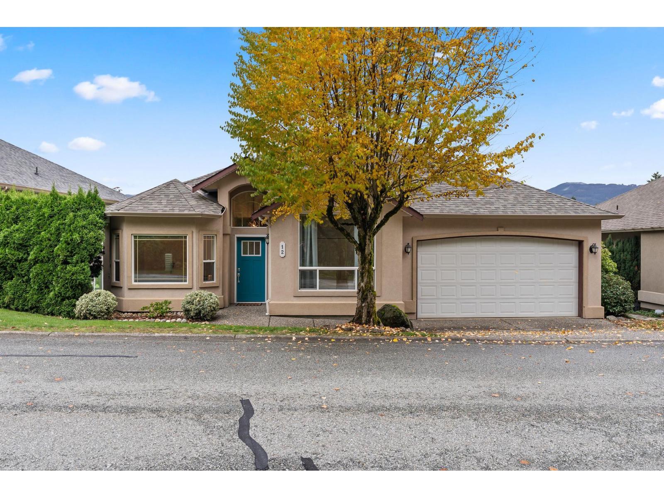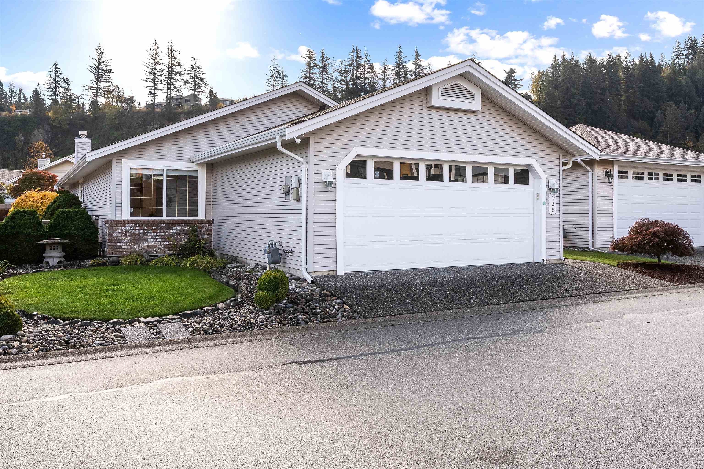- Houseful
- BC
- Chilliwack
- Chilliwack Proper Village West
- 8645 Baker Drivechilliwack Proper S
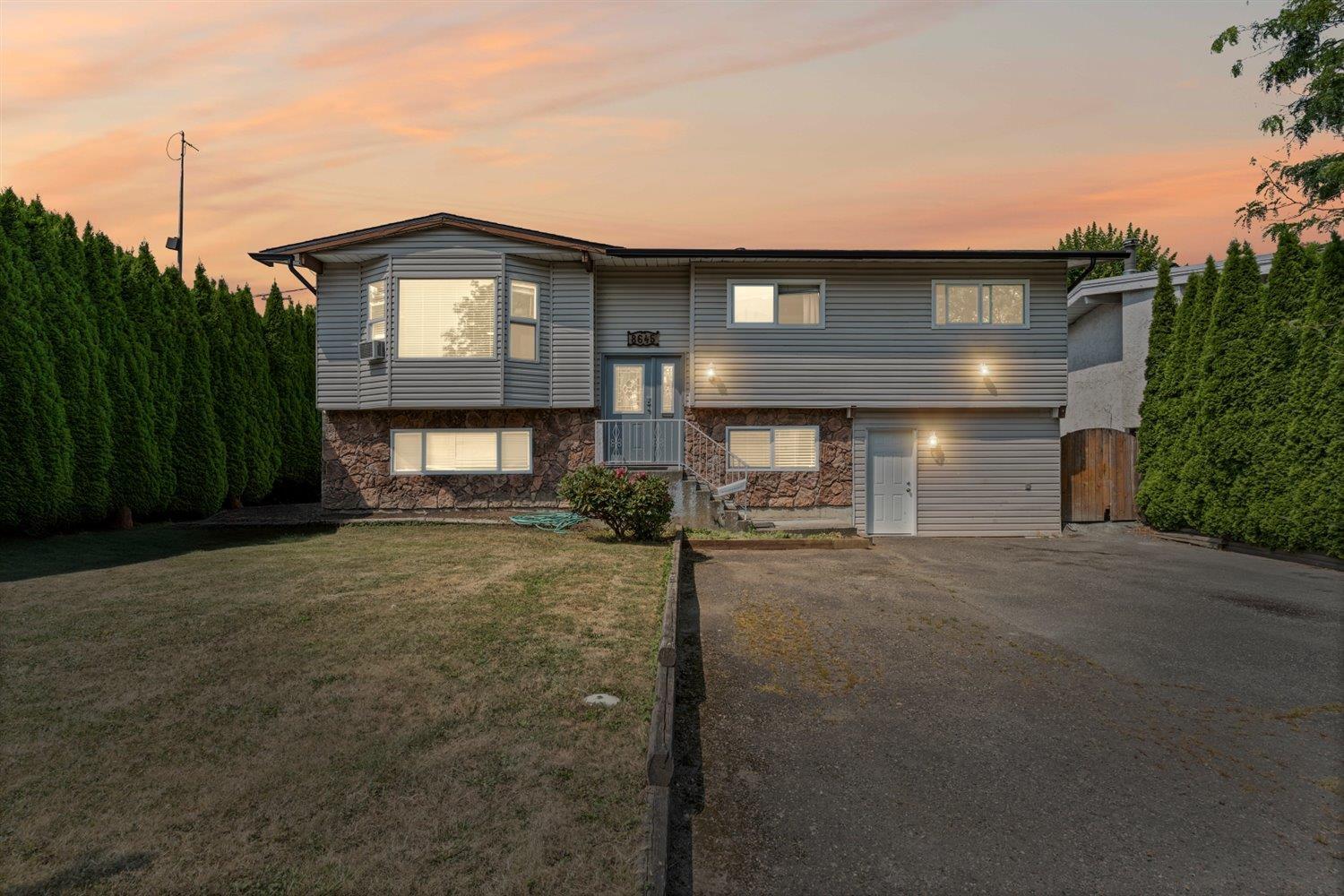
8645 Baker Drivechilliwack Proper S
For Sale
78 Days
$999,990
6 beds
2 baths
2,424 Sqft
8645 Baker Drivechilliwack Proper S
For Sale
78 Days
$999,990
6 beds
2 baths
2,424 Sqft
Highlights
This home is
9%
Time on Houseful
78 Days
School rated
5.3/10
Chilliwack
-0.72%
Description
- Home value ($/Sqft)$413/Sqft
- Time on Houseful78 days
- Property typeSingle family
- Neighbourhood
- Median school Score
- Year built1977
- Mortgage payment
In the heart of Chilliwack! Just minutes from District 1881, schools, City Hall, and easy access to Highway 1. This 6 bed, 2 bath home offers 3 beds and 1 bath up, with a separate 3 bed, 1 bath suite below"”perfect for rental income or extended family living. Sitting on a desirable corner lot, the property features a spacious backyard and ample driveway parking. Whether you're looking for a solid family home with a mortgage helper or a full investment property, this one checks all the boxes! * PREC - Personal Real Estate Corporation (id:63267)
Home overview
Amenities / Utilities
- Heat source Natural gas
- Heat type Forced air
Exterior
- # total stories 2
Interior
- # full baths 2
- # total bathrooms 2.0
- # of above grade bedrooms 6
- Has fireplace (y/n) Yes
Location
- View Mountain view, valley view, view (panoramic)
Lot/ Land Details
- Lot dimensions 6011
Overview
- Lot size (acres) 0.1412359
- Building size 2424
- Listing # R3033483
- Property sub type Single family residence
- Status Active
Rooms Information
metric
- Kitchen 5.232m X 3.505m
Level: Basement - 5th bedroom 2.845m X 2.667m
Level: Basement - 6th bedroom 4.877m X 3.81m
Level: Basement - Additional bedroom 2.946m X 3.81m
Level: Basement - Laundry 1.702m X 3.505m
Level: Basement - Dining room 3.734m X 2.464m
Level: Basement - Living room 4.877m X 4.775m
Level: Main - 4th bedroom 4.064m X 3.378m
Level: Main - 2nd bedroom 2.794m X 3.226m
Level: Main - Foyer 2.032m X 3.962m
Level: Main - Laundry Measurements not available
Level: Main - Kitchen 4.978m X 3.48m
Level: Main - 3rd bedroom 2.946m X 4.42m
Level: Main - Dining room 2.845m X 3.48m
Level: Main - Family room 3.734m X 4.978m
Level: Main
SOA_HOUSEKEEPING_ATTRS
- Listing source url Https://www.realtor.ca/real-estate/28696108/8645-baker-drive-chilliwack-proper-south-chilliwack
- Listing type identifier Idx
The Home Overview listing data and Property Description above are provided by the Canadian Real Estate Association (CREA). All other information is provided by Houseful and its affiliates.

Lock your rate with RBC pre-approval
Mortgage rate is for illustrative purposes only. Please check RBC.com/mortgages for the current mortgage rates
$-2,667
/ Month25 Years fixed, 20% down payment, % interest
$
$
$
%
$
%

Schedule a viewing
No obligation or purchase necessary, cancel at any time
Real estate & homes for sale nearby

