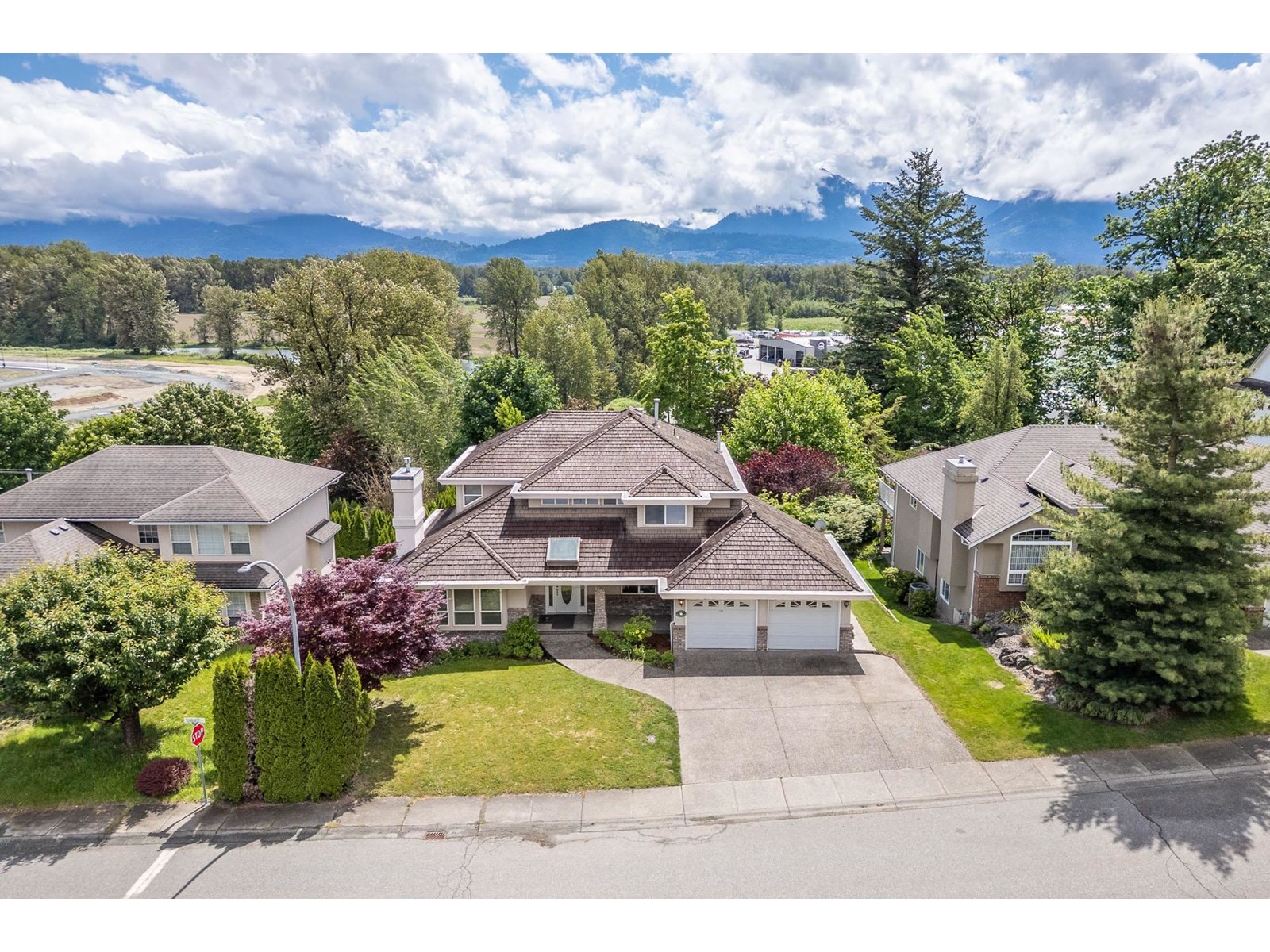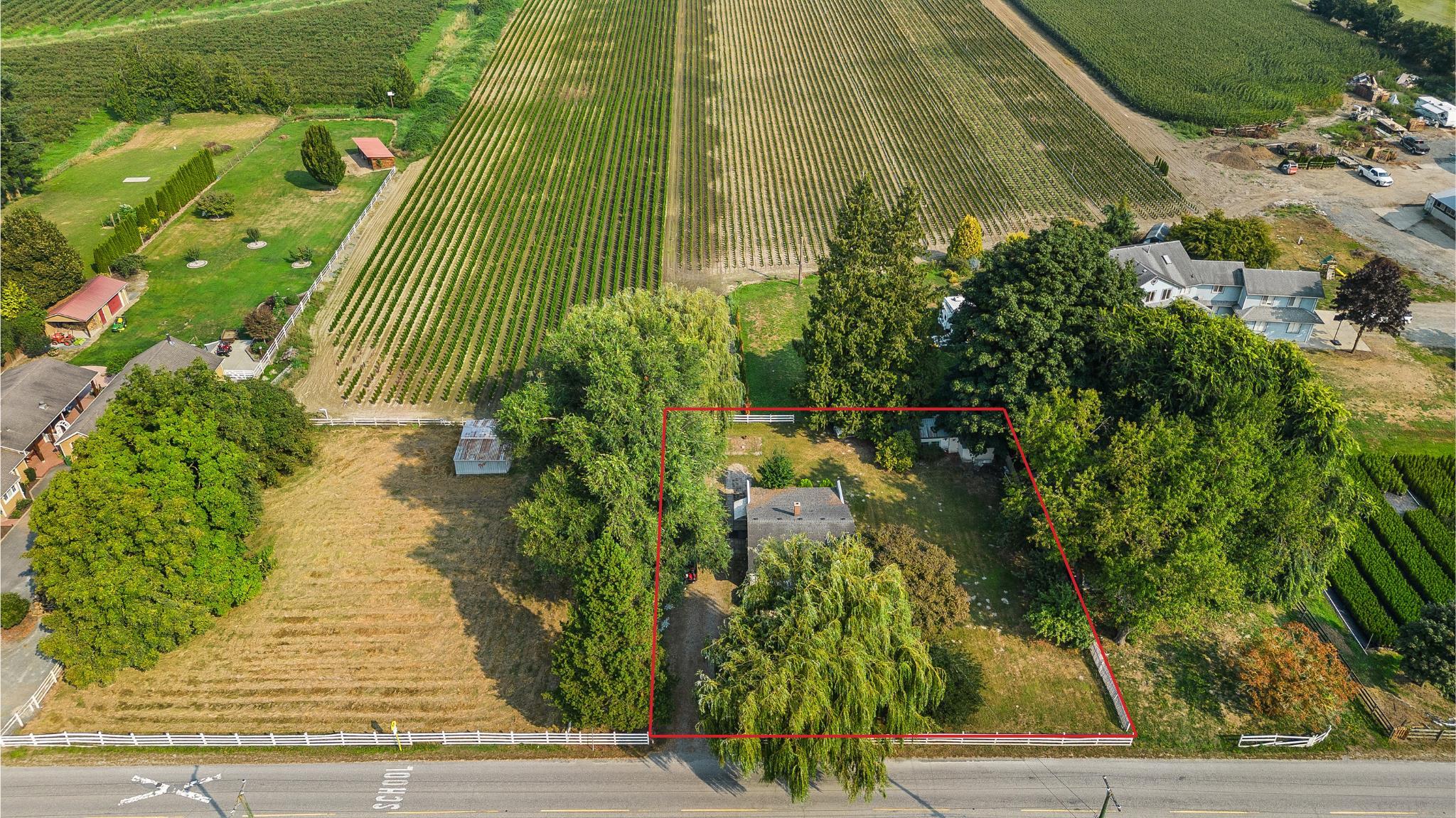- Houseful
- BC
- Chilliwack
- Chilliwack Mountain
- 8678 Sunburst Placechilliwack Mtn

8678 Sunburst Placechilliwack Mtn
8678 Sunburst Placechilliwack Mtn
Highlights
Description
- Home value ($/Sqft)$260/Sqft
- Time on Houseful100 days
- Property typeSingle family
- Neighbourhood
- Median school Score
- Year built1994
- Garage spaces2
- Mortgage payment
Bright, spacious, CUSTOM-BUILT 4-storey 5,000+ sq-ft home including a 600 sq ft unfinished sub-basement workshop area. Enjoy the sunny side of Chwk Mtn on a cul-de-sac with large sundeck, fenced yard, or in the large bright kitchen with open eating area and family room with custom pine mantel and fireplace. Separate dining room and large sunken lvg room w/ vaulted ceilings are great for hosting. 4 large bdrms upstairs, mbdrm includes w/i closet and 4-piece ensuite with soaker tub. Below main floor is a large rec room for the kids or entertainment space, and also bdrm and full bath for potential in-law suite. Sub-bsmt plumbed in for finishing, also possibly mortgage-helper opportunity. Roof recently treated with transferable warranty, gutter filters. This is a rare, special home! (id:63267)
Home overview
- Cooling Central air conditioning
- Heat source Natural gas
- Heat type Forced air
- # total stories 4
- # garage spaces 2
- Has garage (y/n) Yes
- # full baths 4
- # total bathrooms 4.0
- # of above grade bedrooms 5
- Has fireplace (y/n) Yes
- View Mountain view
- Lot dimensions 12153
- Lot size (acres) 0.28554982
- Building size 4806
- Listing # R3007954
- Property sub type Single family residence
- Status Active
- 3rd bedroom 3.505m X 3.378m
Level: Above - Library 3.353m X 1.753m
Level: Above - Primary bedroom 5.512m X 4.801m
Level: Above - 2nd bedroom 3.454m X 3.175m
Level: Above - 4th bedroom 3.581m X 3.353m
Level: Above - Workshop 11.887m X 2.896m
Level: Basement - Family room 3.759m X 4.039m
Level: Lower - Hobby room 4.14m X 3.556m
Level: Lower - 5th bedroom 3.835m X 3.785m
Level: Lower - Recreational room / games room 8.661m X 4.572m
Level: Lower - Office 3.226m X 2.616m
Level: Lower - Storage 2.743m X 1.143m
Level: Lower - Dining room 4.978m X 3.378m
Level: Main - Family room 4.597m X 4.191m
Level: Main - Kitchen 4.623m X 4.14m
Level: Main - Den 3.175m X 2.819m
Level: Main - Laundry 2.184m X 2.845m
Level: Main - Dining nook 4.343m X 3.099m
Level: Main - Living room 5.283m X 4.293m
Level: Main
- Listing source url Https://www.realtor.ca/real-estate/28381354/8678-sunburst-place-chilliwack-mountain-chilliwack
- Listing type identifier Idx

$-3,333
/ Month











