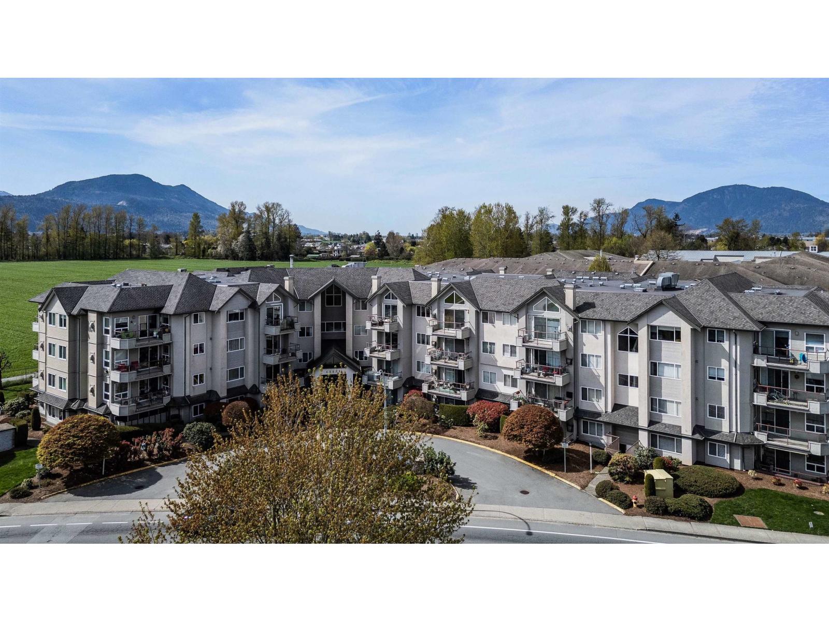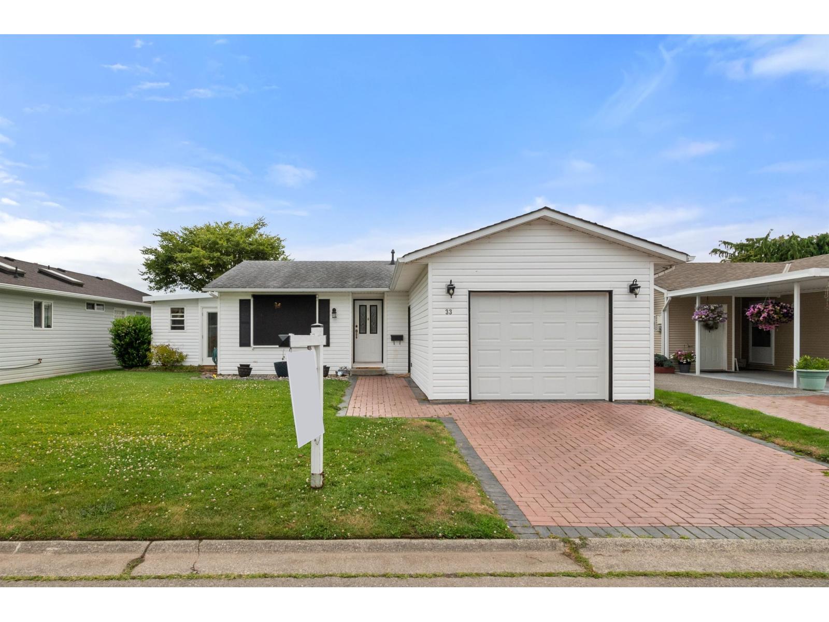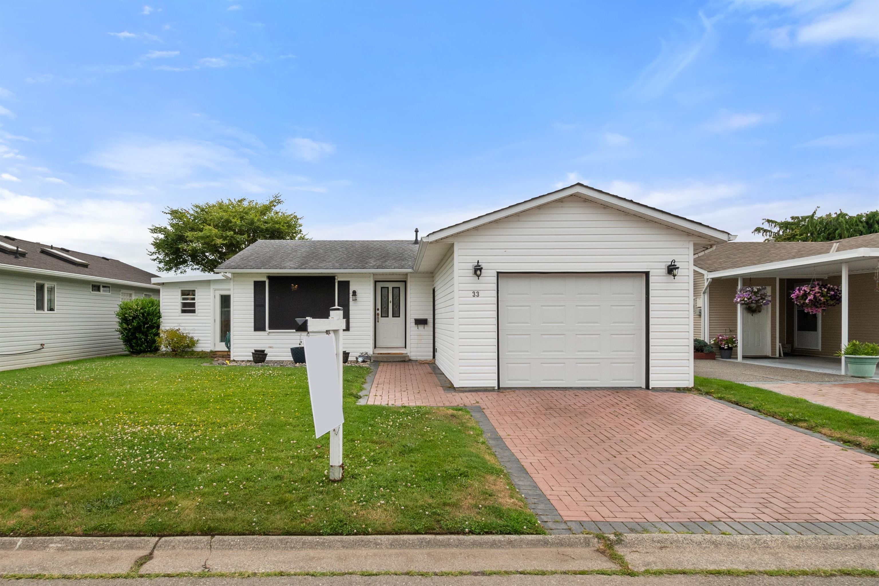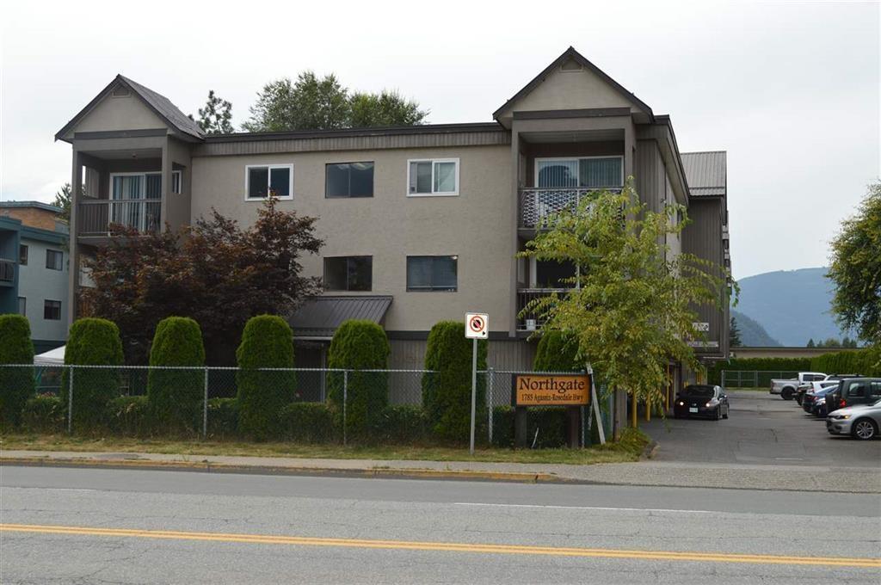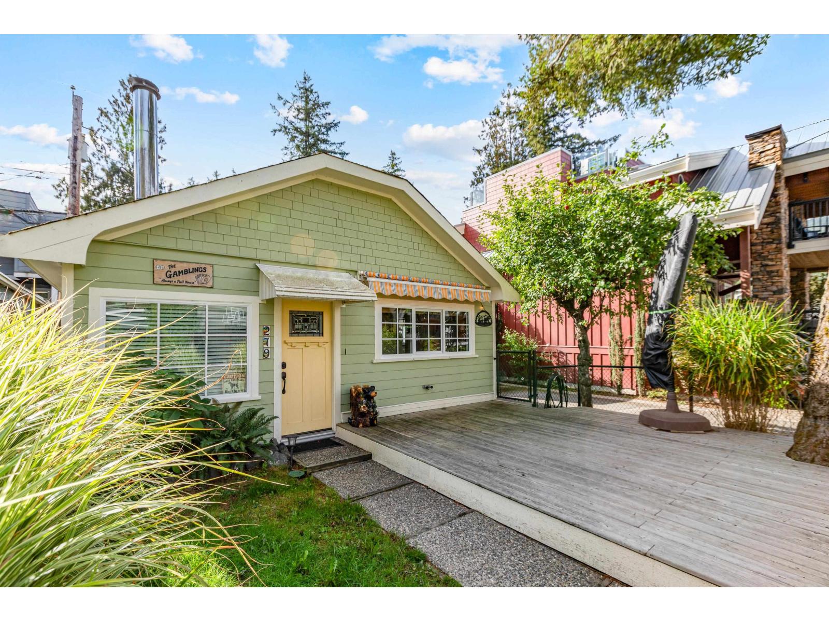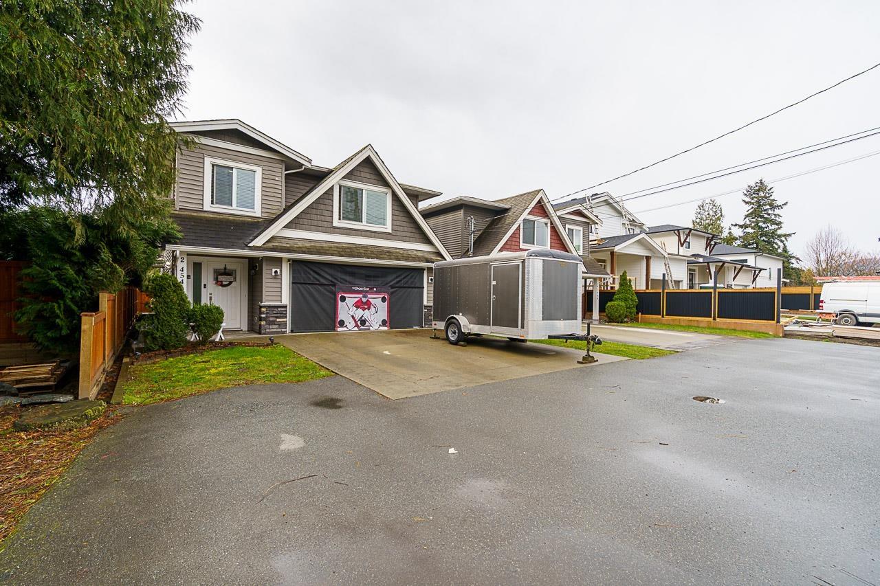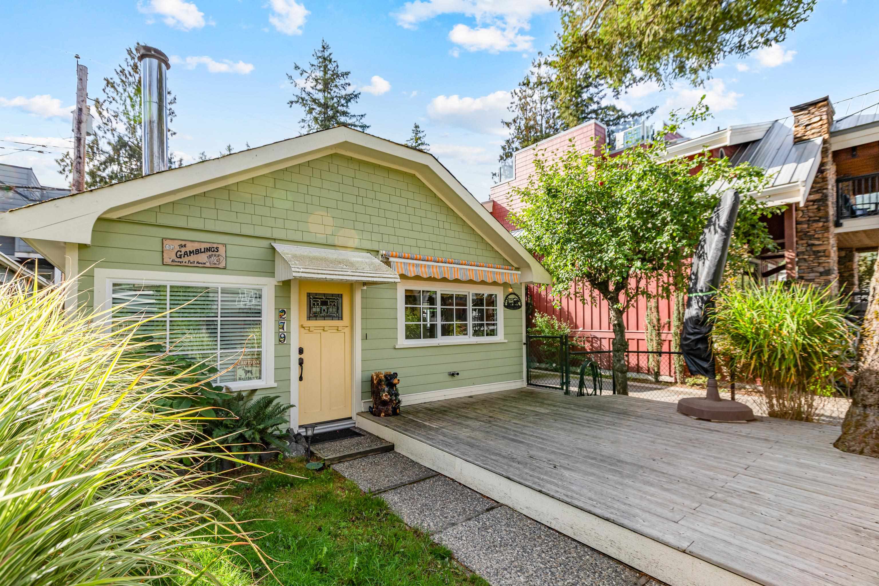- Houseful
- BC
- Chilliwack
- Chilliwack Proper Village West
- 8687 Elm Drivechilliwack Proper S
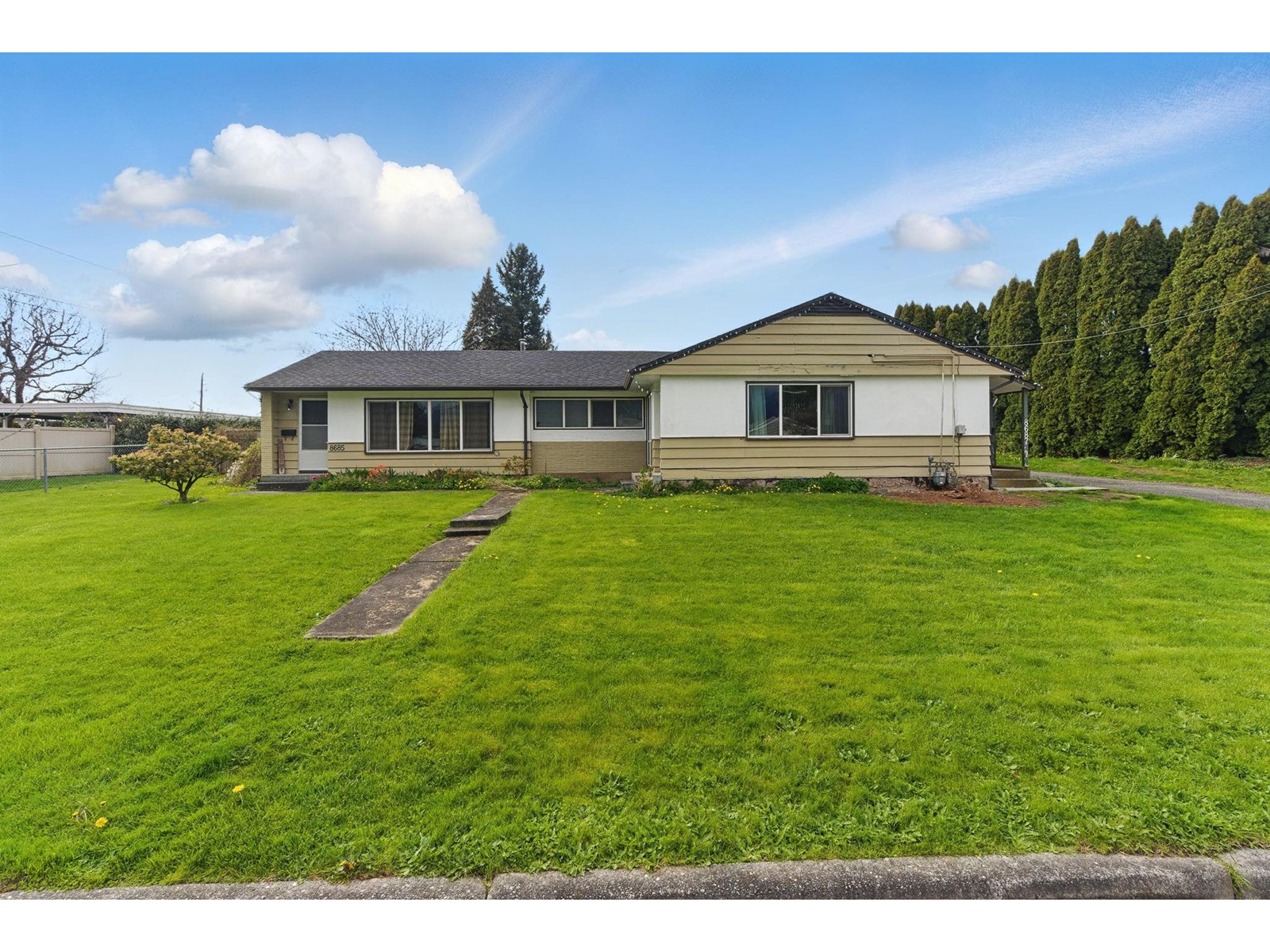
8687 Elm Drivechilliwack Proper S
8687 Elm Drivechilliwack Proper S
Highlights
Description
- Home value ($/Sqft)$481/Sqft
- Time on Houseful175 days
- Property typeSingle family
- StyleRanch
- Neighbourhood
- Median school Score
- Year built1954
- Garage spaces2
- Mortgage payment
Rancher Duplex on 0.23 Acres "“ Backing onto Park! Fantastic investment or multi-family opportunity! This well-maintained rancher duplex sits on a large 0.23-acre lot backing onto a city park in a quiet, sought-after neighborhood. Each side features 2 bedrooms, 1 bathroom, spacious living/dining rooms, and in-suite laundry. Highlights include hardwood floors, tile updates, vinyl windows, a 3-year-old roof, and a new furnace on one side. One unit offers a covered patio and private fenced yard. Detached double garage + ample parking. Currently generating $3,800/month rental income. A rare find with great upside! The surrounding area offers convenient access to schools such as Robertson Elementary School, A D Rundle Middle School, Chilliwack Middle School. (id:63267)
Home overview
- Heat source Electric
- # total stories 1
- # garage spaces 2
- Has garage (y/n) Yes
- # full baths 2
- # total bathrooms 2.0
- # of above grade bedrooms 4
- View Mountain view
- Lot dimensions 10018
- Lot size (acres) 0.23538534
- Building size 1866
- Listing # R2995729
- Property sub type Single family residence
- Status Active
- 2nd bedroom 2.565m X 3.124m
Level: Main - Dining room 3.2m X 2.337m
Level: Main - Dining room 2.515m X 3.099m
Level: Main - Living room 4.674m X 3.683m
Level: Main - Primary bedroom 3.734m X 3.378m
Level: Main - 3rd bedroom 3.2m X 3.099m
Level: Main - Laundry 1.753m X 2.464m
Level: Main - Kitchen 4.724m X 3.734m
Level: Main - Foyer 1.219m X 2.337m
Level: Main - Foyer 2.515m X 1.245m
Level: Main - Primary bedroom 3.277m X 4.191m
Level: Main - Living room 3.48m X 4.75m
Level: Main - Kitchen 3.81m X 4.623m
Level: Main
- Listing source url Https://www.realtor.ca/real-estate/28230560/8687-elm-drive-chilliwack-proper-south-chilliwack
- Listing type identifier Idx

$-2,395
/ Month




