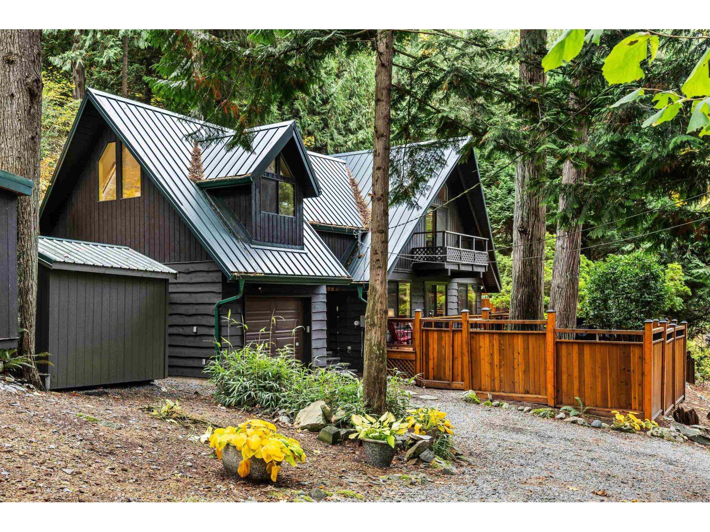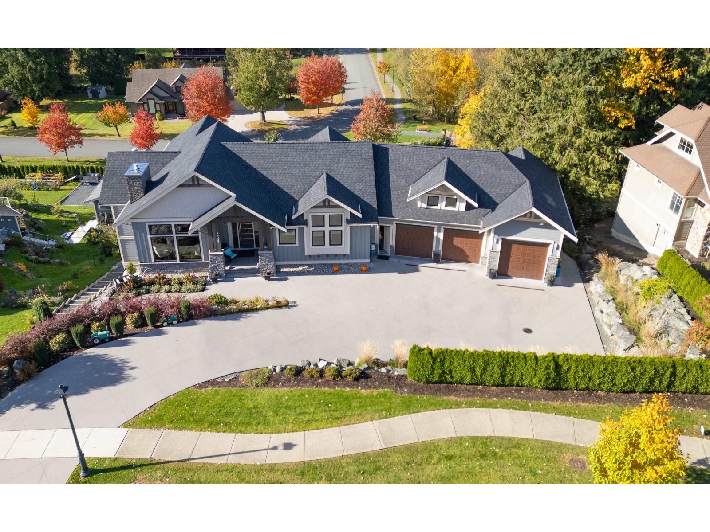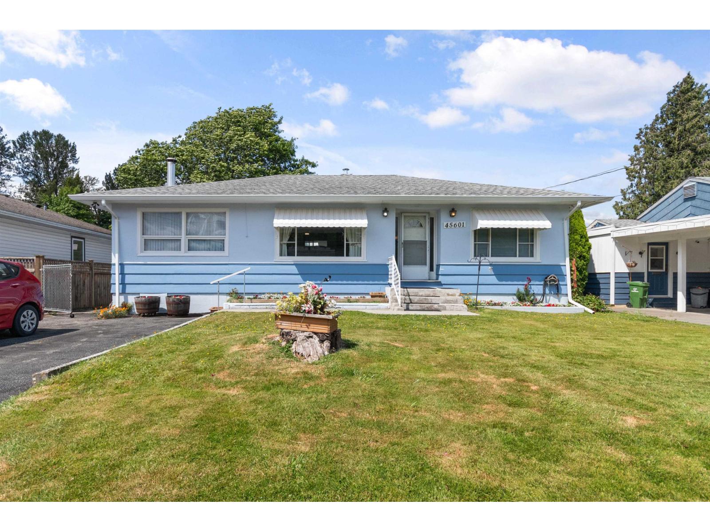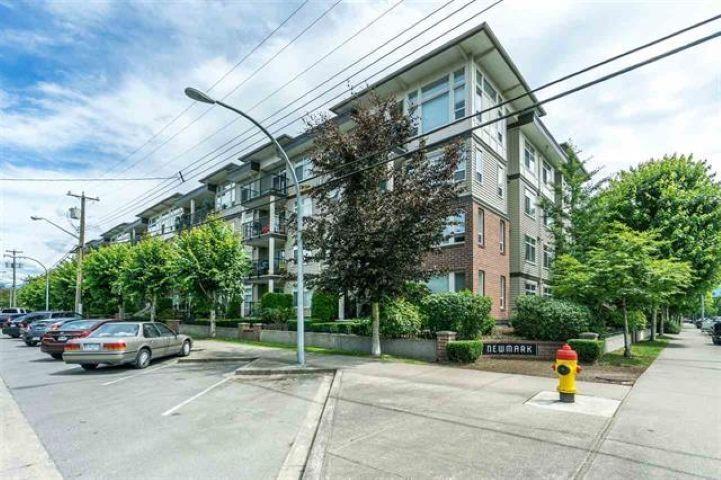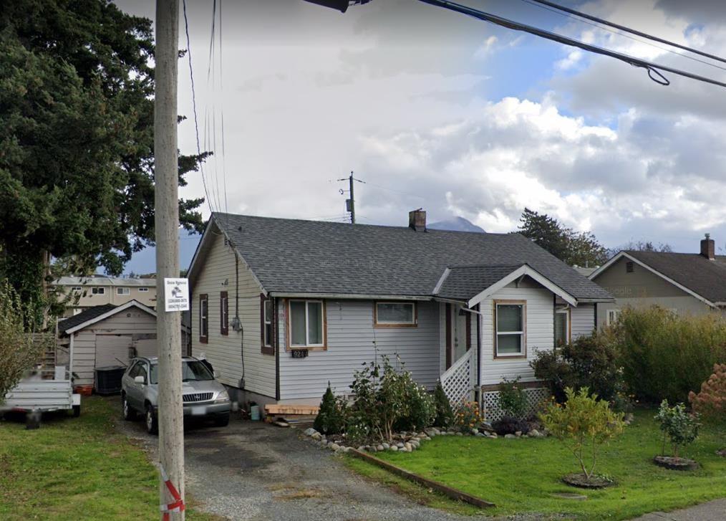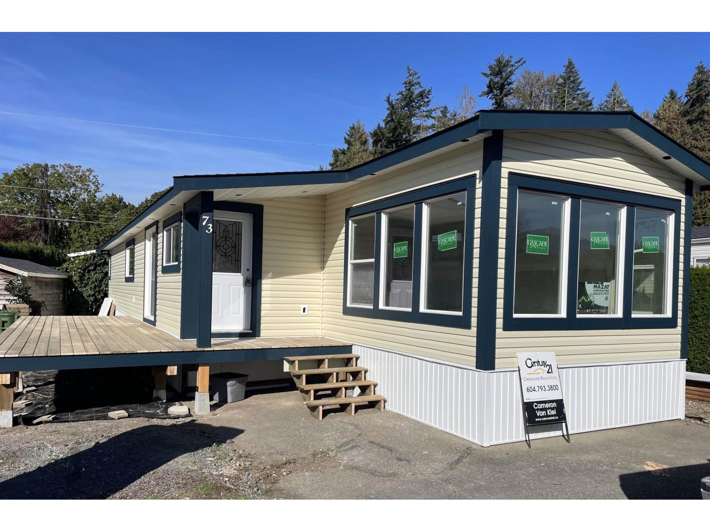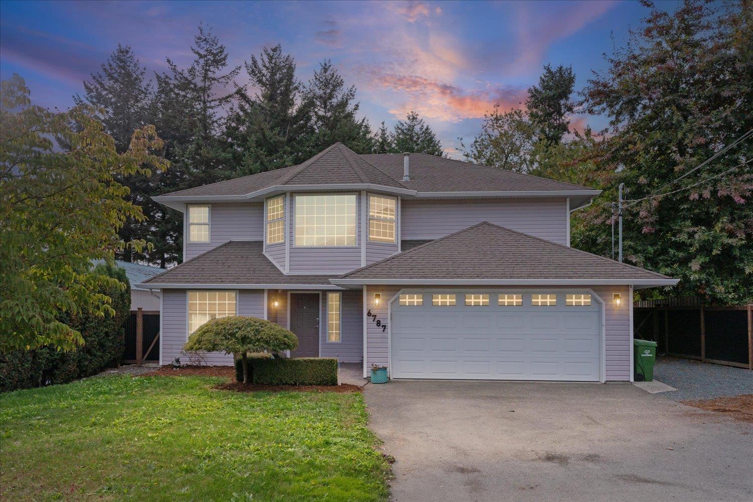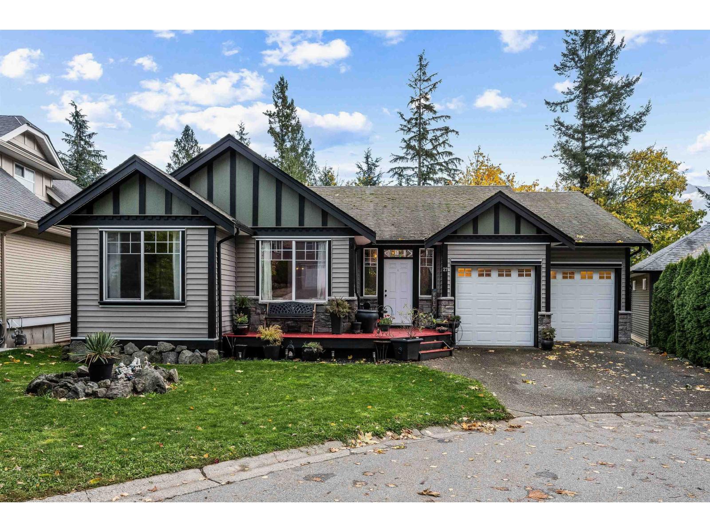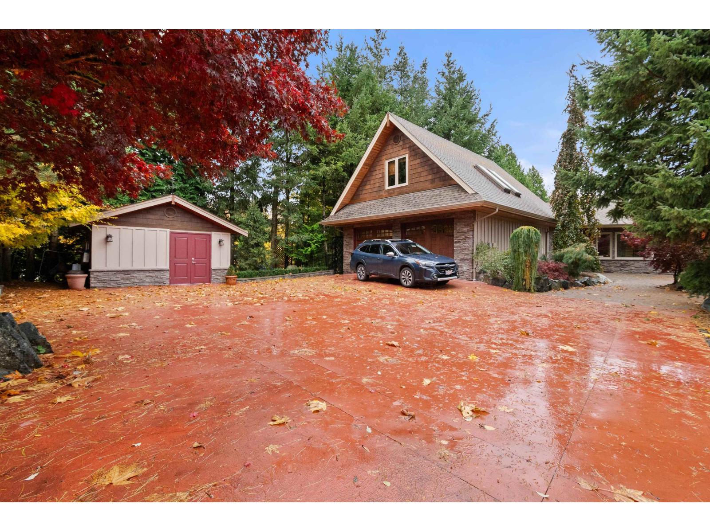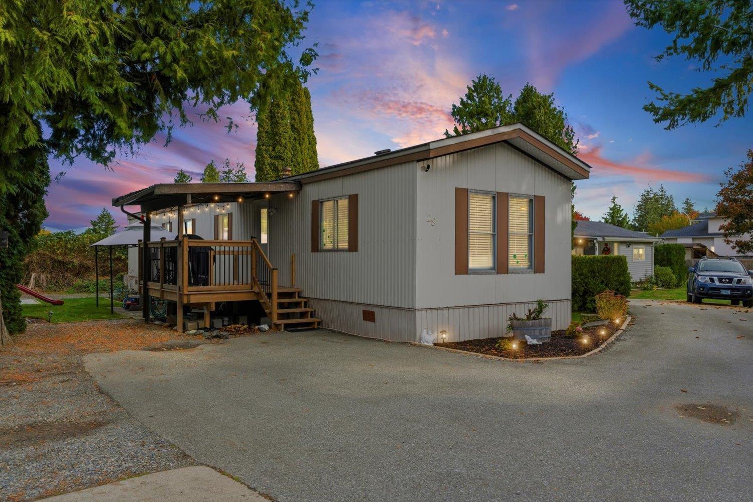- Houseful
- BC
- Chilliwack
- Rosedale
- 8703 Upper Prairie Roadeast Chilliwack
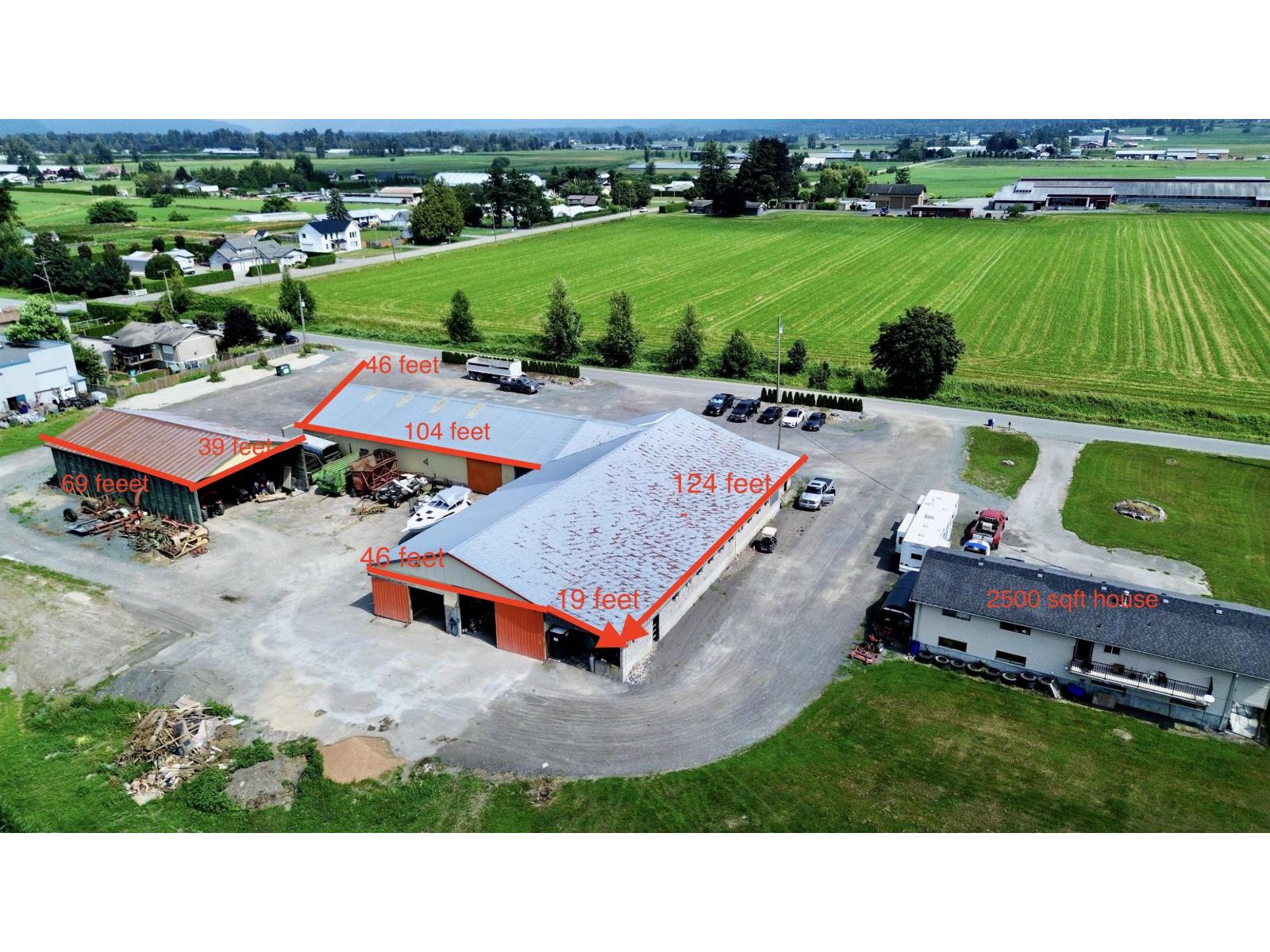
8703 Upper Prairie Roadeast Chilliwack
8703 Upper Prairie Roadeast Chilliwack
Highlights
Description
- Home value ($/Sqft)$506/Sqft
- Time on Houseful231 days
- Property typeSingle family
- Neighbourhood
- Median school Score
- Year built1997
- Garage spaces5
- Mortgage payment
ACREAGE with ESTATE HOME, OUTBUILDINGS and RENTAL INCOME! This is a one-of-a-kind 29 acre estate property featuring 2 homes and additional buildings. The main estate home is over 11,000 square feet of living space and another 5,400 square feet of unfinished basement is a canvas for your ideas! It features 8 large bedrooms (including 5 master bedrooms) and 11 bathrooms. The second house is an updated revenue generator with 5 bedrooms, 2 bathrooms and a 1-bedroom suite. AMPLE STORAGE of approximately 14,000 sqft included with all buildings, 2 large buildings (48'x104' each), 2 buildings (40'x70') and (20'x64') The large workshop allows 2 large truck and trailer units to park inside. On CITY WATER, 5 min to HWY 1. Plenty of parking and majestic mountain views. All offers presented as received (id:63267)
Home overview
- Cooling Central air conditioning
- Heat source Natural gas
- Heat type Forced air
- # total stories 4
- # garage spaces 5
- Has garage (y/n) Yes
- # full baths 11
- # total bathrooms 11.0
- # of above grade bedrooms 8
- Has fireplace (y/n) Yes
- View Mountain view, valley view
- Lot dimensions 1263240
- Lot size (acres) 29.68139
- Building size 11217
- Listing # R2978063
- Property sub type Single family residence
- Status Active
- Other 2.515m X 2.54m
Level: Above - Media room 4.064m X 3.708m
Level: Above - Study 3.759m X 2.464m
Level: Above - Primary bedroom 5.588m X 4.369m
Level: Above - Other 3.124m X 2.54m
Level: Above - Kitchen 5.004m X 4.293m
Level: Above - Primary bedroom 5.182m X 4.902m
Level: Above - Foyer 4.724m X 5.512m
Level: Main - Eating area 5.588m X 5.385m
Level: Main - Primary bedroom 5.563m X 4.724m
Level: Main - Family room 7.01m X 4.293m
Level: Main - Kitchen 5.258m X 5.512m
Level: Main - 5.258m X 4.572m
Level: Main - Living room 9.55m X 6.02m
Level: Main - Recreational room / games room 4.064m X 3.404m
Level: Main - 6.426m X Measurements not available
Level: Main - Office 4.394m X 3.683m
Level: Main - Laundry 3.454m X 2.896m
Level: Main - Den 6.528m X 4.572m
Level: Main
- Listing source url Https://www.realtor.ca/real-estate/28034959/8703-upper-prairie-road-east-chilliwack-chilliwack
- Listing type identifier Idx

$-15,147
/ Month

