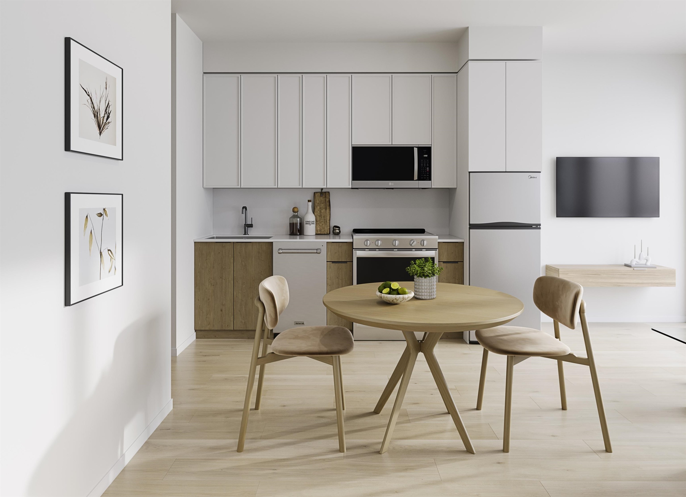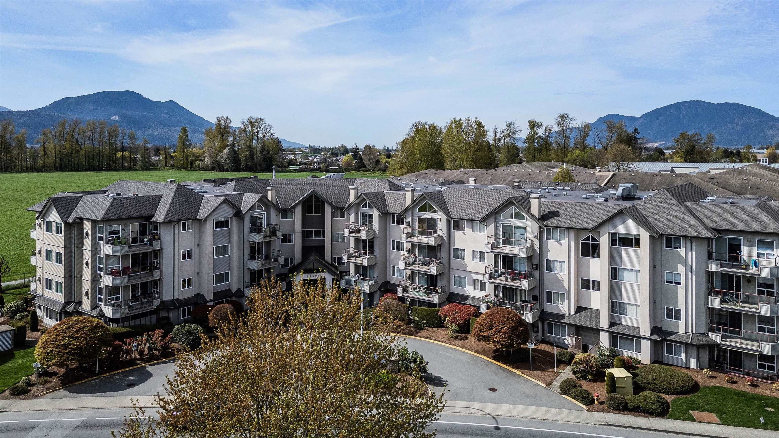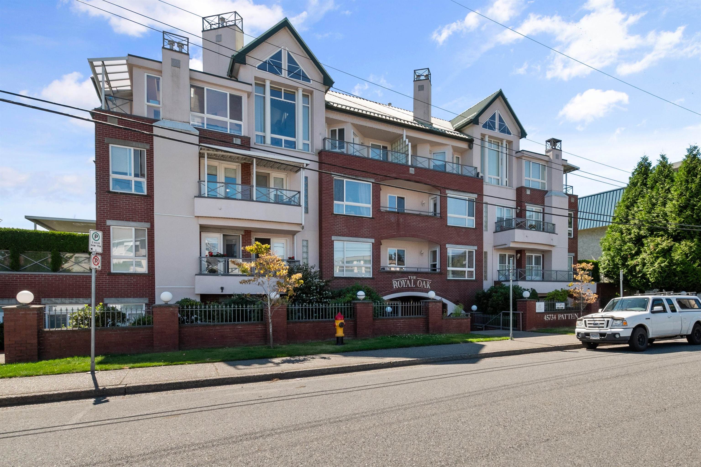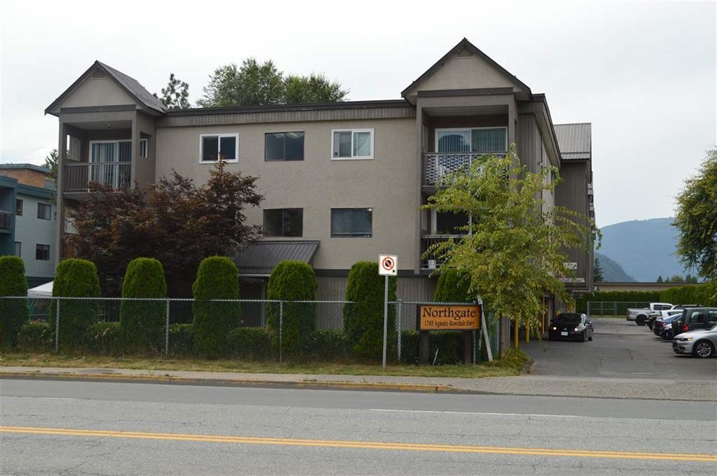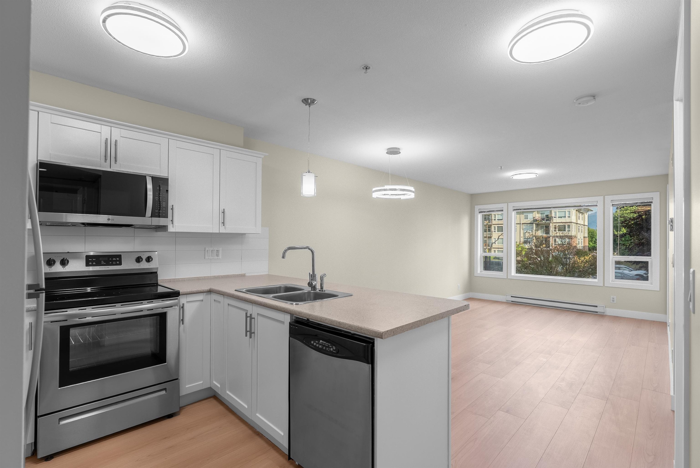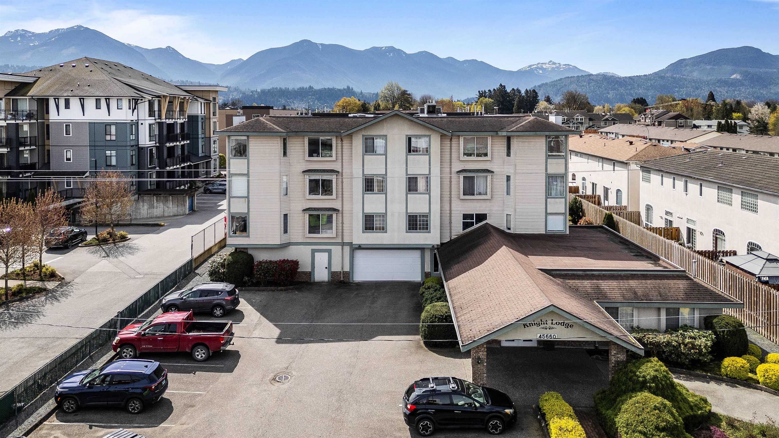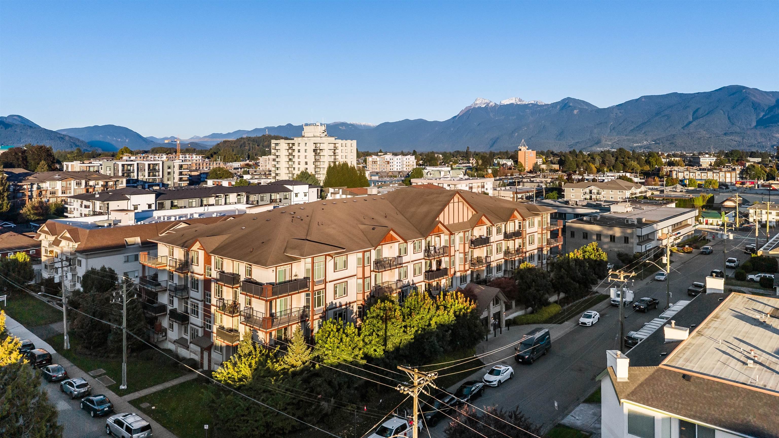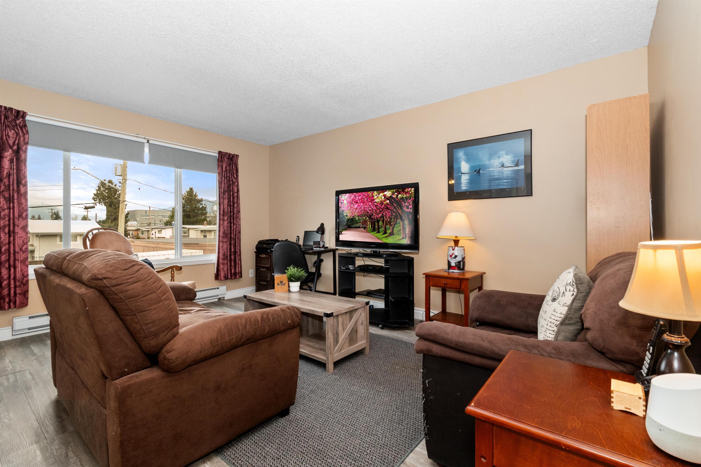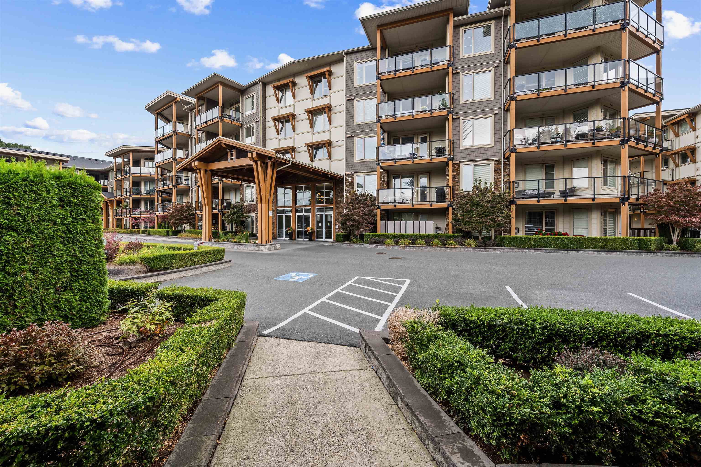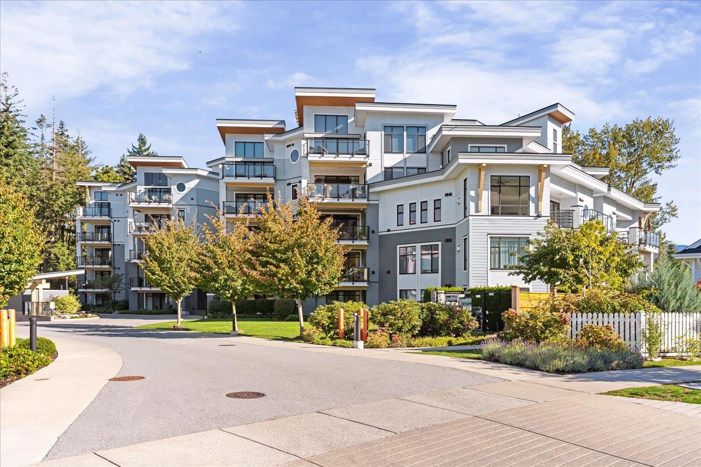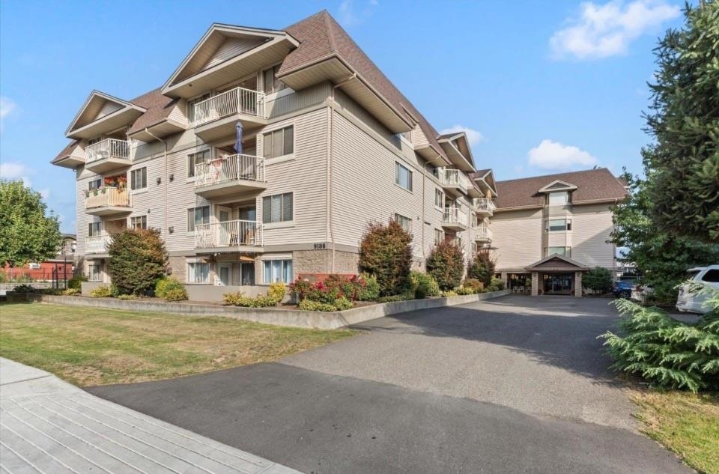- Houseful
- BC
- Chilliwack
- Chilliwack Proper Village West
- 8725 Elm Drive #208
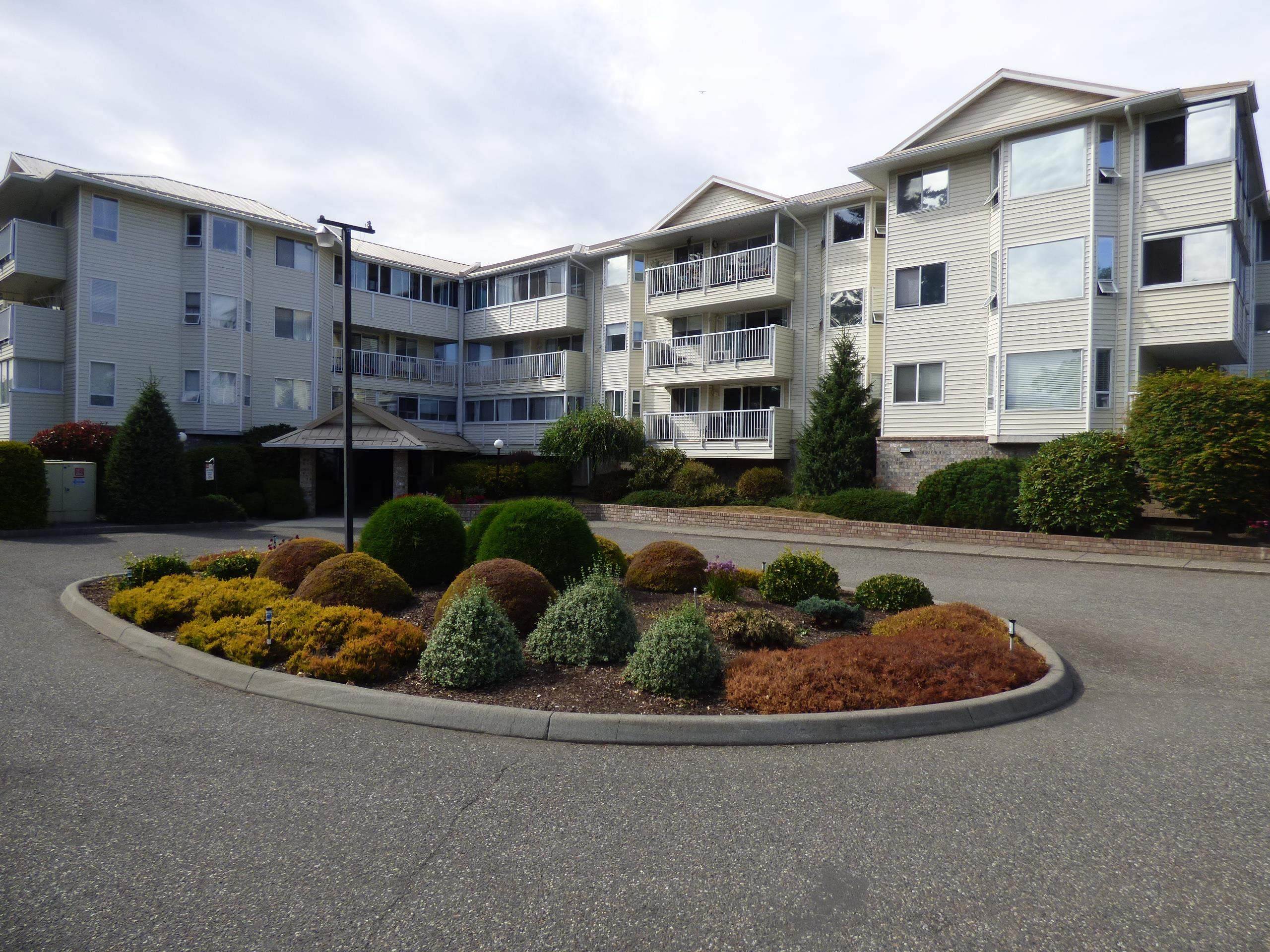
8725 Elm Drive #208
For Sale
71 Days
$339,900 $30K
$309,900
2 beds
2 baths
1,154 Sqft
8725 Elm Drive #208
For Sale
71 Days
$339,900 $30K
$309,900
2 beds
2 baths
1,154 Sqft
Highlights
Description
- Home value ($/Sqft)$269/Sqft
- Time on Houseful
- Property typeResidential
- Neighbourhood
- CommunityAdult Oriented, Retirement Community, Shopping Nearby
- Median school Score
- Year built1986
- Mortgage payment
Welcome to sought-after Elmwood Terrace! This bright and inviting 2-bedroom, 2-bath condo is located in a well-maintained building right in the heart of Chilliwack. You’ll love the spacious layout, featuring an updated kitchen with a charming breakfast nook, generously sized bedrooms, and two full 4-piece bathrooms. Start your day in the enclosed sunroom, sipping coffee while enjoying gorgeous mountain views. An in-suite storage room offers plenty of space for all your extras. Elmwood Terrace residents enjoy fantastic amenities including a games/pool room, and a large meeting hall that can host 50+ guests. Leave the car at home—you’re just a short stroll to shopping, dining, and more. Don’t miss your chance—book your private viewing today!
MLS®#R3035439 updated 1 day ago.
Houseful checked MLS® for data 1 day ago.
Home overview
Amenities / Utilities
- Heat source Hot water, radiant
- Sewer/ septic Public sewer
Exterior
- # total stories 4.0
- Construction materials
- Foundation
- Roof
- # parking spaces 1
- Parking desc
Interior
- # full baths 2
- # total bathrooms 2.0
- # of above grade bedrooms
Location
- Community Adult oriented, retirement community, shopping nearby
- Area Bc
- View Yes
- Water source Public
- Zoning description R6
- Directions 8b858d72ac8c2b9853b1dfce2843c60e
Overview
- Basement information None
- Building size 1154.0
- Mls® # R3035439
- Property sub type Apartment
- Status Active
- Tax year 2024
Rooms Information
metric
- Primary bedroom 3.353m X 4.343m
Level: Main - Walk-in closet 1.524m X 1.651m
Level: Main - Solarium 3.531m X 1.93m
Level: Main - Storage 1.651m X 1.854m
Level: Main - Bedroom 2.921m X 4.267m
Level: Main - Dining room 3.81m X 3.81m
Level: Main - Living room 4.369m X 3.81m
Level: Main - Pantry 1.651m X 1.854m
Level: Main - Laundry 2.54m X 2.565m
Level: Main - Kitchen 2.743m X 3.353m
Level: Main
SOA_HOUSEKEEPING_ATTRS
- Listing type identifier Idx

Lock your rate with RBC pre-approval
Mortgage rate is for illustrative purposes only. Please check RBC.com/mortgages for the current mortgage rates
$-826
/ Month25 Years fixed, 20% down payment, % interest
$
$
$
%
$
%

Schedule a viewing
No obligation or purchase necessary, cancel at any time
Nearby Homes
Real estate & homes for sale nearby

