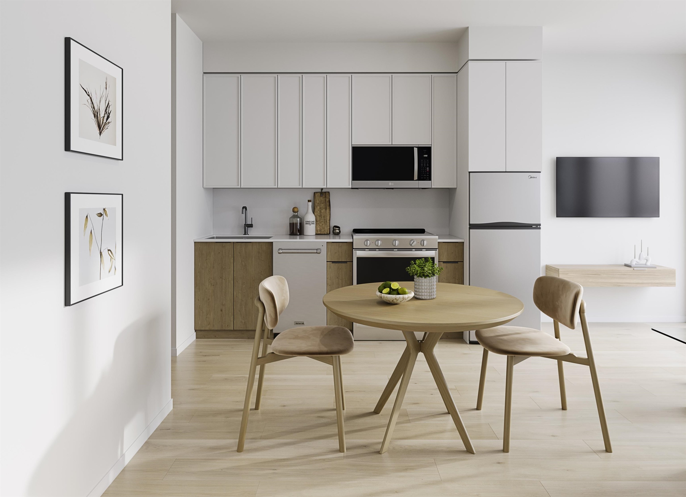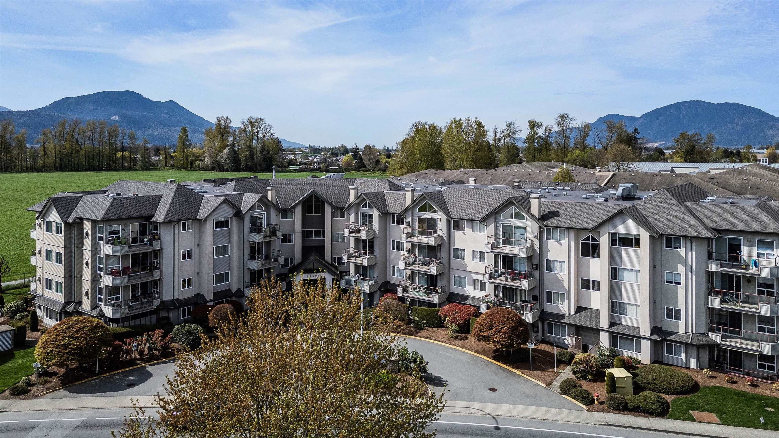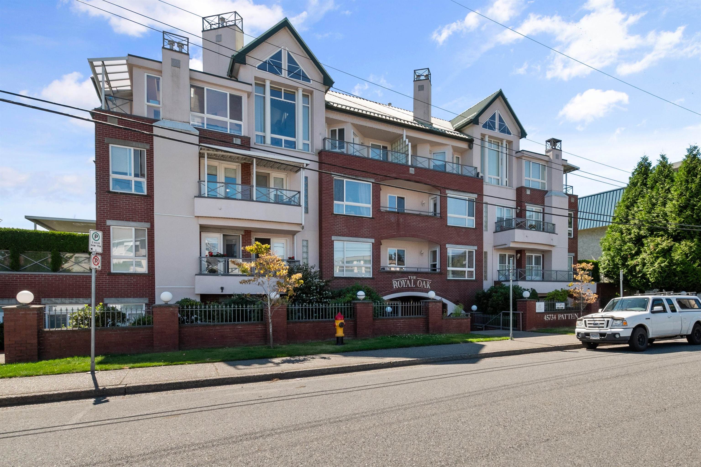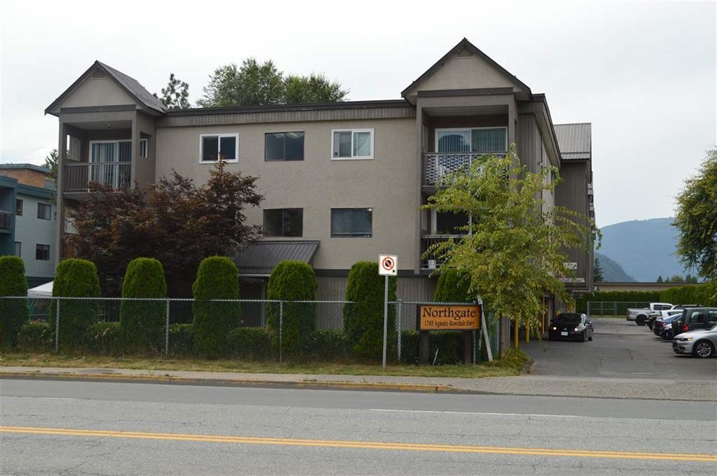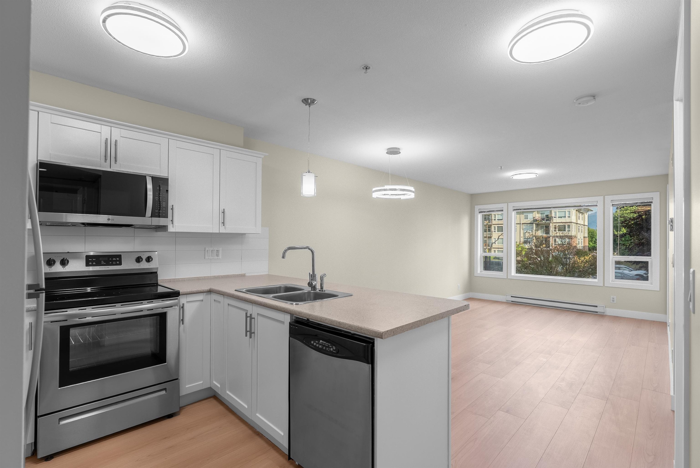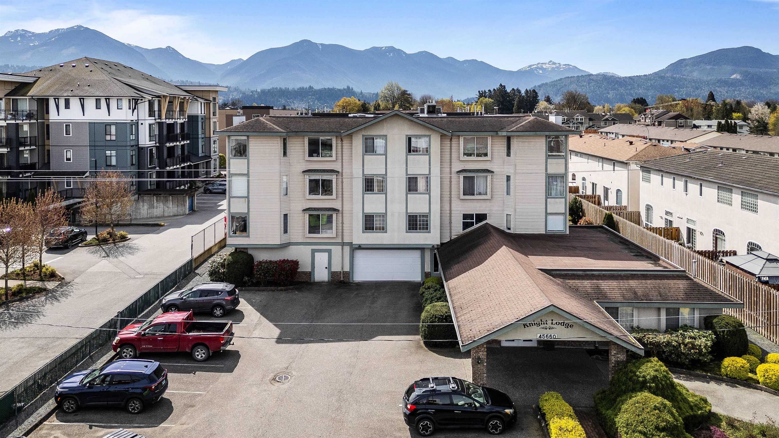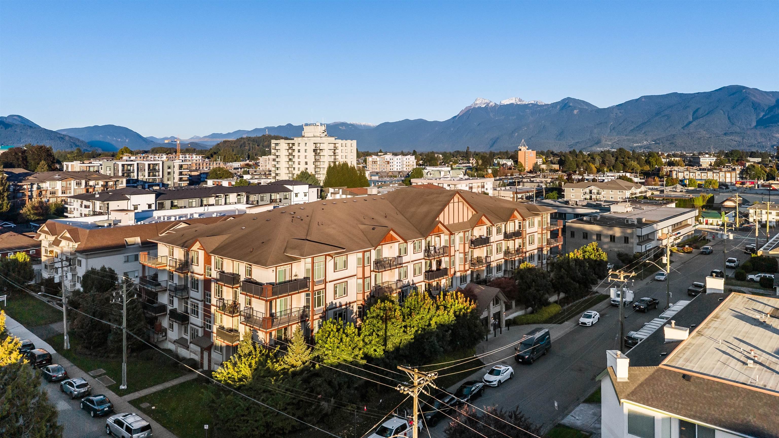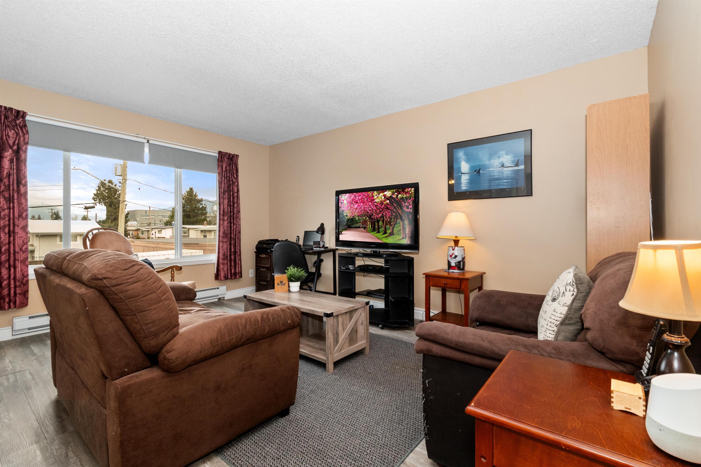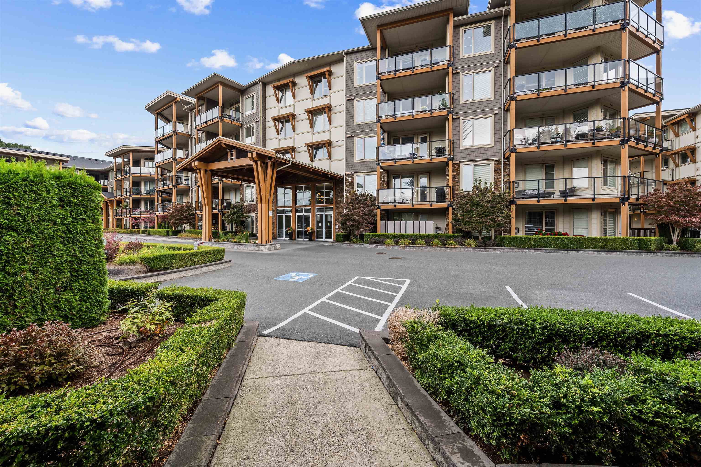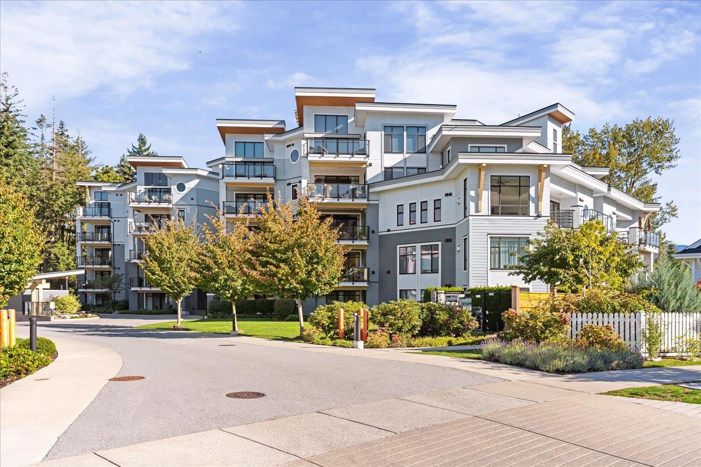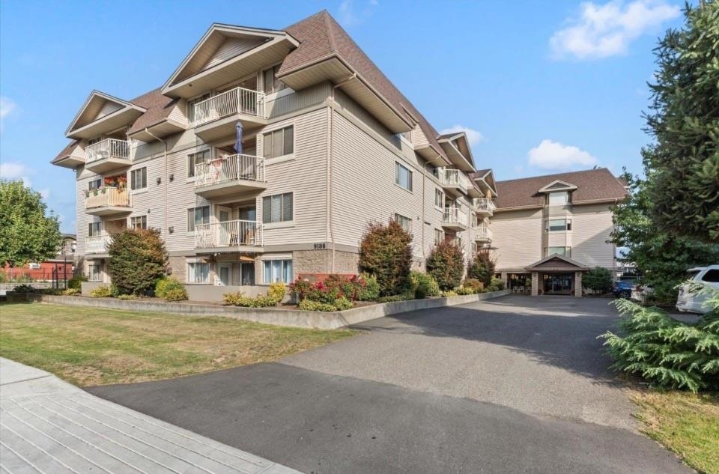- Houseful
- BC
- Chilliwack
- Chilliwack Proper Village West
- 8725 Elm Drive #312
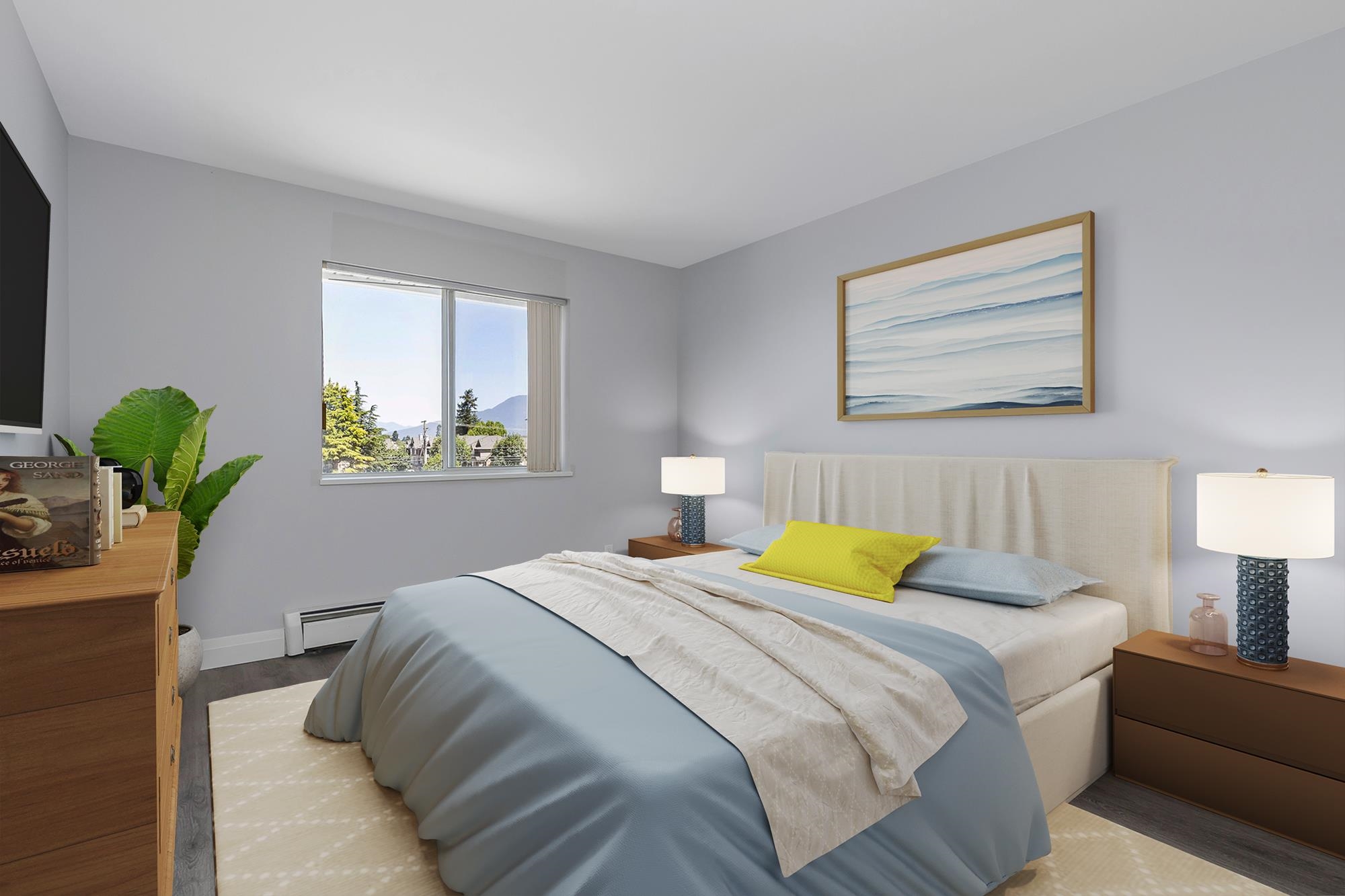
Highlights
Description
- Home value ($/Sqft)$311/Sqft
- Time on Houseful
- Property typeResidential
- StylePenthouse
- Neighbourhood
- CommunityAdult Oriented, Retirement Community, Shopping Nearby
- Median school Score
- Year built1986
- Mortgage payment
WOW! Elmwood Terrace penthouse unit! Spotless, inside unit with 2 bdrms, 1 bthrm, 992 sq ft of comfortable living space. Skylight at foyer, living room with sliding door to a large, covered sundeck facing North to panoramic mountain views. Fresh paint on walls, updated lighting. Kitchen with ample cabinets & newer countertops, backsplash, open to eating area. A separate laundry & pantry room. Good sized primary bdrm with large closet. Updated durable vinyl plank floors throughout. It's a friendly 55+ community with amenities such as rec center, workshop & exercise room. Strata fee includes heating in your home. Comes with storage locker on same floor as unit & 1 undrgrnd parking, additional parking for guests. Central location, close to Hospital. Have your realtor book a showing today!
Home overview
- Heat source Baseboard, hot water, radiant
- Sewer/ septic Public sewer, sanitary sewer
- # total stories 3.0
- Construction materials
- Foundation
- Roof
- # parking spaces 1
- Parking desc
- # full baths 1
- # total bathrooms 1.0
- # of above grade bedrooms
- Appliances Washer/dryer, dishwasher, refrigerator, stove, microwave
- Community Adult oriented, retirement community, shopping nearby
- Area Bc
- Subdivision
- View Yes
- Water source Public
- Zoning description R6
- Basement information None
- Building size 992.0
- Mls® # R3013439
- Property sub type Apartment
- Status Active
- Tax year 2024
- Kitchen 2.692m X 3.048m
Level: Main - Bedroom 2.845m X 3.302m
Level: Main - Living room 3.886m X 4.369m
Level: Main - Dining room 2.591m X 3.759m
Level: Main - Laundry 1.905m X 2.616m
Level: Main - Primary bedroom 3.327m X 4.216m
Level: Main
- Listing type identifier Idx

$-824
/ Month

