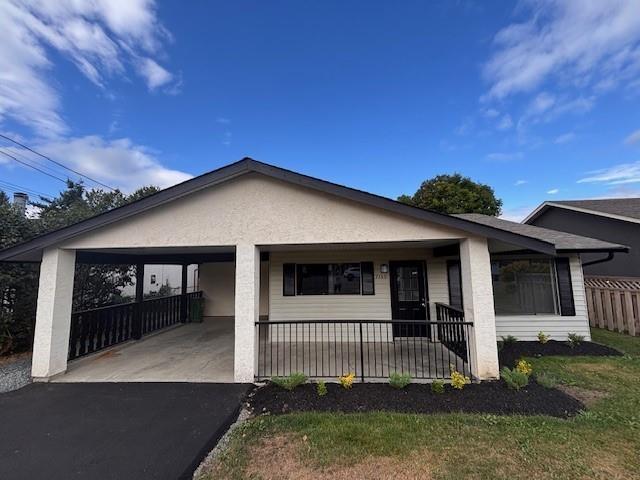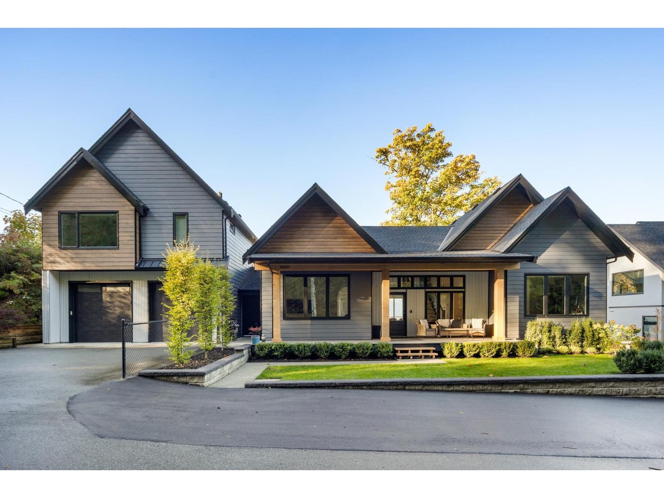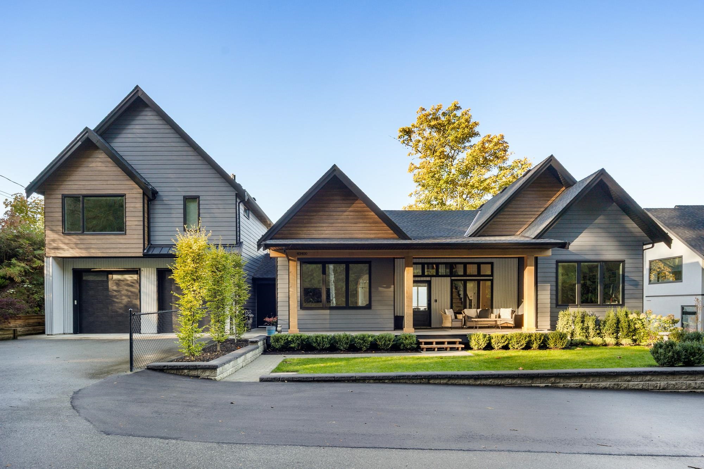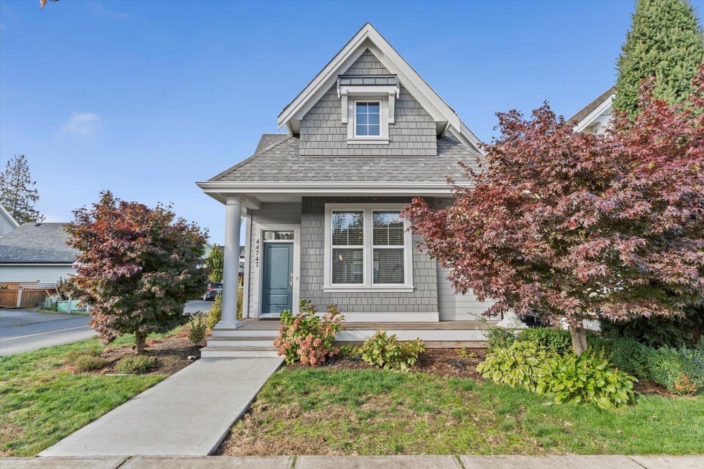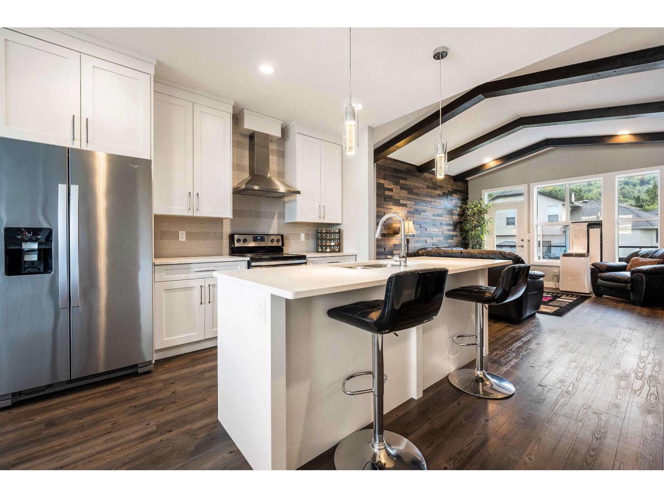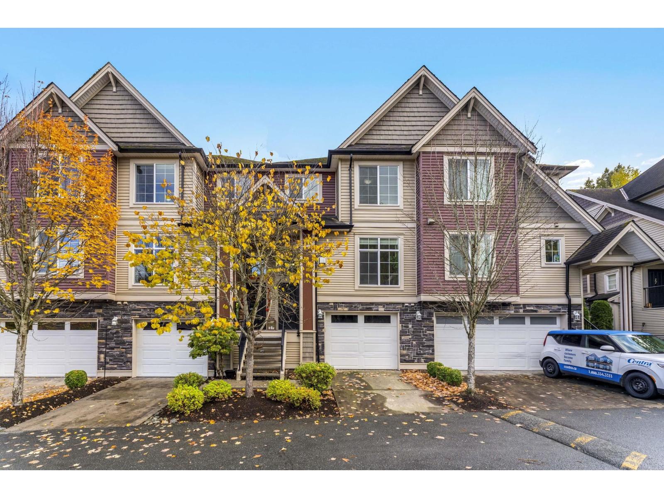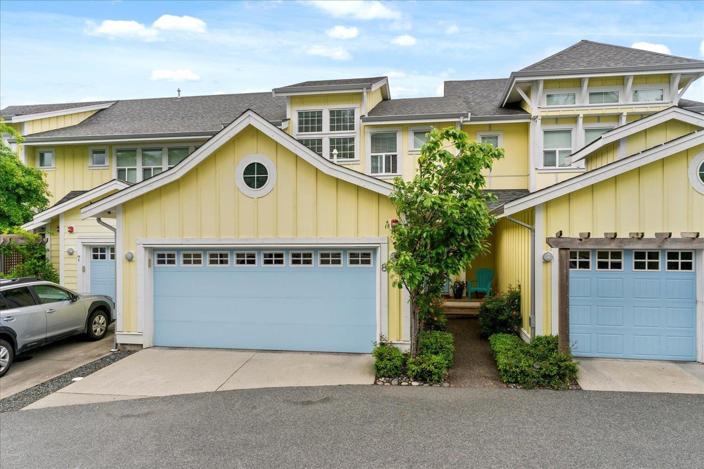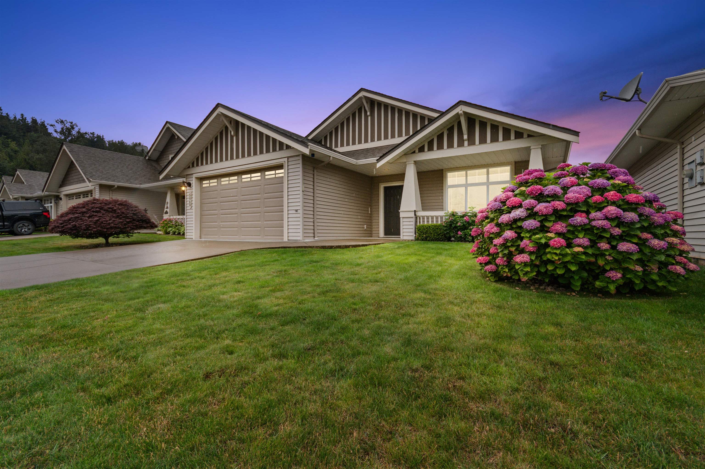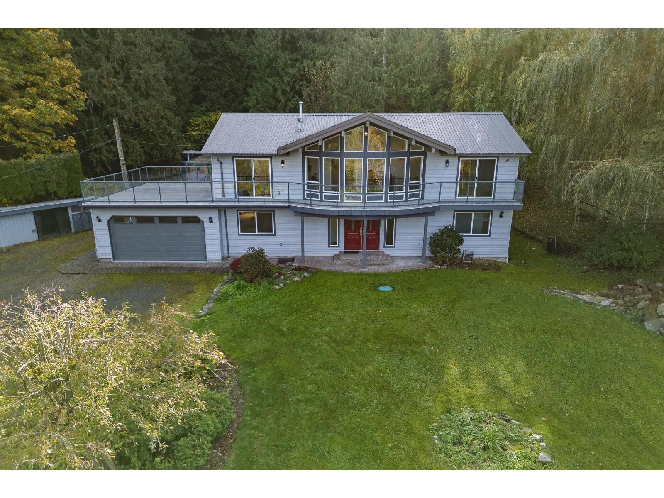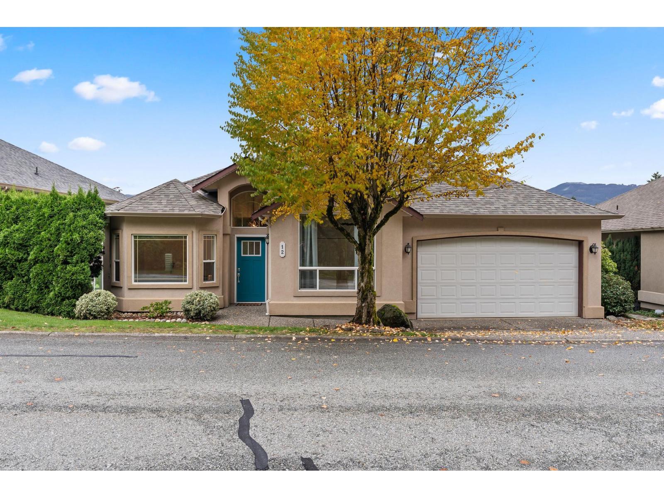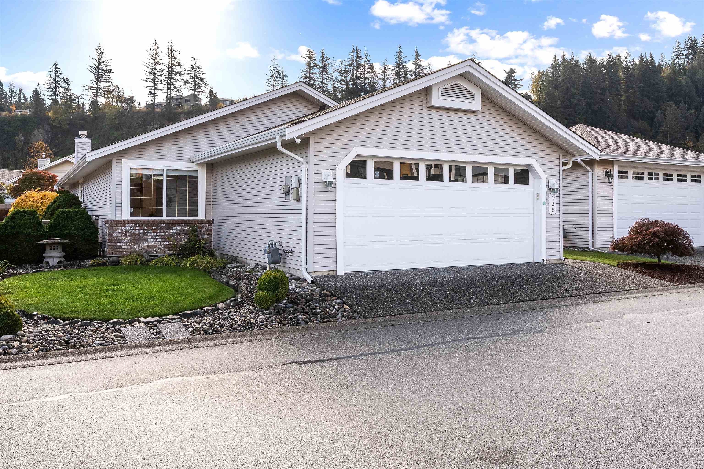Select your Favourite features
- Houseful
- BC
- Chilliwack
- Chilliwack Proper Village West
- 8762 Butchart Street
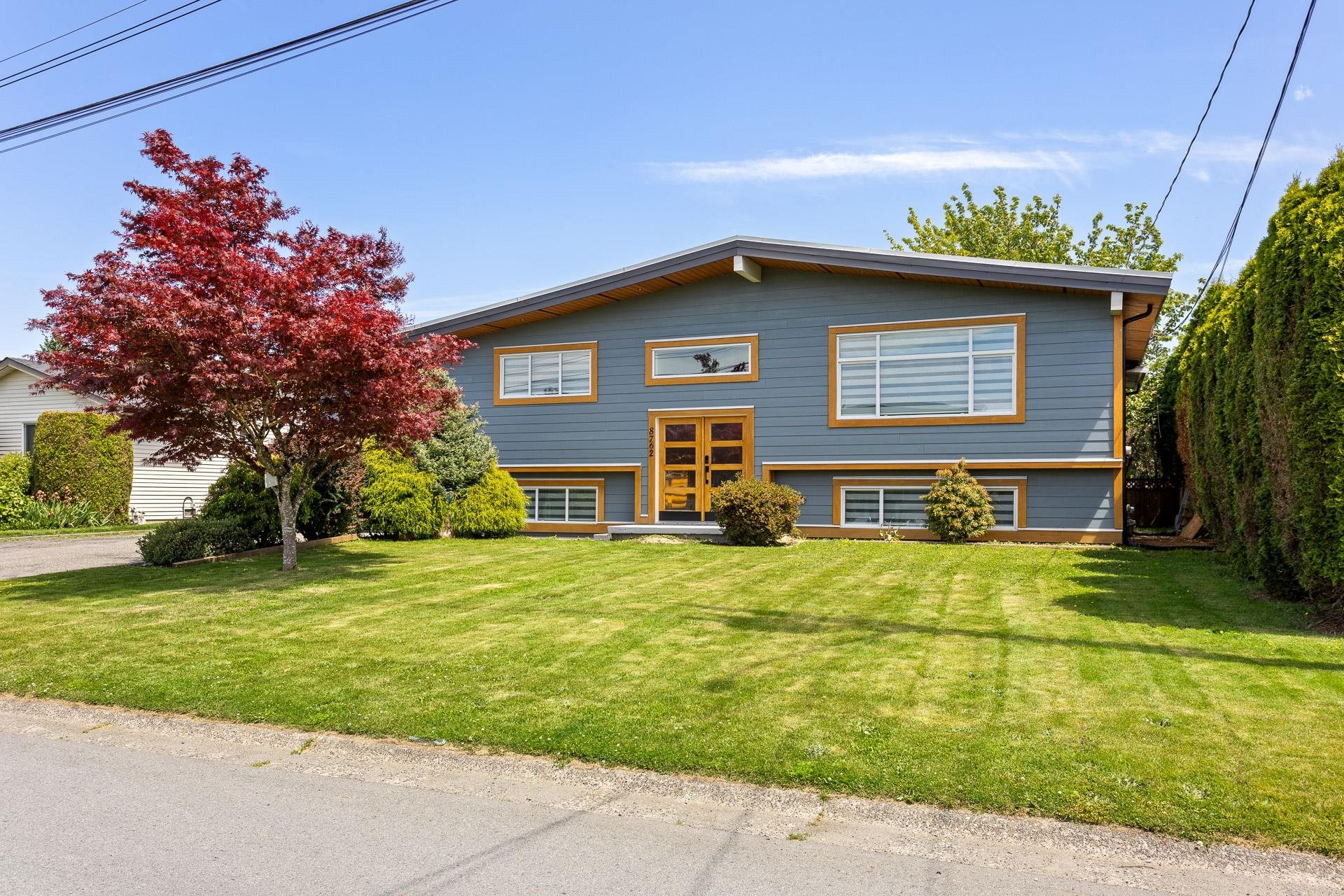
8762 Butchart Street
For Sale
142 Days
$1,049,000 $49K
$999,900
4 beds
3 baths
2,416 Sqft
8762 Butchart Street
For Sale
142 Days
$1,049,000 $49K
$999,900
4 beds
3 baths
2,416 Sqft
Highlights
Description
- Home value ($/Sqft)$414/Sqft
- Time on Houseful
- Property typeResidential
- StyleSplit entry
- Neighbourhood
- Median school Score
- Year built1989
- Mortgage payment
STYLE, SPACE & COMFORT IN CHILLIWACK! Welcome to 8762 Butchart Street — a beautifully reimagined home where modern design meets everyday livability. Fully rebuilt from the studs up, this 4-bedroom, 3-bathroom stunner offers room for the whole family — plus SUITE POTENTIAL for mortgage helper! The BRIGHT, open-concept kitchen features BRAND-NEW cabinetry, PREMIUM appliances, and a HUGE island that flows seamlessly into the dining area and out to your covered patio oasis. Updates include on-demand hot water, a NEW FURNACE + AC, DUAL-MODE lighting, fresh flooring, windows, siding, stucco, gutters, and more — EVERY DETAIL thoughtfully done. Located on a quiet, family-friendly street with GORGEOUS MOUNTAIN VIEWS, this home offers the perfect blend of comfort, function, and modern flair.
MLS®#R3010520 updated 4 weeks ago.
Houseful checked MLS® for data 4 weeks ago.
Home overview
Amenities / Utilities
- Heat source Forced air
- Sewer/ septic Public sewer, sanitary sewer
Exterior
- Construction materials
- Foundation
- Roof
- # parking spaces 6
- Parking desc
Interior
- # full baths 2
- # half baths 1
- # total bathrooms 3.0
- # of above grade bedrooms
- Appliances Washer/dryer, dishwasher, refrigerator, stove, microwave
Location
- Area Bc
- View Yes
- Water source Public
- Zoning description R1a
Lot/ Land Details
- Lot dimensions 6534.0
Overview
- Lot size (acres) 0.15
- Basement information Finished, exterior entry
- Building size 2416.0
- Mls® # R3010520
- Property sub type Single family residence
- Status Active
- Virtual tour
- Tax year 2024
Rooms Information
metric
- Bedroom 4.216m X 3.251m
Level: Basement - Other 2.464m X 1.6m
Level: Basement - Laundry 1.168m X 1.575m
Level: Basement - Recreation room 5.69m X 3.302m
Level: Basement - Kitchen 3.073m X 3.277m
Level: Basement - Bedroom 4.14m X 3.277m
Level: Basement - Living room 3.48m X 7.264m
Level: Basement - Utility 1.016m X 1.575m
Level: Basement - Patio 4.851m X 2.997m
Level: Main - Other 3.2m X 2.464m
Level: Main - Living room 5.944m X 4.216m
Level: Main - Bedroom 3.277m X 3.302m
Level: Main - Dining room 2.565m X 3.226m
Level: Main - Primary bedroom 4.369m X 4.013m
Level: Main - Kitchen 4.293m X 3.226m
Level: Main
SOA_HOUSEKEEPING_ATTRS
- Listing type identifier Idx

Lock your rate with RBC pre-approval
Mortgage rate is for illustrative purposes only. Please check RBC.com/mortgages for the current mortgage rates
$-2,666
/ Month25 Years fixed, 20% down payment, % interest
$
$
$
%
$
%

Schedule a viewing
No obligation or purchase necessary, cancel at any time
Real estate & homes for sale nearby

