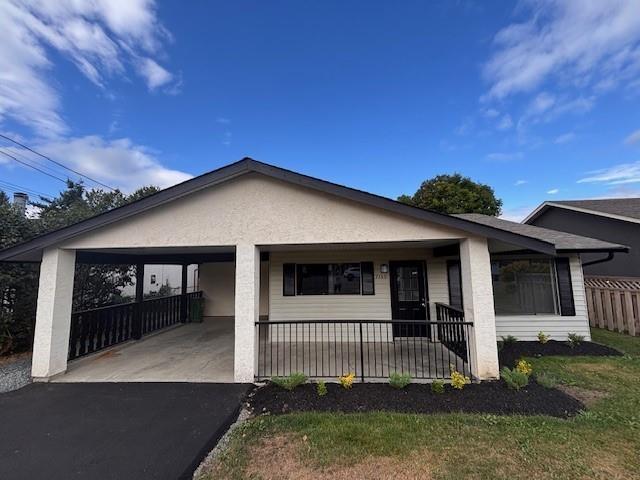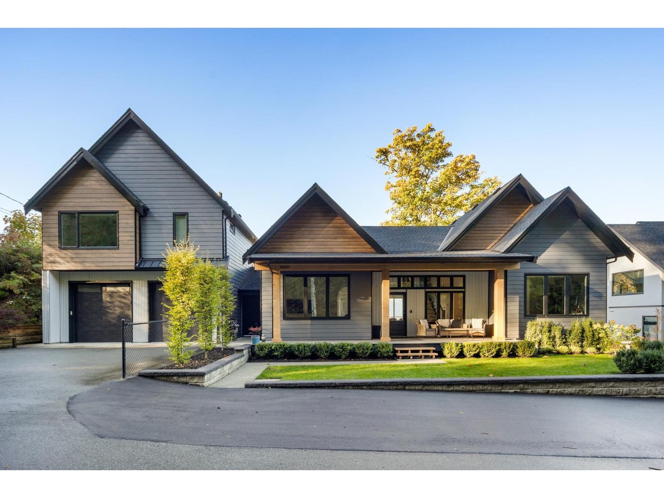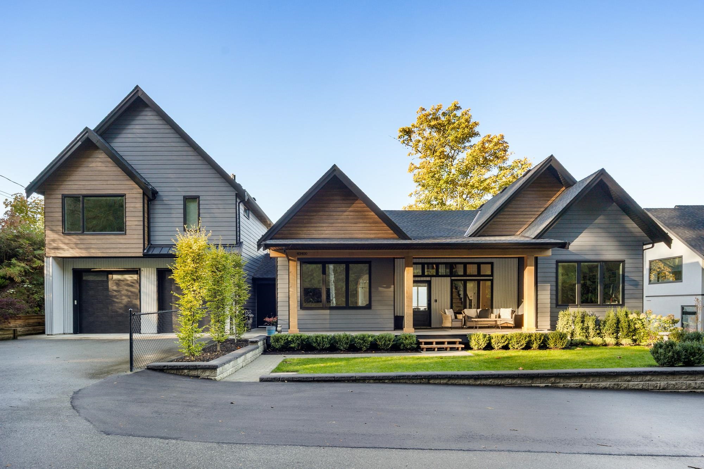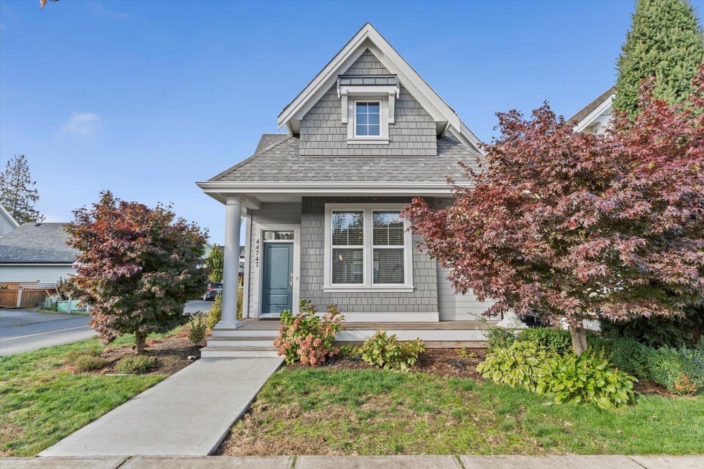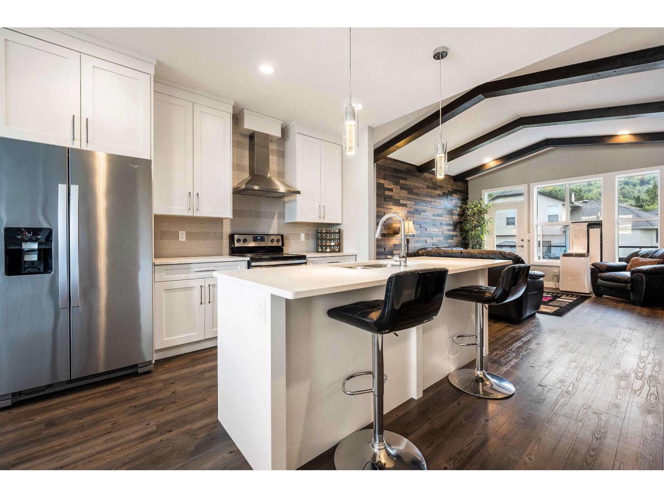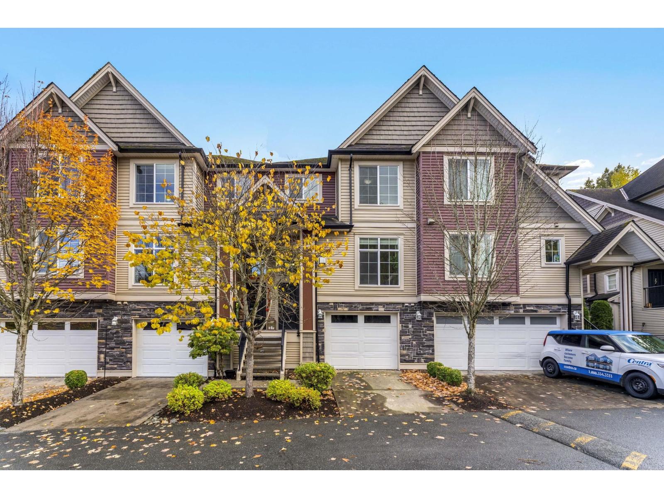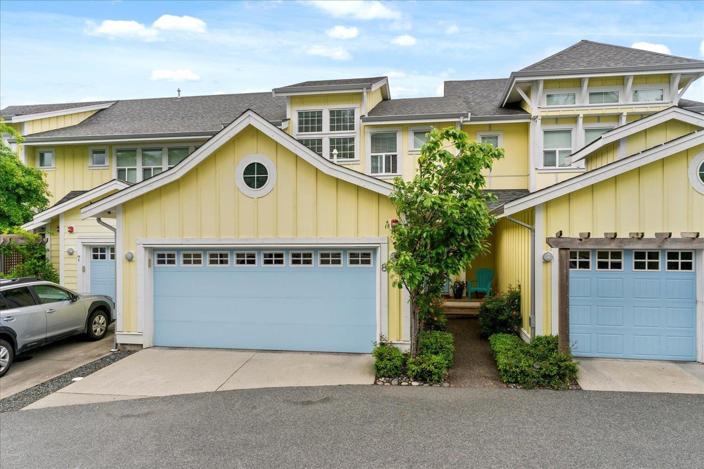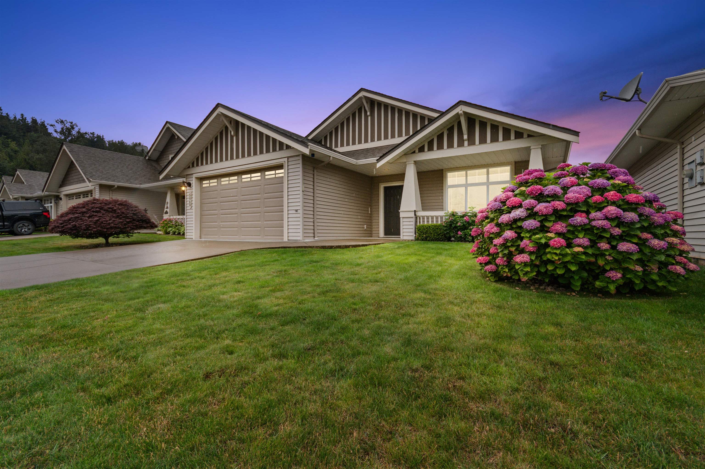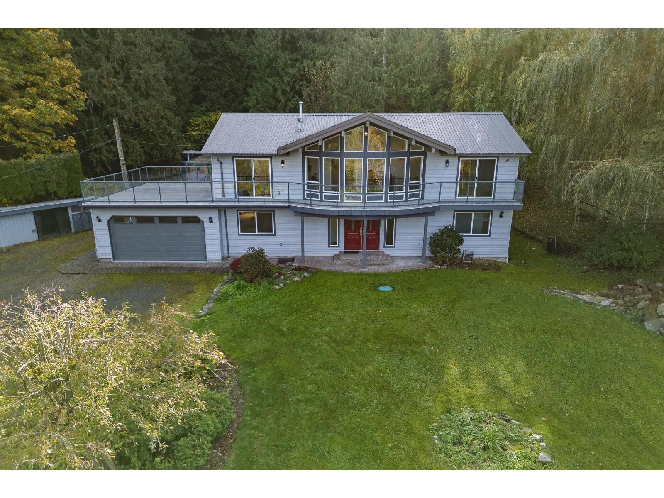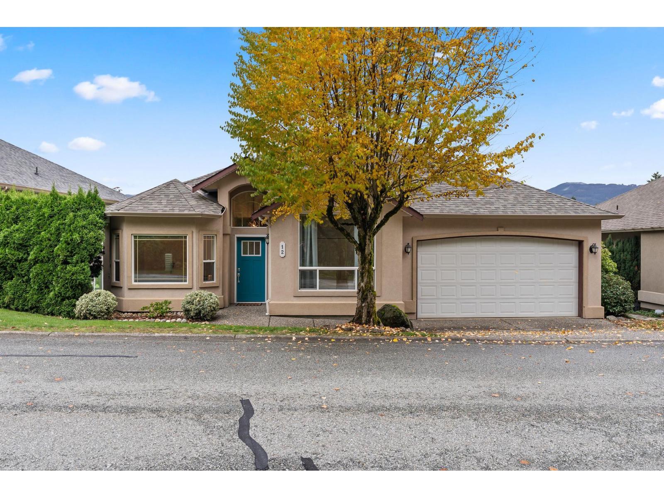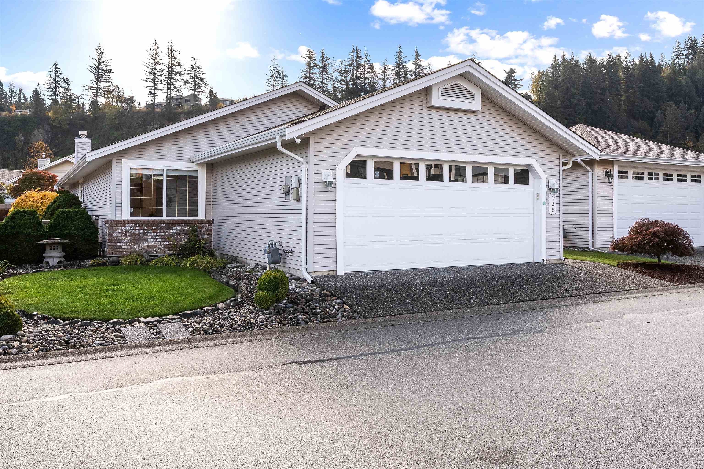- Houseful
- BC
- Chilliwack
- Chilliwack Proper Village West
- 8762 Butchart Streetchilliwack Proper S
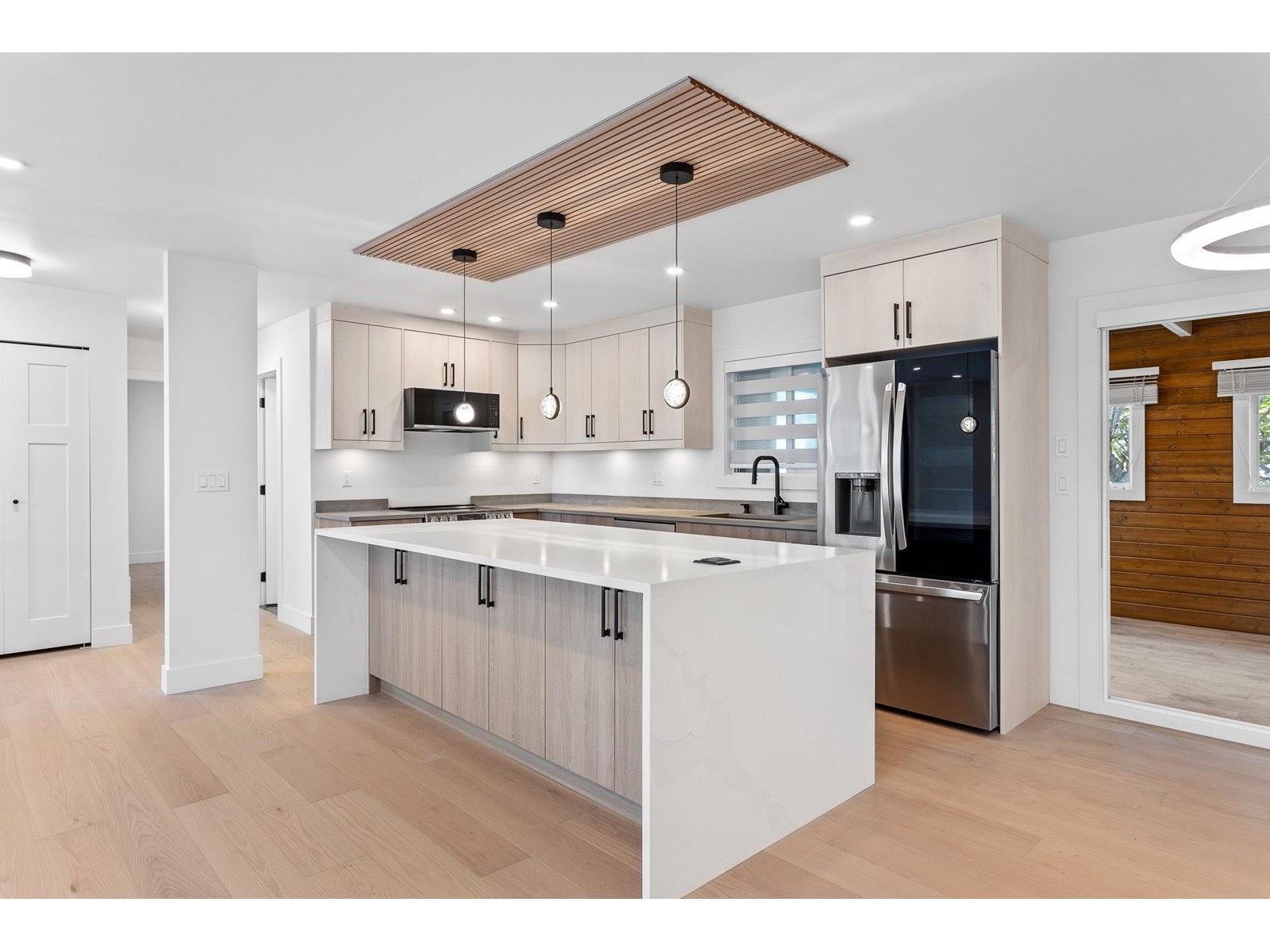
8762 Butchart Streetchilliwack Proper S
8762 Butchart Streetchilliwack Proper S
Highlights
Description
- Home value ($/Sqft)$414/Sqft
- Time on Houseful142 days
- Property typeSingle family
- Neighbourhood
- Median school Score
- Year built1989
- Mortgage payment
STYLE, SPACE & COMFORT IN CHILLIWACK! Welcome to 8762 Butchart Street "” a beautifully reimagined home where modern design meets everyday livability. Fully rebuilt from the studs up, this 4-bedroom, 3-bathroom stunner offers room for the whole family "” plus SUITE POTENTIAL for mortgage helper! The BRIGHT, open-concept kitchen features BRAND-NEW cabinetry, PREMIUM appliances, and a HUGE island that flows seamlessly into the dining area and out to your covered patio oasis. Updates include on-demand hot water, a NEW FURNACE + AC, DUAL-MODE lighting, fresh flooring, windows, siding, stucco, gutters, and more "” EVERY DETAIL thoughtfully done. Located on a quiet, family-friendly street with GORGEOUS MOUNTAIN VIEWS, this home offers the perfect blend of comfort, function, and modern flair. (id:63267)
Home overview
- Heat type Forced air
- # total stories 2
- Has garage (y/n) Yes
- # full baths 3
- # total bathrooms 3.0
- # of above grade bedrooms 4
- Has fireplace (y/n) Yes
- View View
- Lot dimensions 6534
- Lot size (acres) 0.15352444
- Building size 2416
- Listing # R3010520
- Property sub type Single family residence
- Status Active
- Utility 1.549m X 1.016m
Level: Basement - 3rd bedroom 3.2m X 3.988m
Level: Basement - Laundry 1.549m X 0.94m
Level: Basement - Living room 7.214m X 3.48m
Level: Basement - Other 1.575m X 2.464m
Level: Basement - 4th bedroom 3.226m X 4.14m
Level: Basement - Kitchen 3.226m X 3.073m
Level: Basement - Recreational room / games room 3.251m X 5.69m
Level: Basement - Kitchen 3.175m X 4.293m
Level: Main - Other 2.515m X 3.2m
Level: Main - Primary bedroom 3.988m X 4.369m
Level: Main - Enclosed porch 2.946m X 4.597m
Level: Main - Living room 4.166m X 5.944m
Level: Main - 2nd bedroom 3.251m X 3.277m
Level: Main - Dining room 3.175m X 2.565m
Level: Main
- Listing source url Https://www.realtor.ca/real-estate/28407962/8762-butchart-street-chilliwack-proper-south-chilliwack
- Listing type identifier Idx

$-2,666
/ Month

