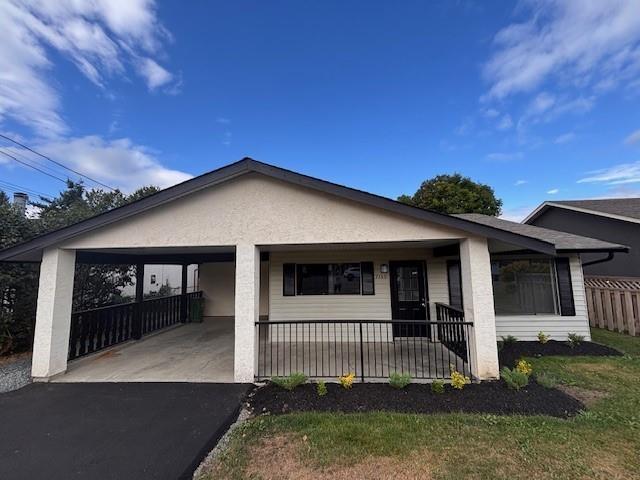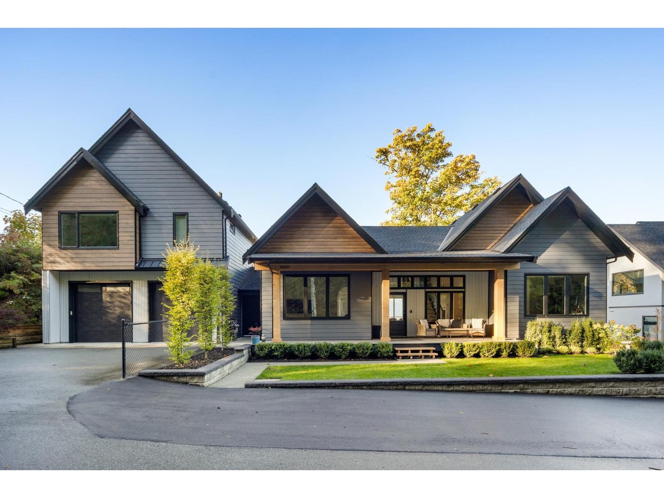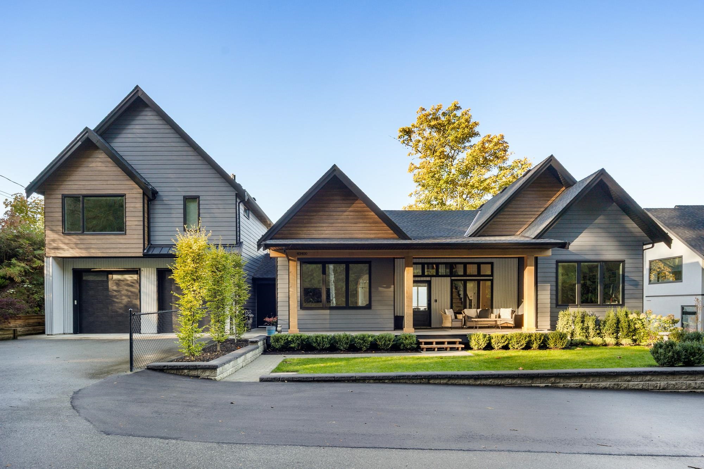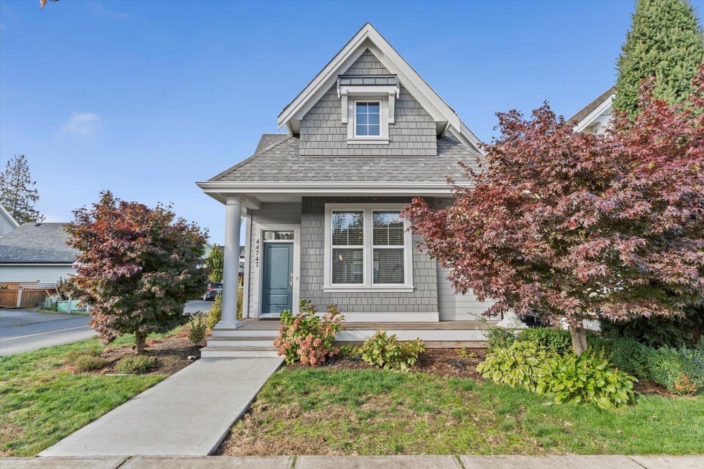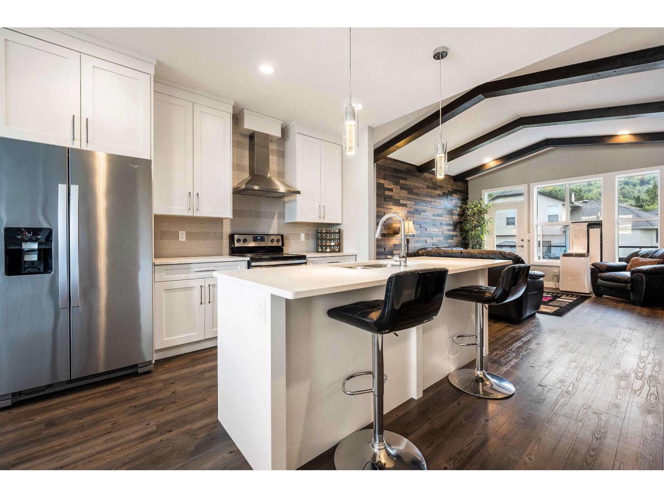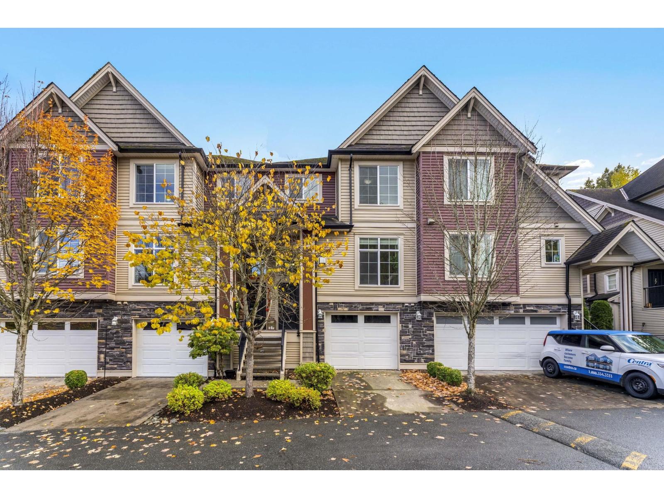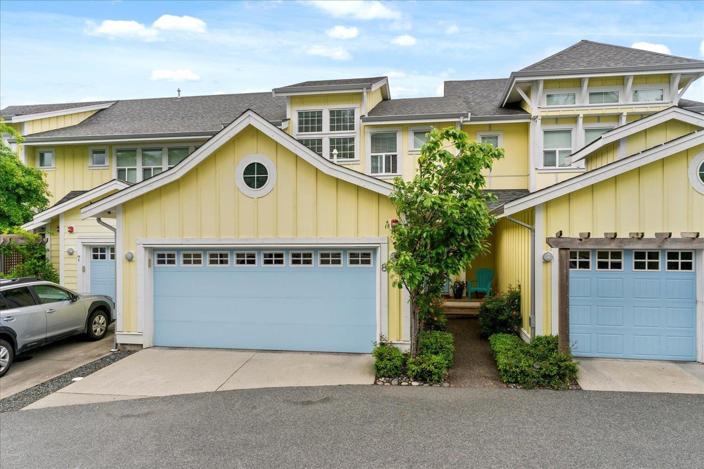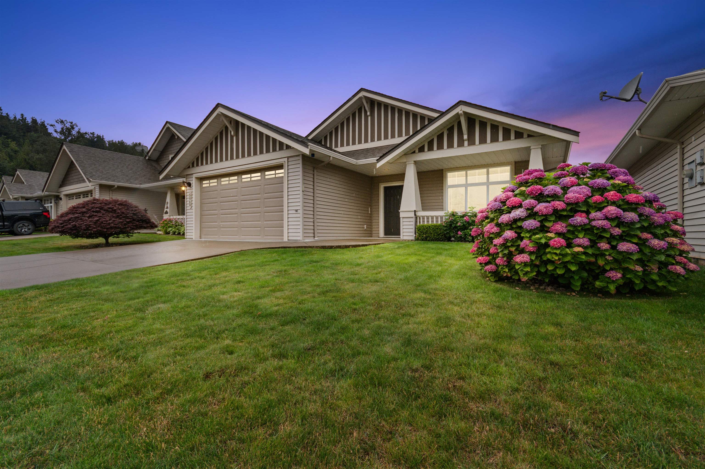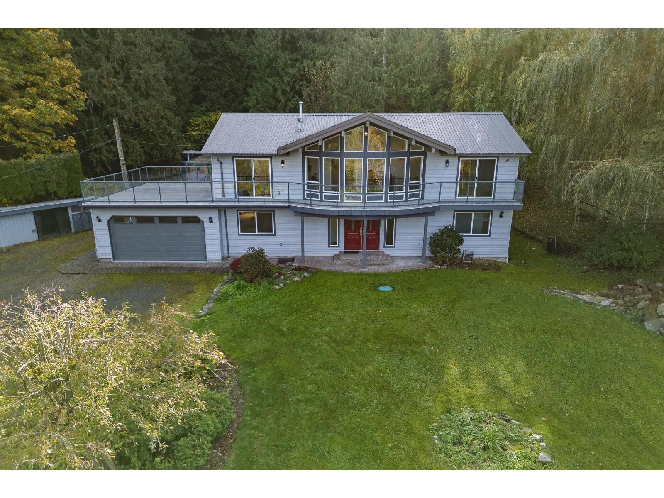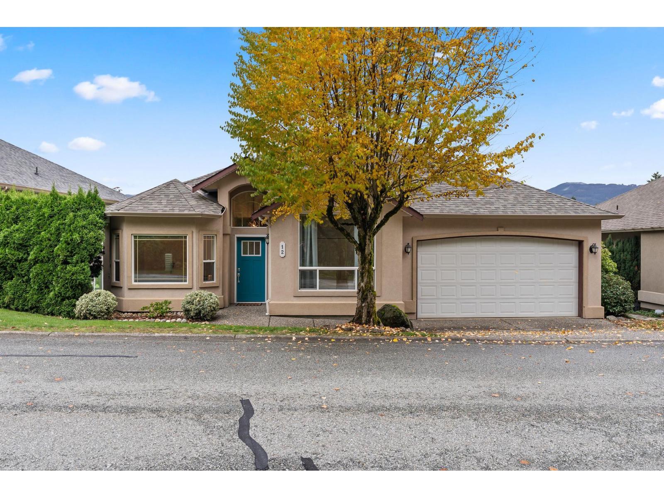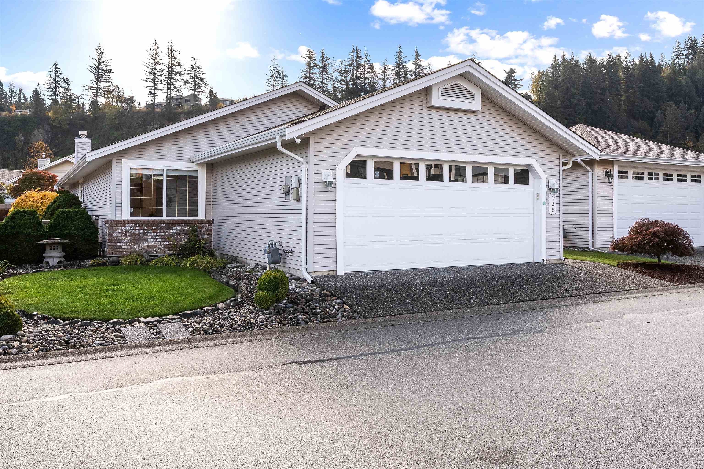Select your Favourite features
- Houseful
- BC
- Chilliwack
- Chilliwack Proper Village West
- 8789 Butchart Street
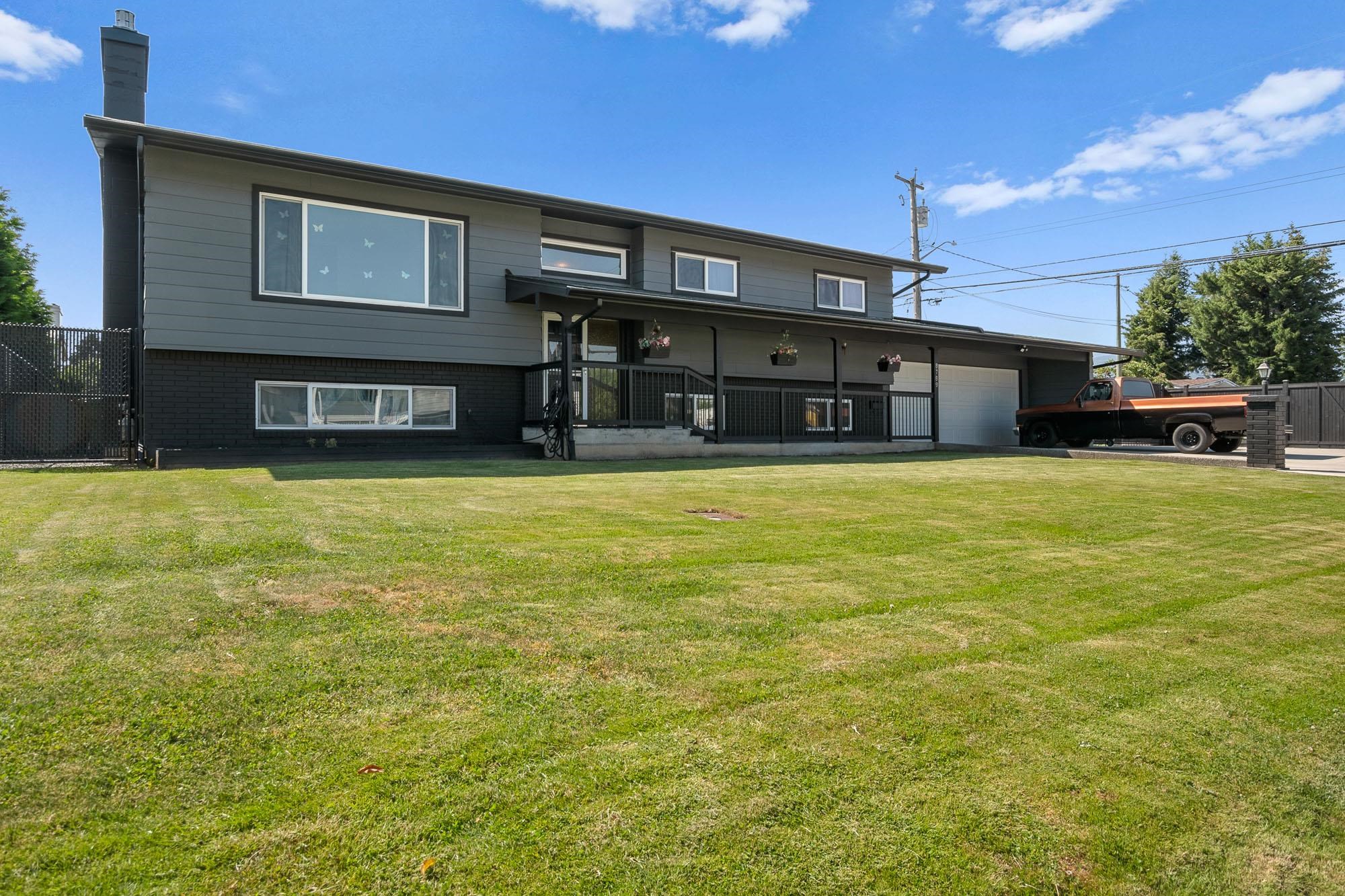
8789 Butchart Street
For Sale
202 Days
$1,059,000 $9K
$1,049,999
6 beds
2 baths
2,605 Sqft
8789 Butchart Street
For Sale
202 Days
$1,059,000 $9K
$1,049,999
6 beds
2 baths
2,605 Sqft
Highlights
Description
- Home value ($/Sqft)$403/Sqft
- Time on Houseful
- Property typeResidential
- StyleSplit entry
- Neighbourhood
- CommunityShopping Nearby
- Median school Score
- Year built1972
- Mortgage payment
Split entry large family home on flat 90 X 90 corner lot. Well maintained home, professionally renovated. Includes: Granite countertops and soft closing doors. Appliances, hot water tank, furnace and central air are high efficiency plus new windows throughout. Also has new bathroom and vinyl plank flooring on main floor. New triple wide concrete driveway-2021 leads into extra large double [25 x 30] attached garage, with 220 power and updated garage door & opener. Dog gated compound. Large deck overlooks fenced backyard which has separate areas including; a compound for an RV plus several cars and room for kids to play. Downstairs is suitable. Furnace & central air unit have just been cleaned and serviced. Close to schools, shopping and minutes to Hwy 1 access. This property is a must see!
MLS®#R2985282 updated 1 month ago.
Houseful checked MLS® for data 1 month ago.
Home overview
Amenities / Utilities
- Heat source Forced air, natural gas
- Sewer/ septic Public sewer, sanitary sewer
Exterior
- Construction materials
- Foundation
- Roof
- Fencing Fenced
- # parking spaces 12
- Parking desc
Interior
- # full baths 2
- # total bathrooms 2.0
- # of above grade bedrooms
- Appliances Washer/dryer, dishwasher, refrigerator, stove
Location
- Community Shopping nearby
- Area Bc
- View Yes
- Water source Public
- Zoning description R1-a
Lot/ Land Details
- Lot dimensions 8276.4
Overview
- Lot size (acres) 0.19
- Basement information Full
- Building size 2605.0
- Mls® # R2985282
- Property sub type Single family residence
- Status Active
- Tax year 2024
Rooms Information
metric
- Laundry 3.327m X 3.912m
- Flex room 3.226m X 3.632m
- Family room 4.47m X 5.309m
- Bedroom 7.696m X 6.121m
- Bedroom 2.972m X 4.191m
- Bedroom 4.14m X 6.477m
- Bedroom 3.302m X 2.616m
Level: Main - Dining room 3.683m X 3.2m
Level: Main - Patio 2.87m X 5.944m
Level: Main - Primary bedroom 3.683m X 4.039m
Level: Main - Bedroom 3.658m X 3.175m
Level: Main - Kitchen 3.683m X 4.572m
Level: Main - Living room 4.496m X 4.877m
Level: Main
SOA_HOUSEKEEPING_ATTRS
- Listing type identifier Idx

Lock your rate with RBC pre-approval
Mortgage rate is for illustrative purposes only. Please check RBC.com/mortgages for the current mortgage rates
$-2,800
/ Month25 Years fixed, 20% down payment, % interest
$
$
$
%
$
%

Schedule a viewing
No obligation or purchase necessary, cancel at any time
Real estate & homes for sale nearby

