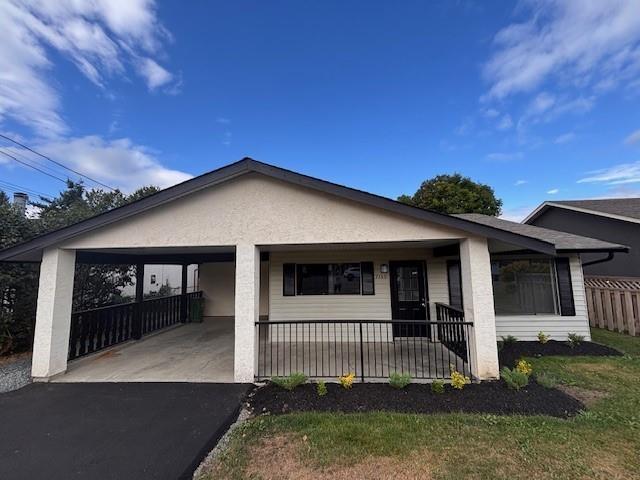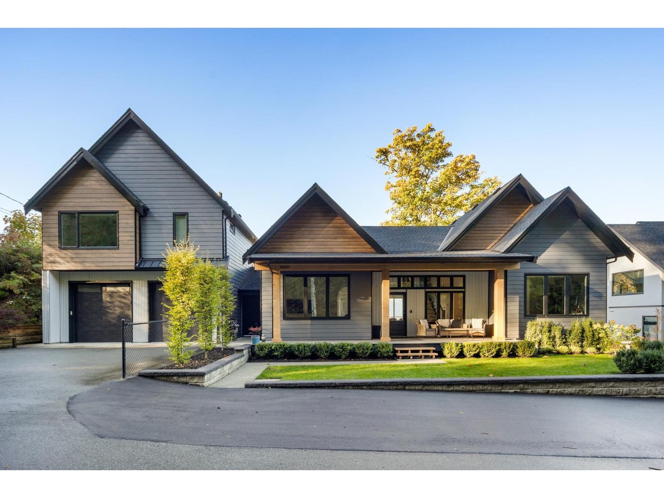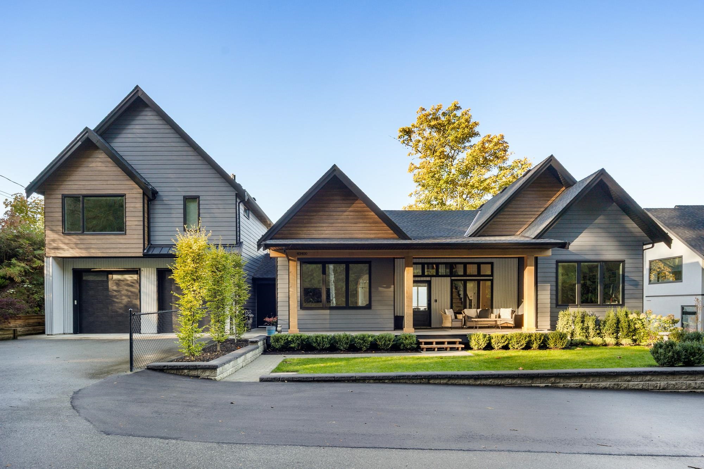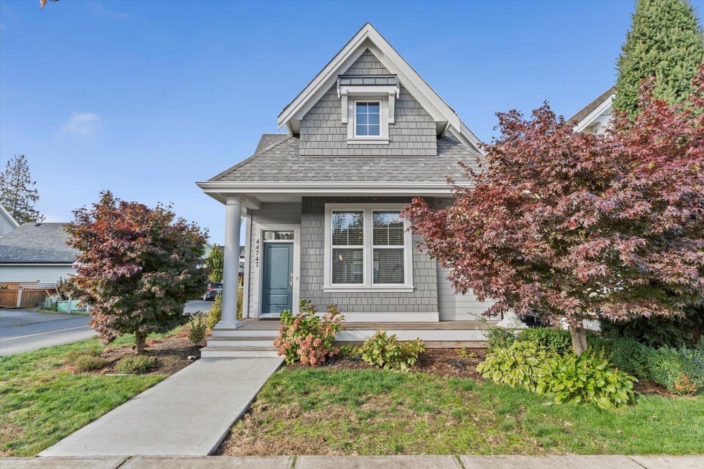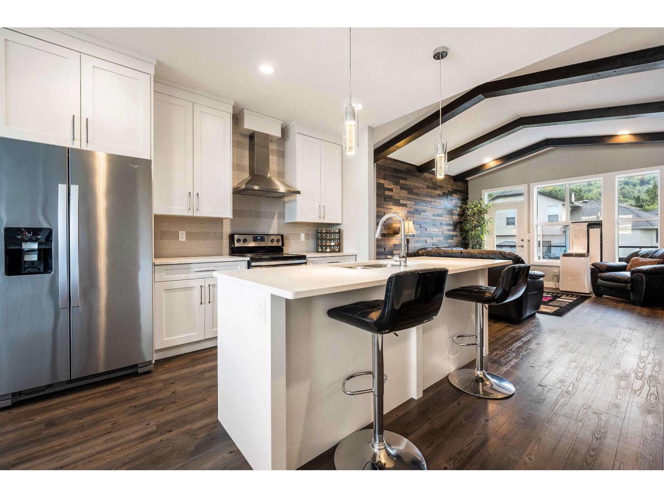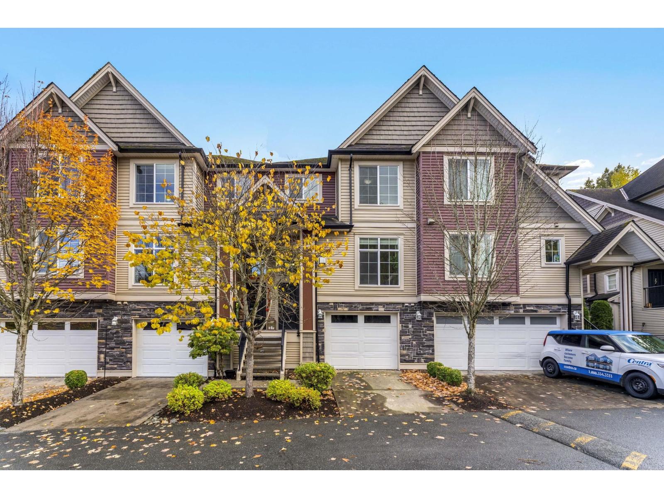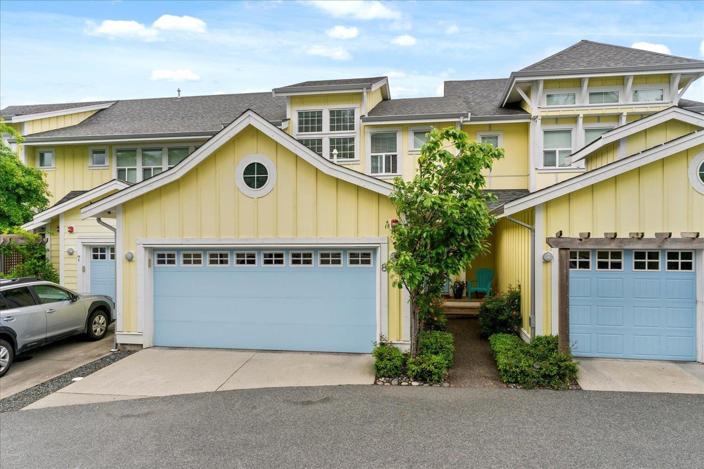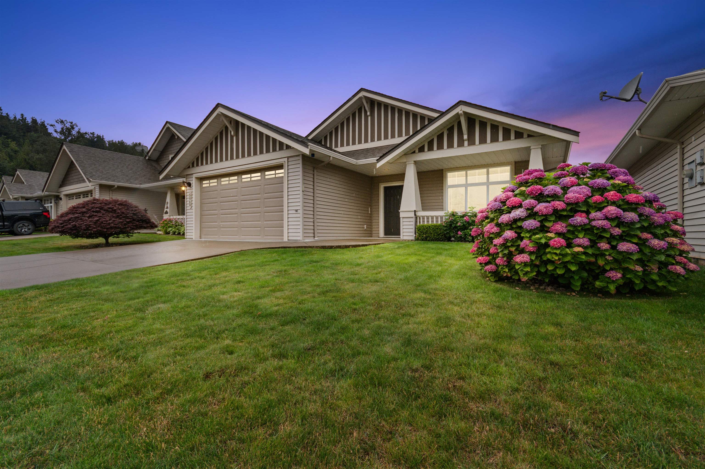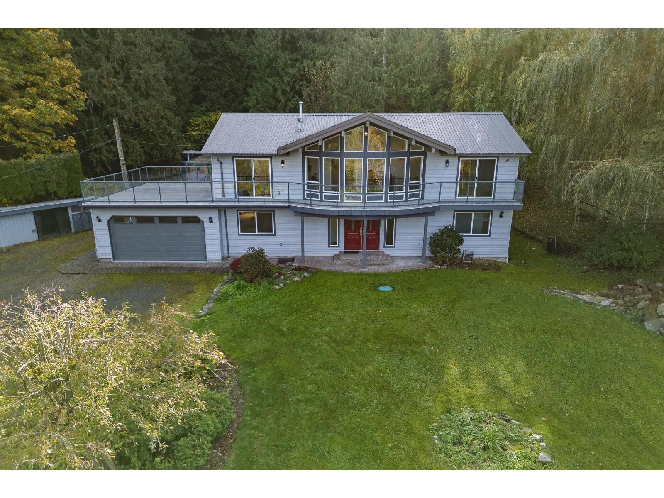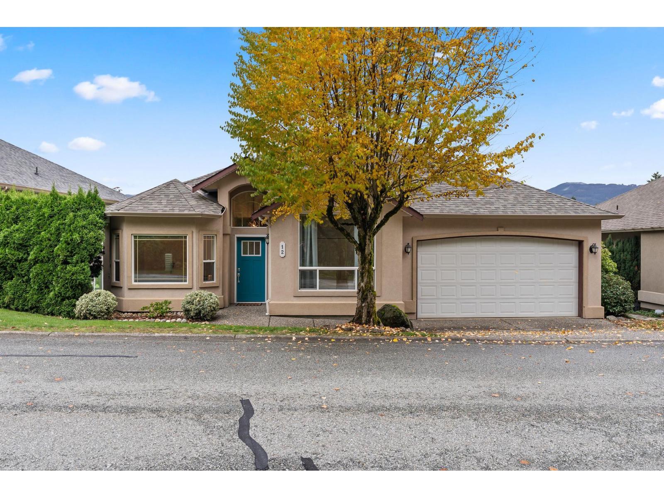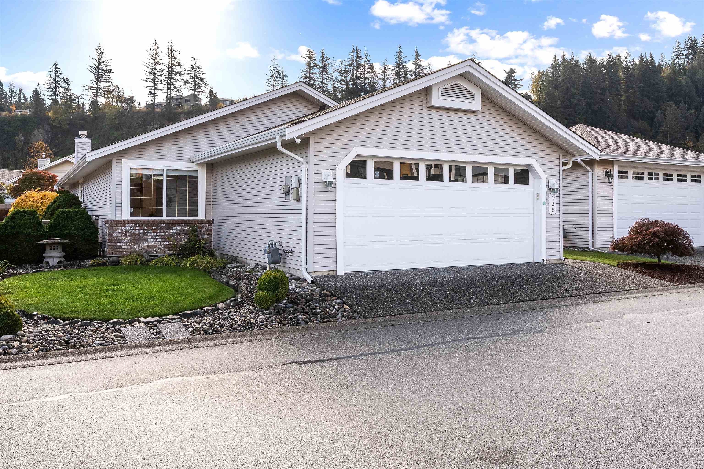- Houseful
- BC
- Chilliwack
- Chilliwack Proper Village West
- 8789 Butchart Streetchilliwack Proper S
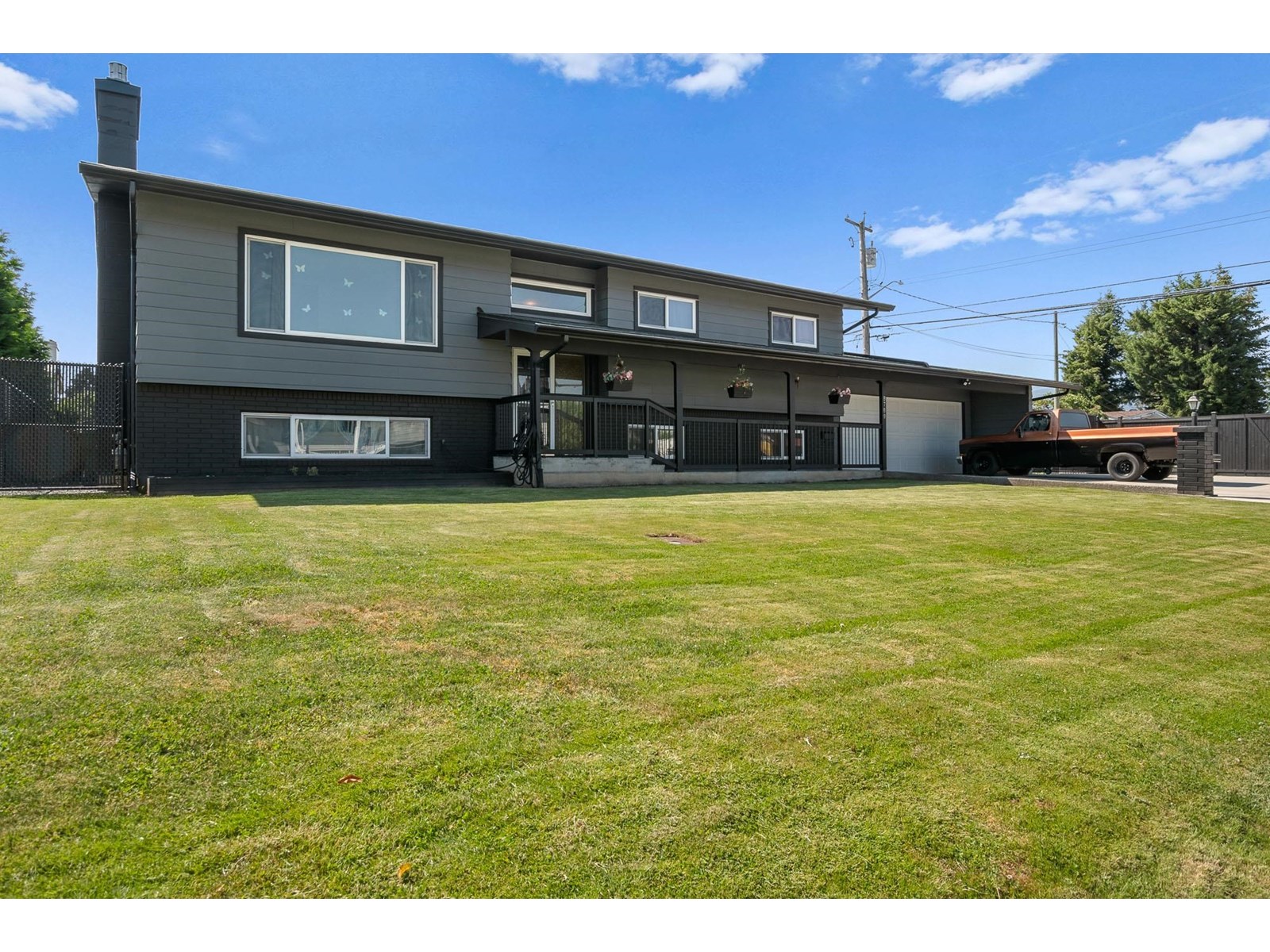
8789 Butchart Streetchilliwack Proper S
8789 Butchart Streetchilliwack Proper S
Highlights
Description
- Home value ($/Sqft)$403/Sqft
- Time on Houseful202 days
- Property typeSingle family
- StyleSplit level entry
- Neighbourhood
- Median school Score
- Lot size8,276 Sqft
- Year built1972
- Garage spaces2
- Mortgage payment
Split entry large family home on flat 90 X 90 corner lot. Well maintained home, professionally renovated. Includes: Granite countertops and soft closing doors. Appliances, hot water tank, furnace and central air are high efficiency plus new windows throughout. Also has new bathroom and vinyl plank flooring on main floor. New triple wide concrete driveway-2021 leads into extra large double [25 x 30] attached garage, with 220 power and updated garage door & opener. Dog gated compound. Large deck overlooks fenced backyard which has separate areas including; a compound for an RV plus several cars and room for kids to play. Downstairs is suitable. Furnace & central air unit have just been cleaned and serviced. Close to schools, shopping and minutes to Hwy 1 access. This property is a must see! (id:63267)
Home overview
- Cooling Central air conditioning
- Heat source Natural gas
- Heat type Forced air
- # total stories 2
- # garage spaces 2
- Has garage (y/n) Yes
- # full baths 2
- # total bathrooms 2.0
- # of above grade bedrooms 6
- View Mountain view
- Lot dimensions 0.19
- Lot size (acres) 0.19
- Building size 2605
- Listing # R2985282
- Property sub type Single family residence
- Status Active
- 6th bedroom 6.172m X 7.696m
Level: Lower - Family room 5.283m X 4.47m
Level: Lower - 4th bedroom 4.14m X 2.972m
Level: Lower - 3.581m X 3.226m
Level: Lower - 5th bedroom 6.452m X 4.14m
Level: Lower - Laundry 3.861m X 3.073m
Level: Lower - Dining room 3.175m X 3.683m
Level: Main - Enclosed porch 5.918m X 2.87m
Level: Main - Kitchen 4.572m X 3.683m
Level: Main - 2nd bedroom 3.15m X 3.658m
Level: Main - 3rd bedroom 2.565m X 3.073m
Level: Main - Primary bedroom 4.013m X 3.683m
Level: Main - Living room 4.877m X 4.496m
Level: Main
- Listing source url Https://www.realtor.ca/real-estate/28123199/8789-butchart-street-chilliwack-proper-south-chilliwack
- Listing type identifier Idx

$-2,800
/ Month

