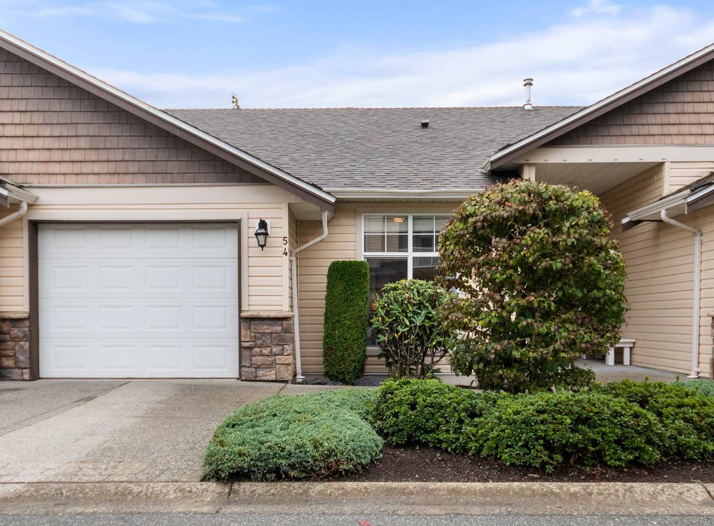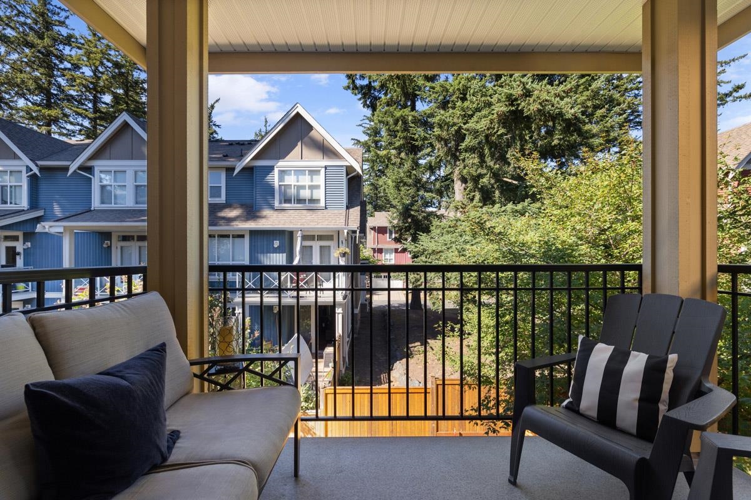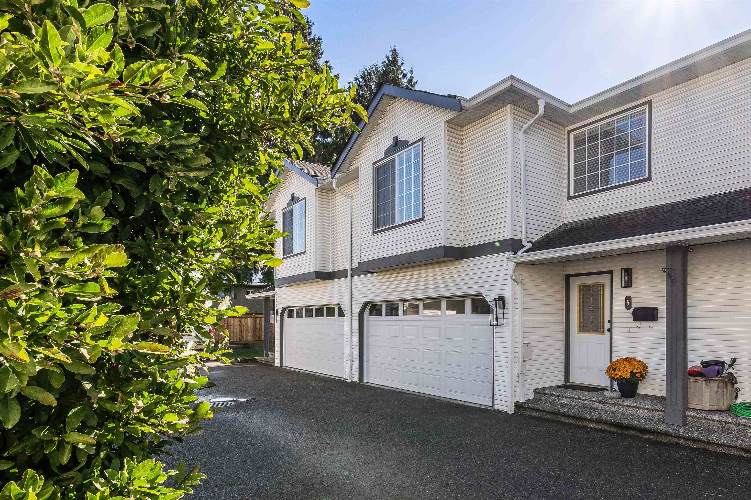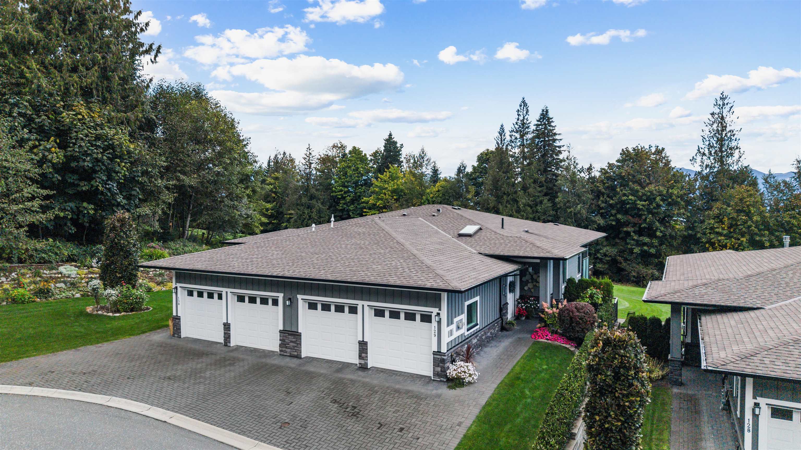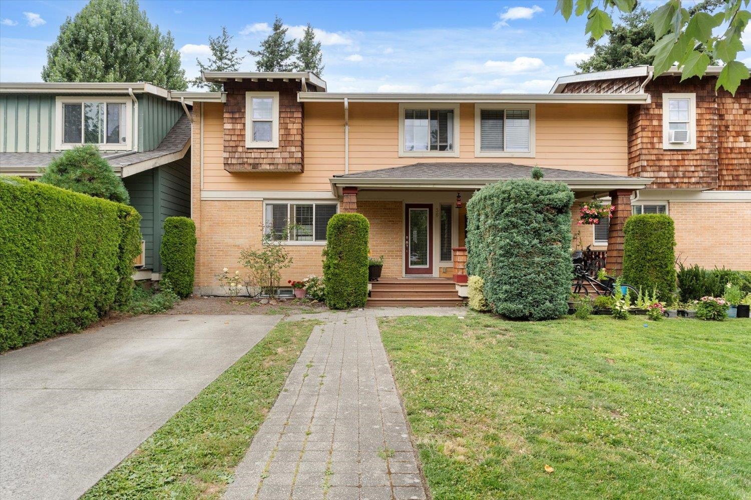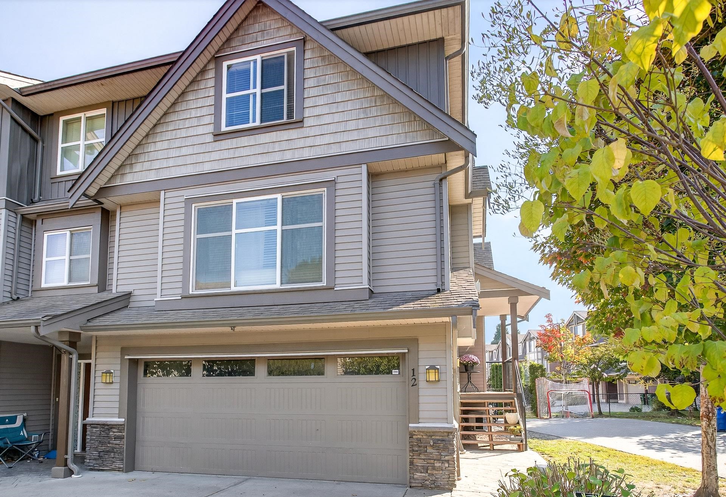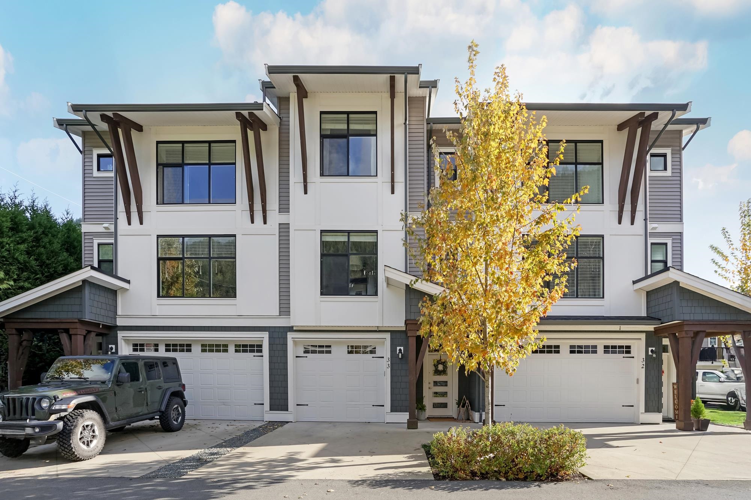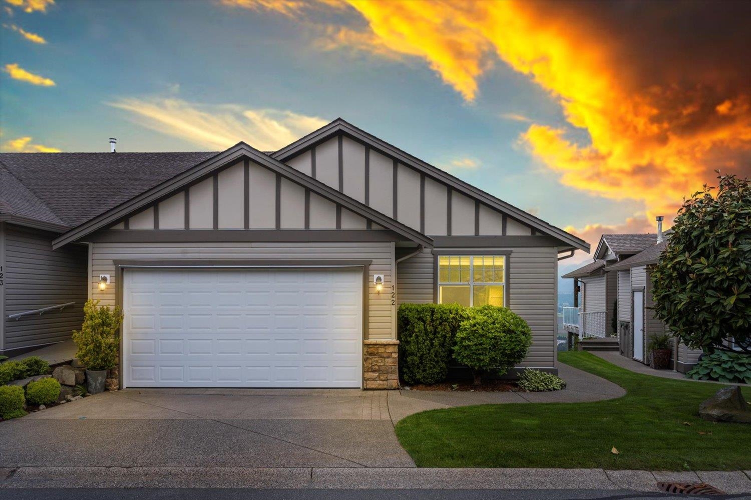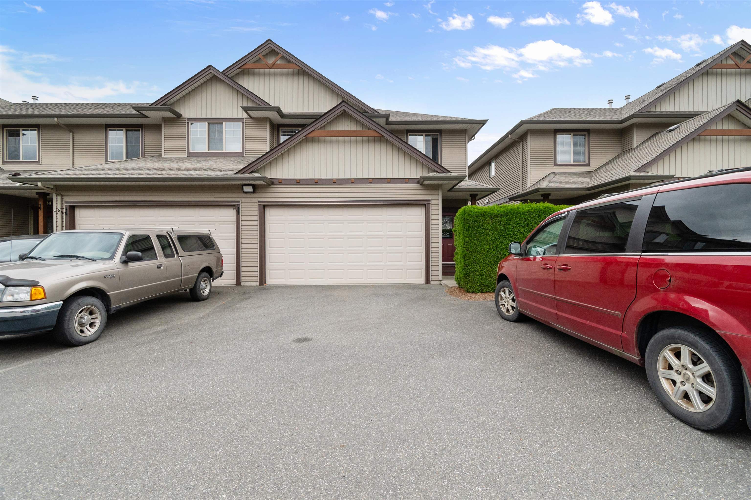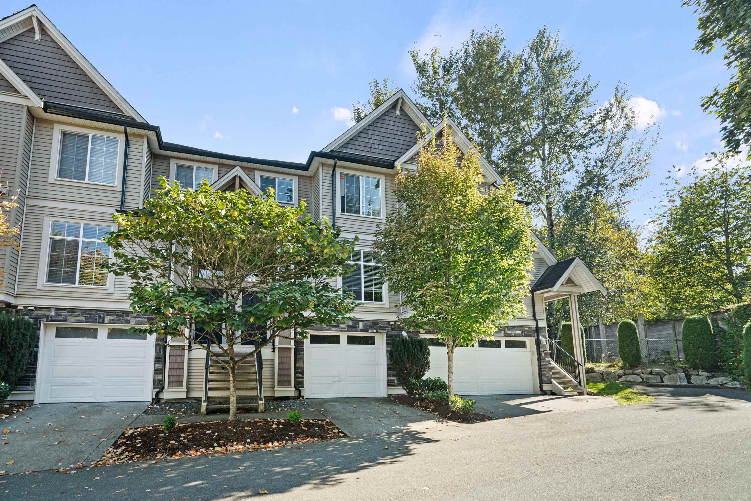- Houseful
- BC
- Chilliwack
- Chilliwack Proper Village West
- 8830 Nowell Street #16
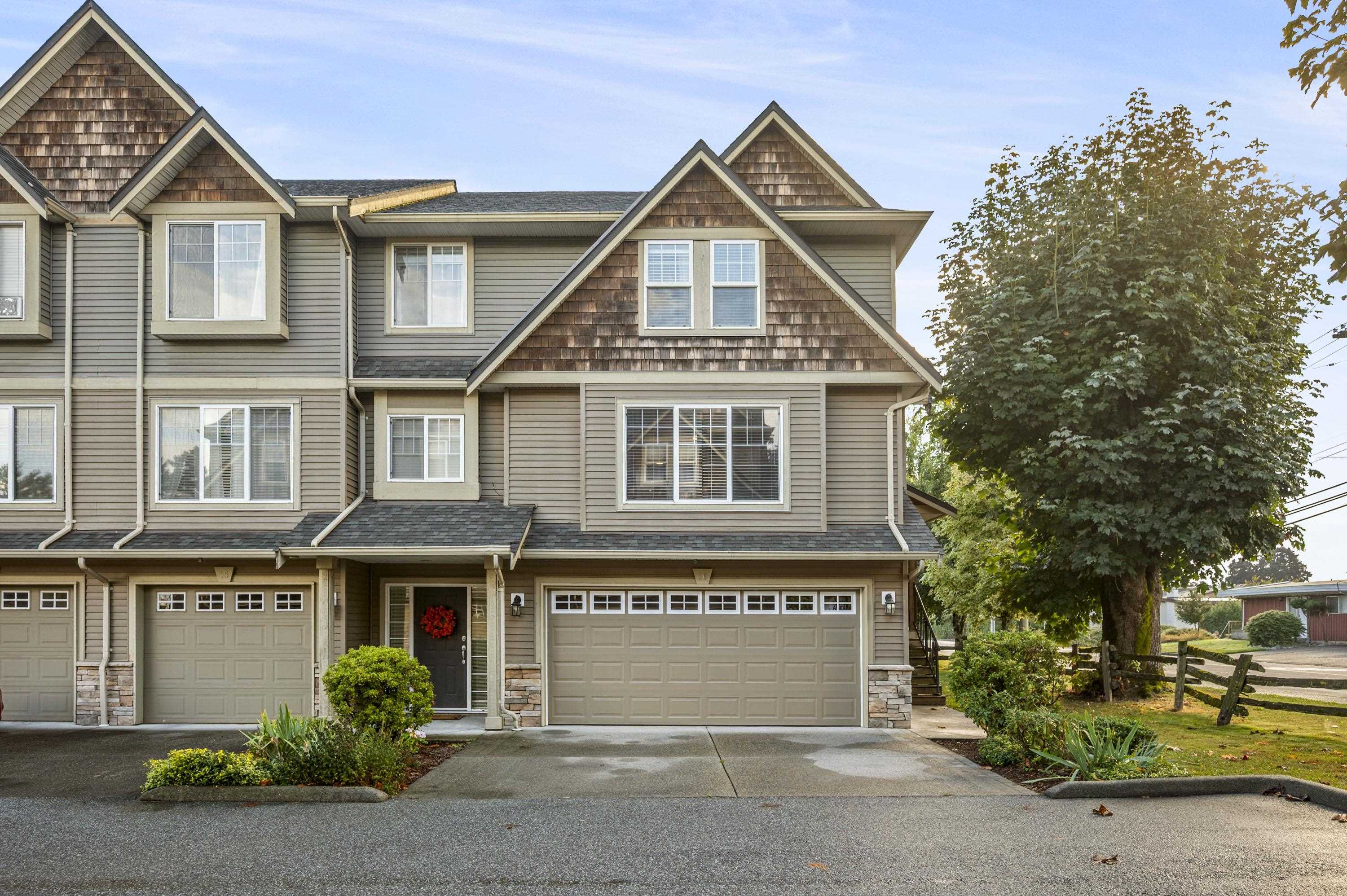
8830 Nowell Street #16
8830 Nowell Street #16
Highlights
Description
- Home value ($/Sqft)$347/Sqft
- Time on Houseful
- Property typeResidential
- Neighbourhood
- CommunityShopping Nearby
- Median school Score
- Year built2006
- Mortgage payment
Amazing value here! As big as a house w/ nearly 1900 sq ft END unit townhouse in Central Park complex w/ 3 bedrooms, PLUS den on the main AND rec room down (could be 4th bedroom). Tons of updates here including Central A/C (7 years), HW tank (2024)new insulated garage door,new dishwasher, kitchen updates done 2025-new quartz counters, & resurfaced cabinetry, new sinks and taps, vinyl plank floors and new carpets(2023). Well managed complex with newer Roofs (approx 3 years)and partial new fences. Low Maintenance, fully fenced backyard with firepit, gas bbq hookup and Pergola to enjoy warm summer nights! This end unit townhouse has a double car garage PLUS 2 full parking pads (4 cars). Nothing to do here but move in and ENJOY!! Public Open House Sat Oct 4th from 1-3 PM Sun Oct 5th from 2-4PM
Home overview
- Heat source Forced air, natural gas
- Sewer/ septic Public sewer, sanitary sewer, storm sewer
- # total stories 3.0
- Construction materials
- Foundation
- Roof
- Fencing Fenced
- # parking spaces 4
- Parking desc
- # full baths 2
- # half baths 1
- # total bathrooms 3.0
- # of above grade bedrooms
- Appliances Washer/dryer, dishwasher, refrigerator, stove
- Community Shopping nearby
- Area Bc
- Subdivision
- View Yes
- Water source Public
- Zoning description R4
- Basement information Finished
- Building size 1897.0
- Mls® # R3052631
- Property sub type Townhouse
- Status Active
- Virtual tour
- Tax year 2025
- Recreation room 5.817m X 3.988m
- Foyer 0.965m X 1.448m
- Bedroom 2.845m X 3.658m
Level: Above - Laundry 2.388m X 1.524m
Level: Above - Walk-in closet 1.626m X 1.473m
Level: Above - Bedroom 2.845m X 3.327m
Level: Above - Primary bedroom 4.521m X 4.039m
Level: Above - Kitchen 3.658m X 3.683m
Level: Main - Pantry 0.991m X 1.143m
Level: Main - Living room 5.664m X 4.369m
Level: Main - Dining room 3.658m X 3.302m
Level: Main - Den 2.921m X 2.794m
Level: Main
- Listing type identifier Idx

$-1,757
/ Month

