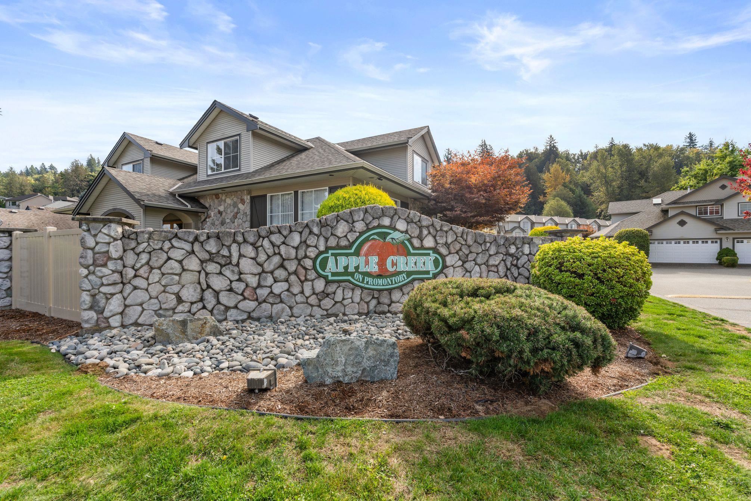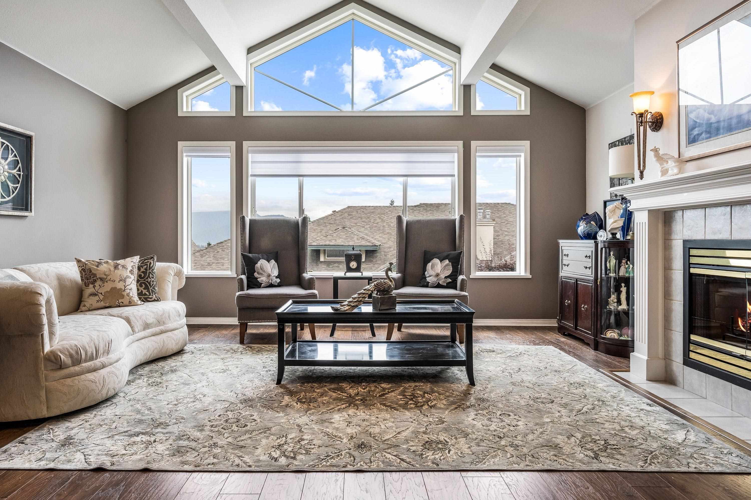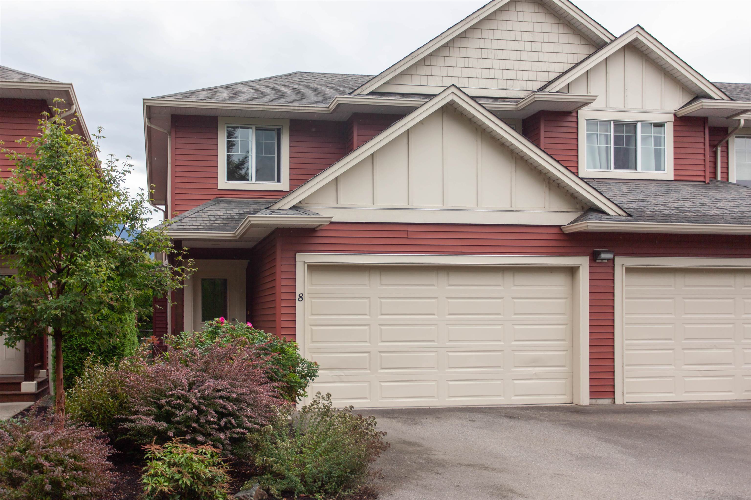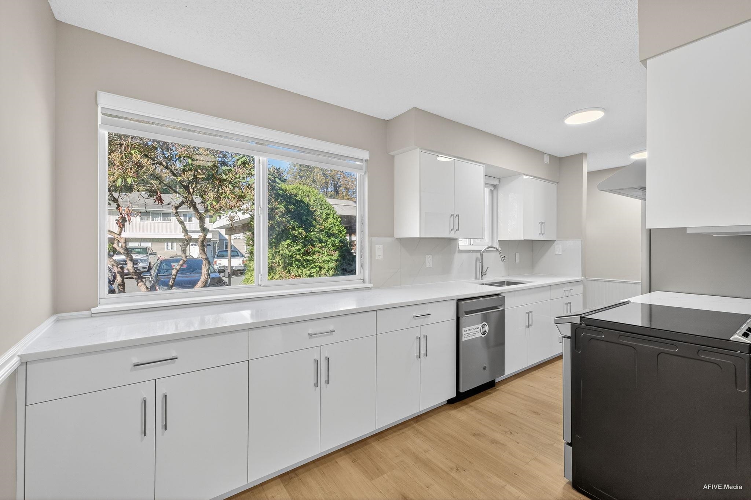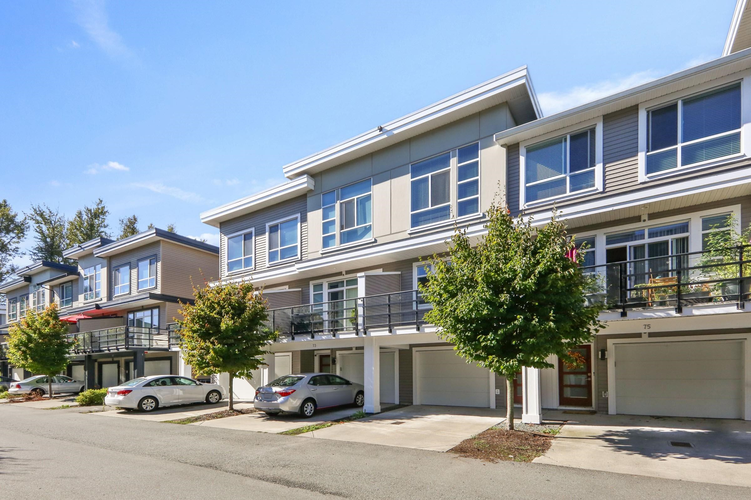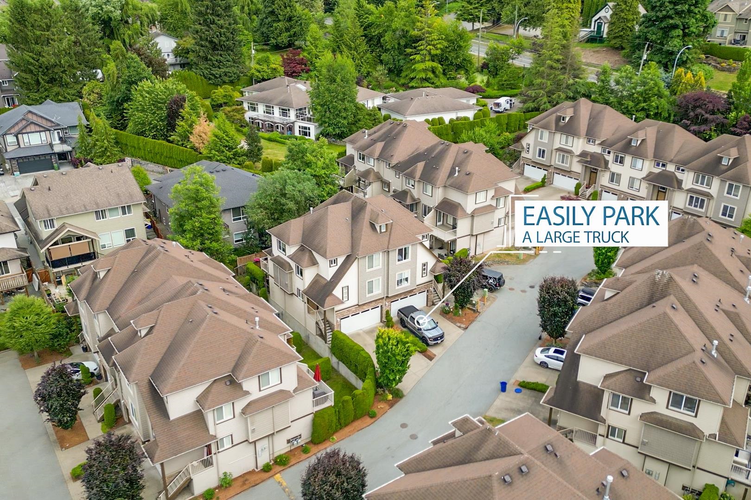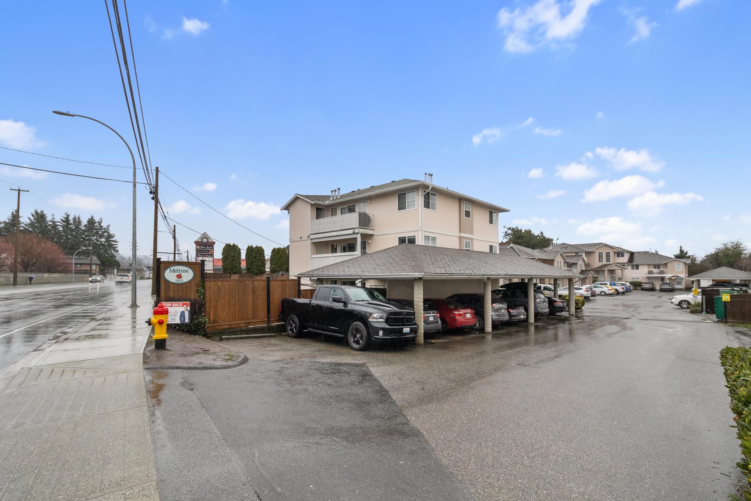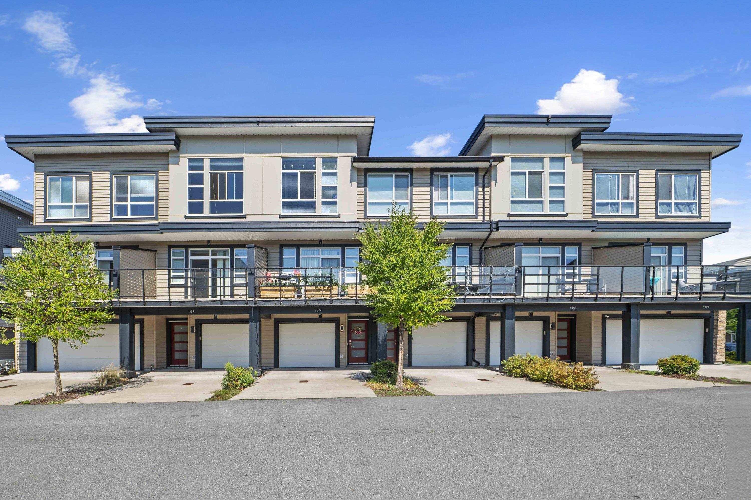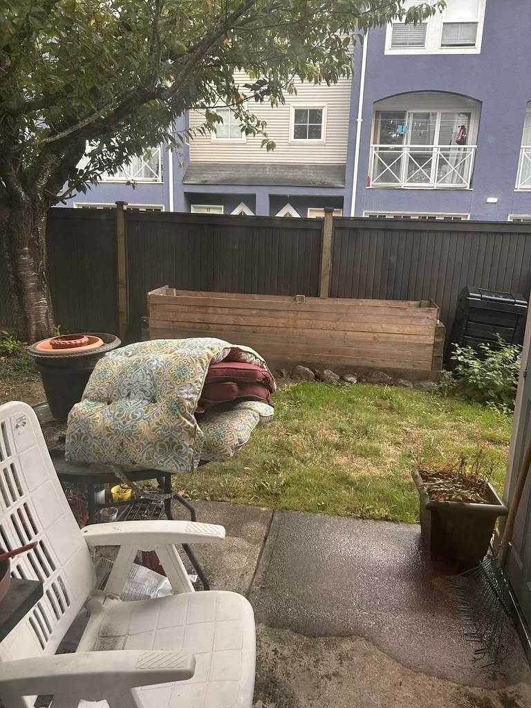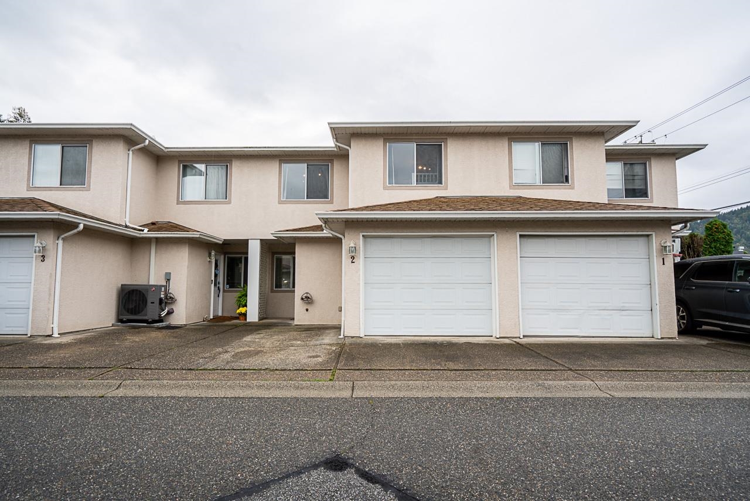- Houseful
- BC
- Chilliwack
- Chilliwack Proper Village West
- 8881 Walters Street #68
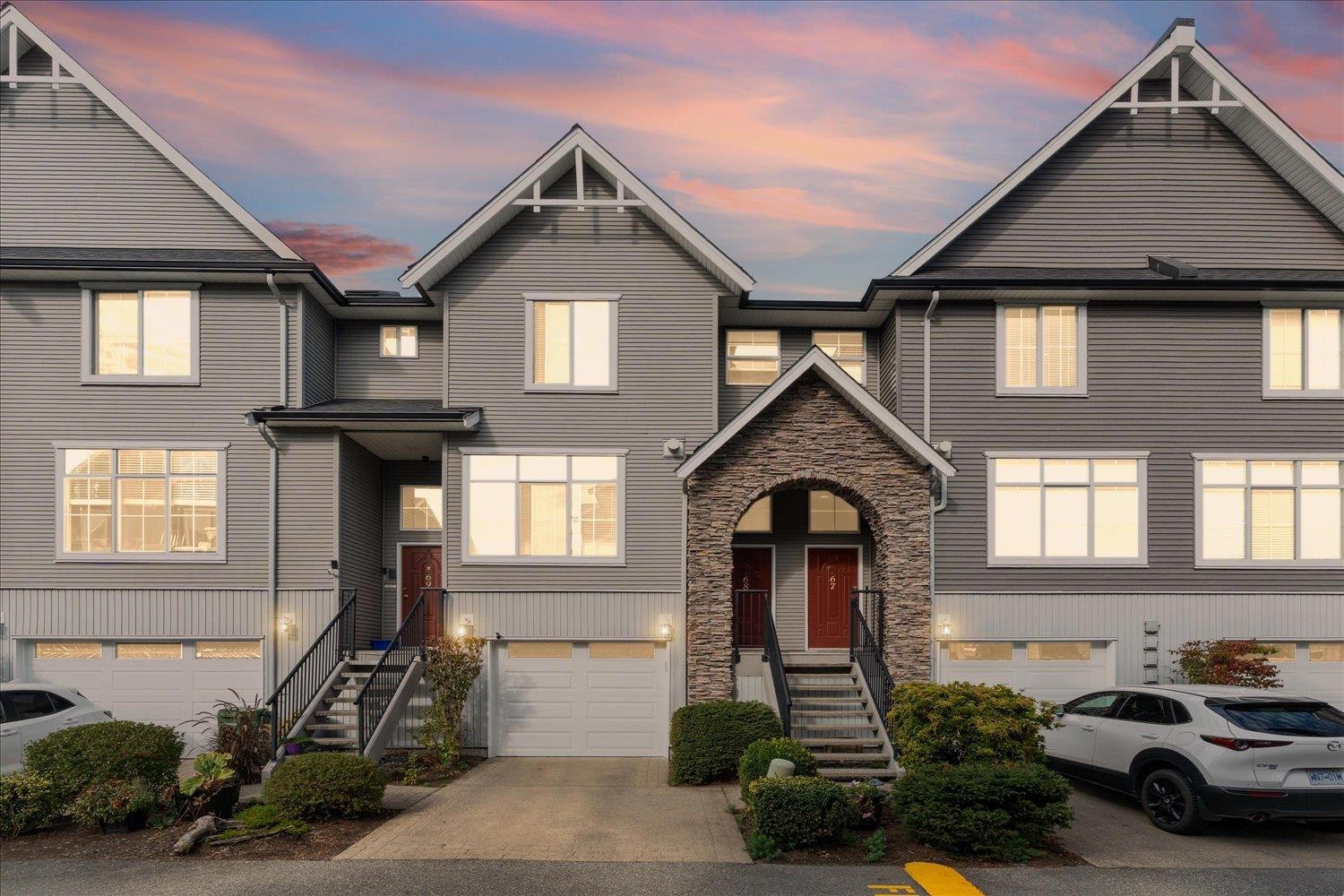
8881 Walters Street #68
For Sale
New 12 hours
$569,900
3 beds
3 baths
1,546 Sqft
8881 Walters Street #68
For Sale
New 12 hours
$569,900
3 beds
3 baths
1,546 Sqft
Highlights
Description
- Home value ($/Sqft)$369/Sqft
- Time on Houseful
- Property typeResidential
- Style3 storey
- Neighbourhood
- CommunityShopping Nearby
- Median school Score
- Year built2005
- Mortgage payment
Welcome to this beautifully maintained 3 bed, 3 bath townhome with a single car garage and a spacious rec room downstairs — perfect for a growing family or first-time buyers! The main floor features an open-concept layout filled with natural light, creating a warm and inviting space for everyday living. Pride of ownership truly shows with key upgrades including a new heat pump, garage door, hot water tank, and roof. The backyard is finished with turf, making it almost completely low-maintenance so you can spend more time enjoying and less time working. This is an incredible opportunity to own a move-in ready home that combines comfort, style, and convenience!
MLS®#R3056769 updated 7 hours ago.
Houseful checked MLS® for data 7 hours ago.
Home overview
Amenities / Utilities
- Heat source Baseboard, heat pump, natural gas
- Sewer/ septic Public sewer, sanitary sewer, storm sewer
Exterior
- Construction materials
- Foundation
- Roof
- Fencing Fenced
- # parking spaces 2
- Parking desc
Interior
- # full baths 2
- # half baths 1
- # total bathrooms 3.0
- # of above grade bedrooms
Location
- Community Shopping nearby
- Area Bc
- View Yes
- Water source Public
- Zoning description R5
Overview
- Basement information Full, finished, exterior entry
- Building size 1546.0
- Mls® # R3056769
- Property sub type Townhouse
- Status Active
- Virtual tour
- Tax year 2025
Rooms Information
metric
- Recreation room 3.912m X 2.896m
- Bedroom 3.023m X 2.54m
Level: Above - Walk-in closet 1.88m X 1.854m
Level: Above - Bedroom 3.454m X 2.565m
Level: Above - Primary bedroom 4.597m X 3.302m
Level: Above - Dining room 3.175m X 2.616m
Level: Main - Foyer 3.099m X 1.321m
Level: Main - Pantry 0.864m X 2.032m
Level: Main - Living room 4.369m X 3.835m
Level: Main - Kitchen 3.175m X 2.718m
Level: Main
SOA_HOUSEKEEPING_ATTRS
- Listing type identifier Idx

Lock your rate with RBC pre-approval
Mortgage rate is for illustrative purposes only. Please check RBC.com/mortgages for the current mortgage rates
$-1,520
/ Month25 Years fixed, 20% down payment, % interest
$
$
$
%
$
%

Schedule a viewing
No obligation or purchase necessary, cancel at any time
Nearby Homes
Real estate & homes for sale nearby

