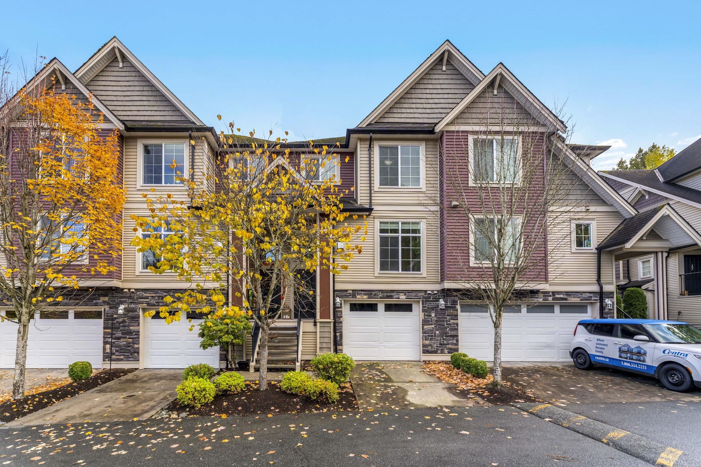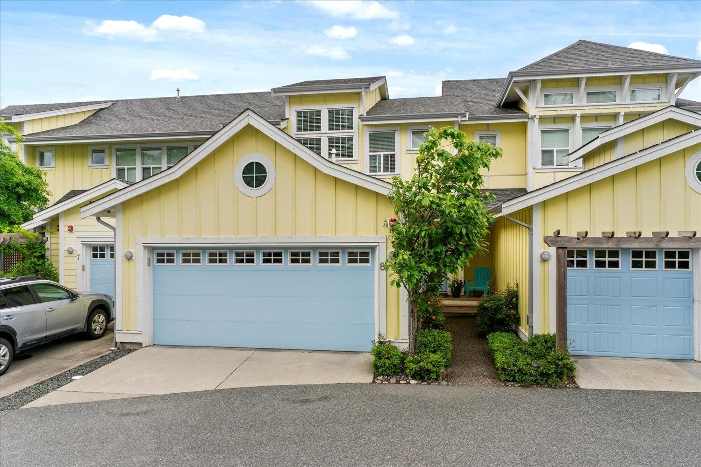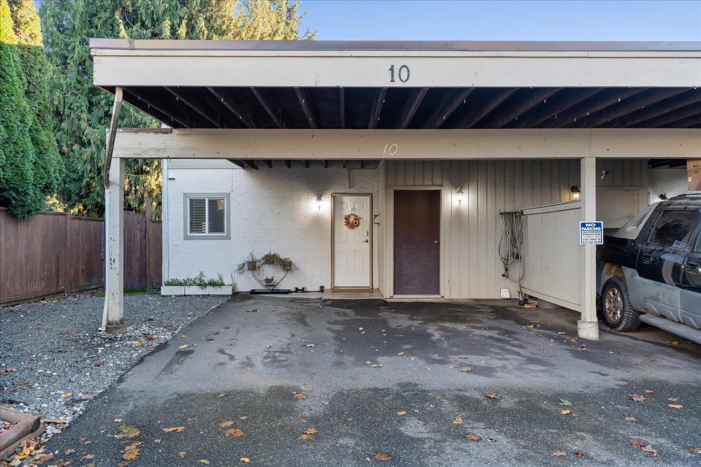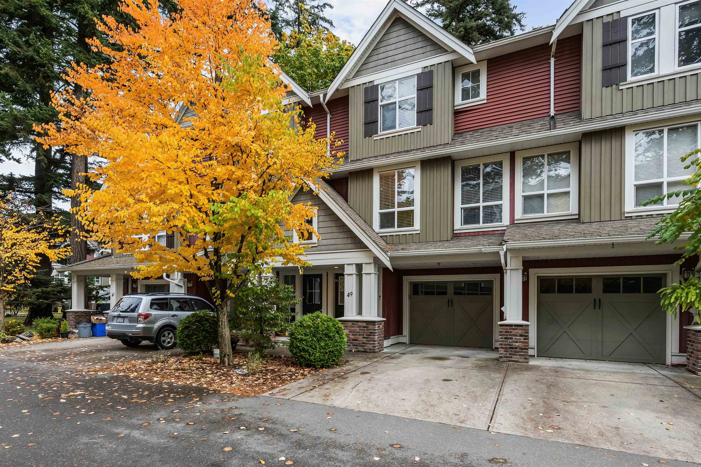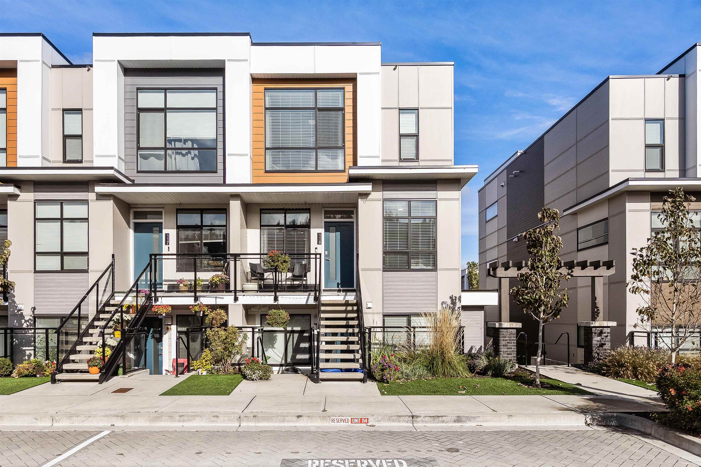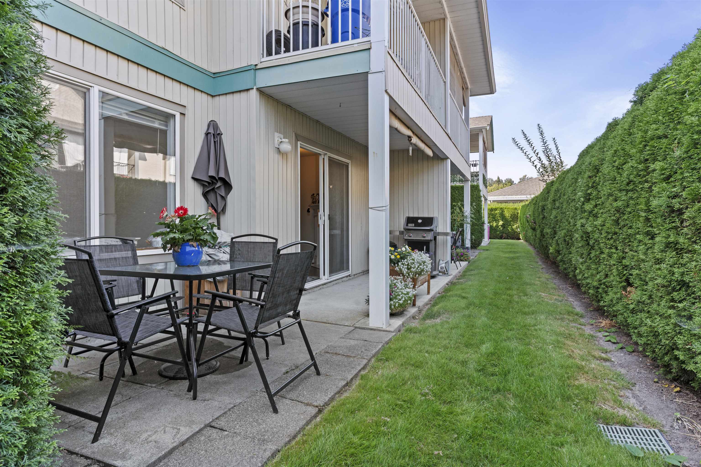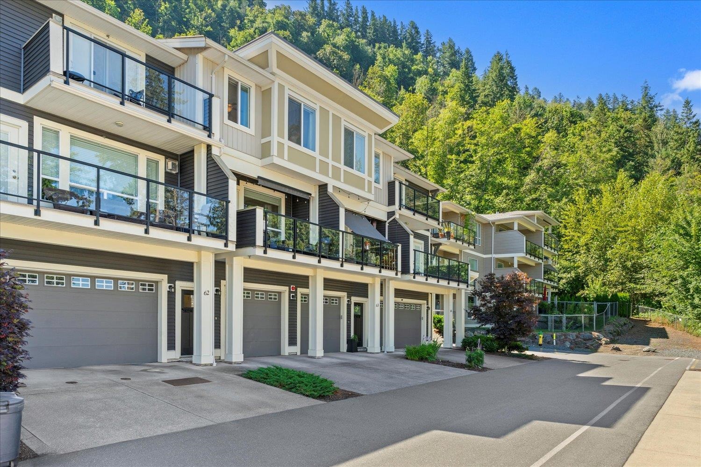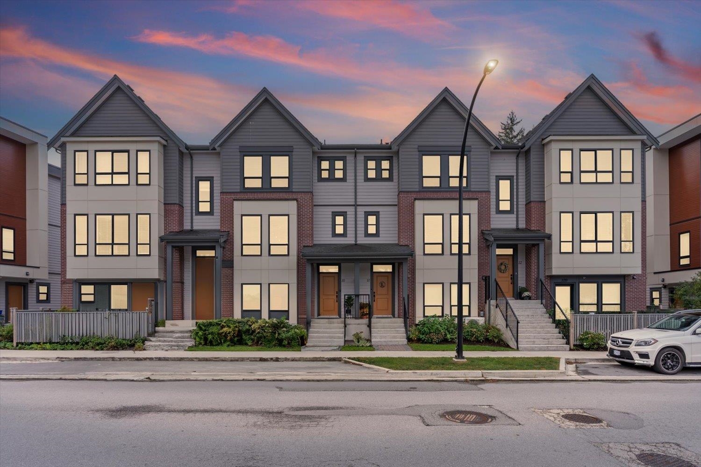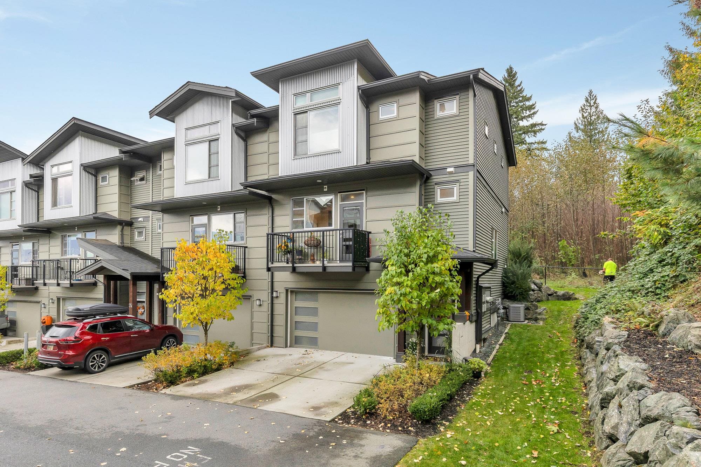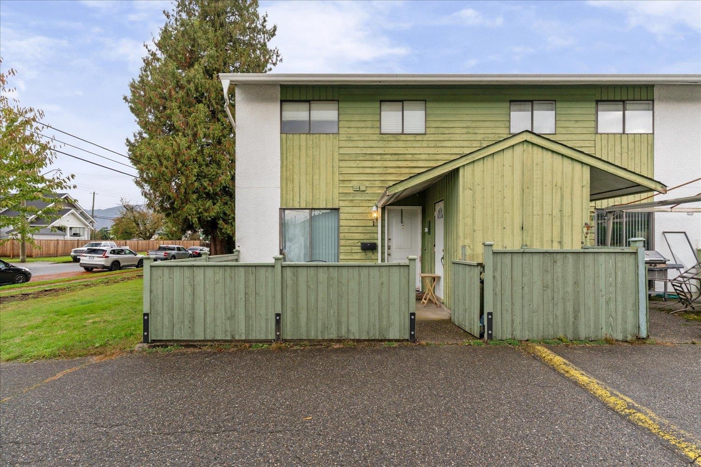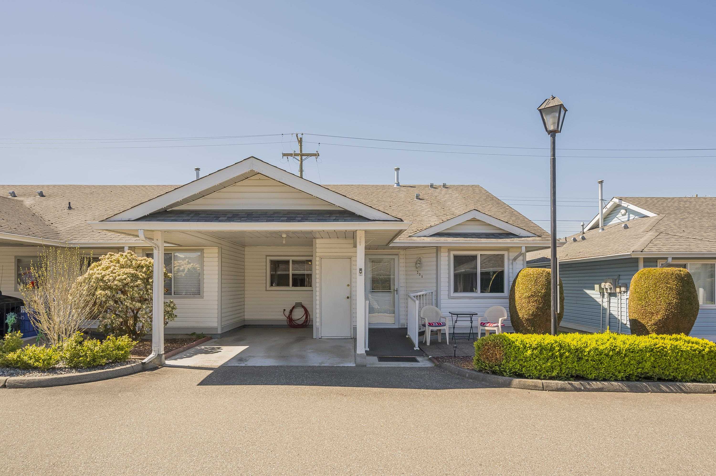- Houseful
- BC
- Chilliwack
- Chilliwack Proper Village West
- 8881 Walters Street #74
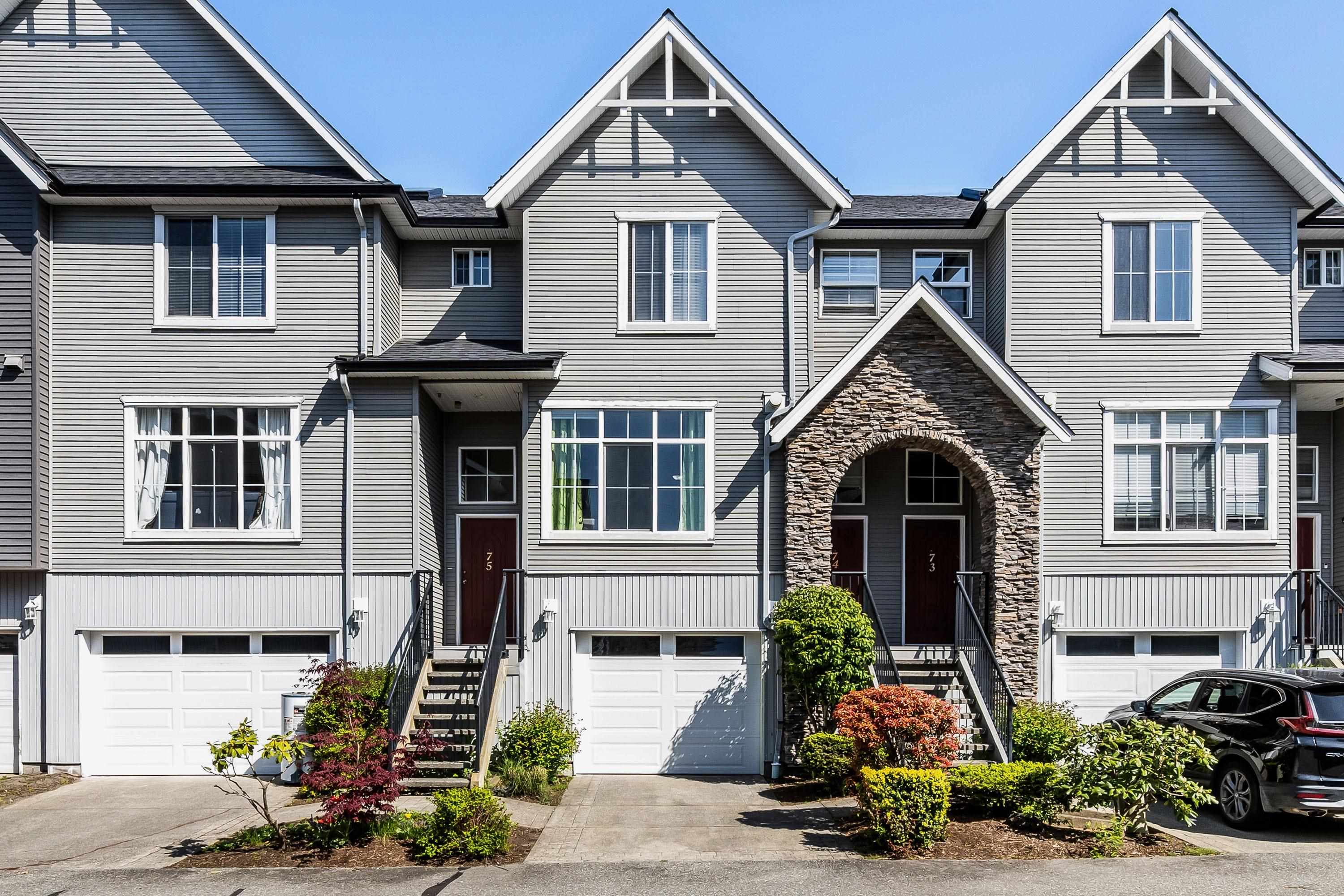
Highlights
Description
- Home value ($/Sqft)$398/Sqft
- Time on Houseful
- Property typeResidential
- Style3 storey
- Neighbourhood
- Median school Score
- Year built2004
- Mortgage payment
Welcome to Eden Park! Family & pet friendly, Unit #74 is open, bright, airy & spacious. Perfectly located in the complex with mountain views, featuring 3 beds up, 2.5 baths, rec room below which could also be a 4th bedrm, a yard, and balcony. The garage can fit a larger vehicle, and one more parking in the driveway. Beautiful laminate flooring, some new crisp paint, newer stainless steel stove & microwave, an eat-up bar, pantry, and the hot water tank is 2 years young - this home has been lovingly cared for. Enjoy the convenience of a gas bbq connection on the patio for all your bbq needs. The Primary Bedrm has a walk-in closet & 3 piece ensuite. A great, move-in ready townhome is waiting for you! Make this place your next home!
MLS®#R3041436 updated 1 month ago.
Houseful checked MLS® for data 1 month ago.
Home overview
Amenities / Utilities
- Heat source Baseboard
- Sewer/ septic Public sewer, sanitary sewer
Exterior
- Construction materials
- Foundation
- Roof
- Fencing Fenced
- # parking spaces 2
- Parking desc
Interior
- # full baths 2
- # half baths 1
- # total bathrooms 3.0
- # of above grade bedrooms
- Appliances Washer/dryer, dishwasher, refrigerator, stove
Location
- Area Bc
- Subdivision
- View Yes
- Water source Public
- Zoning description R5; r6
Overview
- Basement information Full
- Building size 1506.0
- Mls® # R3041436
- Property sub type Townhouse
- Status Active
- Tax year 2024
Rooms Information
metric
- Patio 1.346m X 2.616m
- Recreation room 3.912m X 2.921m
- Bedroom 3.302m X 2.896m
Level: Above - Bedroom 3.429m X 2.642m
Level: Above - Walk-in closet 1.727m X 1.956m
Level: Above - Primary bedroom 4.445m X 3.15m
Level: Above - Dining room 3.327m X 2.769m
Level: Main - Kitchen 3.302m X 2.946m
Level: Main - Pantry 0.61m X 1.829m
Level: Main - Patio 1.346m X 2.616m
Level: Main - Living room 4.496m X 4.293m
Level: Main - Foyer 1.118m X 2.21m
Level: Main - Other 2.997m X 3.2m
Level: Main
SOA_HOUSEKEEPING_ATTRS
- Listing type identifier Idx

Lock your rate with RBC pre-approval
Mortgage rate is for illustrative purposes only. Please check RBC.com/mortgages for the current mortgage rates
$-1,600
/ Month25 Years fixed, 20% down payment, % interest
$
$
$
%
$
%

Schedule a viewing
No obligation or purchase necessary, cancel at any time
Nearby Homes
Real estate & homes for sale nearby

