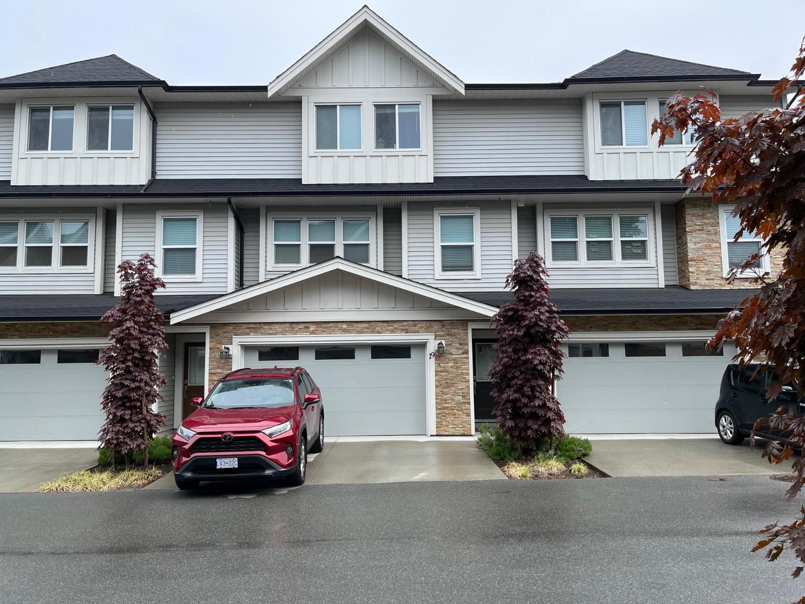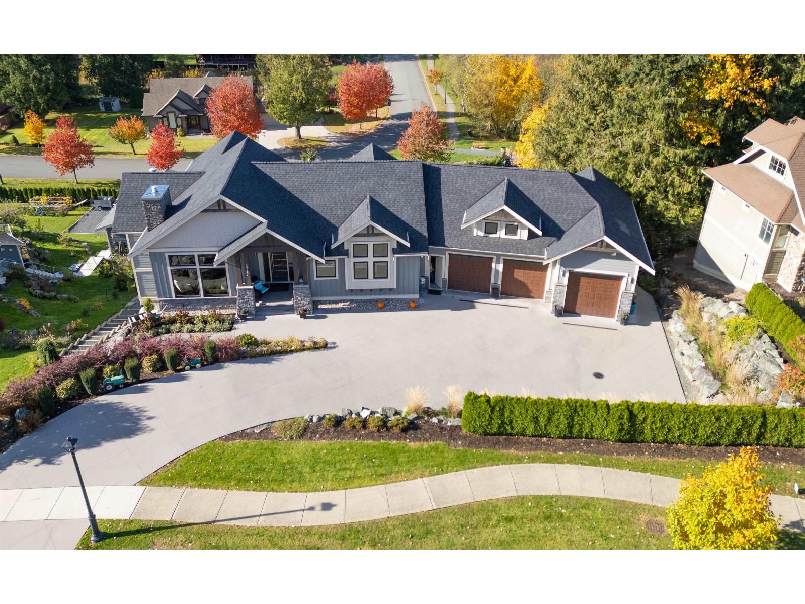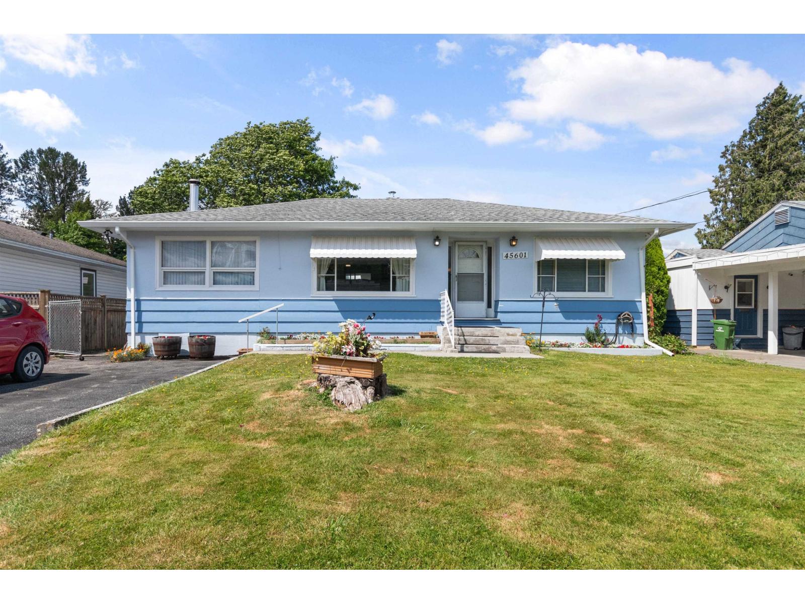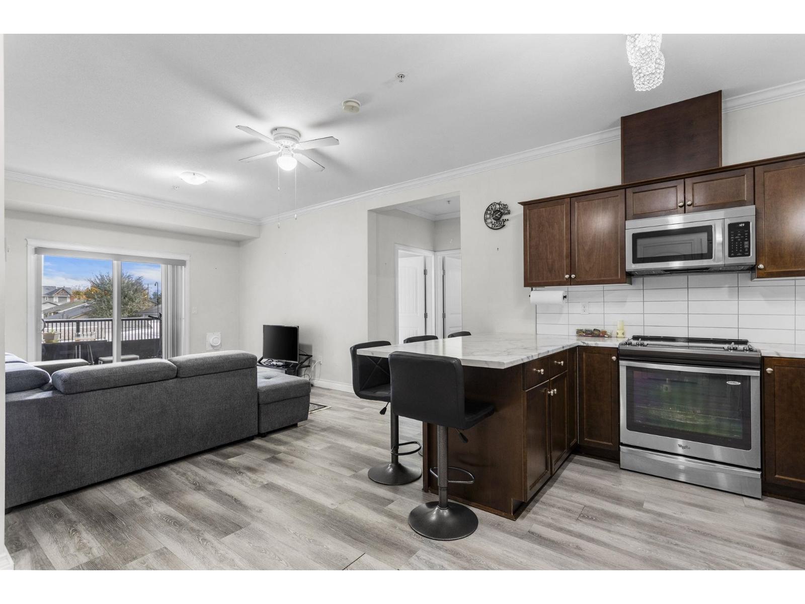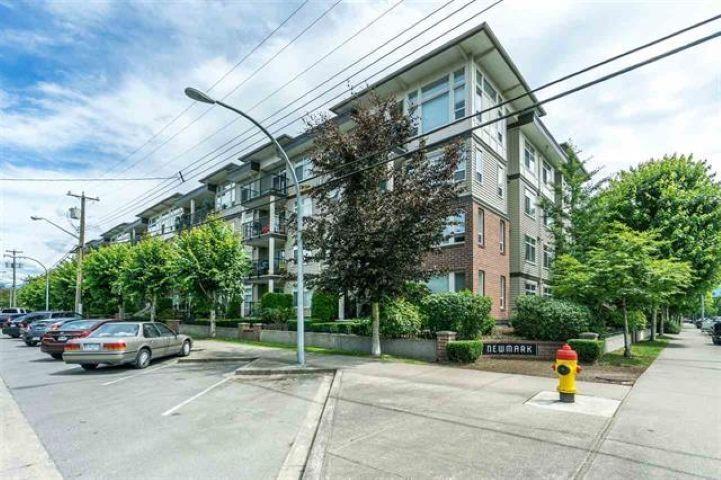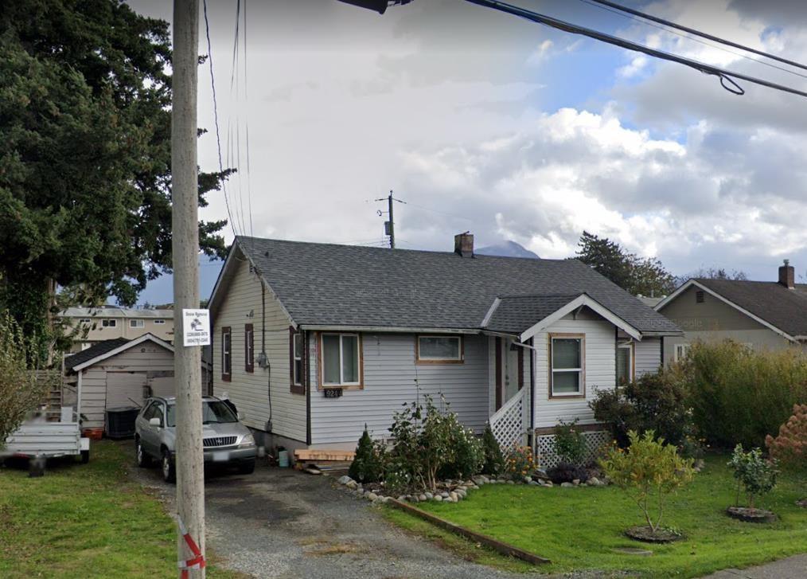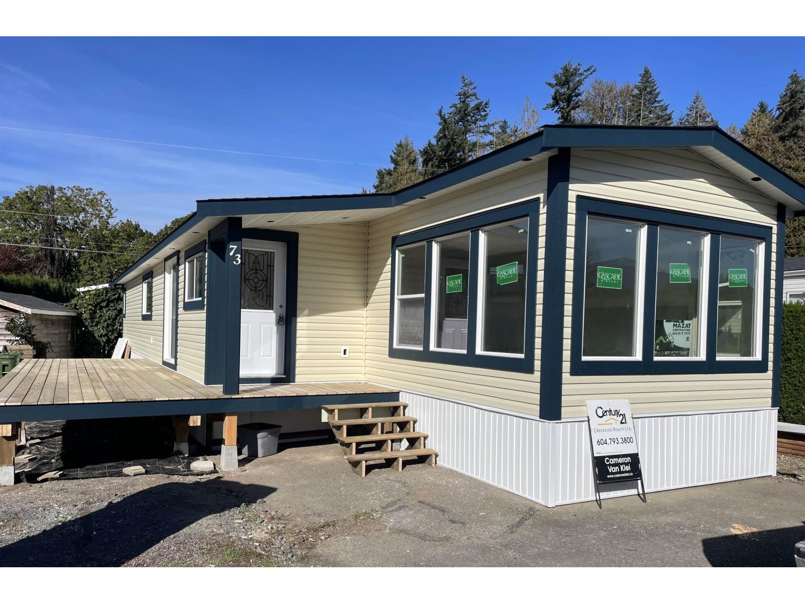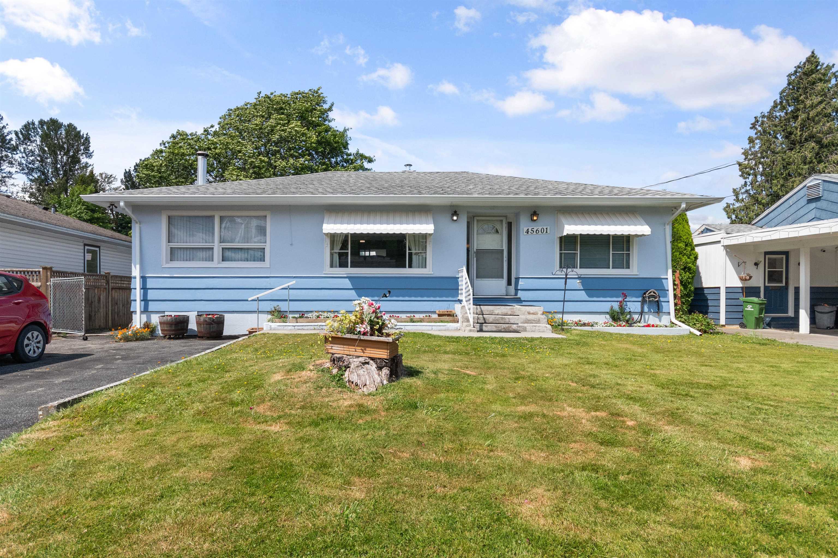- Houseful
- BC
- Chilliwack
- Chilliwack Proper Village West
- 8917 Edward Streetchilliwack Proper West Unit 17
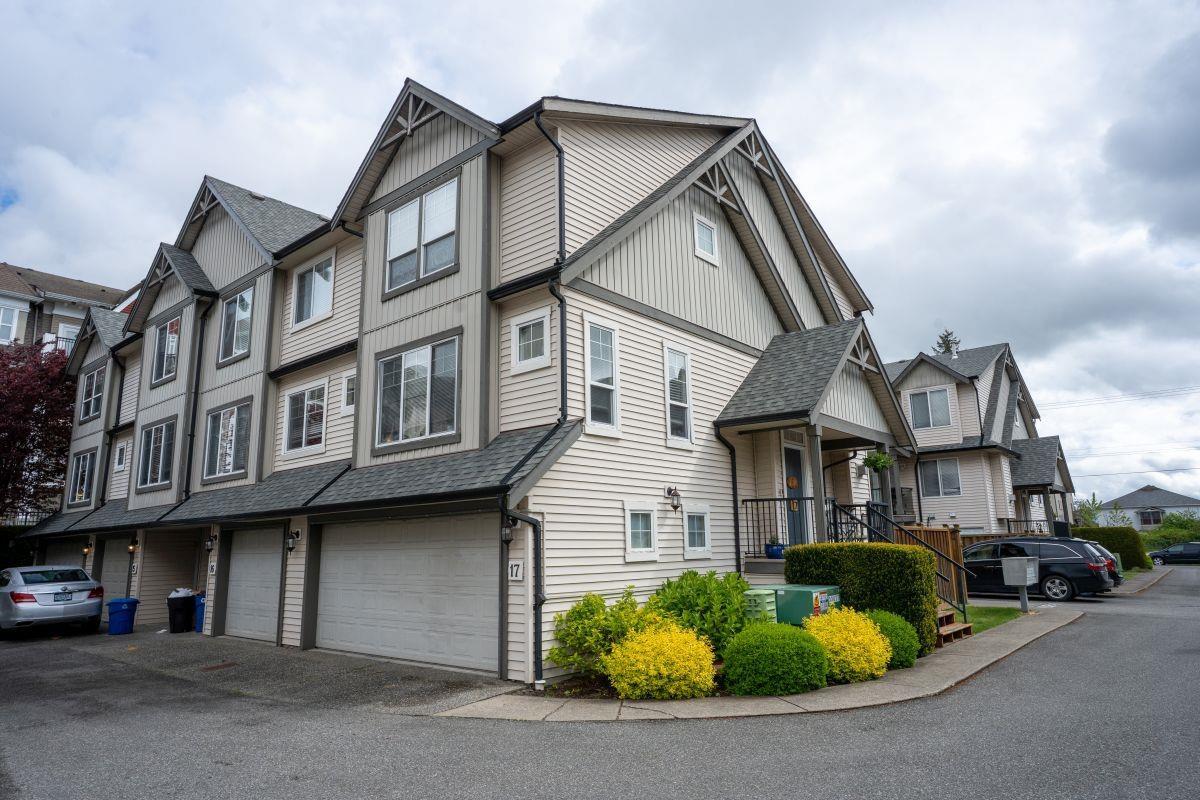
8917 Edward Streetchilliwack Proper West Unit 17
For Sale
109 Days
$539,900
3 beds
2 baths
1,901 Sqft
8917 Edward Streetchilliwack Proper West Unit 17
For Sale
109 Days
$539,900
3 beds
2 baths
1,901 Sqft
Highlights
This home is
19%
Time on Houseful
109 Days
School rated
5.3/10
Chilliwack
-0.72%
Description
- Home value ($/Sqft)$284/Sqft
- Time on Houseful109 days
- Property typeSingle family
- Neighbourhood
- Median school Score
- Year built2004
- Garage spaces2
- Mortgage payment
PLSE see movie. Welcome to the Gables. You will fall in love with this small townhome community. Offered here is a 3bdrm, 2bath inside unit over 1870sqft. The lower level offers a large foyer with storage, 2 car garage, a rec room and roughed in bathroom . Up to the main floor you will find an open concept plan where the living room flows into the kitchen and dining room seamlessly and out to your covered patio. The upper floor offers 3 good sized bdrms, a full size laundry room, the main bathroom and the master suite which has another full bathroom. The back yard is fully fenced for the family and pets. All this located walking distance to schools, shopping, parks, and the hospital. (id:63267)
Home overview
Amenities / Utilities
- Heat source Natural gas
- Heat type Forced air
Exterior
- # total stories 3
- # garage spaces 2
- Has garage (y/n) Yes
Interior
- # full baths 2
- # total bathrooms 2.0
- # of above grade bedrooms 3
- Has fireplace (y/n) Yes
Overview
- Lot size (acres) 0.0
- Building size 1901
- Listing # R3028116
- Property sub type Single family residence
- Status Active
Rooms Information
metric
- 3rd bedroom 2.896m X 2.743m
Level: Above - 2nd bedroom 3.353m X 2.743m
Level: Above - Other 1.524m X 1.372m
Level: Above - Primary bedroom 4.039m X 3.962m
Level: Above - Laundry 2.337m X 1.524m
Level: Above - Recreational room / games room 3.048m X 4.572m
Level: Lower - Family room 3.124m X 3.099m
Level: Main - Dining room 4.394m X 2.438m
Level: Main - Dining nook 2.946m X 2.438m
Level: Main - Living room 4.115m X 3.15m
Level: Main - Kitchen 3.658m X 3.556m
Level: Main
SOA_HOUSEKEEPING_ATTRS
- Listing source url Https://www.realtor.ca/real-estate/28620022/17-8917-edward-street-chilliwack-proper-west-chilliwack
- Listing type identifier Idx
The Home Overview listing data and Property Description above are provided by the Canadian Real Estate Association (CREA). All other information is provided by Houseful and its affiliates.

Lock your rate with RBC pre-approval
Mortgage rate is for illustrative purposes only. Please check RBC.com/mortgages for the current mortgage rates
$-1,440
/ Month25 Years fixed, 20% down payment, % interest
$
$
$
%
$
%

Schedule a viewing
No obligation or purchase necessary, cancel at any time
Real estate & homes for sale nearby

