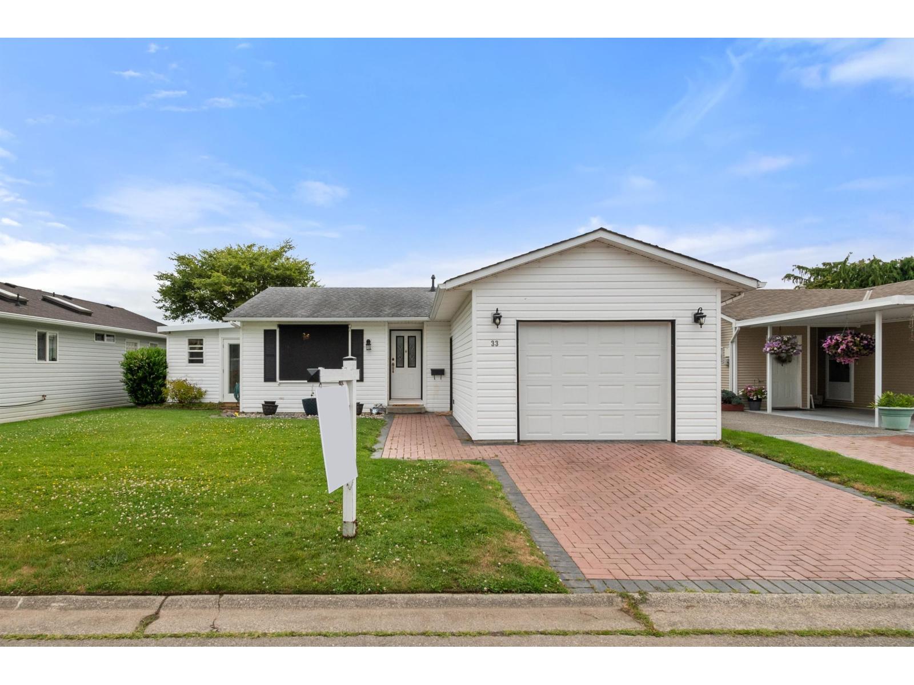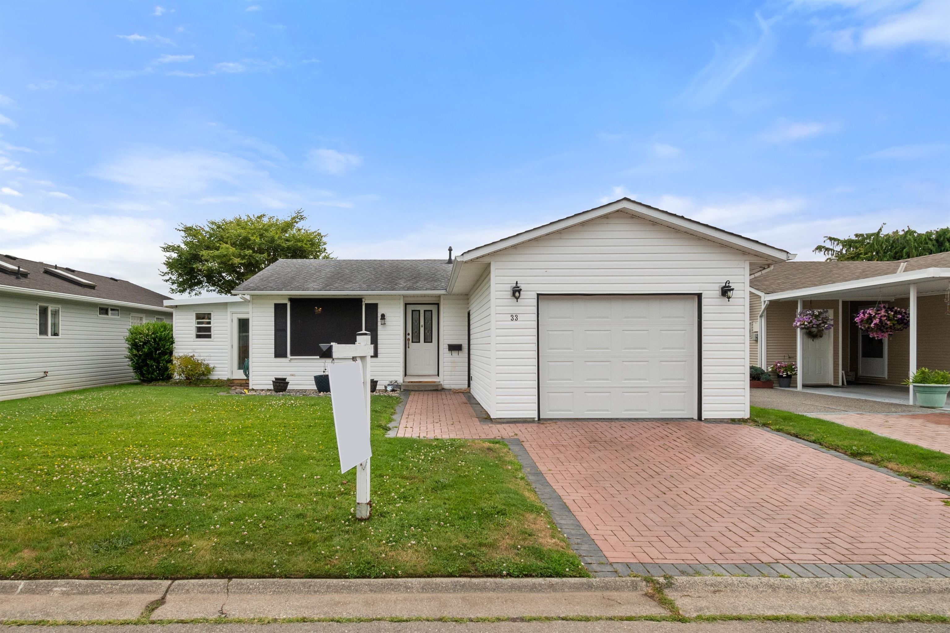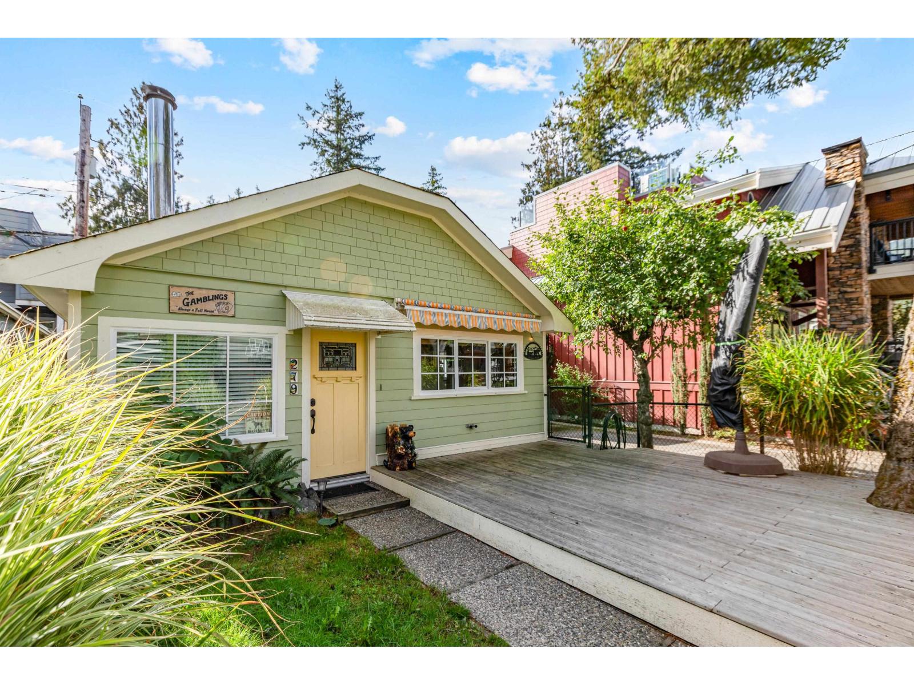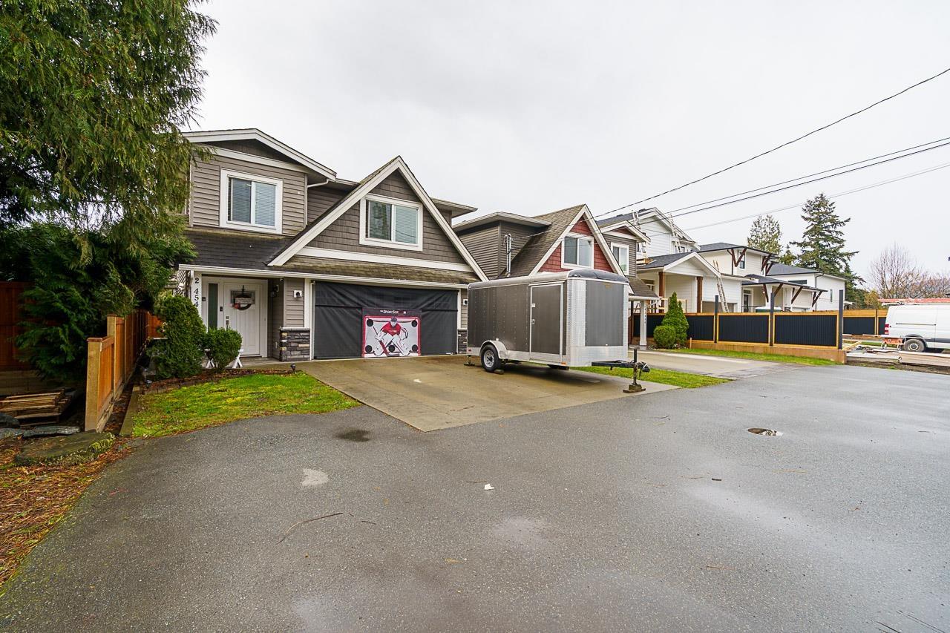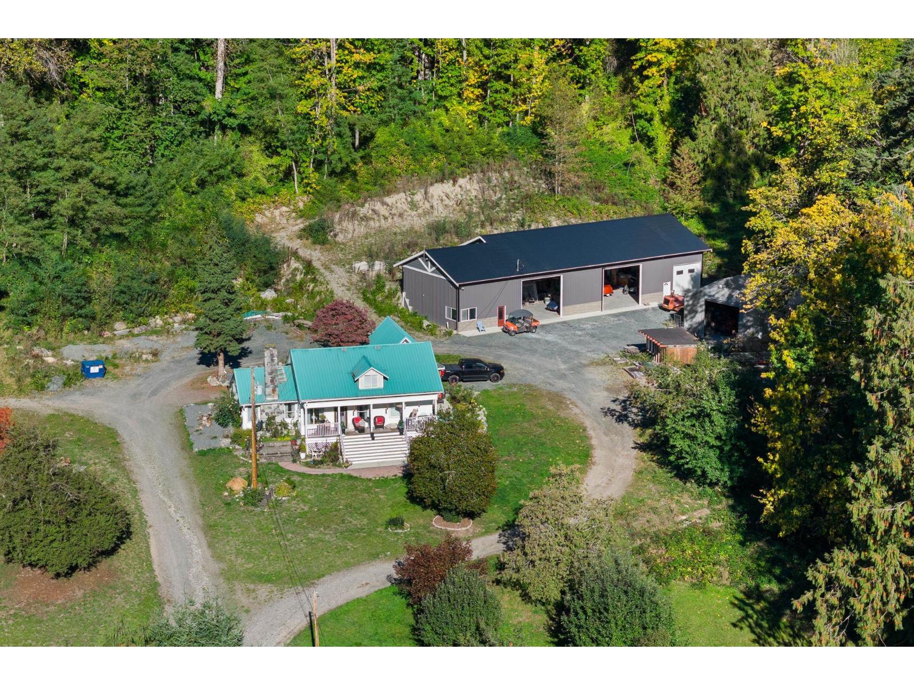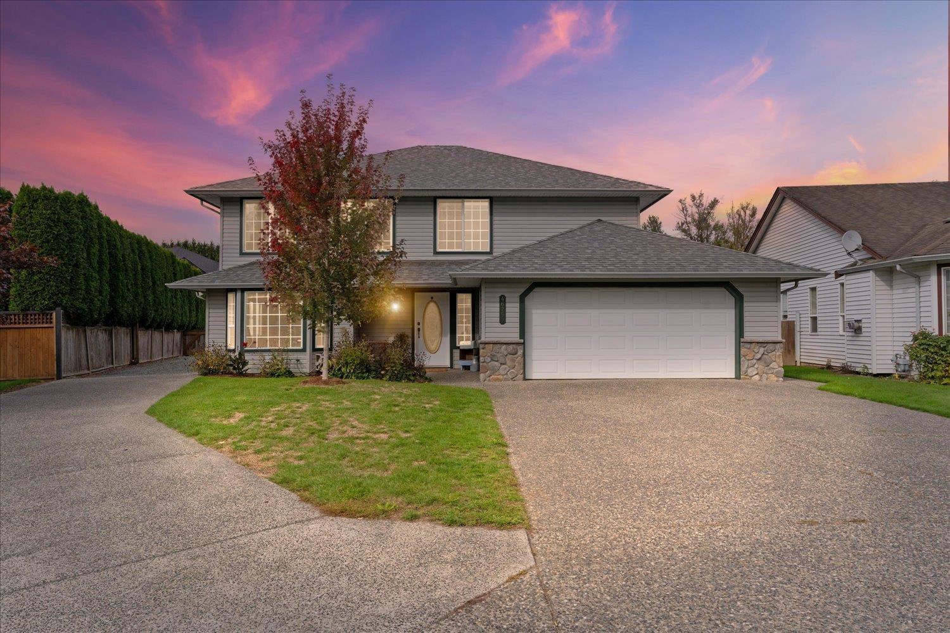- Houseful
- BC
- Chilliwack
- Chilliwack Proper Village West
- 8919 Glenwood Street
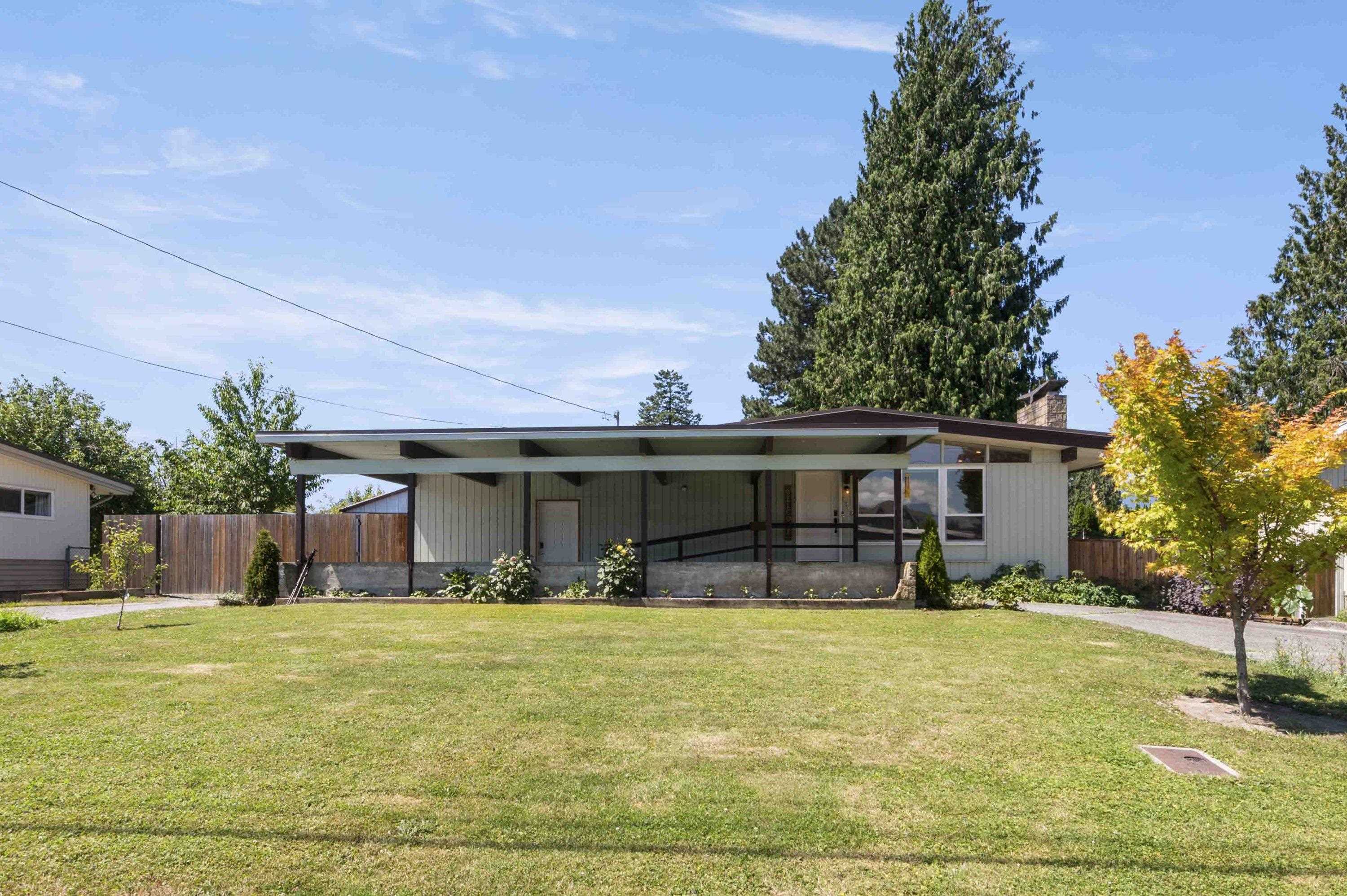
Highlights
Description
- Home value ($/Sqft)$309/Sqft
- Time on Houseful
- Property typeResidential
- StyleRancher/bungalow w/bsmt.
- Neighbourhood
- CommunityShopping Nearby
- Median school Score
- Year built1961
- Mortgage payment
Welcome to this beautifully updated rancher with basement, perfectly situated in a quiet Chilliwack neighbourhood. This spacious home offers over 2,600 sqft of comfortable living space on a generous 8,700+ sqft lot. Step inside to find a bright and modem interior featuring a renovated kitchen, updated living room, and refreshed bedrooms - all designed for everyday comfort and style. The open-concept main floor creates an inviting flow, ideal for family living or entertaining guests. Downstairs, the full basement provides plenty of potential - whether you need extra storage, e recreation area, or room for the kids to play. Outside, enjoy the large, private backyard with space for gardening, pets, or outdoor gatherings. A move-in-ready gem with plenty of room to grow.
Home overview
- Heat source Forced air, natural gas
- Sewer/ septic Public sewer, sanitary sewer
- Construction materials
- Foundation
- Roof
- # parking spaces 10
- Parking desc
- # full baths 1
- # total bathrooms 1.0
- # of above grade bedrooms
- Appliances Washer/dryer, dishwasher, refrigerator, stove
- Community Shopping nearby
- Area Bc
- View Yes
- Water source Public
- Zoning description R1a
- Directions 6dec638aec57d821de4df90dbaf8da4f
- Lot dimensions 8712.0
- Lot size (acres) 0.2
- Basement information Full, partially finished
- Building size 2658.0
- Mls® # R3056149
- Property sub type Single family residence
- Status Active
- Tax year 2025
- Gym 4.801m X 4.242m
Level: Basement - Laundry 3.607m X 4.369m
Level: Basement - Bedroom 4.191m X 4.394m
Level: Basement - Storage 4.597m X 4.166m
Level: Basement - Playroom 6.528m X 4.293m
Level: Basement - Primary bedroom 3.429m X 3.556m
Level: Main - Kitchen 4.597m X 3.226m
Level: Main - Bedroom 2.87m X 3.226m
Level: Main - Dining room 2.769m X 4.394m
Level: Main - Bedroom 3.124m X 4.115m
Level: Main - Foyer 1.372m X 1.194m
Level: Main - Living room 4.801m X 4.445m
Level: Main
- Listing type identifier Idx

$-2,187
/ Month




