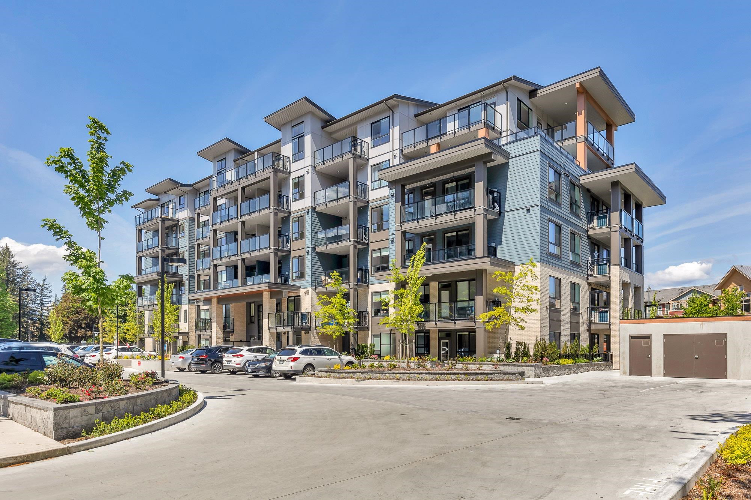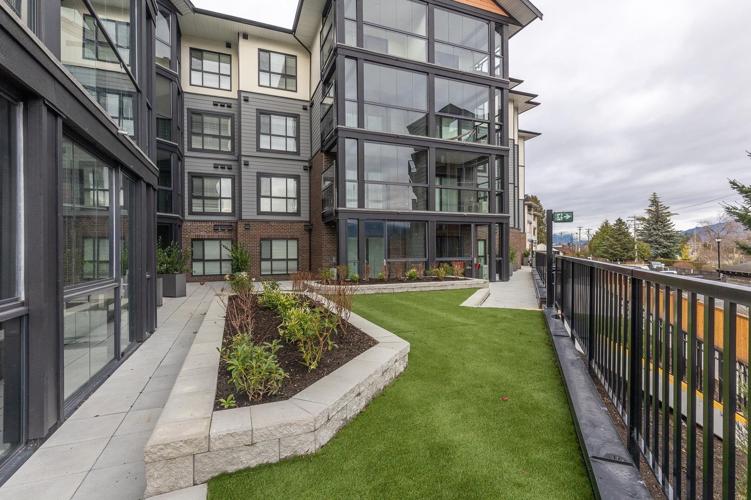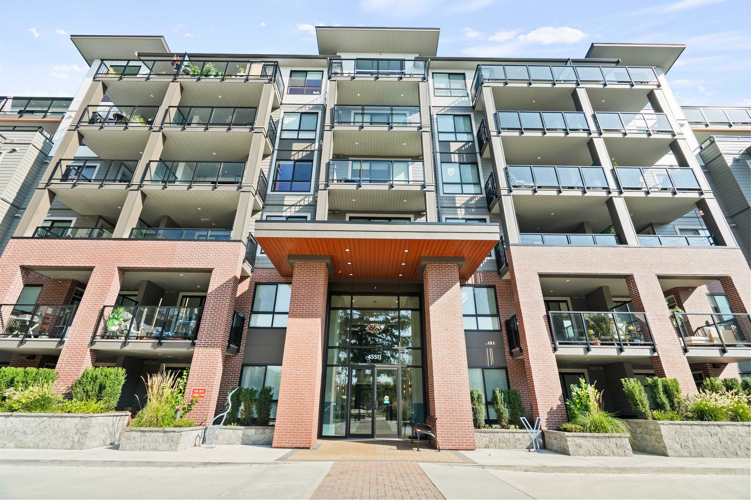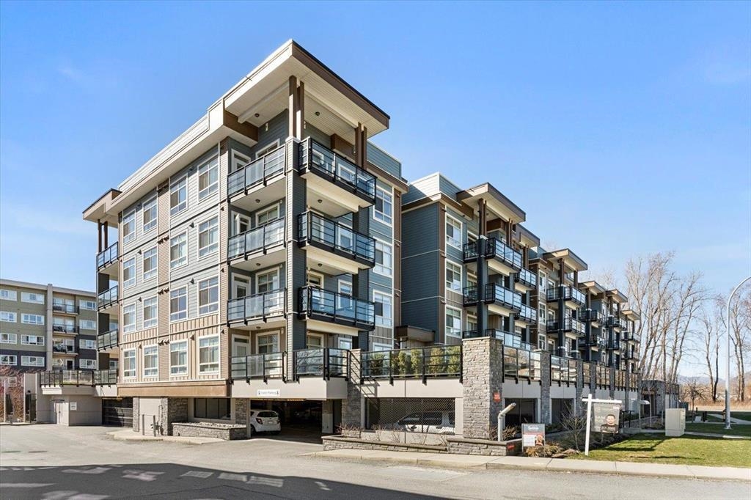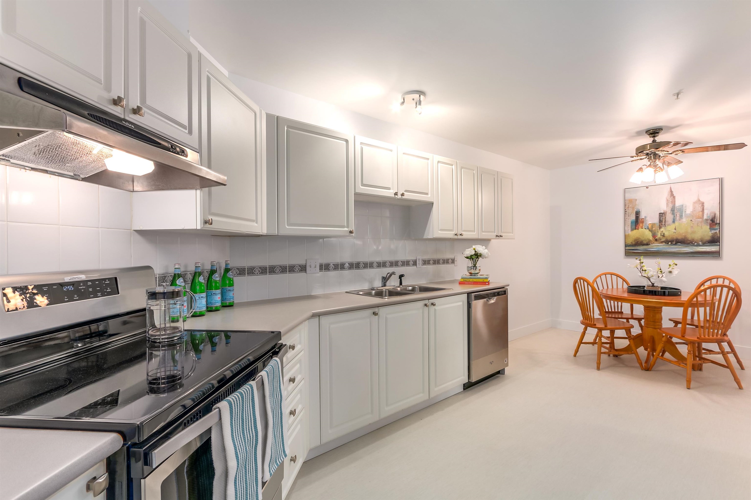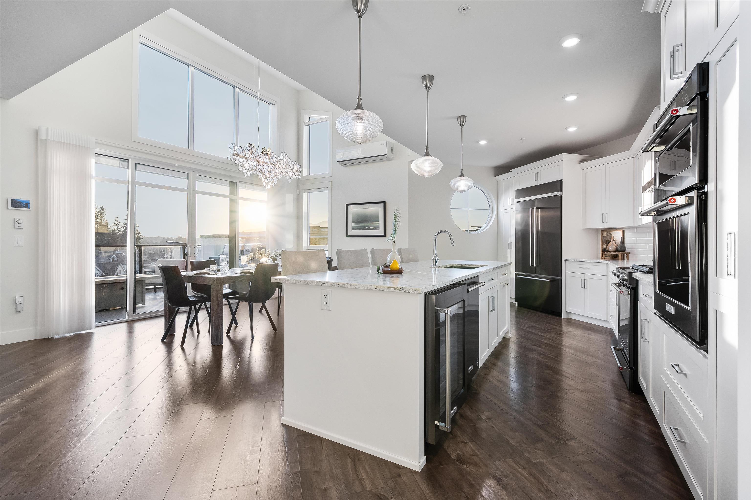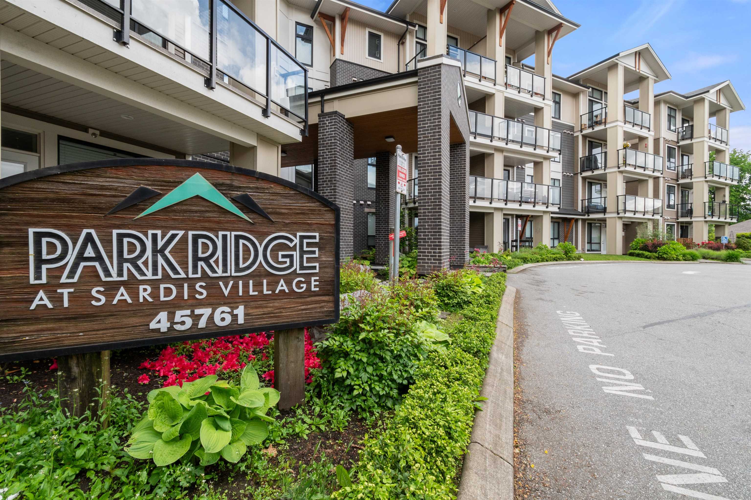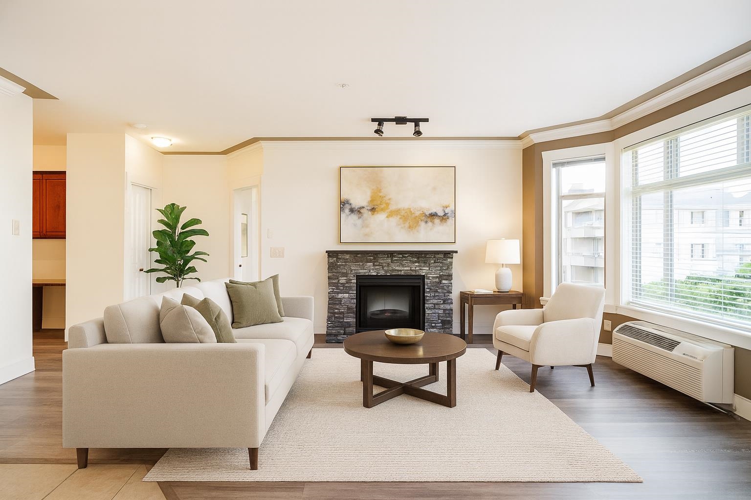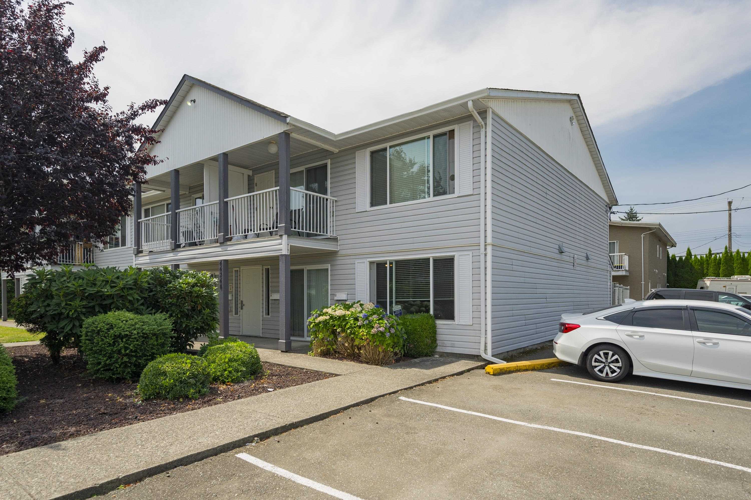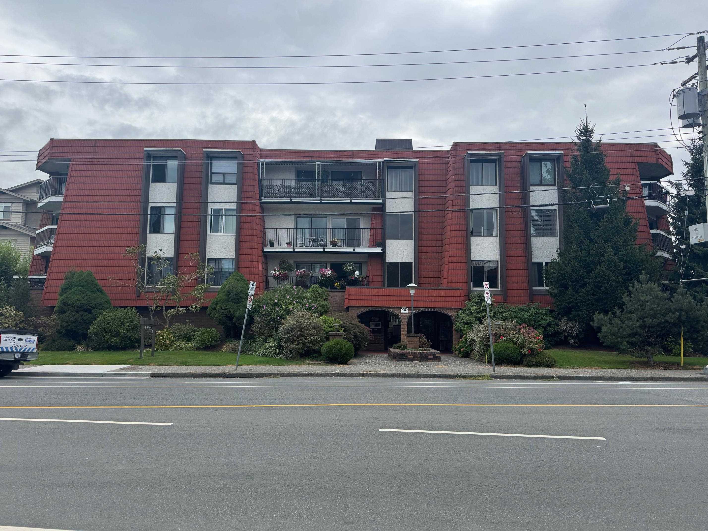- Houseful
- BC
- Chilliwack
- Chilliwack Proper Village West
- 8985 Mary Street #111
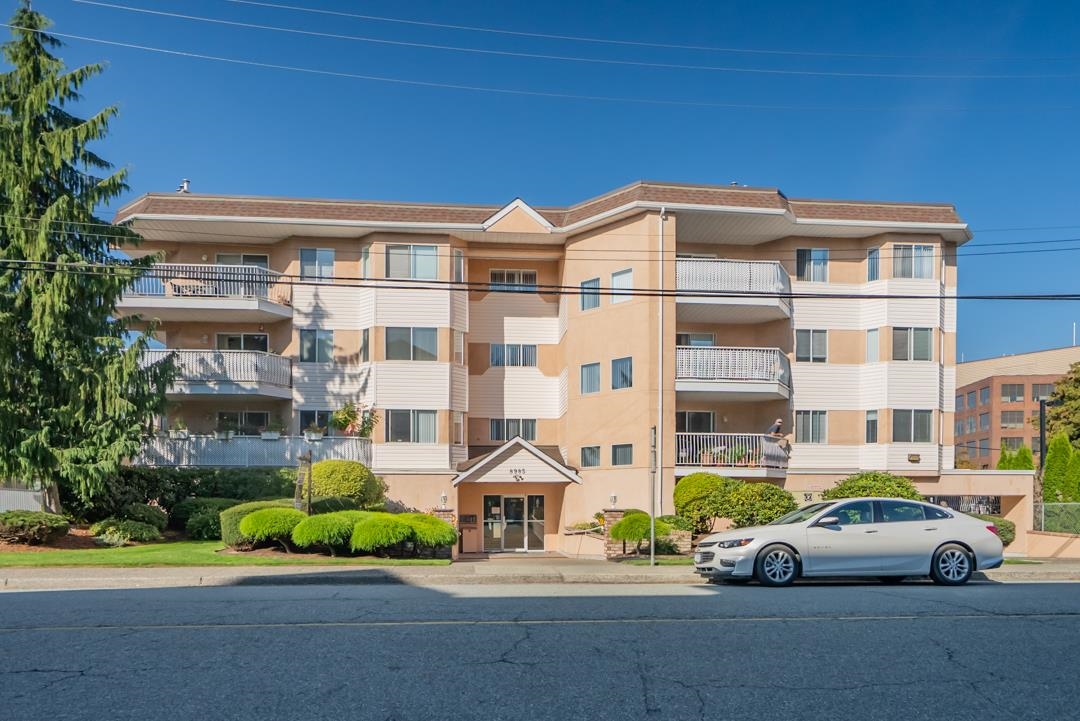
8985 Mary Street #111
8985 Mary Street #111
Highlights
Description
- Home value ($/Sqft)$319/Sqft
- Time on Houseful
- Property typeResidential
- Neighbourhood
- CommunityAdult Oriented, Shopping Nearby
- Median school Score
- Year built1990
- Mortgage payment
CARRINGTON COURT. Great location to stores, shopping & hospital. This corner unit (1 floor up from ground) is at the back of the building & has lots of windows. Almost fully remodelled in 2025. Two large bedrooms plus a 3rd bedroom or enclosed den with window. Upgrades include a refurbished kitchen with a kitchen sink window, quartz counter tops throughout including in the two restored 3pc & 4pc washrooms. New tile floors in washrooms and new laminate throughout, plus new carpets in the bedrooms. New paint & baseboards. Cozy gas fireplace & a gas line to the sundeck for bbqing. Fireplace basically heats the whole home. Low hydro bills. One parking stall and one storage locker. Community room with kitchen, outdoor common bbq & gathering area plus common workshop. Everything you need!
Home overview
- Heat source Baseboard, electric, natural gas
- Sewer/ septic Public sewer, sanitary sewer, storm sewer
- # total stories 4.0
- Construction materials
- Foundation
- # parking spaces 1
- Parking desc
- # full baths 2
- # total bathrooms 2.0
- # of above grade bedrooms
- Appliances Washer/dryer, dishwasher, refrigerator, stove
- Community Adult oriented, shopping nearby
- Area Bc
- Subdivision
- View No
- Water source Public
- Zoning description R6
- Basement information None
- Building size 1251.0
- Mls® # R3051568
- Property sub type Apartment
- Status Active
- Tax year 2025
- Bedroom 3.658m X 2.515m
Level: Main - Living room 8.839m X 4.75m
Level: Main - Kitchen 2.286m X 4.089m
Level: Main - Laundry 3.073m X 1.778m
Level: Main - Den 4.166m X 2.337m
Level: Main - Foyer 1.778m X 2.489m
Level: Main - Primary bedroom 4.191m X 4.013m
Level: Main - Dining room 2.362m X 2.515m
Level: Main
- Listing type identifier Idx

$-1,065
/ Month

