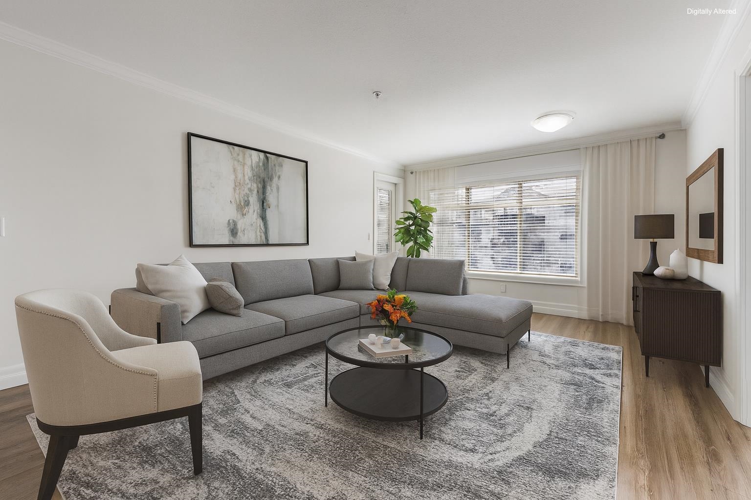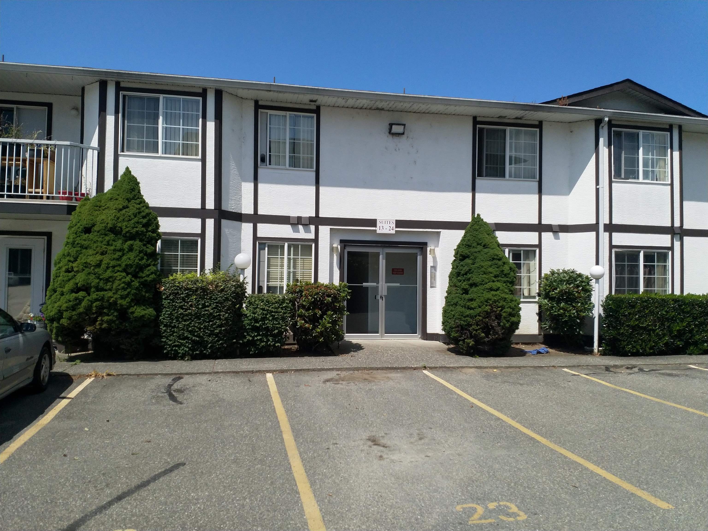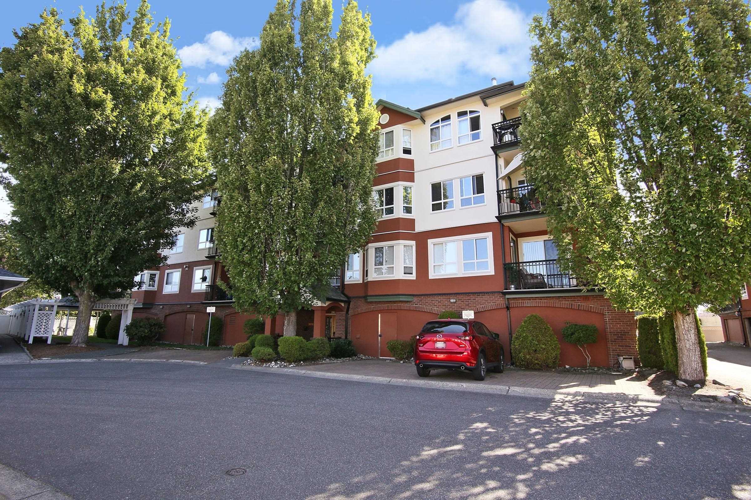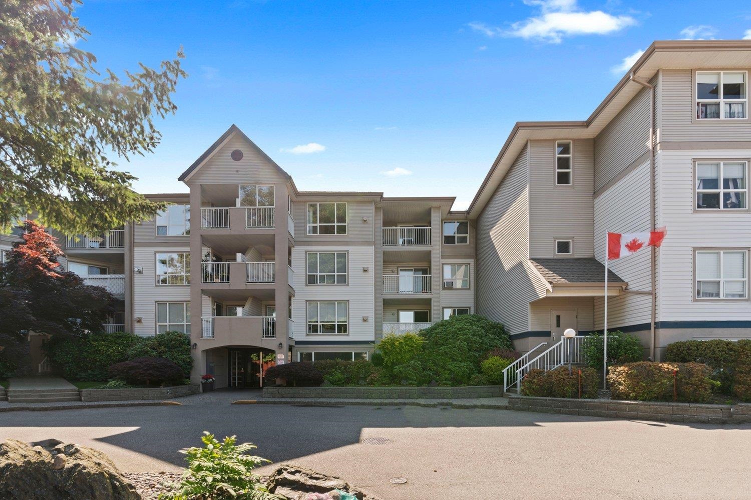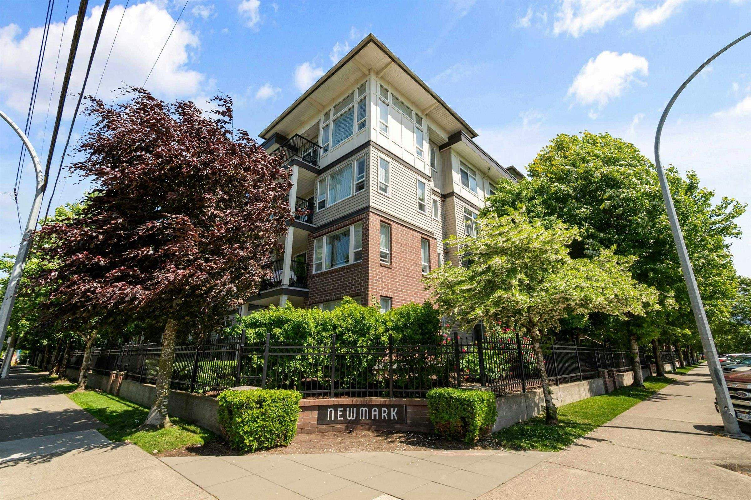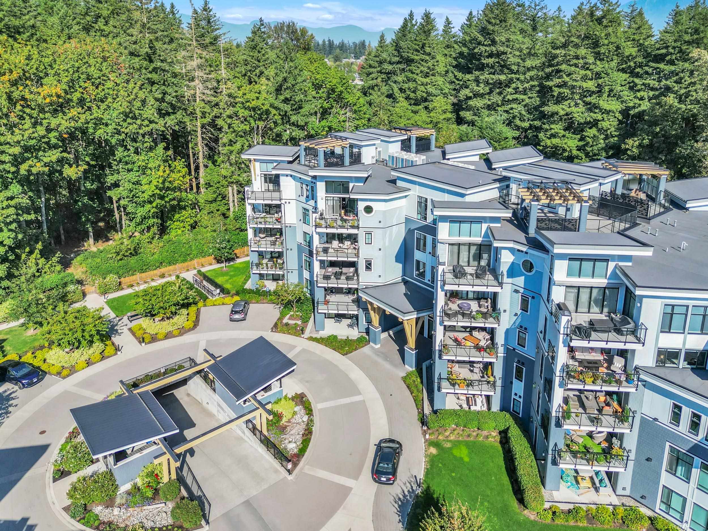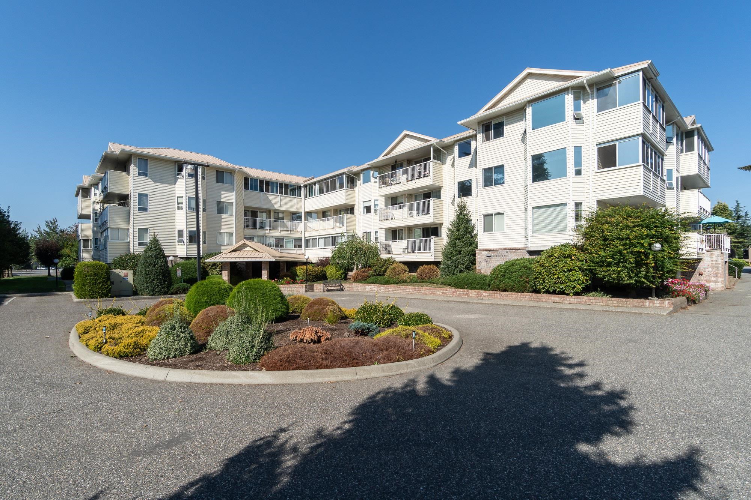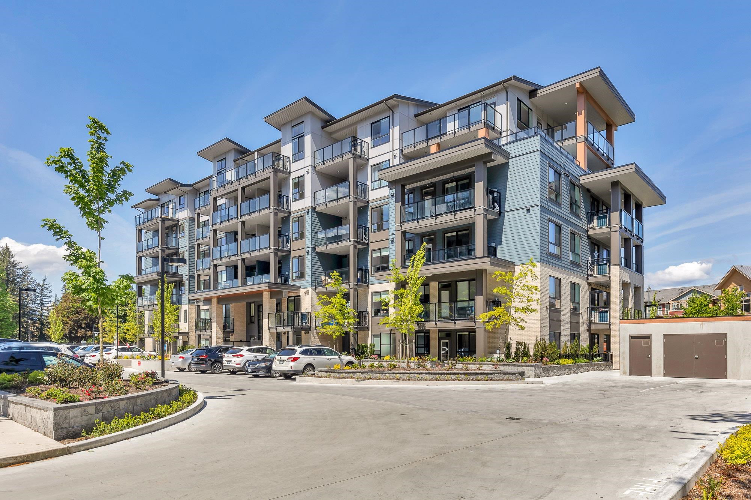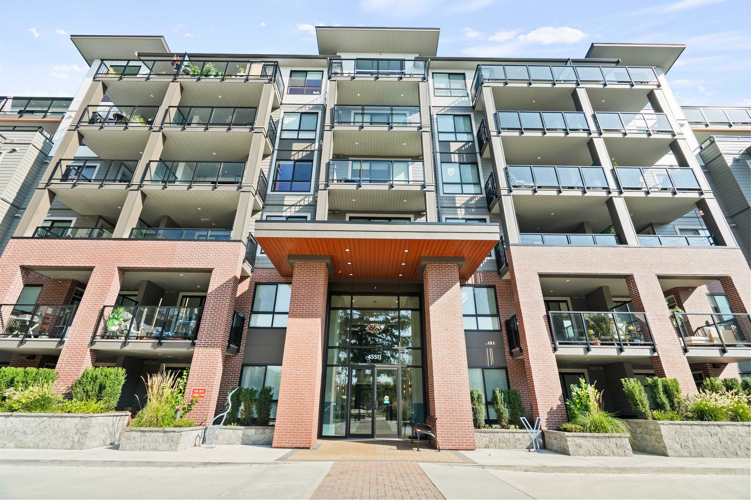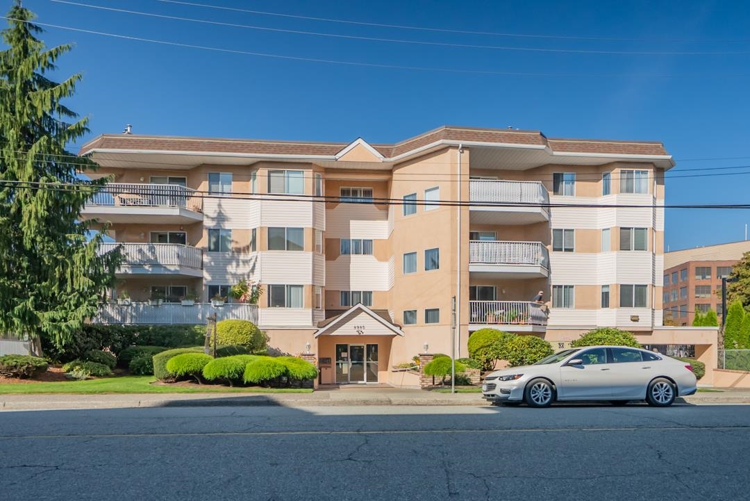- Houseful
- BC
- Chilliwack
- Chilliwack Proper Village West
- 9000 Birch Street #212
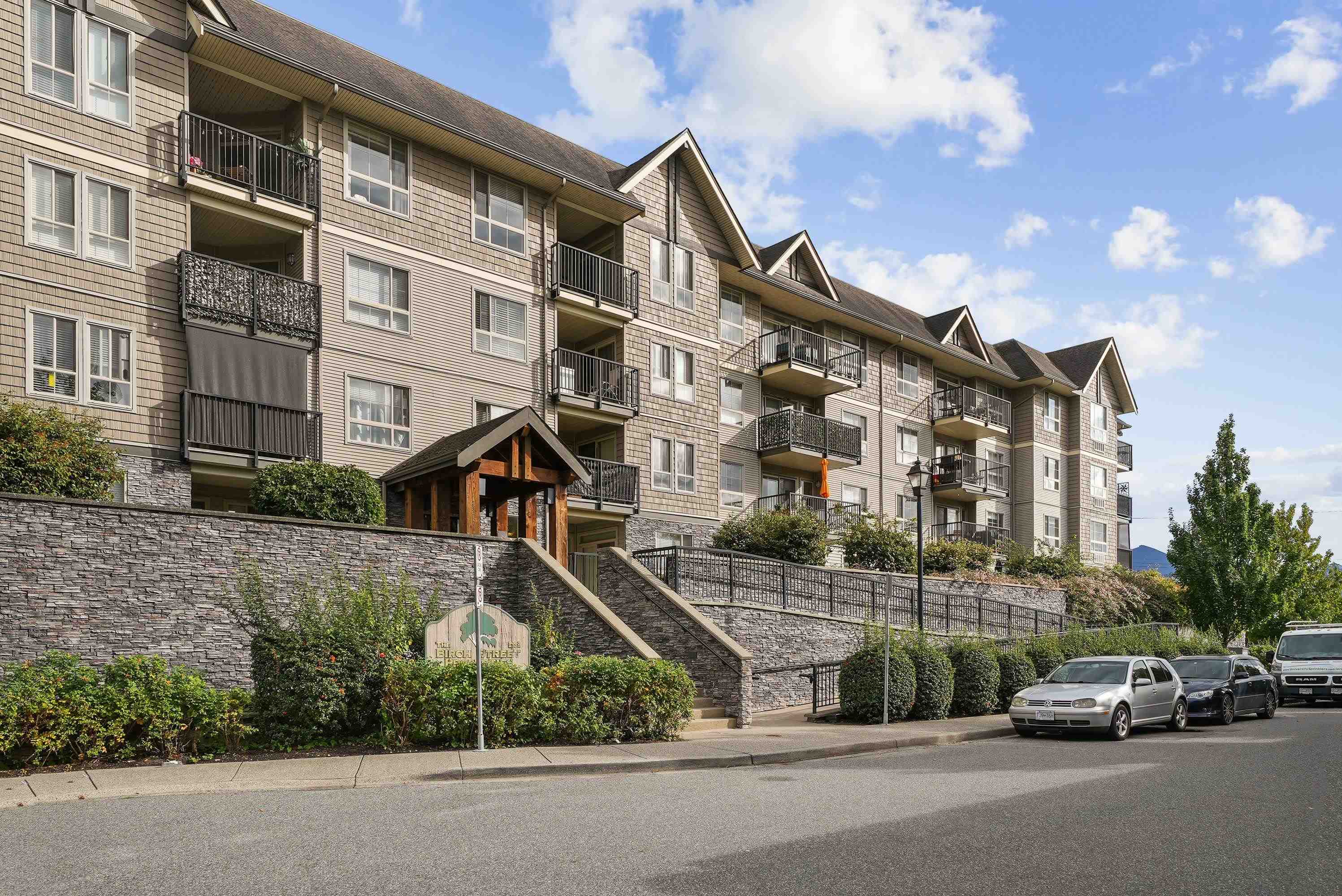
9000 Birch Street #212
9000 Birch Street #212
Highlights
Description
- Home value ($/Sqft)$324/Sqft
- Time on Houseful
- Property typeResidential
- Neighbourhood
- CommunityShopping Nearby
- Median school Score
- Year built2006
- Mortgage payment
Rare! You'll love this big and bright and UPDATED 3 bedroom corner condo centrally at Birch Street Properties in the heart of beautiful Chilliwack. This open-concept home offers over 1200 SF of living space. Enjoy mountain views and large windows that for plenty of sunshine. You will love the fresh paint, brand new floors, new blinds, new lights and electrical fixtures, and more. Plus you get A/C, granite countertops, large master bedroom with walk-in closet, fireplace, in-suite laundry and your private balcony to enjoy the mountain views. Secured underground parking with TWO side-by-side parking stalls! Walk to parks, shops, dining, transit, the new downtown area of District 1881, and all major amenities. Pets allowed. Don't miss this one!
Home overview
- Heat source Baseboard, electric
- Sewer/ septic Public sewer, sanitary sewer, storm sewer
- Construction materials
- Foundation
- Roof
- # parking spaces 2
- Parking desc
- # full baths 2
- # total bathrooms 2.0
- # of above grade bedrooms
- Appliances Washer/dryer, dishwasher, refrigerator, stove, microwave
- Community Shopping nearby
- Area Bc
- Subdivision
- View Yes
- Water source Public
- Zoning description R6
- Basement information None
- Building size 1236.0
- Mls® # R3054587
- Property sub type Apartment
- Status Active
- Virtual tour
- Tax year 2025
- Living room 3.962m X 4.826m
Level: Main - Bedroom 3.226m X 5.131m
Level: Main - Bedroom 3.353m X 2.845m
Level: Main - Laundry 1.727m X 1.651m
Level: Main - Foyer 1.397m X 2.87m
Level: Main - Walk-in closet 1.905m X 1.829m
Level: Main - Primary bedroom 4.674m X 3.632m
Level: Main - Dining room 3.226m X 3.15m
Level: Main - Walk-in closet 1.245m X 2.362m
Level: Main - Kitchen 2.87m X 2.718m
Level: Main
- Listing type identifier Idx

$-1,067
/ Month

