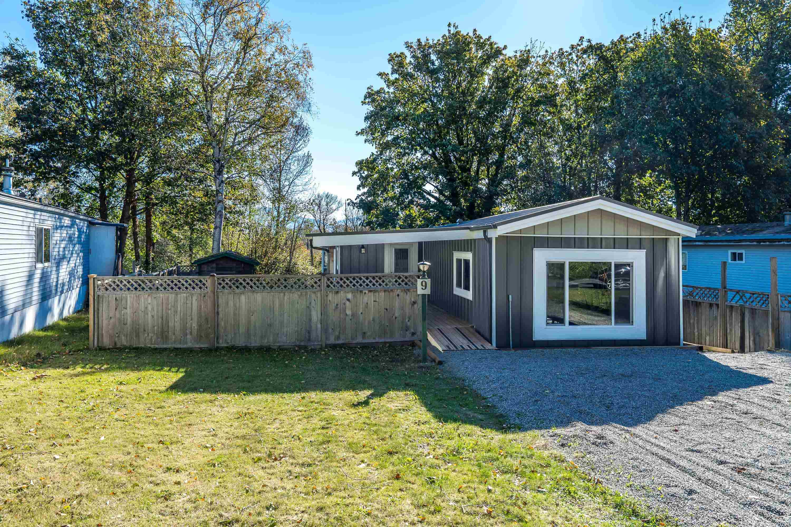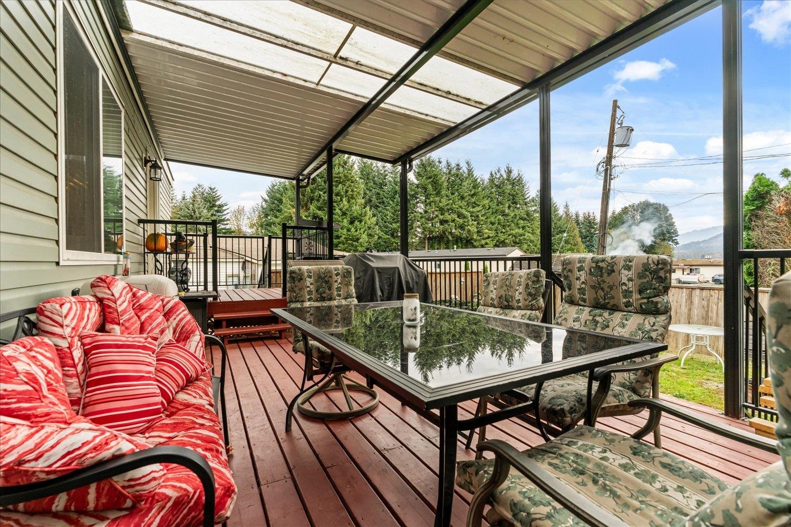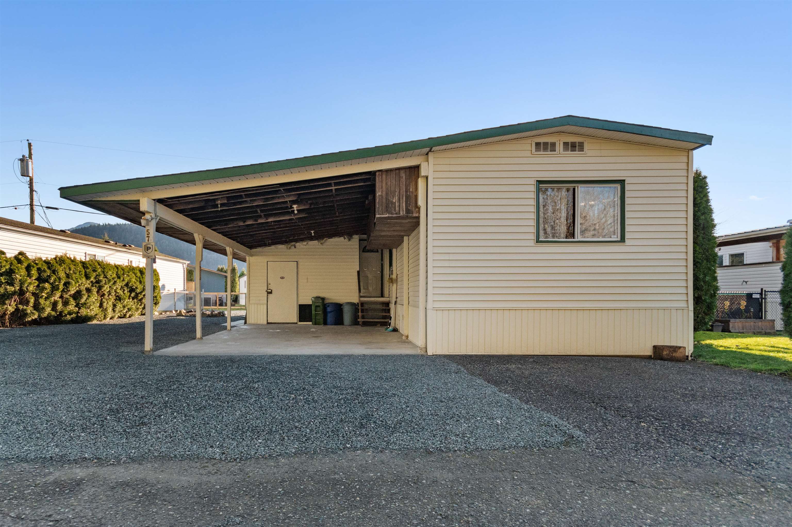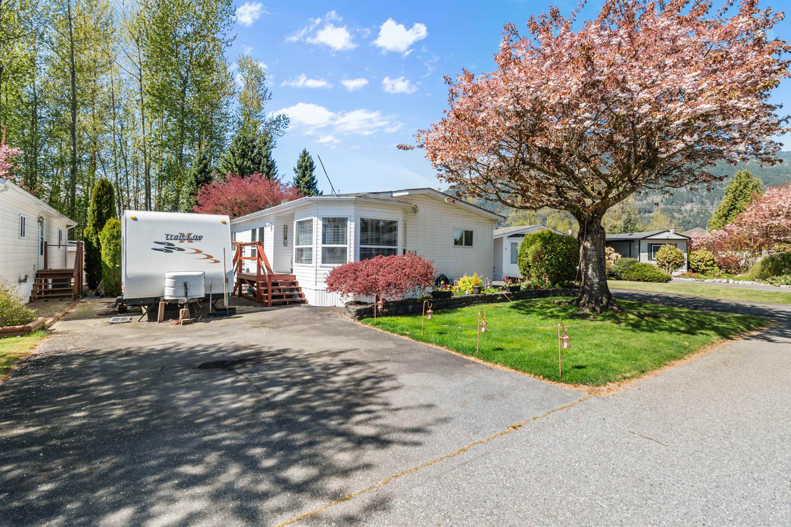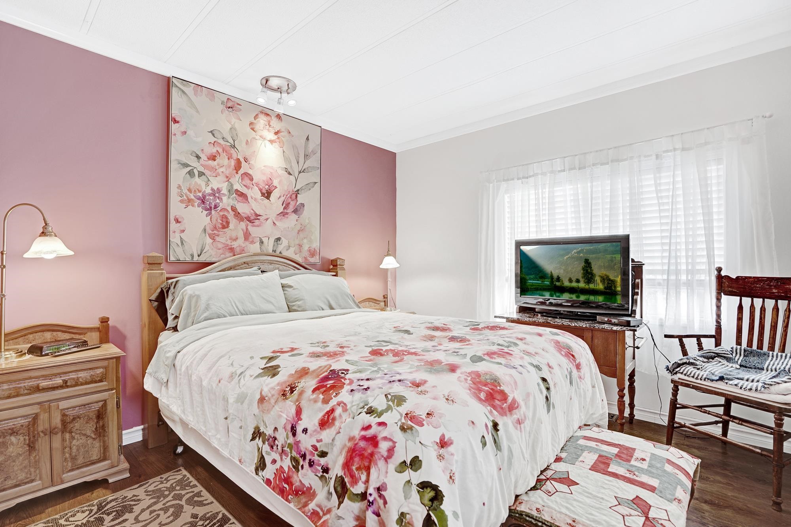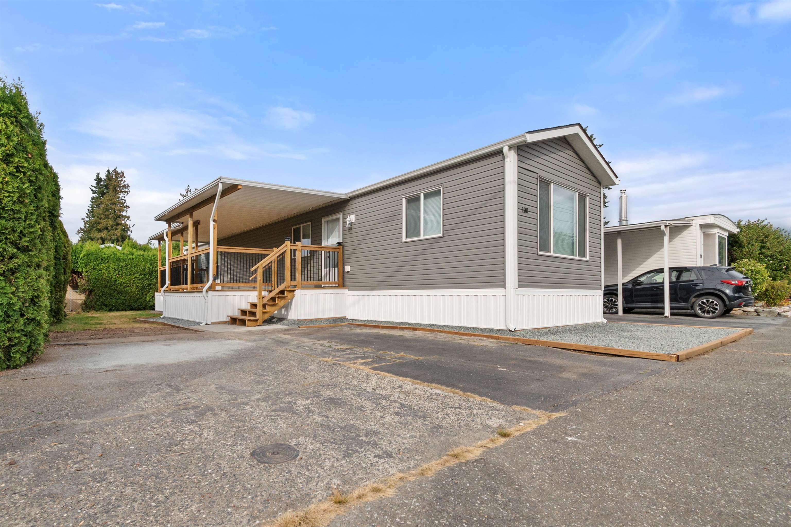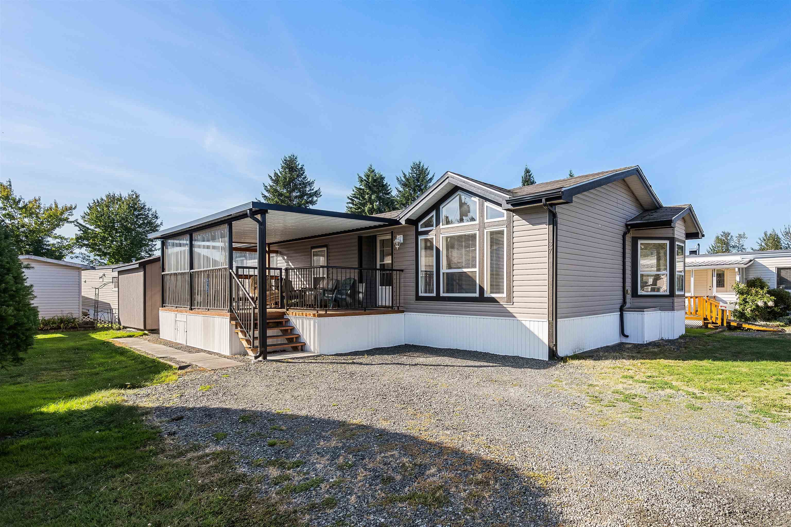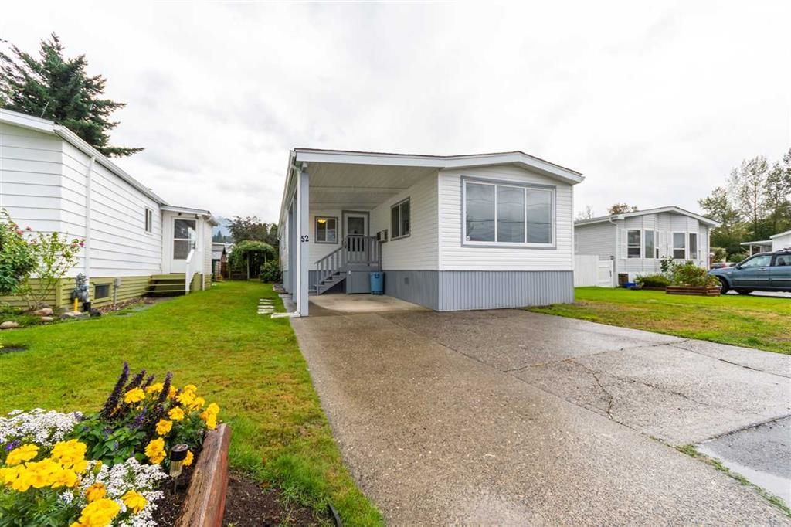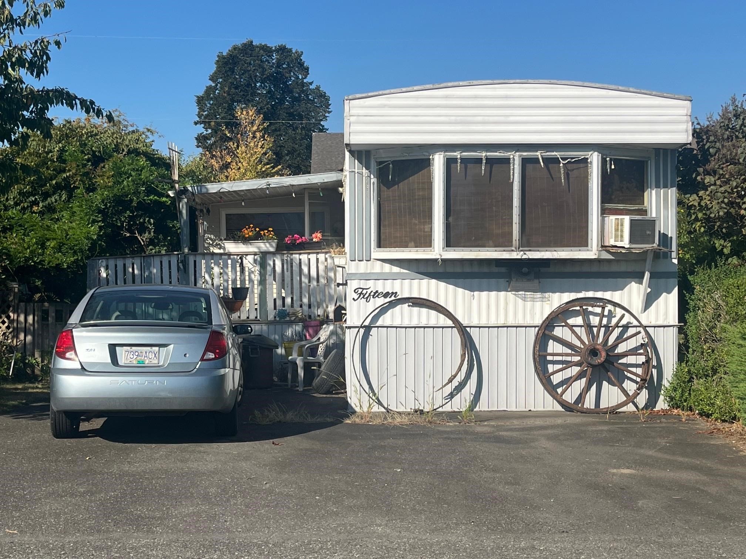- Houseful
- BC
- Chilliwack
- Chilliwack Proper Village West
- 9055 Ashwell Road #12
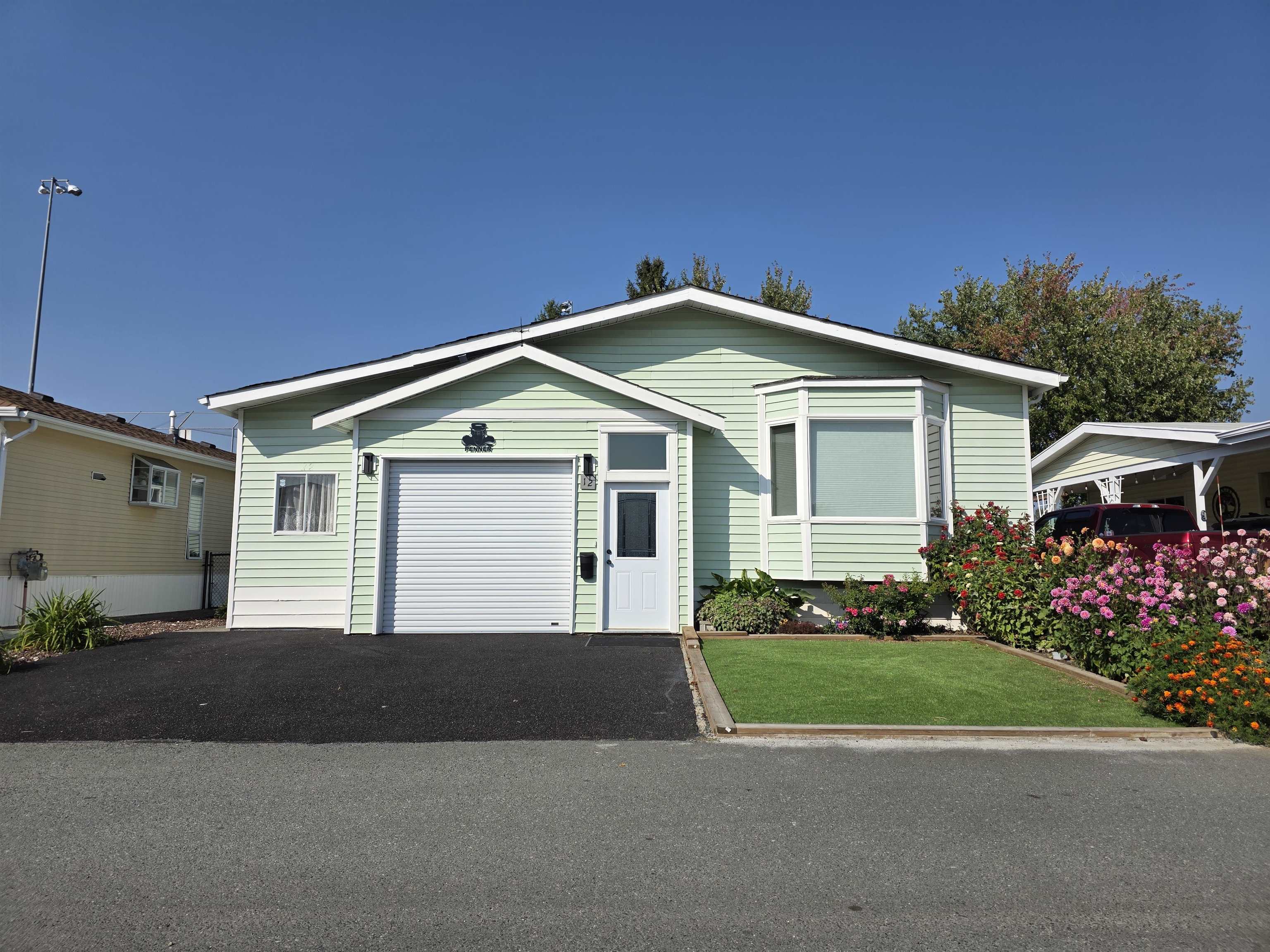
9055 Ashwell Road #12
9055 Ashwell Road #12
Highlights
Description
- Home value ($/Sqft)$273/Sqft
- Time on Houseful
- Property typeResidential
- Neighbourhood
- CommunityAdult Oriented, Retirement Community, Shopping Nearby
- Median school Score
- Year built1988
- Mortgage payment
Your new home awaits at the 40+ Rainbow Estates! This spacious 2-bed, 2-bath plus flex room (ideal for office, craft space or den) offers over 1,700 sq. ft. of updated living. Bright open layout with remodeled kitchen featuring quartz counters, tile backsplash, soft-close cabinetry & large pantry. Enjoy updated bathrooms, new paint, vinyl windows, PEX plumbing, newer roof, 2x6 construction & forced air NG furnace with A/C. Cozy up by the gas fireplace! Outside is fully landscaped with artificial lawn, garden beds, 10x16 patio, 8x10 shed & single car garage and 2 more cars on the rubberized driveway. Centrally located near shopping, hospital & leisure centre. New lease until 2072, low monthly fees, free RV parking, and no property transfer tax make this the ideal place to call home!
Home overview
- Heat source Forced air
- Sewer/ septic Public sewer, sanitary sewer
- Construction materials
- Foundation
- Roof
- Fencing Fenced
- # parking spaces 3
- Parking desc
- # full baths 1
- # half baths 1
- # total bathrooms 2.0
- # of above grade bedrooms
- Appliances Washer/dryer, dishwasher, refrigerator, stove
- Community Adult oriented, retirement community, shopping nearby
- Area Bc
- Subdivision
- Water source Public
- Zoning description Rsv3
- Lot dimensions 4000.0
- Lot size (acres) 0.09
- Basement information Crawl space
- Building size 1719.0
- Mls® # R3053704
- Property sub type Manufactured home
- Status Active
- Tax year 2025
- Laundry 1.88m X 3.556m
Level: Main - Den 3.2m X 4.648m
Level: Main - Living room 3.48m X 4.648m
Level: Main - Kitchen 2.845m X 4.648m
Level: Main - Family room 5.639m X 4.547m
Level: Main - Dining room 2.489m X 4.648m
Level: Main - Primary bedroom 3.708m X 4.623m
Level: Main - Bedroom 2.616m X 3.556m
Level: Main
- Listing type identifier Idx

$-1,253
/ Month

