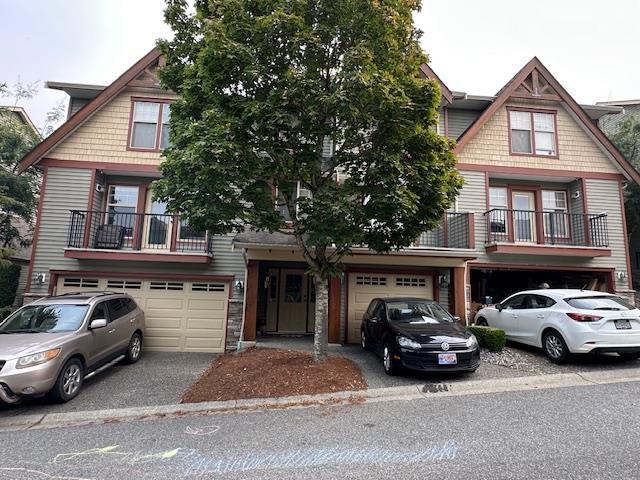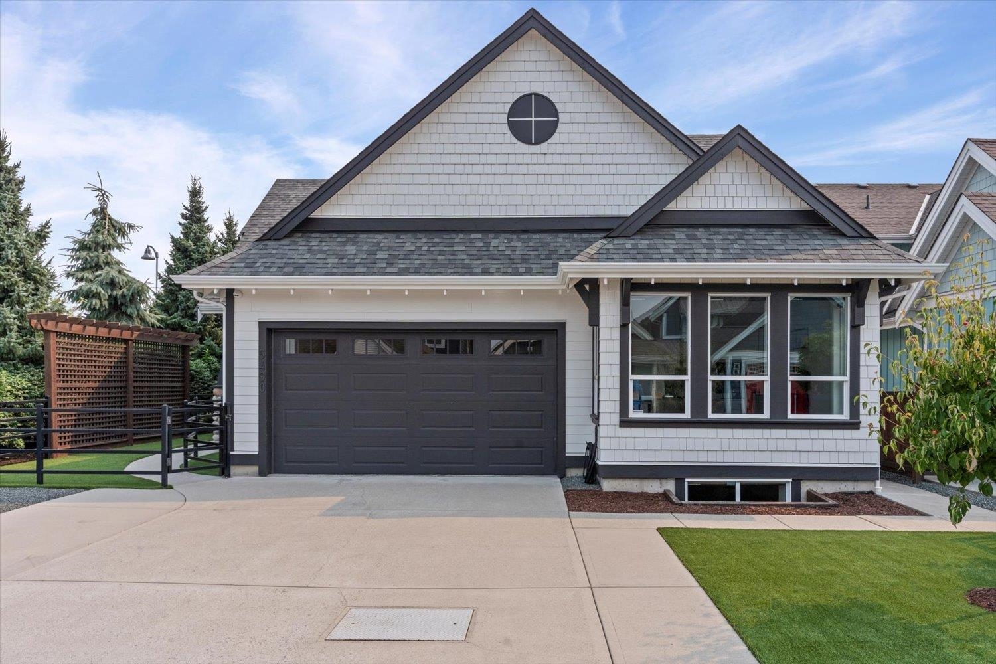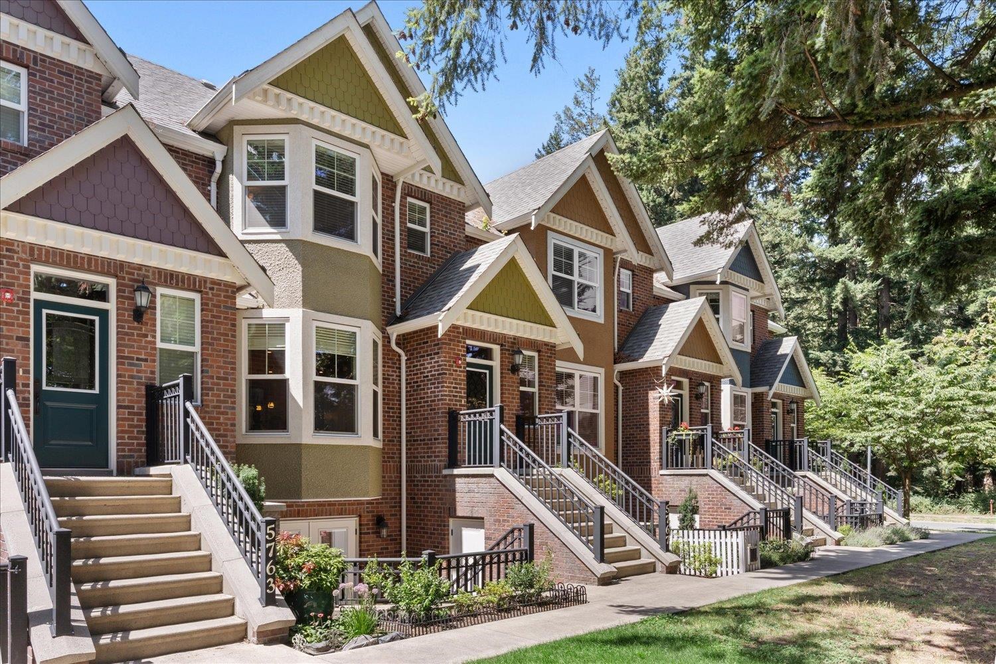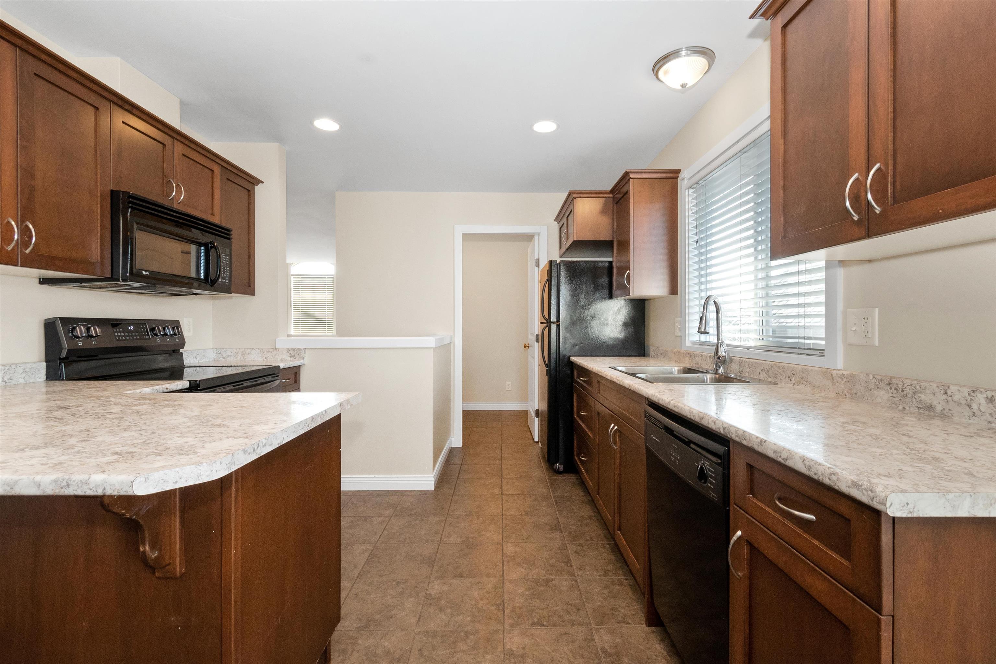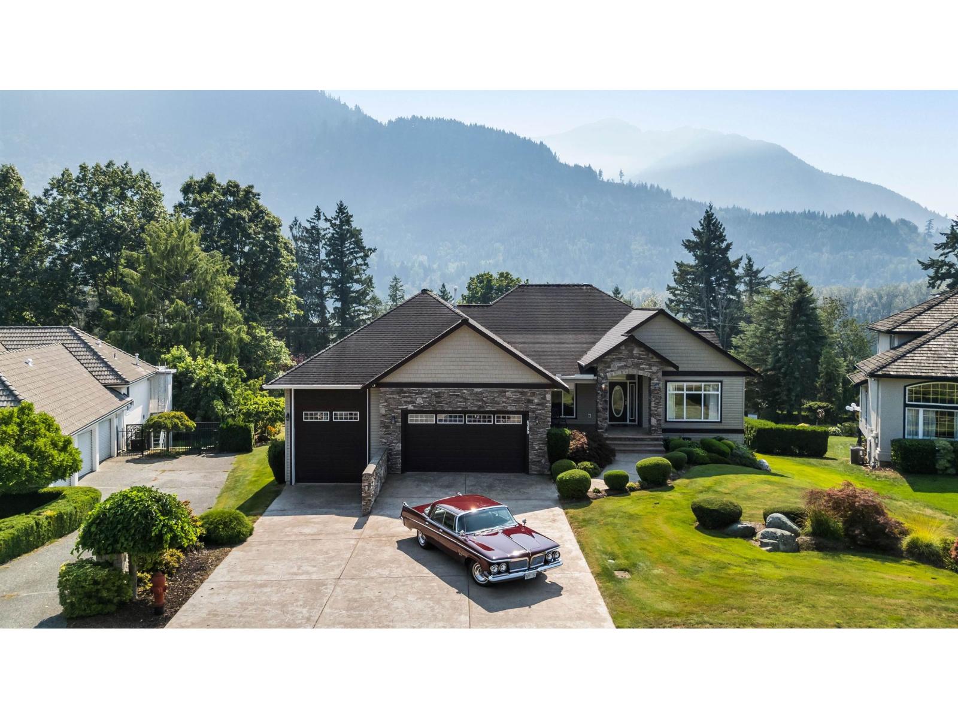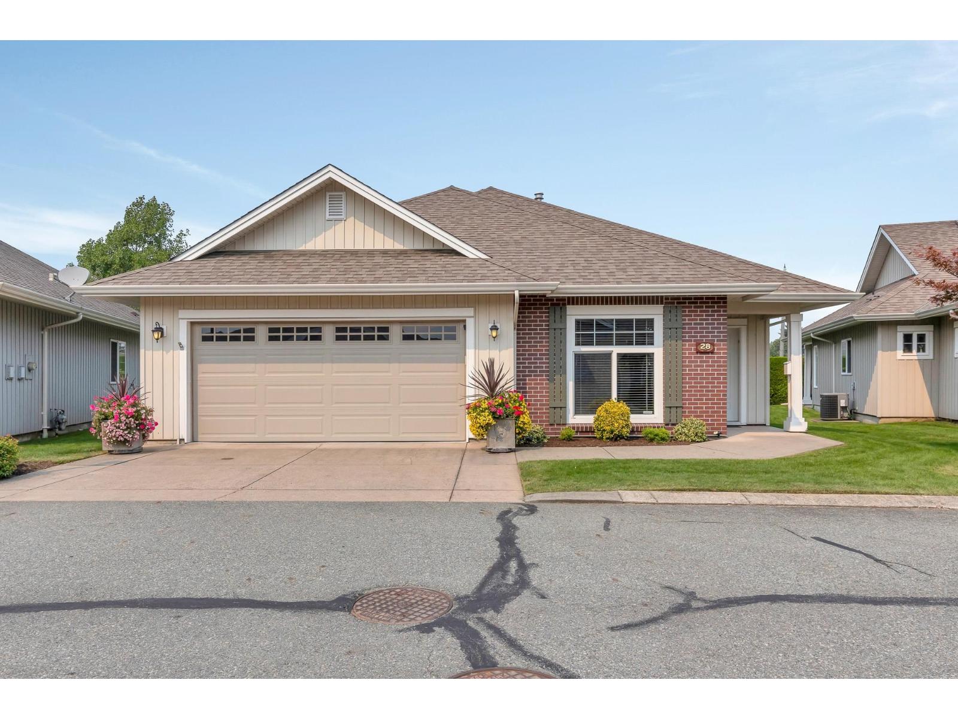- Houseful
- BC
- Chilliwack
- Chilliwack Proper Village West
- 9095 Sunset Drivechilliwack Proper W
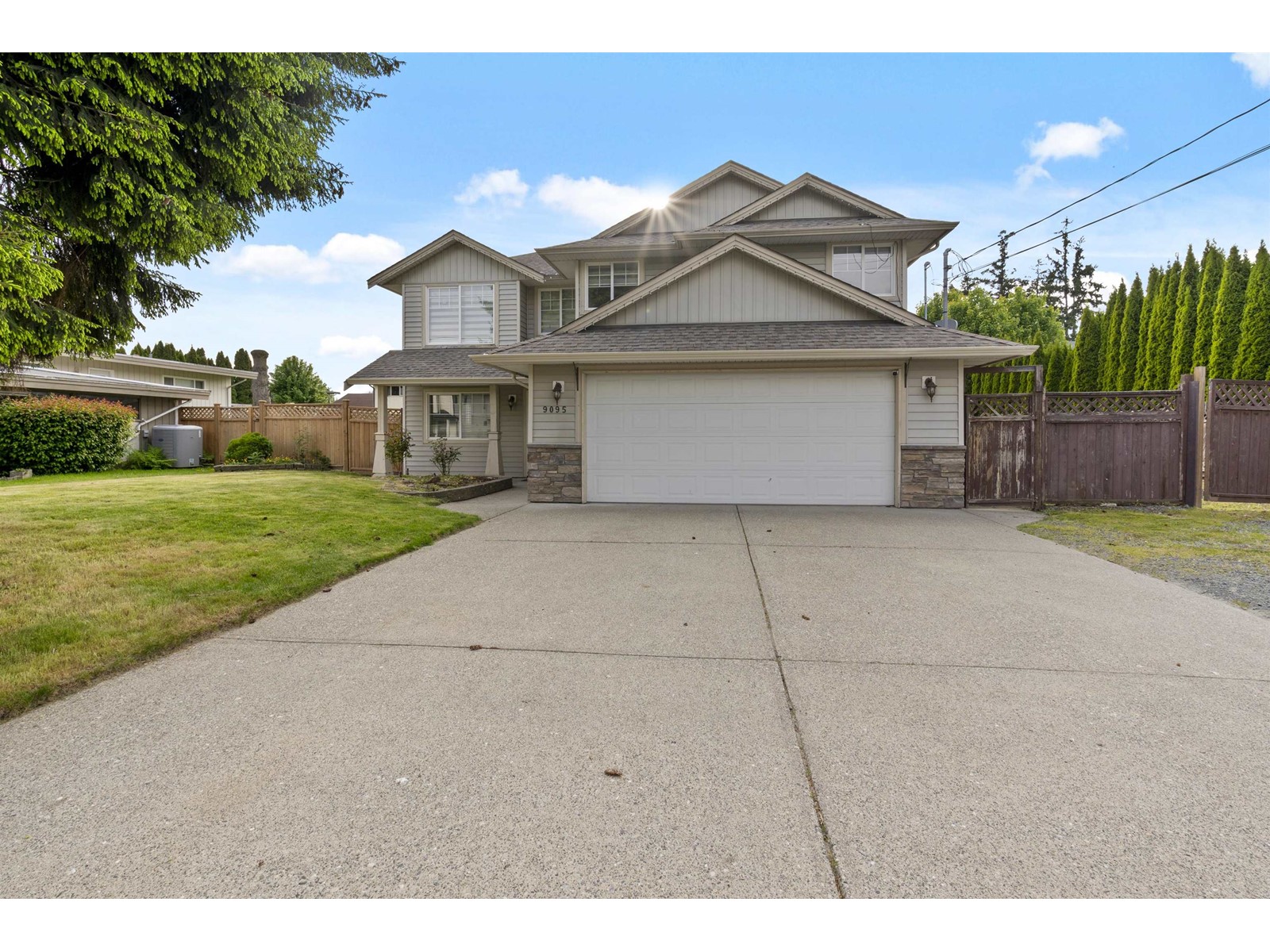
9095 Sunset Drivechilliwack Proper W
9095 Sunset Drivechilliwack Proper W
Highlights
Description
- Home value ($/Sqft)$485/Sqft
- Time on Houseful117 days
- Property typeSingle family
- Neighbourhood
- Median school Score
- Year built2003
- Garage spaces2
- Mortgage payment
A rare opportunity with incredible DEVELOPMENT potential"”MOVE RIGHT IN or INVEST! This fully vacant home sits on a huge lot, offering endless possibilities. The bright main level features 3 spacious bedrooms, while the lower level boasts a 2-bedroom in-law suite with a separate entrance"”perfect for multi-gen living or rental income. A detached insulated workshop, attached 2-car garage & ample parking provide ultimate convenience. Prime location near parks, shopping, hospital & transit, located in the heart of Chilliwack's vibrant District filled with unique architecture, boutique shops, local restaurants, and breweries. This property offers not only prime location but also proximity to a wide range of leisure amenities.DON'T MISS OUT. June 15th 2 pm- 4pm (id:63267)
Home overview
- Heat source Natural gas
- # total stories 2
- # garage spaces 2
- Has garage (y/n) Yes
- # full baths 3
- # total bathrooms 3.0
- # of above grade bedrooms 5
- Has fireplace (y/n) Yes
- View Mountain view
- Directions 2136490
- Lot dimensions 9583
- Lot size (acres) 0.22516447
- Building size 2474
- Listing # R3001725
- Property sub type Single family residence
- Status Active
- Foyer 4.724m X 1.88m
Level: Lower - Kitchen 2.769m X 2.616m
Level: Lower - Laundry 2.362m X 1.727m
Level: Lower - Living room 4.318m X 3.099m
Level: Lower - 5th bedroom 4.039m X 2.159m
Level: Lower - 4th bedroom 4.623m X 2.819m
Level: Lower - Eating area 4.039m X 2.032m
Level: Lower - Dining room 2.794m X 2.769m
Level: Main - Kitchen 4.039m X 2.743m
Level: Main - Living room 6.147m X 4.928m
Level: Main - Other 2.007m X 1.524m
Level: Main - 3rd bedroom 2.794m X 2.667m
Level: Main - Primary bedroom 4.343m X 3.988m
Level: Main - 2nd bedroom 3.429m X 2.819m
Level: Main
- Listing source url Https://www.realtor.ca/real-estate/28300199/9095-sunset-drive-chilliwack-proper-west-chilliwack
- Listing type identifier Idx

$-3,197
/ Month

