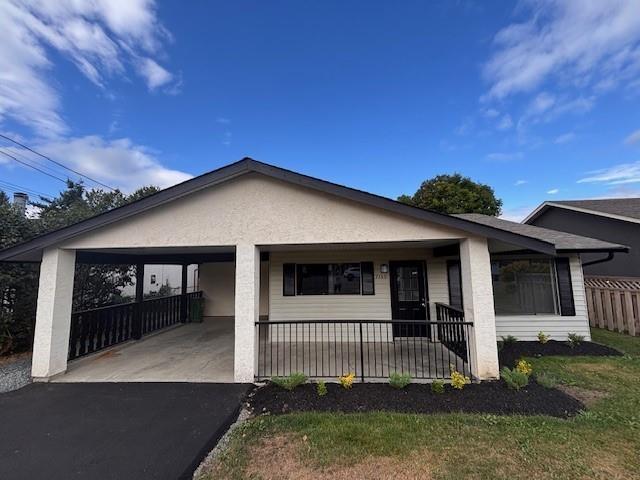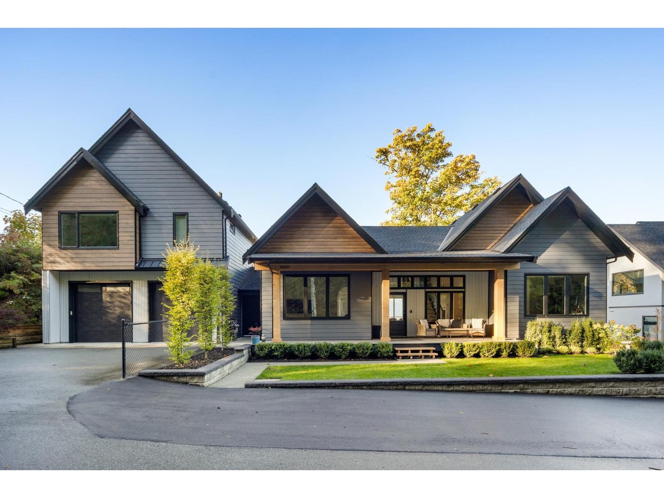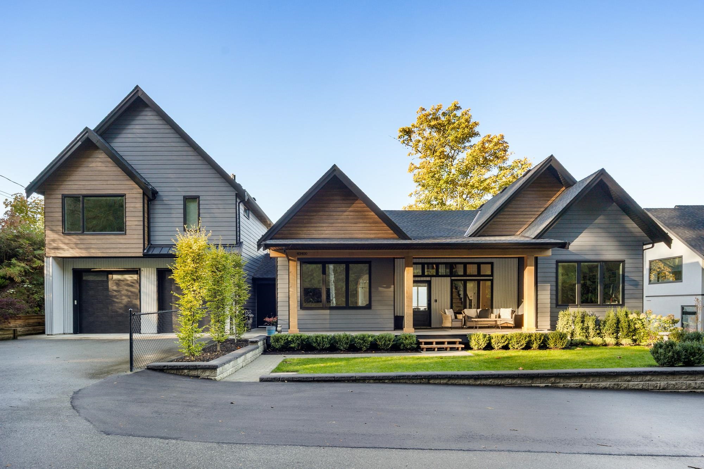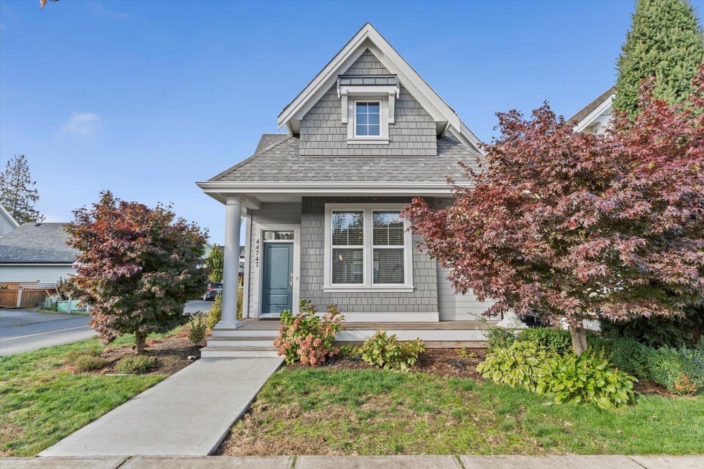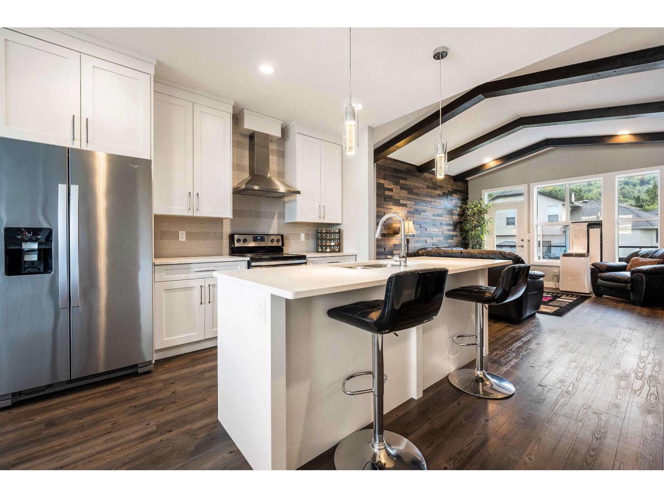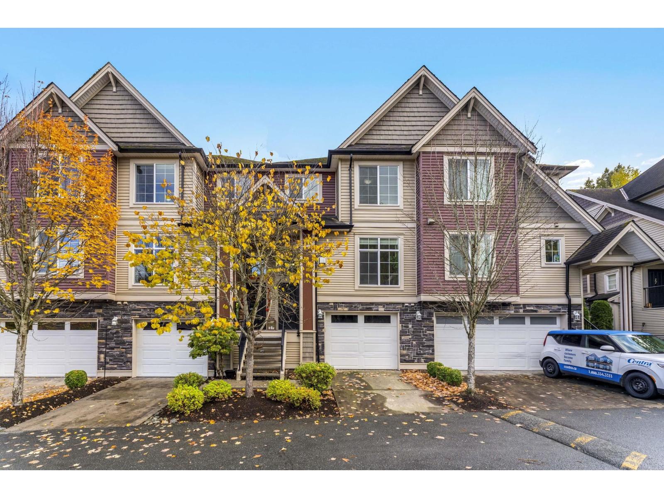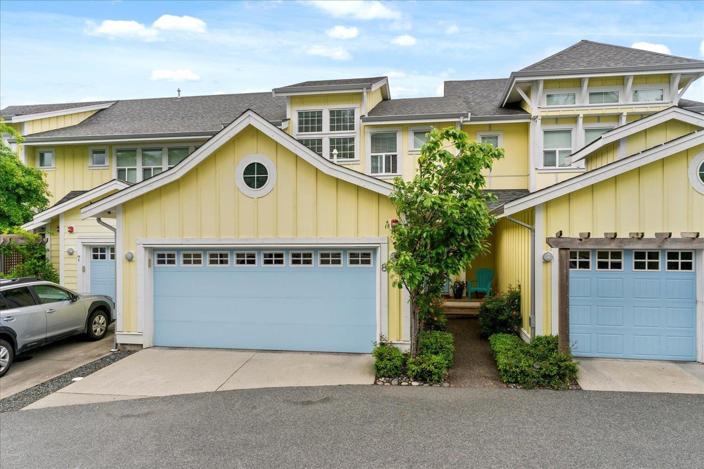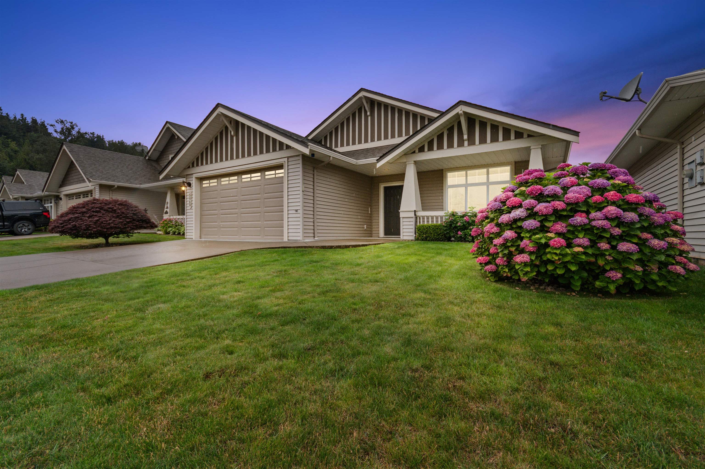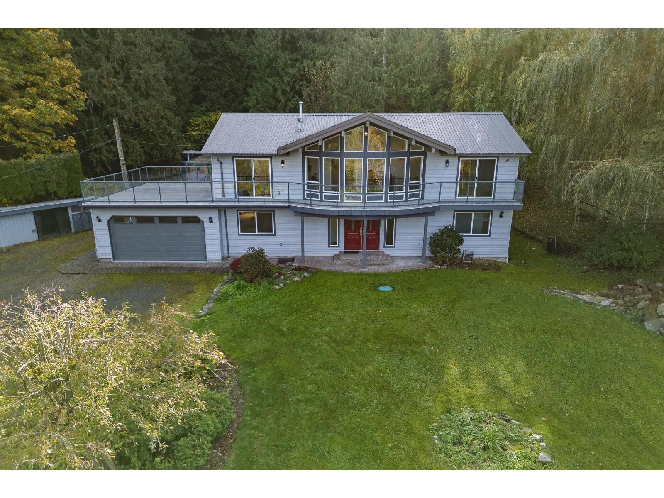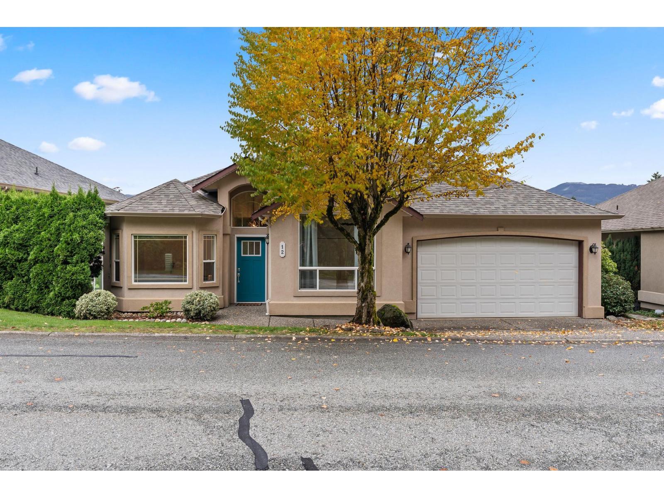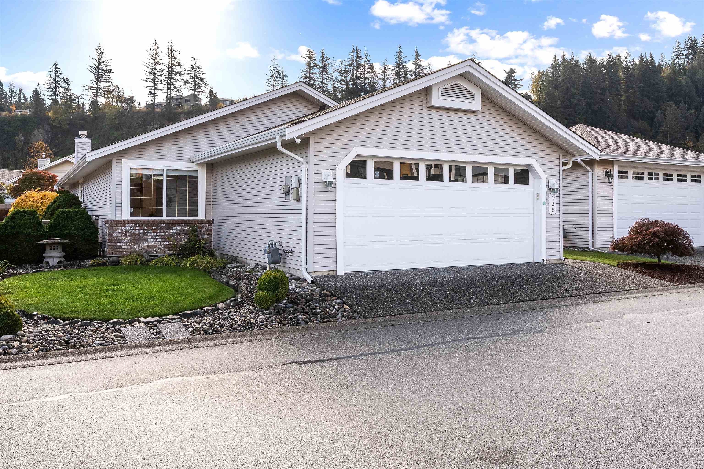- Houseful
- BC
- Chilliwack
- Chilliwack Proper Village West
- 9163 Mavis Streetchilliwack Proper W
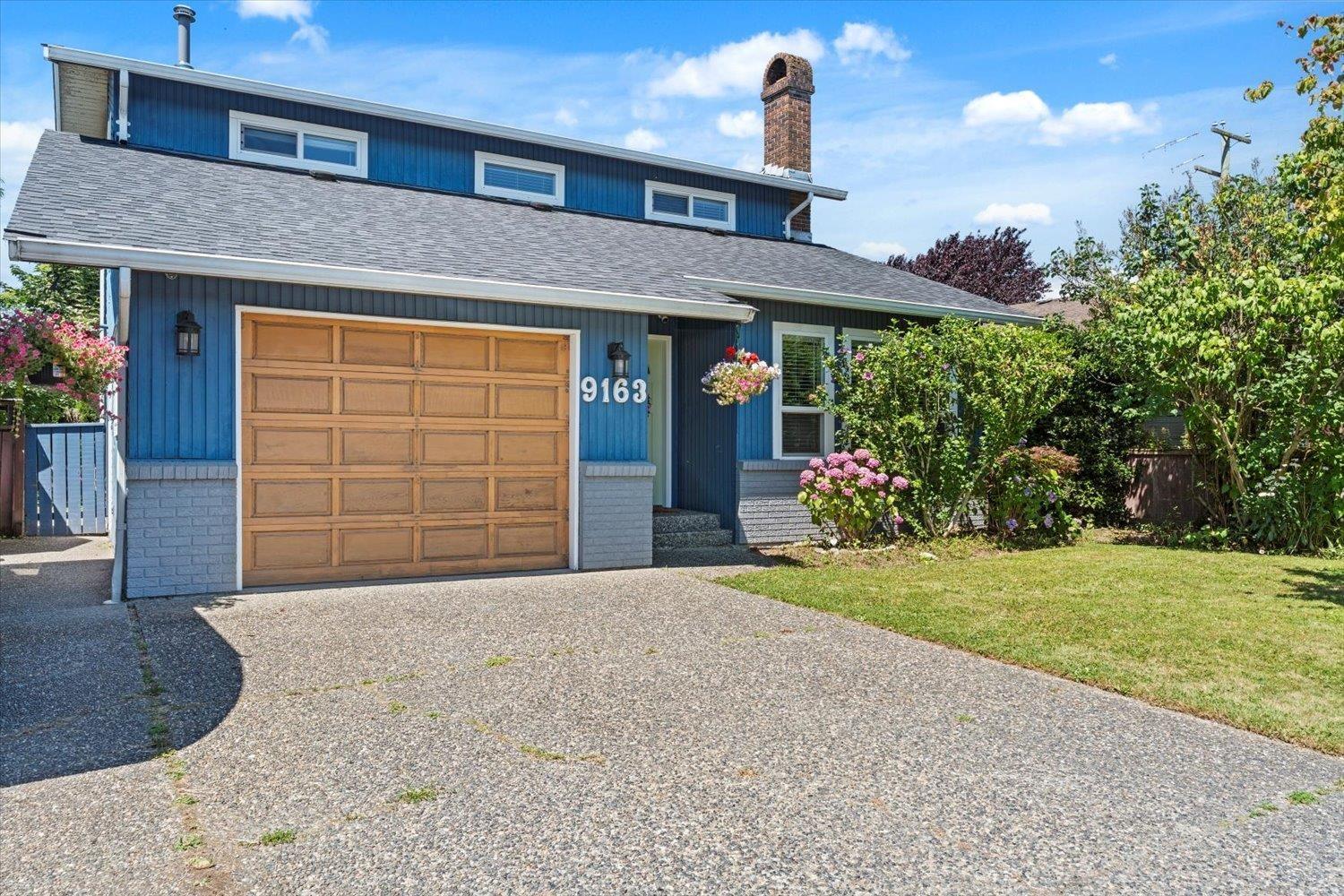
9163 Mavis Streetchilliwack Proper W
9163 Mavis Streetchilliwack Proper W
Highlights
Description
- Home value ($/Sqft)$509/Sqft
- Time on Houseful29 days
- Property typeSingle family
- Neighbourhood
- Median school Score
- Year built1984
- Garage spaces1
- Mortgage payment
Awesome Family Starter Home or Great Down-sizer in a sweet Chilliwack location. Cool Westcoast Contemporary style 2 Storey home with 3 bedrooms up, 2 full bathrooms and over 1500 square feet of well-laid out living space. Tasteful updates such as flooring (beautiful maple hardwood up and down), fresh paint, fixtures, modern windows and much more. With 9163 Mavis St, you not only get a cute, functional and stylish home, you also get a worry-free investment with recent furnace and CENTRAL AC (2018) and a BRAND NEW ROOF (2025). PLUS: you don't get a location much more convenient than this: Chwk Leisure Center, Chwk Coliseum, Hospital, Shopping, Parks and the Fabulous District 1881 are just hop, skip and a jump away. Fenced in yard for the pets and kids! RV Parking! Get in today! * PREC - Personal Real Estate Corporation (id:63267)
Home overview
- Heat source Natural gas
- Heat type Forced air
- # total stories 2
- # garage spaces 1
- Has garage (y/n) Yes
- # full baths 2
- # total bathrooms 2.0
- # of above grade bedrooms 3
- Has fireplace (y/n) Yes
- Directions 1372891
- Lot dimensions 5689
- Lot size (acres) 0.1336701
- Building size 1523
- Listing # R3051477
- Property sub type Single family residence
- Status Active
- Primary bedroom 3.556m X 2.794m
Level: Above - 2nd bedroom 3.683m X 2.464m
Level: Above - 3rd bedroom 3.759m X 2.743m
Level: Above - Living room 6.528m X 3.581m
Level: Main - Kitchen 3.734m X 3.251m
Level: Main - Laundry 2.057m X 3.251m
Level: Main - Eating area 1.93m X 3.251m
Level: Main
- Listing source url Https://www.realtor.ca/real-estate/28909592/9163-mavis-street-chilliwack-proper-west-chilliwack
- Listing type identifier Idx

$-2,067
/ Month

