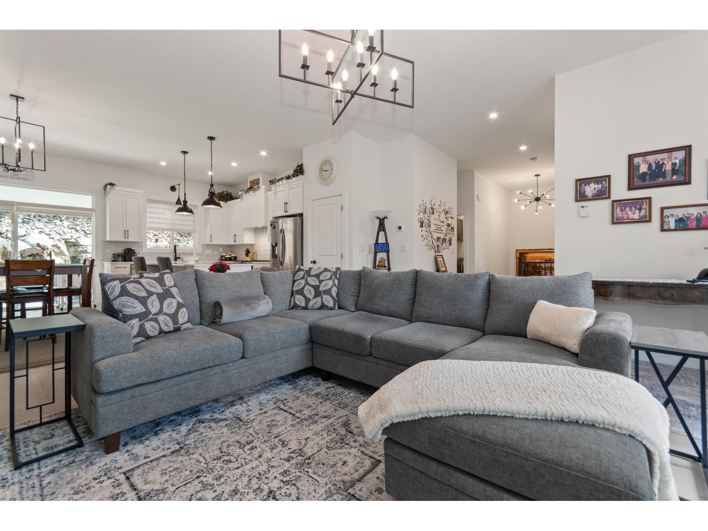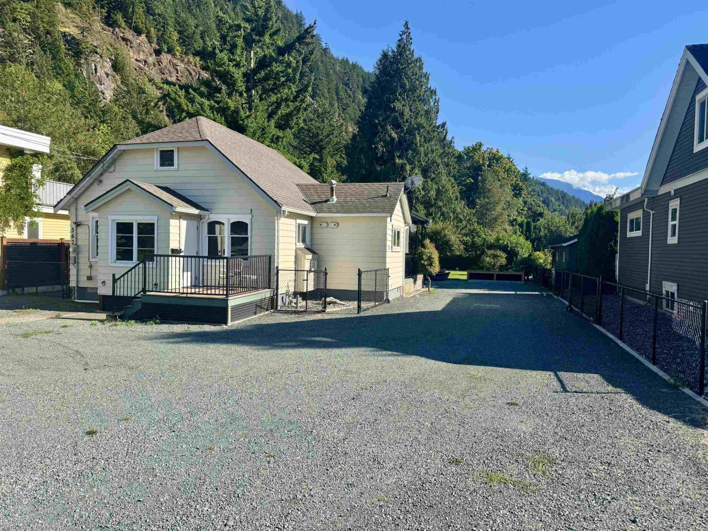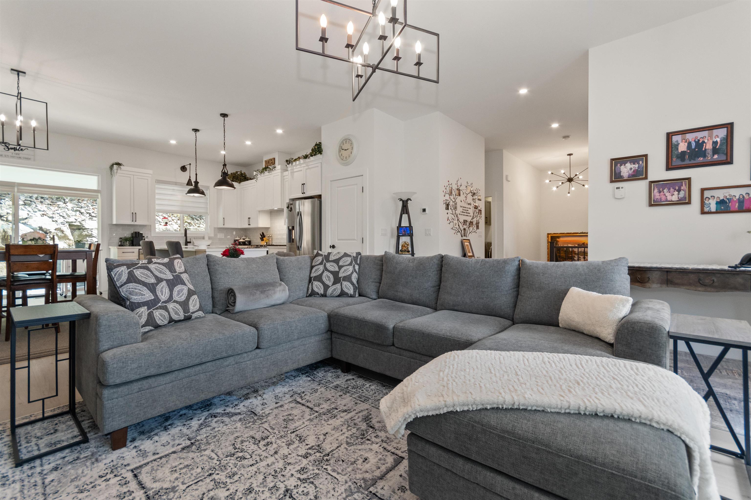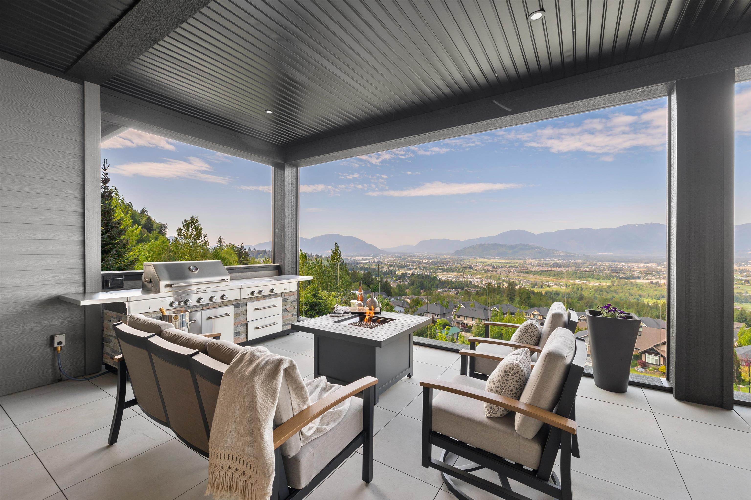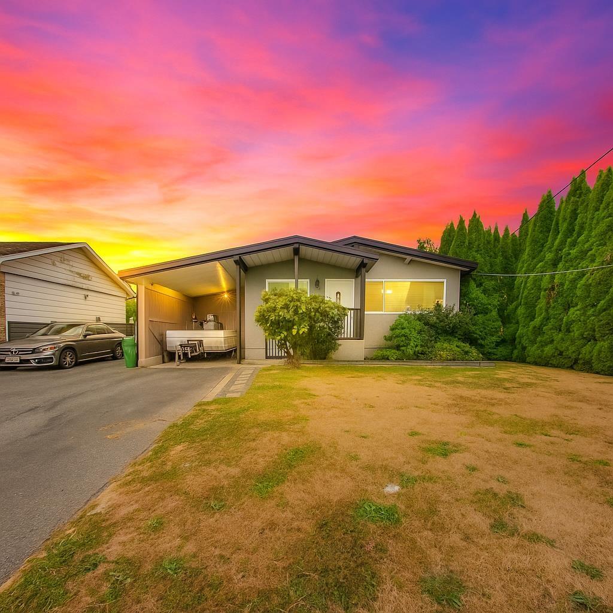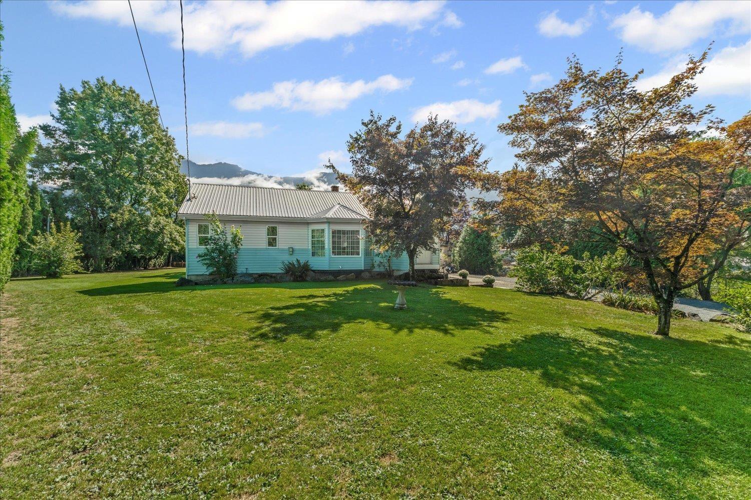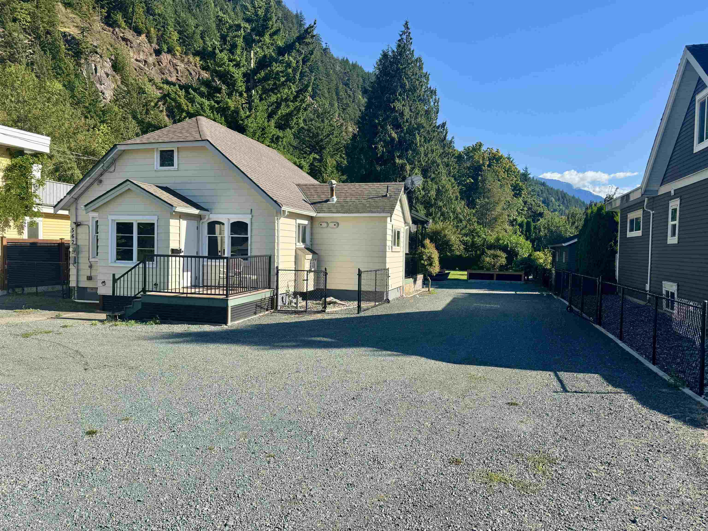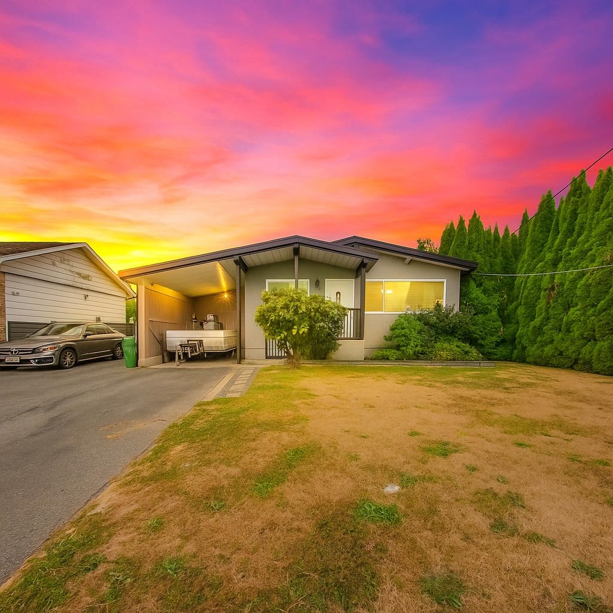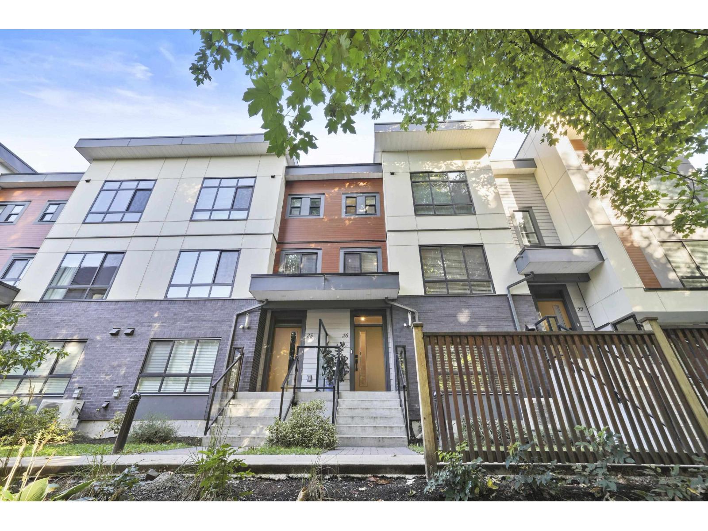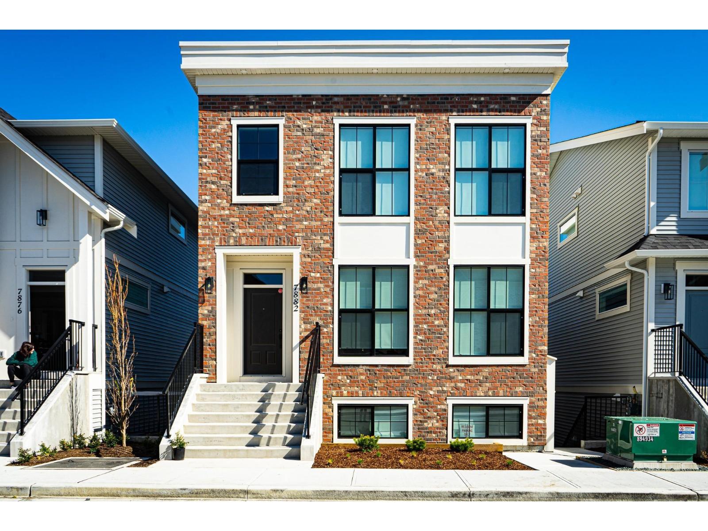- Houseful
- BC
- Chilliwack
- Chilliwack Proper Village West
- 9210 Aspen Placechilliwack Proper E
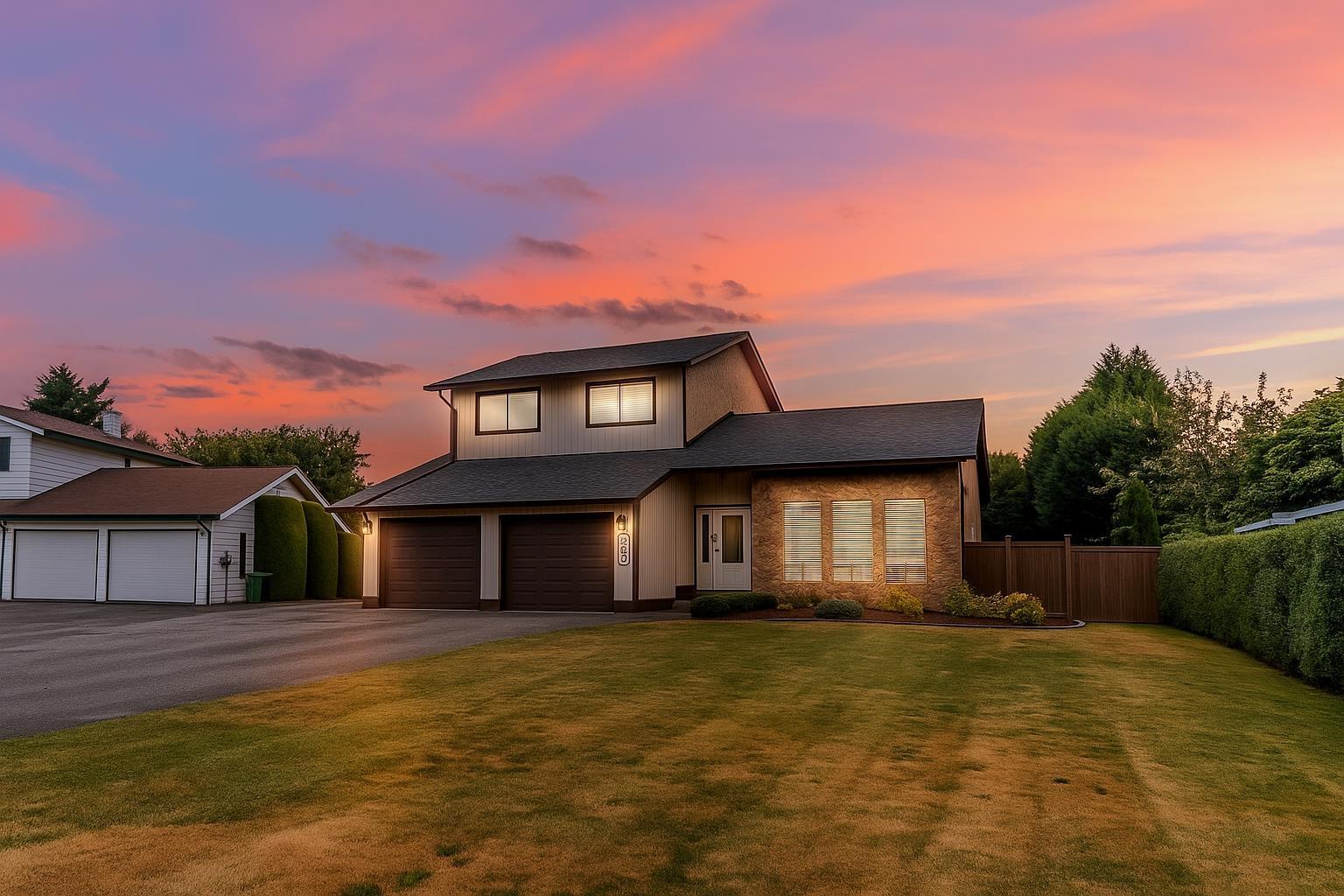
9210 Aspen Placechilliwack Proper E
9210 Aspen Placechilliwack Proper E
Highlights
Description
- Home value ($/Sqft)$435/Sqft
- Time on Housefulnew 2 days
- Property typeSingle family
- Neighbourhood
- Median school Score
- Year built1981
- Garage spaces2
- Mortgage payment
Central Chilliwack Charmer "” Fully Renovated & Move-In Ready. Step into this beautifully updated 3-level split home in the heart of Chilliwack. With over $100,000 in thoughtful renovations, this 3 bed, 3 bath home offers 2,200 sq.ft of bright, open-concept living. Enjoy brand new flooring throughout, modern lighting, and a completely reimagined kitchen featuring stainless steel appliances and clean, contemporary finishes. The spacious den is anchored by a cozy woodburning fireplace"”perfect for quiet evenings or family gatherings. Sitting on a generous 9,147 sq.ft lot, the fully fenced backyard offers privacy hedges, a hot tub on the deck, and room to relax or entertain. A double garage adds convenience, the AC keeps everyone cool and the location puts you minutes from schools & shopping. * PREC - Personal Real Estate Corporation (id:63267)
Home overview
- Cooling Central air conditioning
- Heat source Natural gas
- Heat type Forced air
- # total stories 3
- # garage spaces 2
- Has garage (y/n) Yes
- # full baths 3
- # total bathrooms 3.0
- # of above grade bedrooms 3
- Has fireplace (y/n) Yes
- View Mountain view
- Directions 2037109
- Lot dimensions 9332
- Lot size (acres) 0.21926692
- Building size 2002
- Listing # R3047640
- Property sub type Single family residence
- Status Active
- 1.676m X 2.159m
Level: Above - 2nd bedroom 3.531m X 3.15m
Level: Above - 2.565m X 2.819m
Level: Above - 4th bedroom 4.064m X 4.166m
Level: Above - 3rd bedroom 3.404m X 3.124m
Level: Above - Kitchen 6.883m X 2.819m
Level: Main - Living room 6.883m X 4.572m
Level: Main - Dining room 6.883m X 3.2m
Level: Main - Laundry 2.464m X 2.464m
Level: Main - 1.295m X 1.448m
Level: Main - Family room 6.731m X 7.518m
Level: Main
- Listing source url Https://www.realtor.ca/real-estate/28864161/9210-aspen-place-chilliwack-proper-east-chilliwack
- Listing type identifier Idx

$-2,320
/ Month

