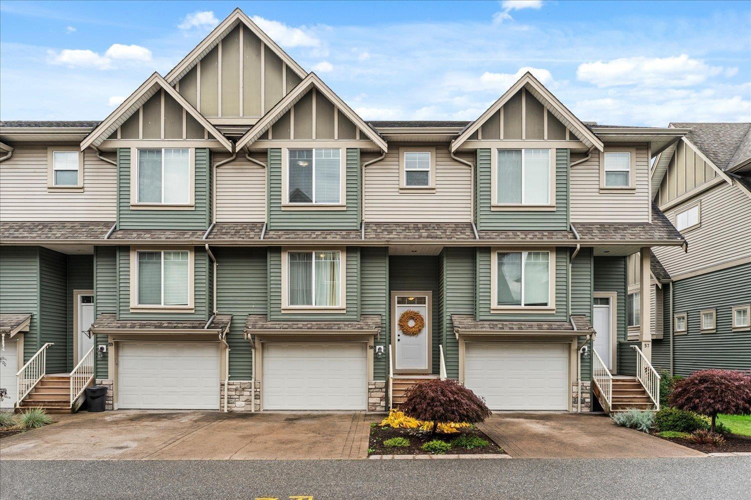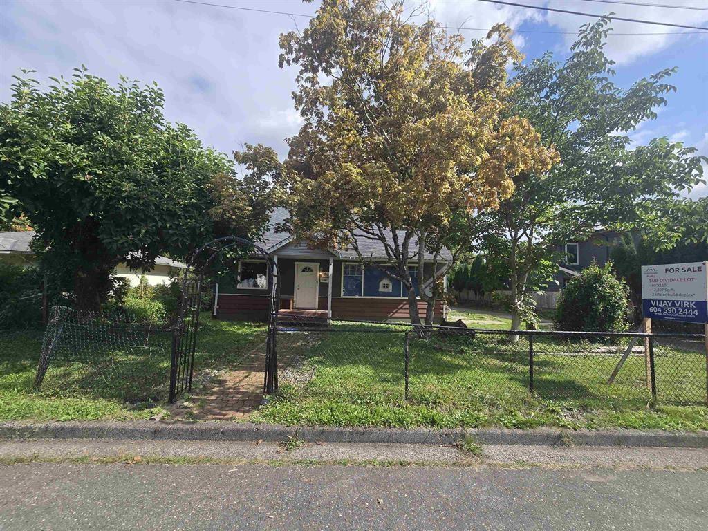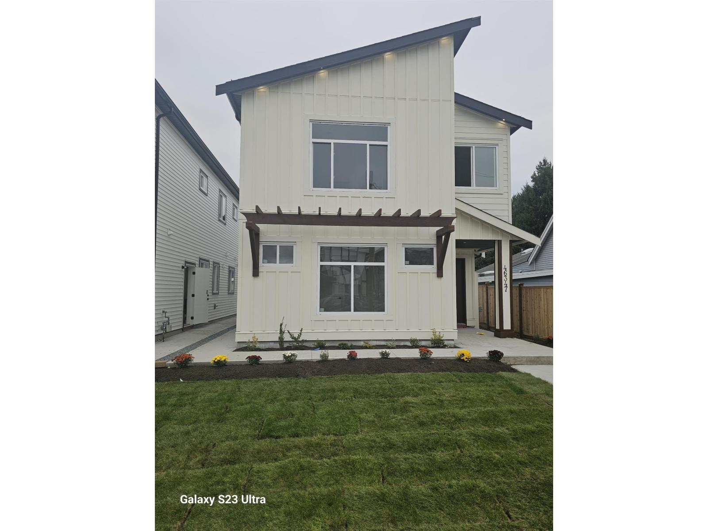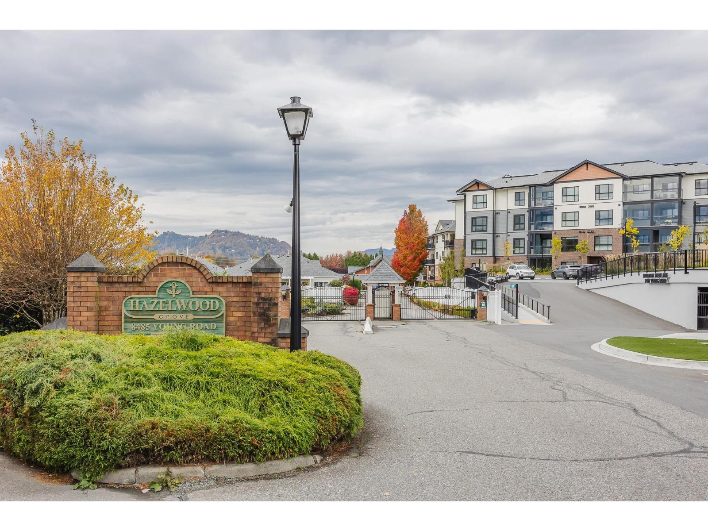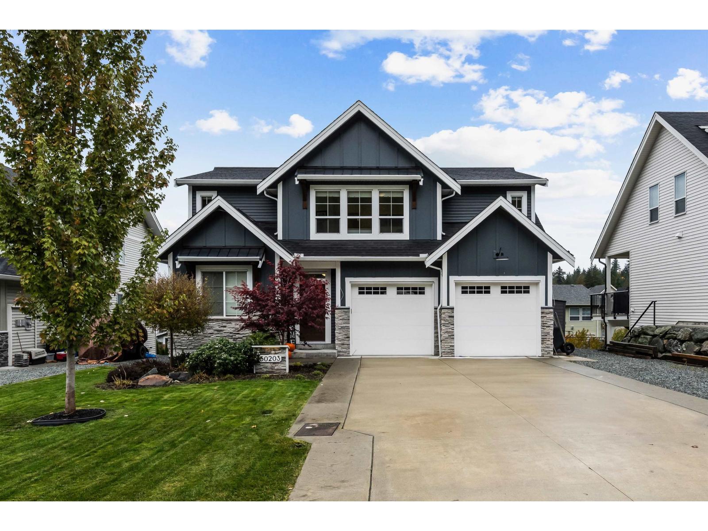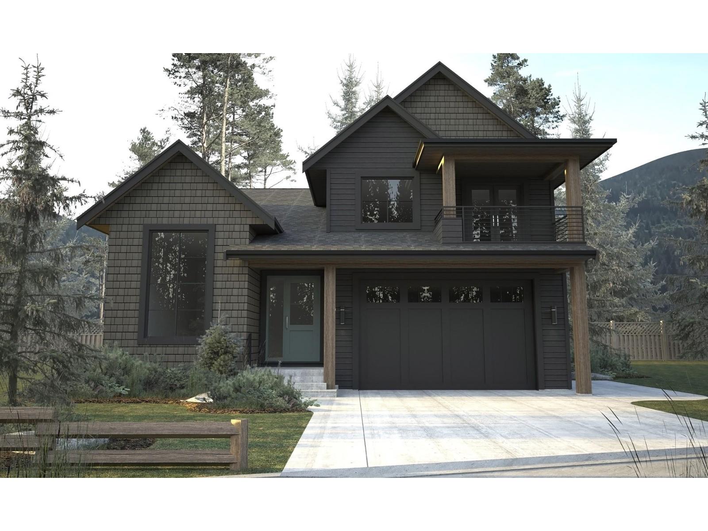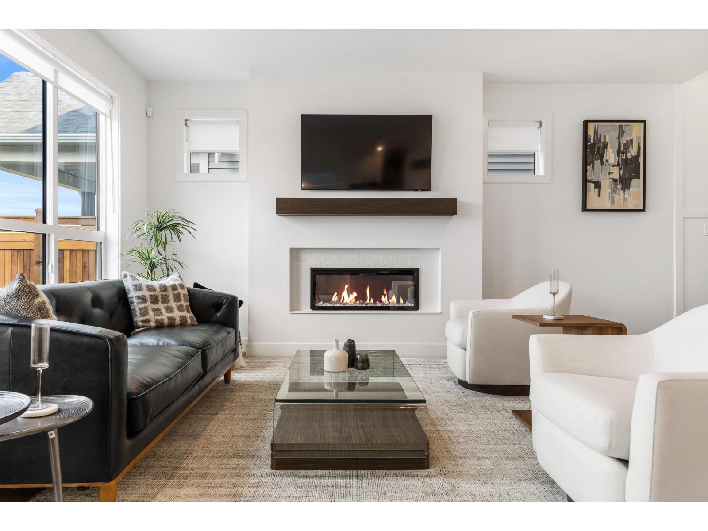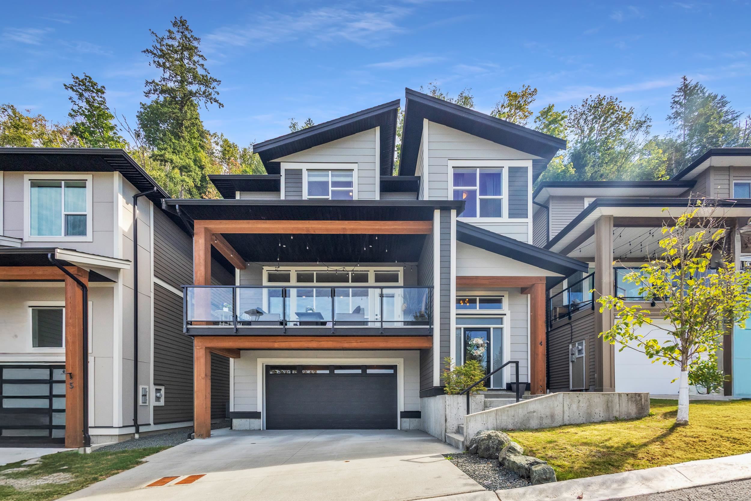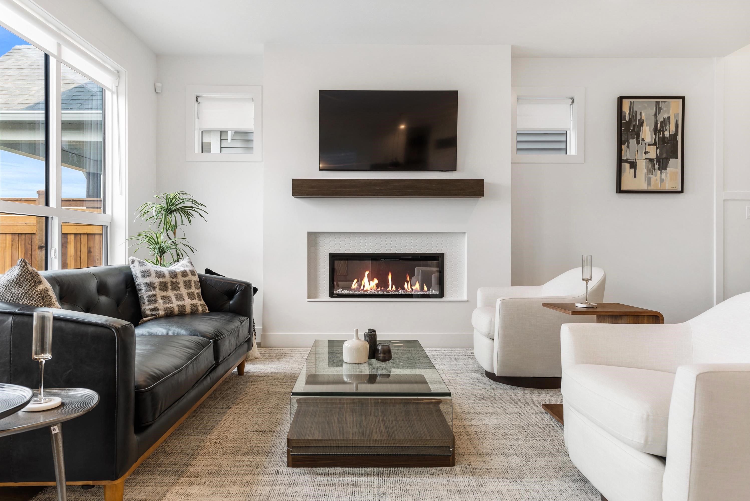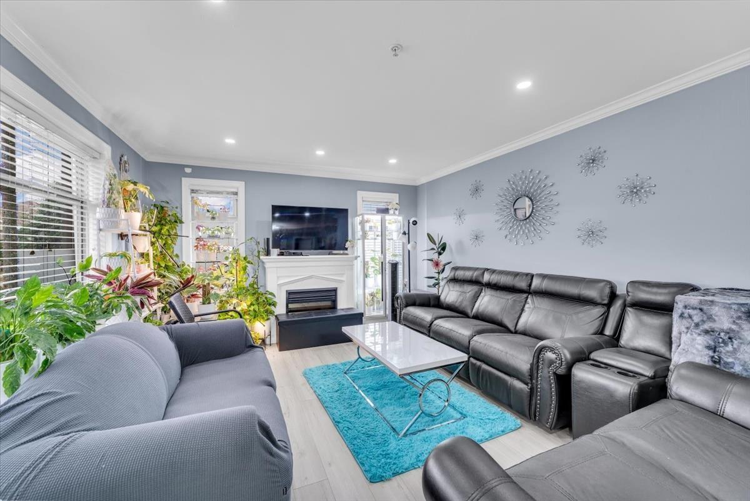- Houseful
- BC
- Chilliwack
- Chilliwack Proper Village West
- 9220 Coote Street
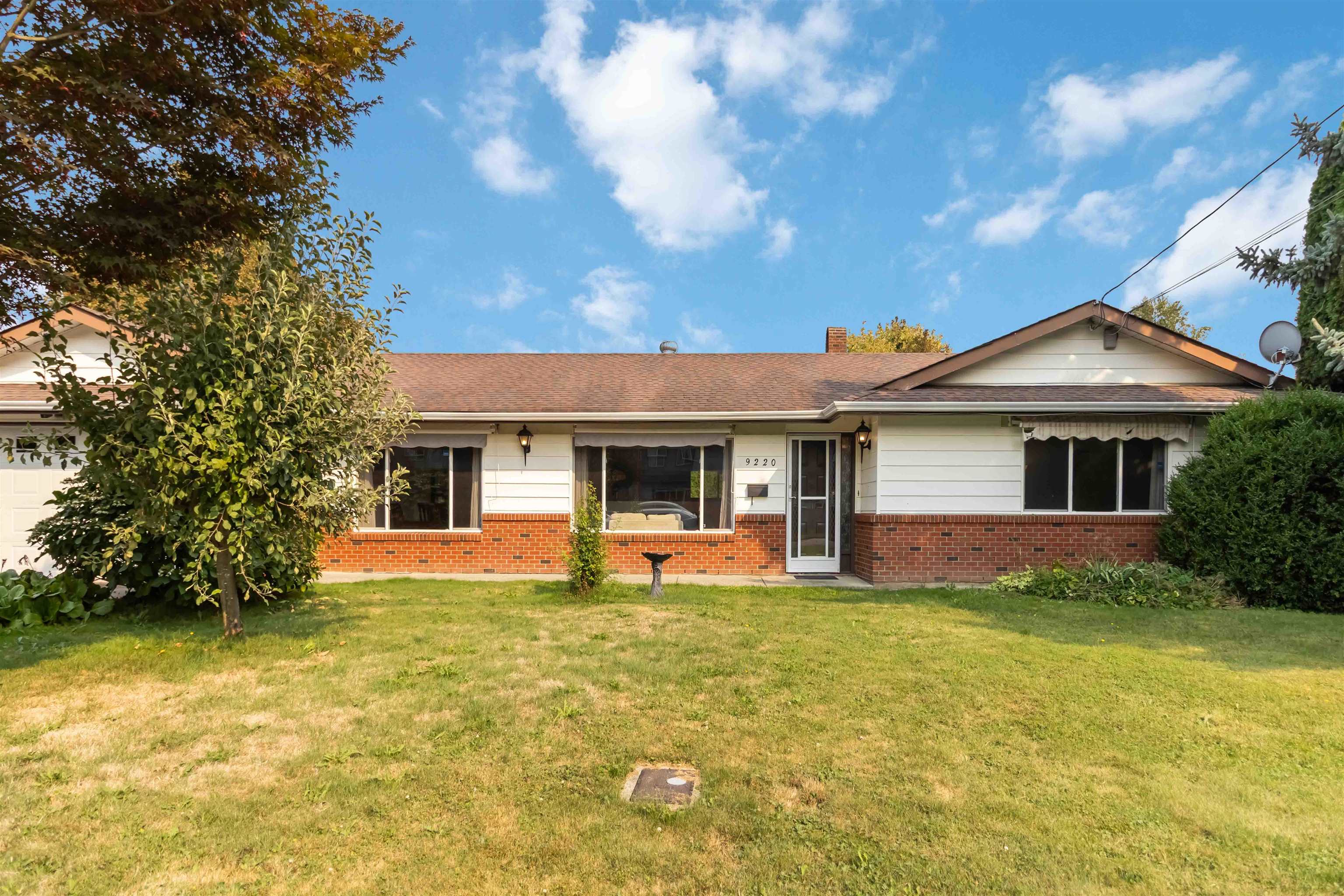
9220 Coote Street
For Sale
46 Days
$849,900 $10K
$839,900
3 beds
2 baths
2,151 Sqft
9220 Coote Street
For Sale
46 Days
$849,900 $10K
$839,900
3 beds
2 baths
2,151 Sqft
Highlights
Description
- Home value ($/Sqft)$390/Sqft
- Time on Houseful
- Property typeResidential
- StyleRancher/bungalow
- Neighbourhood
- CommunityShopping Nearby
- Median school Score
- Year built1983
- Mortgage payment
Solid custom built rancher over 2,000 Sqft! Spacious and well-maintained 3 bed, 2 bath with open concept layout and oversized rooms. Features updated paint, laminate flooring, windows, garage door, baseboards, and more. Radiant in-floor heat and wood burning stove keep the house comfortably warm in winter and heating bills low. Large kitchen with new countertops, painted cabinets, tons of cupboard space and pull-out drawers. Big laundry room with pet/baby tub. Double garage and wide driveway. Fully fenced yard with fruit trees, garden beds, pergola, sheds, and a covered patio. Flexible completion/possession!
MLS®#R3044826 updated 1 month ago.
Houseful checked MLS® for data 1 month ago.
Home overview
Amenities / Utilities
- Heat source Radiant, wood
- Sewer/ septic Public sewer, sanitary sewer
Exterior
- Construction materials
- Foundation
- Roof
- # parking spaces 6
- Parking desc
Interior
- # full baths 2
- # total bathrooms 2.0
- # of above grade bedrooms
- Appliances Washer/dryer, dishwasher, refrigerator, stove
Location
- Community Shopping nearby
- Area Bc
- Water source Public
- Zoning description R1-a
Lot/ Land Details
- Lot dimensions 7405.0
Overview
- Lot size (acres) 0.17
- Basement information None
- Building size 2151.0
- Mls® # R3044826
- Property sub type Single family residence
- Status Active
- Virtual tour
- Tax year 2025
Rooms Information
metric
- Eating area 4.699m X 2.896m
Level: Main - Living room 3.581m X 4.216m
Level: Main - Family room 4.699m X 4.064m
Level: Main - Bedroom 3.937m X 2.286m
Level: Main - Laundry 2.794m X 3.226m
Level: Main - Bedroom 3.327m X 5.486m
Level: Main - Dining room 3.581m X 4.216m
Level: Main - Primary bedroom 4.013m X 5.994m
Level: Main - Kitchen 3.124m X 3.124m
Level: Main - Foyer 4.267m X 1.422m
Level: Main - Laundry 2.794m X 3.226m
Level: Main
SOA_HOUSEKEEPING_ATTRS
- Listing type identifier Idx

Lock your rate with RBC pre-approval
Mortgage rate is for illustrative purposes only. Please check RBC.com/mortgages for the current mortgage rates
$-2,240
/ Month25 Years fixed, 20% down payment, % interest
$
$
$
%
$
%

Schedule a viewing
No obligation or purchase necessary, cancel at any time
Nearby Homes
Real estate & homes for sale nearby

