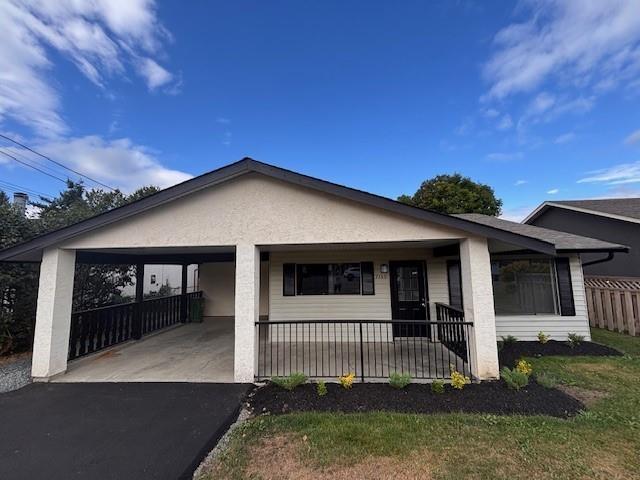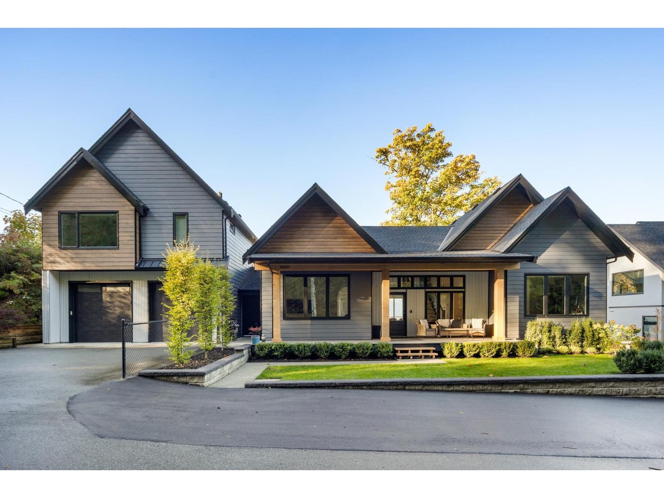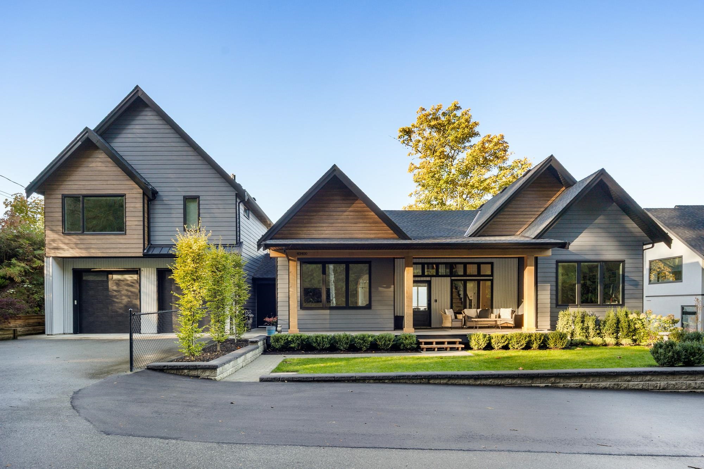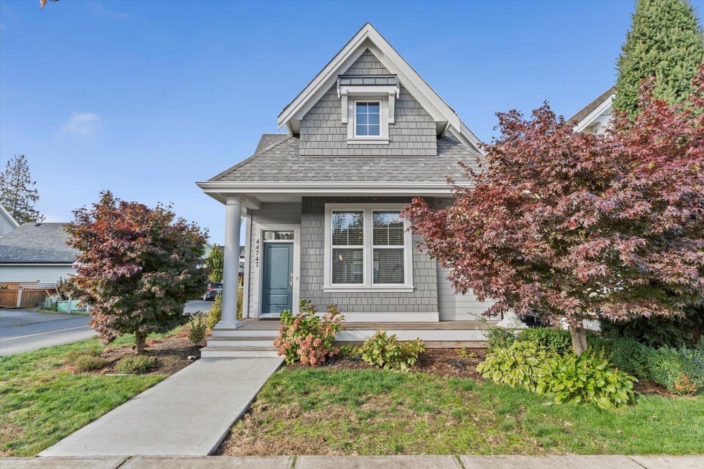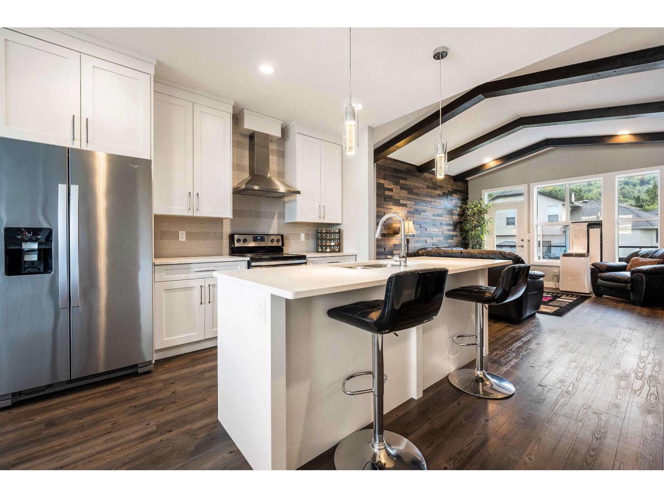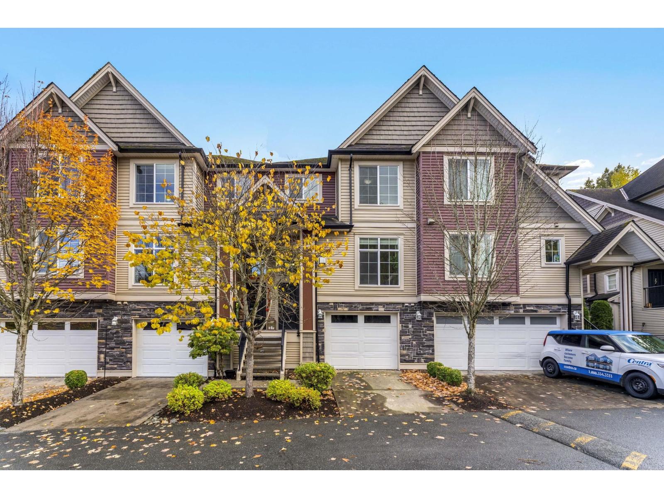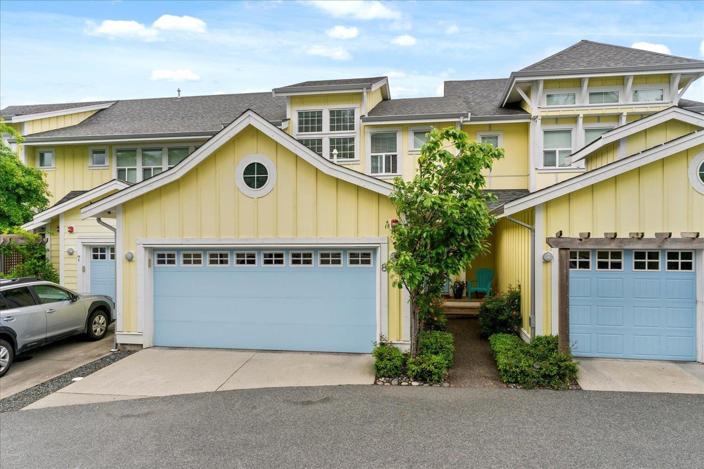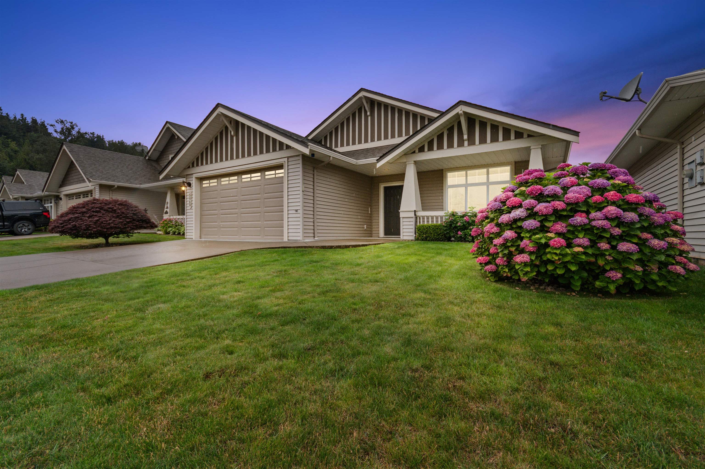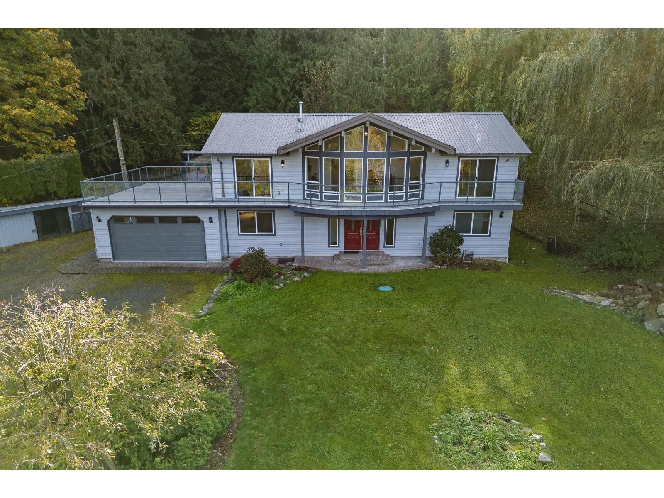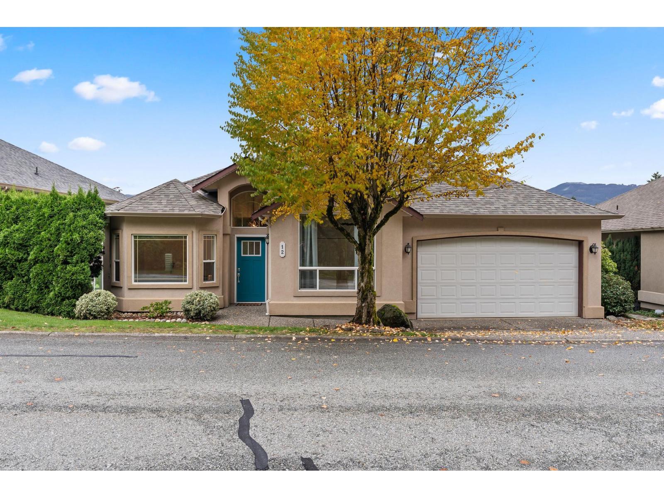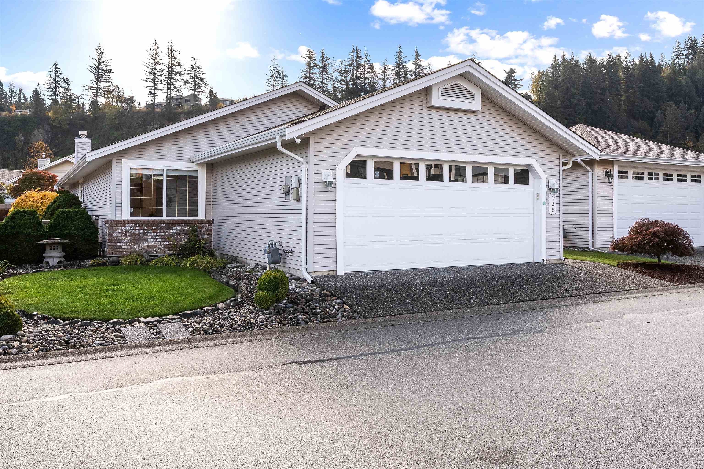- Houseful
- BC
- Chilliwack
- Rosedale
- 9338 Gibson Roadeast Chilliwack
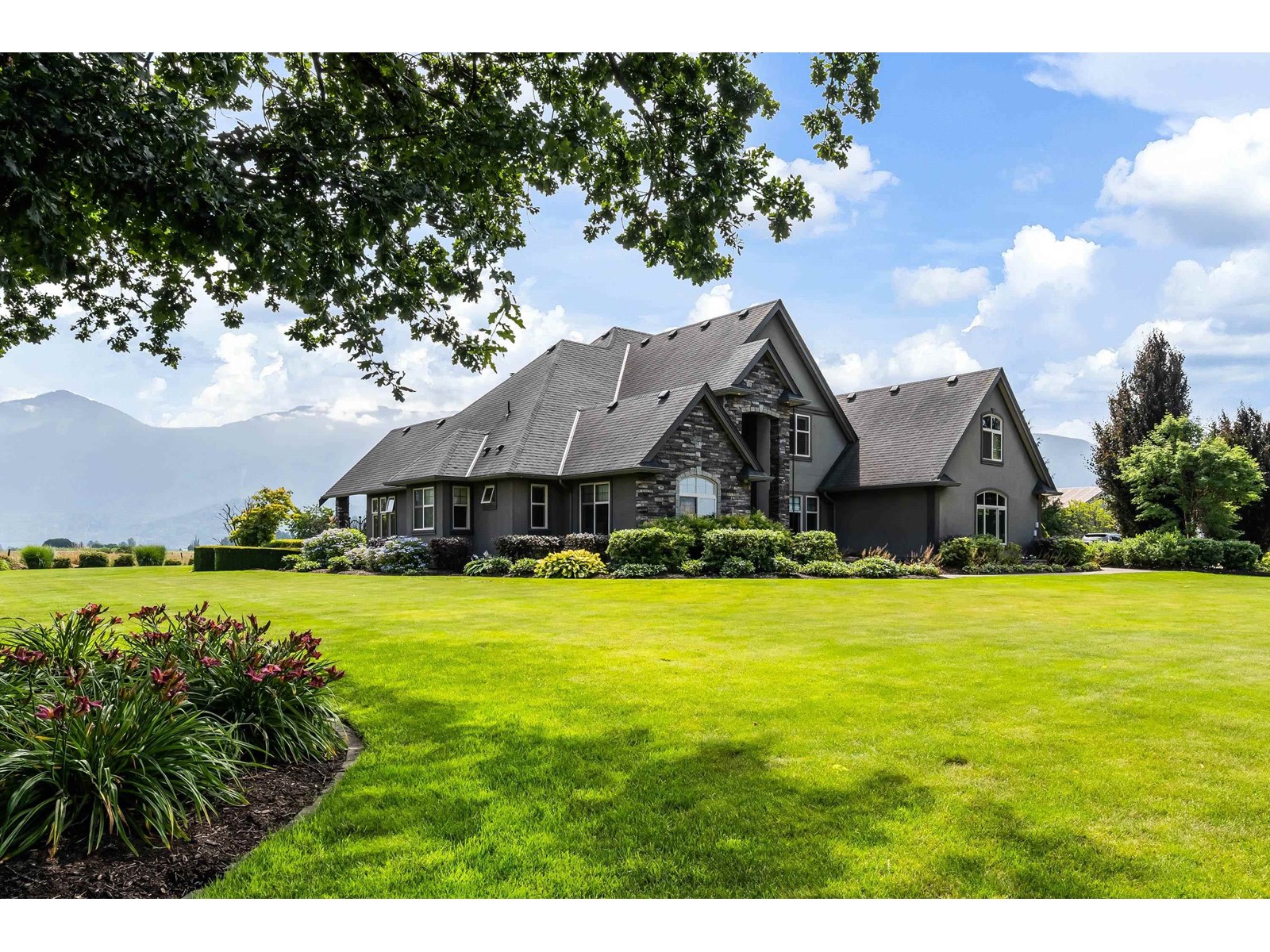
9338 Gibson Roadeast Chilliwack
9338 Gibson Roadeast Chilliwack
Highlights
Description
- Home value ($/Sqft)$796/Sqft
- Time on Houseful108 days
- Property typeSingle family
- Neighbourhood
- Median school Score
- Year built2007
- Garage spaces2
- Mortgage payment
FIRST TIME ON THE MARKET! 9338 Gibson Road, East Chilliwack offers a rare opportunity to own an extraordinary 8-acre Estate in a prestigious community with panoramic views of Mt. Cheam. This custom-built "family" home is designed for refined living. This home features genuine, solid maple (oiled) hardwood flooring throughout with tiled flooring elsewhere along with solid maple cabinetry and luxurious granite countertops. Further features include 4 spacious bedrooms with 3 1/2 elegant bathrooms, 3 walk in closets. The "main floor" primary suite with ensuite steam shower opens to the patio with recessed hot tub - a serene sanctuary to unwind in. Entertain effortlessly with soaring 20 ft. ceilings and full-home surround sound including patios, perfect for hosting grand family celebrations. The immaculate, fully irrigated landscaping showcases seasonal blooms year-round. A 1500 sq. ft. secondary "updated" farmhouse residence with 3 bedrooms and 1.5 along with multiple out buildings. Embrace luxury country living * PREC - Personal Real Estate Corporation (id:63267)
Home overview
- Heat source Geo thermal
- # total stories 2
- # garage spaces 2
- Has garage (y/n) Yes
- # full baths 4
- # total bathrooms 4.0
- # of above grade bedrooms 4
- Has fireplace (y/n) Yes
- View Mountain view
- Lot dimensions 350658
- Lot size (acres) 8.239144
- Building size 4519
- Listing # R3023865
- Property sub type Single family residence
- Status Active
- Other 1.93m X 1.702m
Level: Above - Other 1.372m X 1.854m
Level: Above - 4th bedroom 4.14m X 3.81m
Level: Above - 2nd bedroom 3.2m X 4.293m
Level: Above - 3rd bedroom 4.14m X 3.988m
Level: Above - Living room 7.391m X 7.645m
Level: Main - Dining room 4.394m X 4.648m
Level: Main - Laundry 2.286m X 3.2m
Level: Main - Family room 5.08m X 4.572m
Level: Main - Primary bedroom 4.801m X 7.188m
Level: Main - Kitchen 4.089m X 5.334m
Level: Main - Pantry 2.159m X 2.565m
Level: Main - Foyer 2.438m X 3.683m
Level: Main - Eating area 4.674m X 5.334m
Level: Main - Other 2.134m X 3.15m
Level: Main - Office 3.861m X 3.861m
Level: Main
- Listing source url Https://www.realtor.ca/real-estate/28571536/9338-gibson-road-east-chilliwack-chilliwack
- Listing type identifier Idx

$-9,589
/ Month

