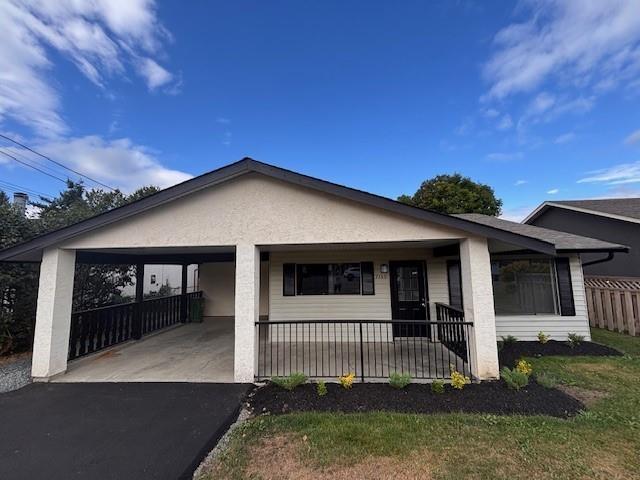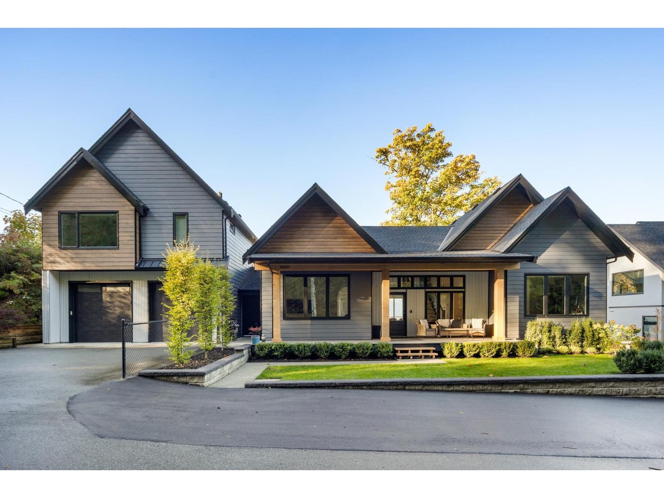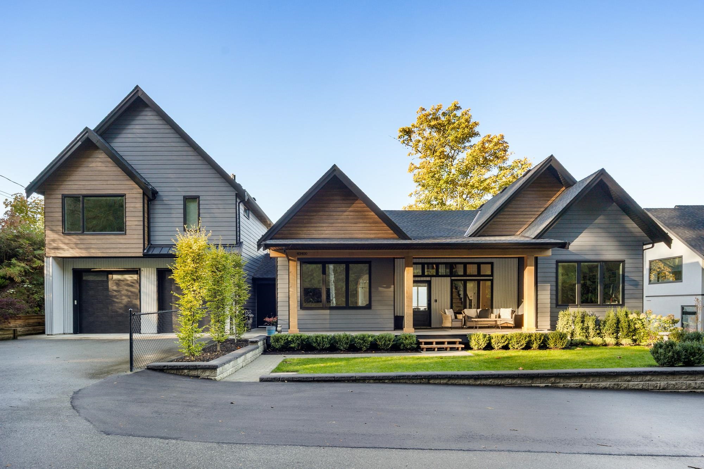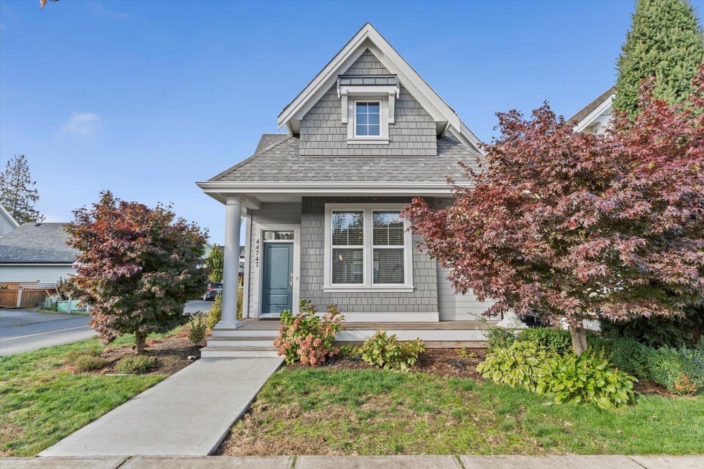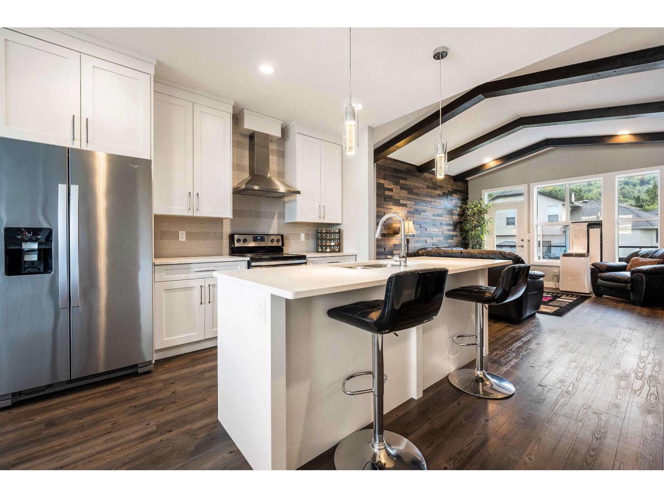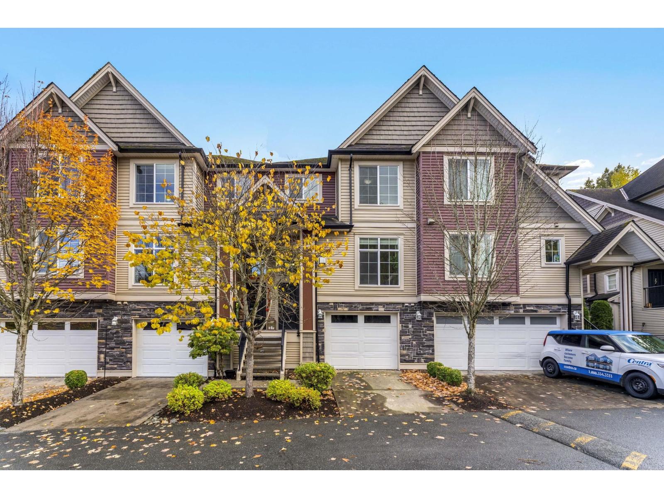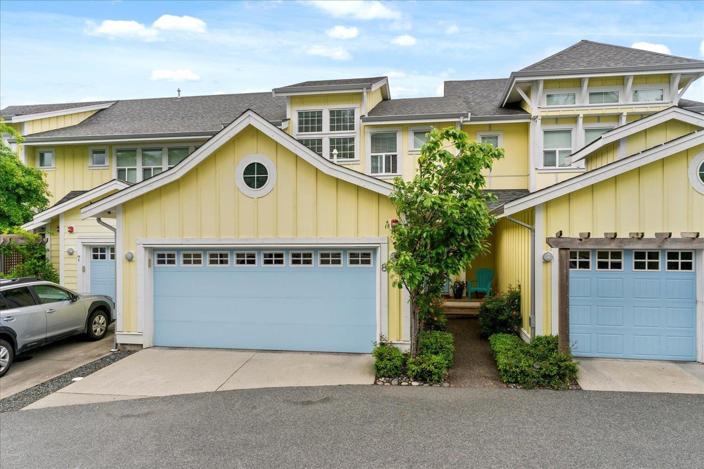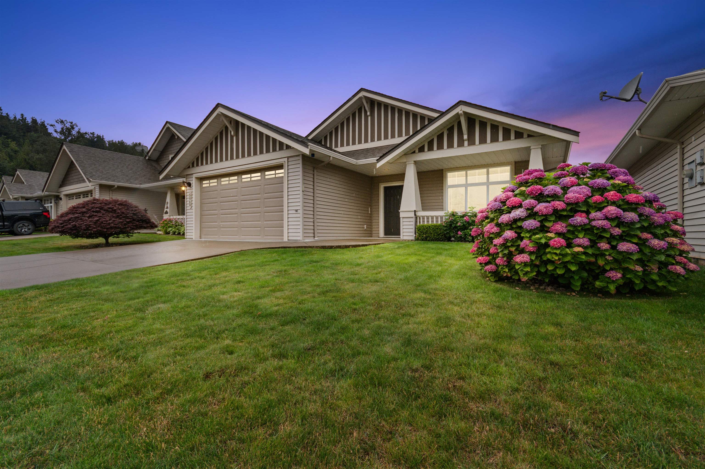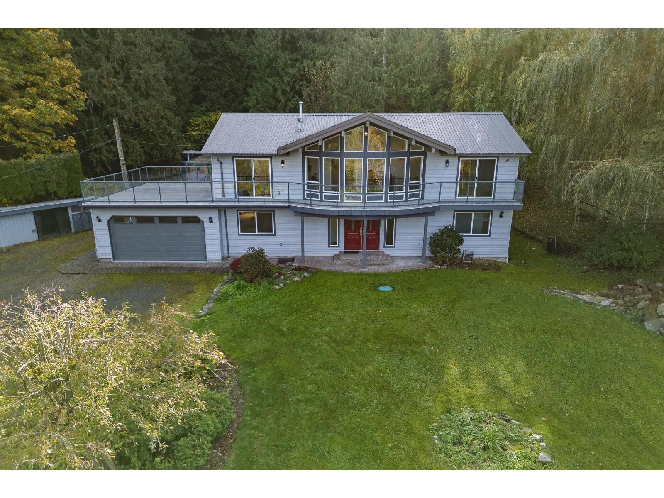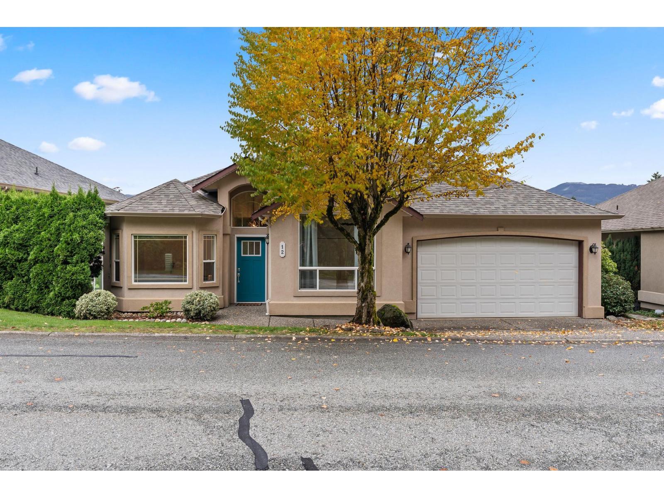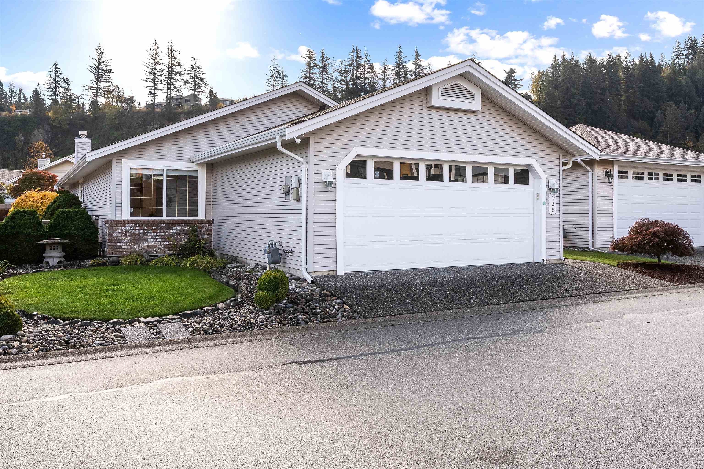- Houseful
- BC
- Chilliwack
- Chilliwack Proper Village West
- 9376 Mcnaught Roadchilliwack Proper E
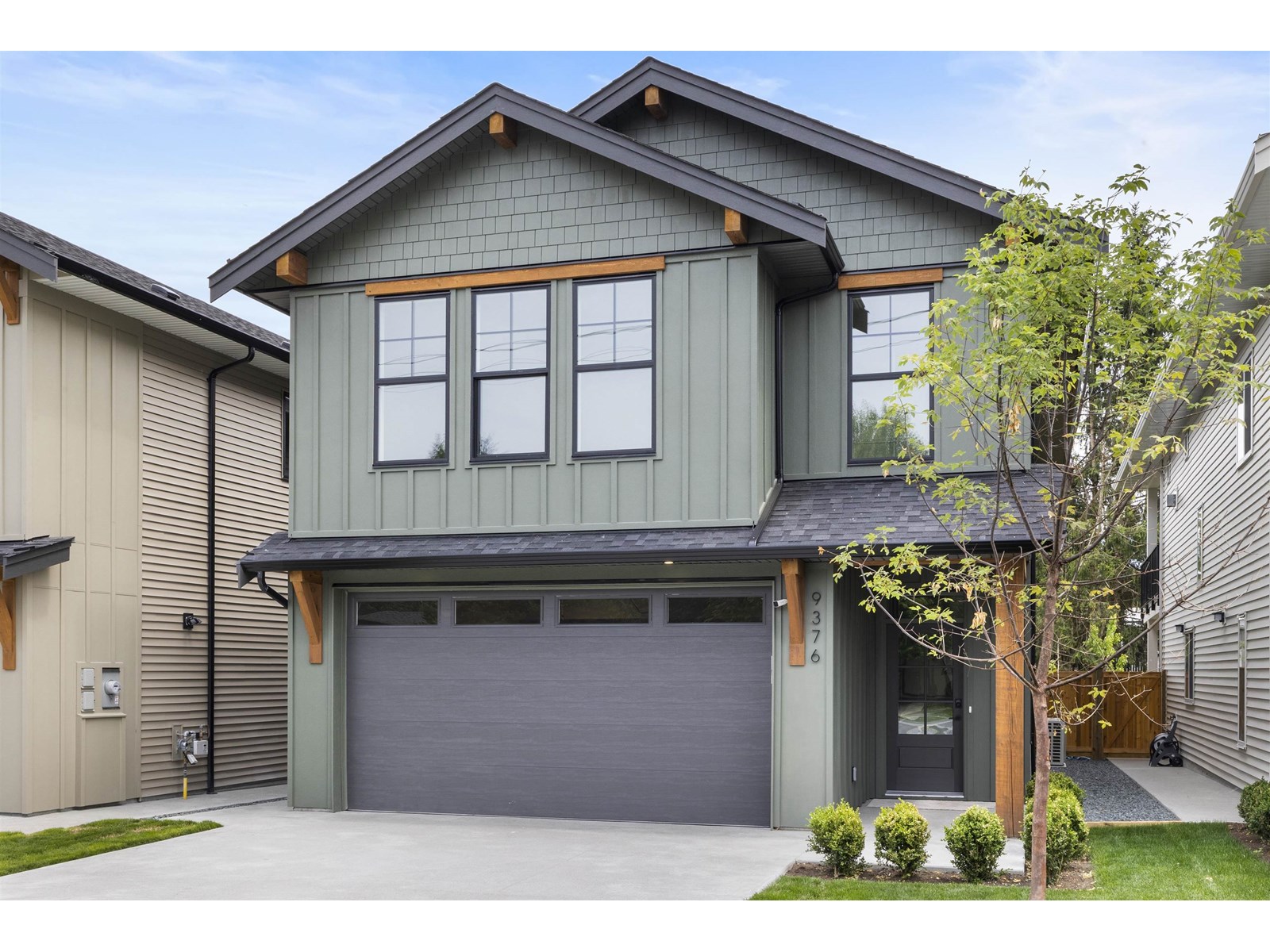
9376 Mcnaught Roadchilliwack Proper E
For Sale
120 Days
$1,079,900 $20K
$1,059,900
6 beds
3 baths
2,484 Sqft
9376 Mcnaught Roadchilliwack Proper E
For Sale
120 Days
$1,079,900 $20K
$1,059,900
6 beds
3 baths
2,484 Sqft
Highlights
This home is
16%
Time on Houseful
120 Days
Home features
Perfect for pets
School rated
5.3/10
Chilliwack
-0.72%
Description
- Home value ($/Sqft)$427/Sqft
- Time on Houseful120 days
- Property typeSingle family
- StyleBasement entry
- Neighbourhood
- Median school Score
- Year built2025
- Garage spaces2
- Mortgage payment
Brand new Basement entry home with a large covered deck viewing Mount Cheam, built by a reputable local builder. Great offering with a nice sized lot (generous back yard) in an amazing location on the Chilliwack side. Awesome floor plan with ample square footage. 4 bedrooms, 2 bathrooms on the main floor. Generous sized master bedroom with walk in closet and ensuite. Large driveway for vehicle parking. Basement includes 2 bedrooms, a large recreation room with a covered deck. (roughed in to easily accommodate a spacious 2 bedroom unauthorized suite) A quality built home with fine finishings, stunning kitchen, gas BBQ outlet, triple pane windows, Heat pump, on a quiet road with great access to the highway and amenities. (id:63267)
Home overview
Amenities / Utilities
- Cooling Central air conditioning
- Heat source Natural gas
- Heat type Forced air, heat pump
Exterior
- # total stories 2
- # garage spaces 2
- Has garage (y/n) Yes
Interior
- # full baths 3
- # total bathrooms 3.0
- # of above grade bedrooms 6
- Has fireplace (y/n) Yes
Location
- View Mountain view
- Directions 2020413
Lot/ Land Details
- Lot dimensions 4902
Overview
- Lot size (acres) 0.11517857
- Building size 2484
- Listing # R3020009
- Property sub type Single family residence
- Status Active
Rooms Information
metric
- Laundry 2.438m X 3.048m
Level: Basement - Enclosed porch 4.267m X 3.962m
Level: Lower - 2nd bedroom 3.658m X 2.921m
Level: Lower - Recreational room / games room 3.785m X 7.62m
Level: Lower - 3rd bedroom 3.658m X 2.845m
Level: Lower - Foyer 4.267m X 1.829m
Level: Lower - 6th bedroom 3.353m X 2.743m
Level: Main - Primary bedroom 4.42m X 4.267m
Level: Main - Great room 4.267m X 5.486m
Level: Main - 4th bedroom 3.048m X 3.048m
Level: Main - Other 1.626m X 3.277m
Level: Main - Dining room 3.658m X 3.353m
Level: Main - Enclosed porch 4.267m X 3.962m
Level: Main - Kitchen 4.267m X 3.353m
Level: Main - 5th bedroom 3.048m X 3.048m
Level: Main
SOA_HOUSEKEEPING_ATTRS
- Listing source url Https://www.realtor.ca/real-estate/28521686/9376-mcnaught-road-chilliwack-proper-east-chilliwack
- Listing type identifier Idx
The Home Overview listing data and Property Description above are provided by the Canadian Real Estate Association (CREA). All other information is provided by Houseful and its affiliates.

Lock your rate with RBC pre-approval
Mortgage rate is for illustrative purposes only. Please check RBC.com/mortgages for the current mortgage rates
$-2,826
/ Month25 Years fixed, 20% down payment, % interest
$
$
$
%
$
%

Schedule a viewing
No obligation or purchase necessary, cancel at any time
Real estate & homes for sale nearby

