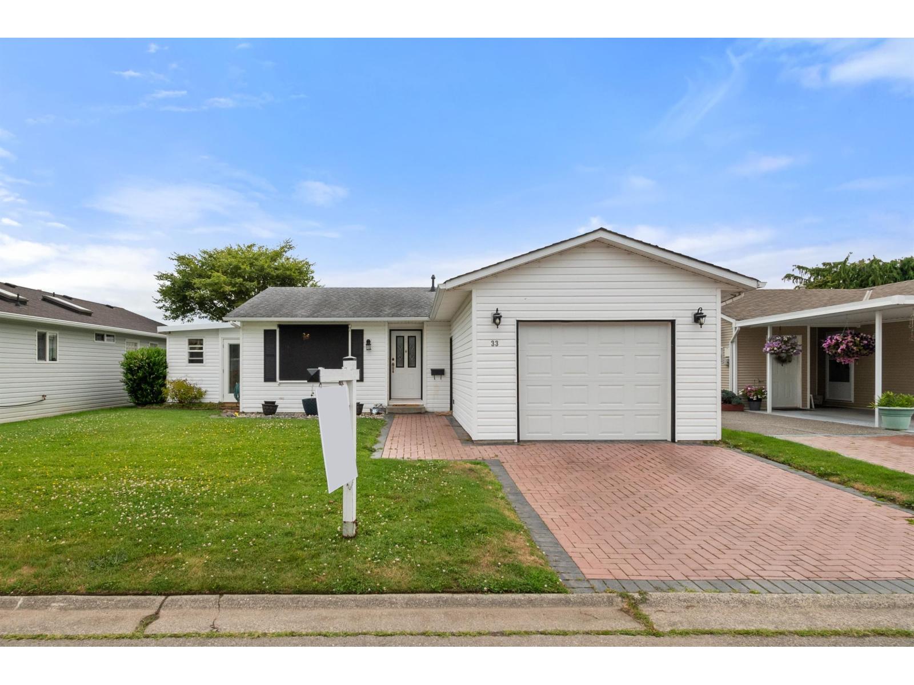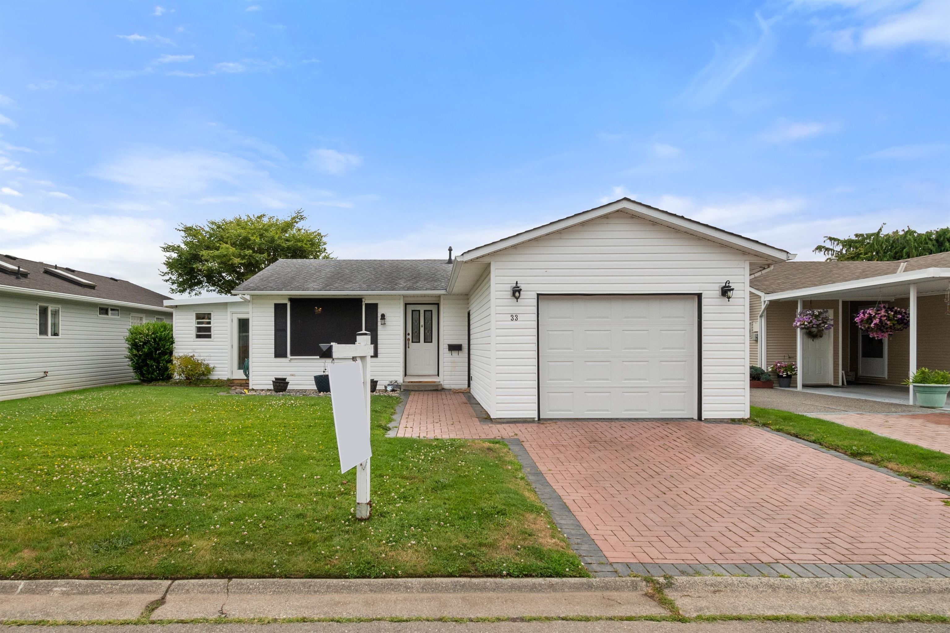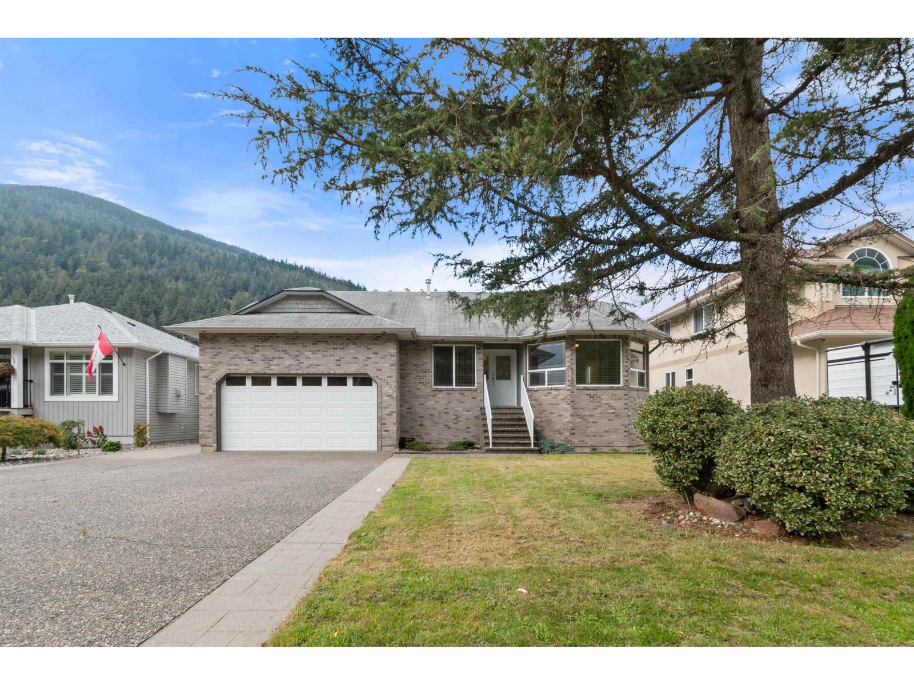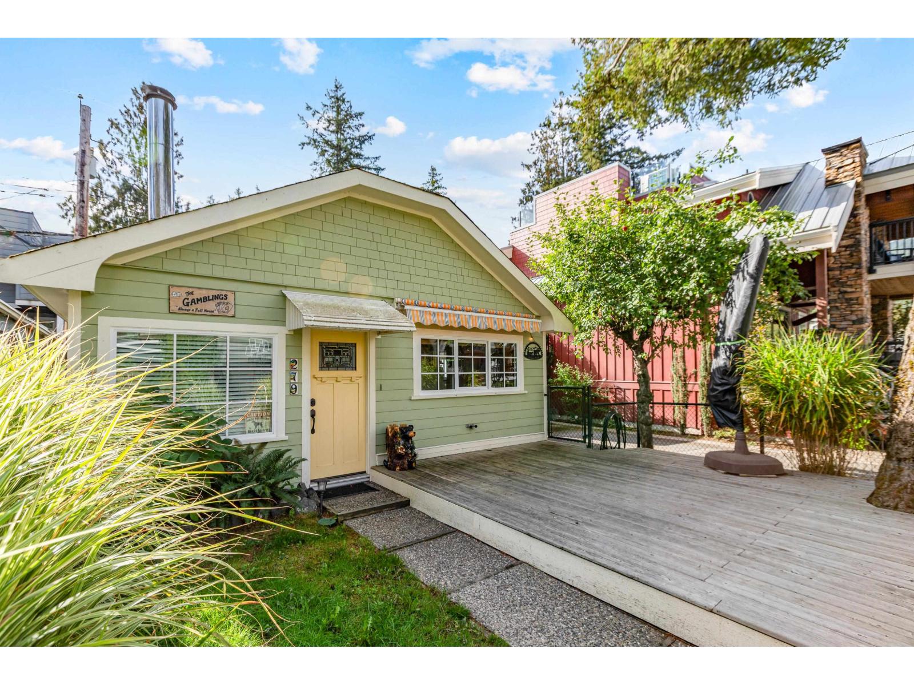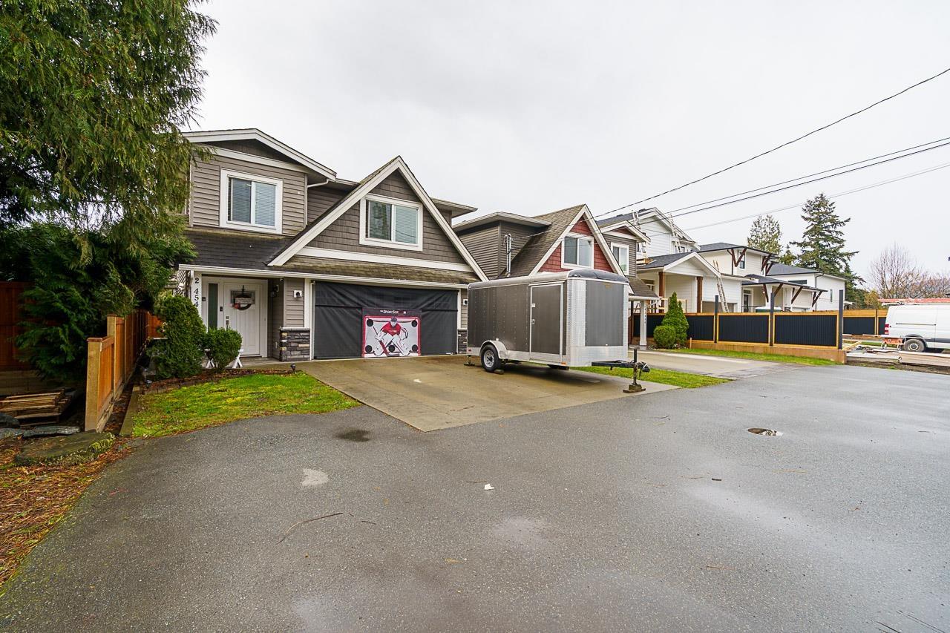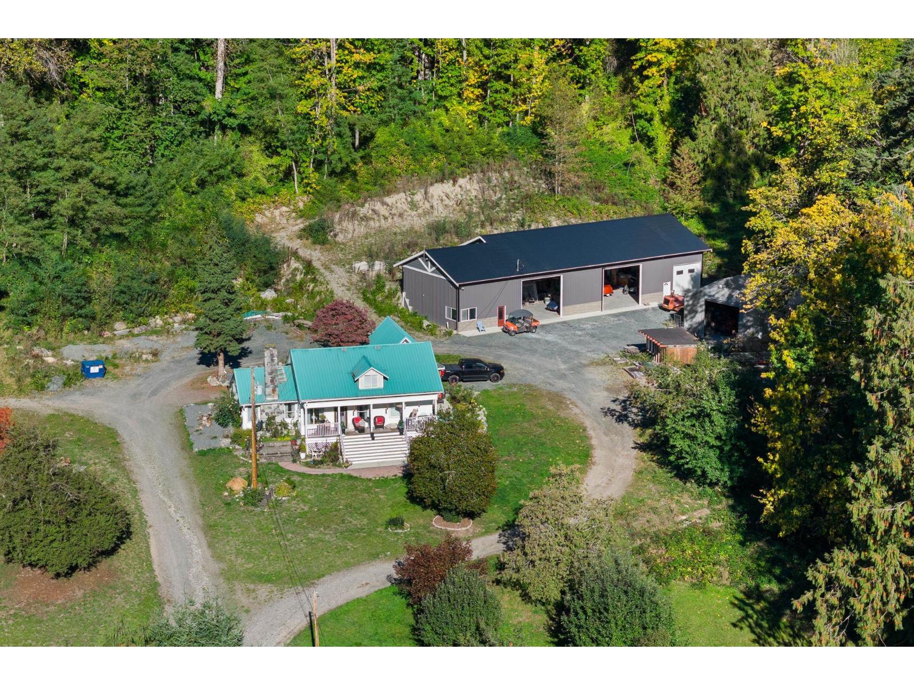- Houseful
- BC
- Chilliwack
- Chilliwack Proper Village West
- 9384 Fletcher Streetchilliwack Proper East Unit 104
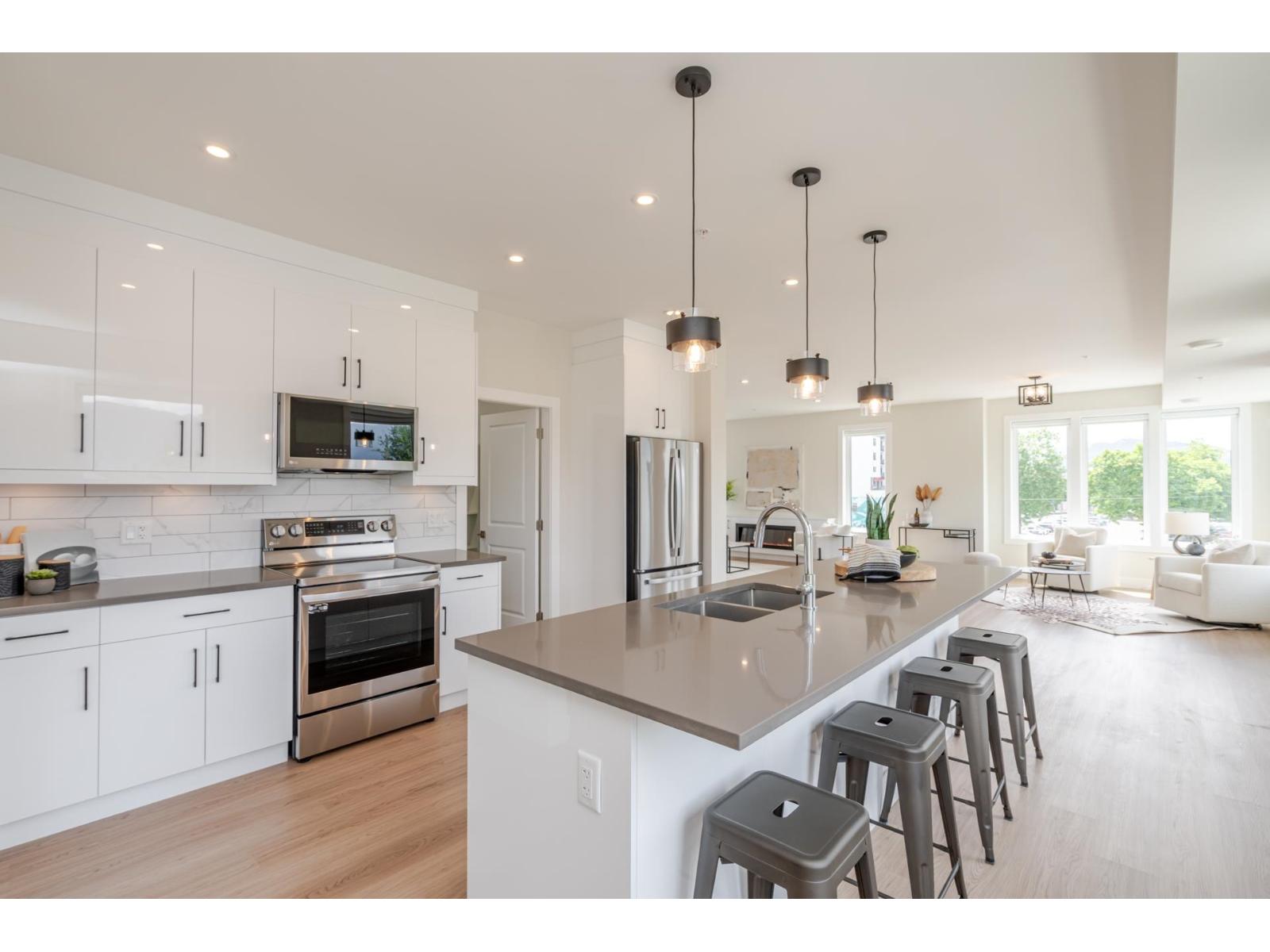
9384 Fletcher Streetchilliwack Proper East Unit 104
9384 Fletcher Streetchilliwack Proper East Unit 104
Highlights
Description
- Home value ($/Sqft)$267/Sqft
- Time on Houseful49 days
- Property typeSingle family
- Neighbourhood
- Median school Score
- Year built2024
- Mortgage payment
BE ABSOLUTELY WOWED!! HUGE value in this incredible home, in an up & coming area! BEST price per sf for new construction & NO GST! Over 3000sf with 5 massive bedrooms & 3 baths, with designer finishes throughout - quartz counters, vinyl plank flooring, designer blinds, ultra-soft plush carpet in bedrooms & on stairs, stainless appliances, the list goes on & on. Open living space with large dining area, & huge living room, & panoramic views of the mountains everywhere you turn. Need storage? You'll never have as much storage as here - over-sized closets throughout (3 bdrms have full walk-ins!), massive pantry off kitchen, plus a bonus storage locker in common area. Just steps away from new District 1881 in downtown Chilliwack. Must see in person! (id:63267)
Home overview
- Cooling Central air conditioning
- Heat source Natural gas
- Heat type Forced air
- # total stories 4
- Has garage (y/n) Yes
- # full baths 3
- # total bathrooms 3.0
- # of above grade bedrooms 5
- Has fireplace (y/n) Yes
- View Mountain view
- Lot size (acres) 0.0
- Building size 3184
- Listing # R3042279
- Property sub type Single family residence
- Status Active
- Primary bedroom 5.944m X 3.48m
Level: Lower - Other 2.489m X 1.854m
Level: Lower - 3rd bedroom 3.683m X 3.073m
Level: Lower - Other 1.448m X 1.549m
Level: Lower - Other 1.549m X 2.362m
Level: Lower - 4th bedroom 3.683m X 2.794m
Level: Lower - Living room 5.893m X 4.343m
Level: Main - Dining room 5.385m X 3.48m
Level: Main - Kitchen 4.496m X 3.2m
Level: Main - Primary bedroom 3.886m X 4.775m
Level: Main - Family room 5.258m X 4.699m
Level: Main - Pantry 2.946m X 2.235m
Level: Main - 2nd bedroom 3.658m X 3.251m
Level: Main - Utility 2.769m X 2.235m
Level: Main
- Listing source url Https://www.realtor.ca/real-estate/28801140/104-9384-fletcher-street-chilliwack-proper-east-chilliwack
- Listing type identifier Idx

$-2,266
/ Month




