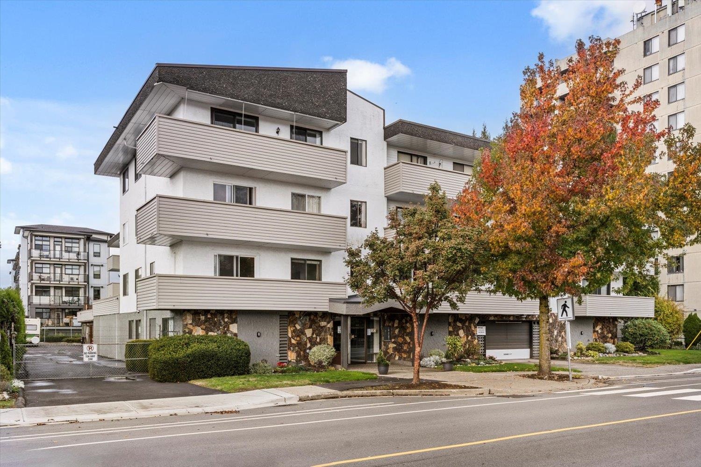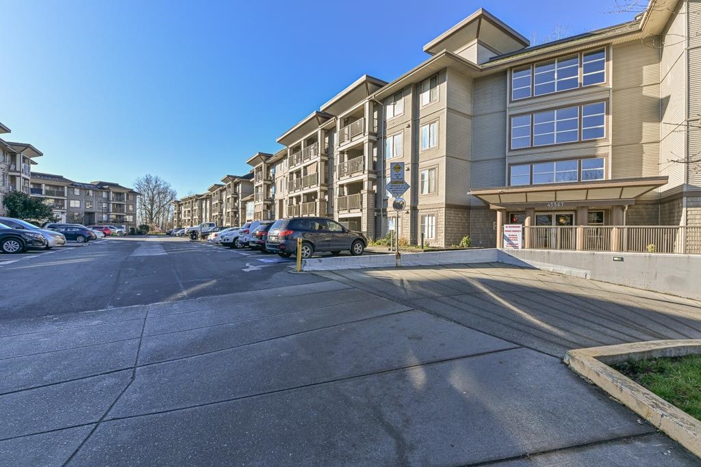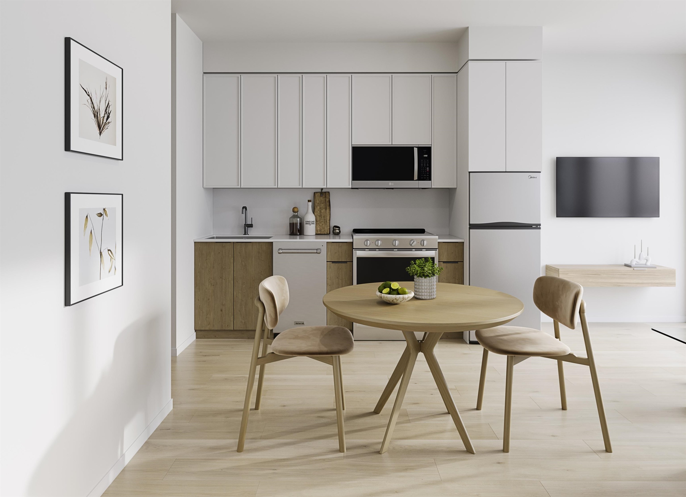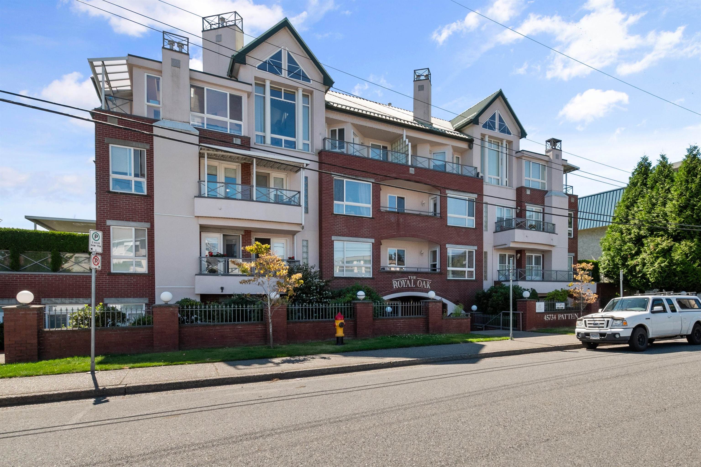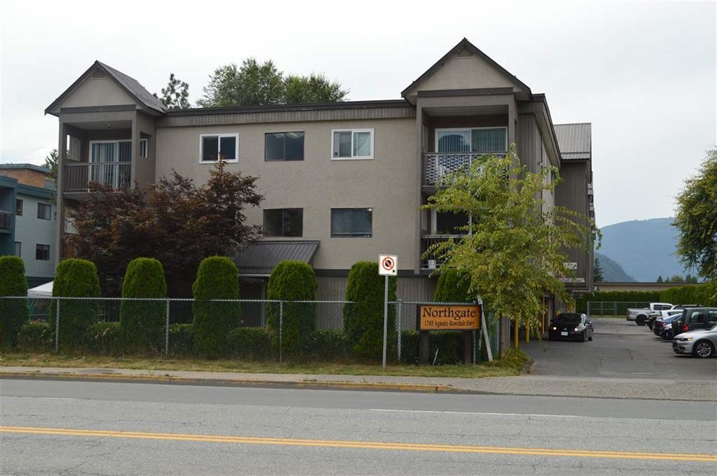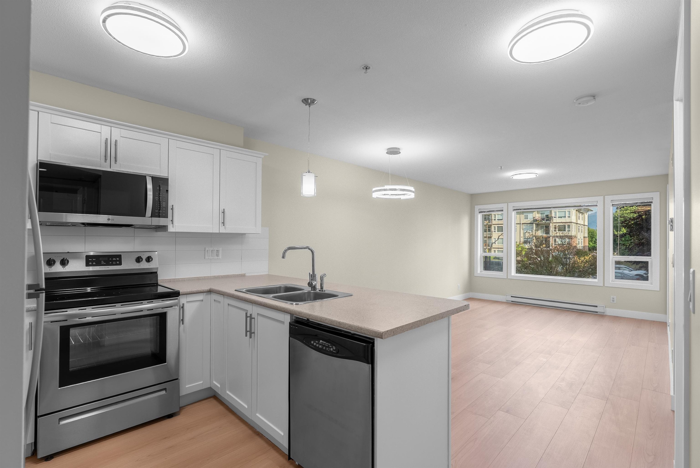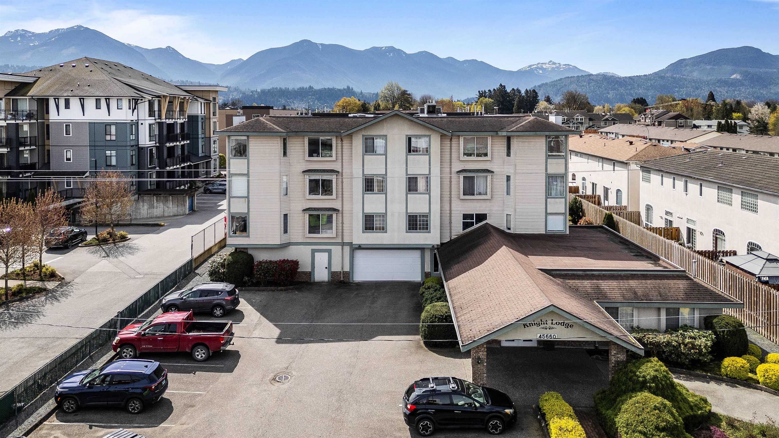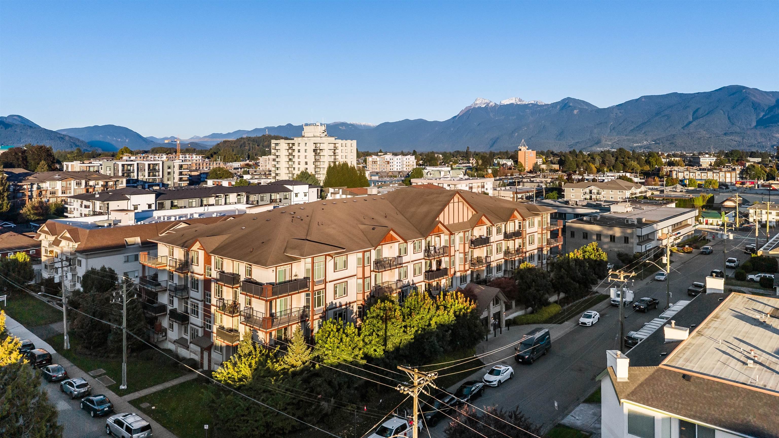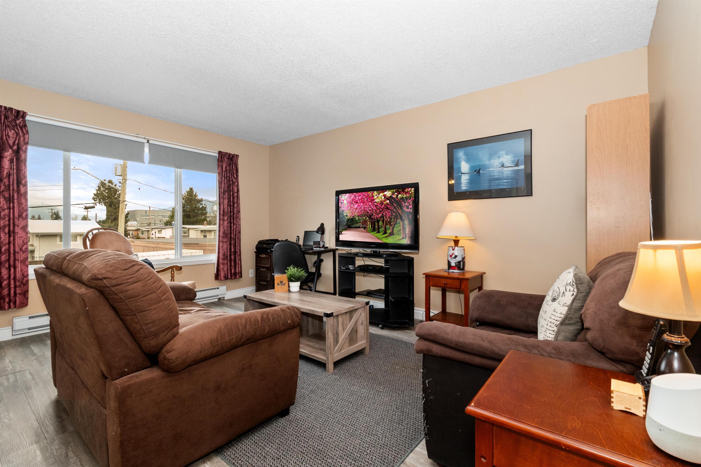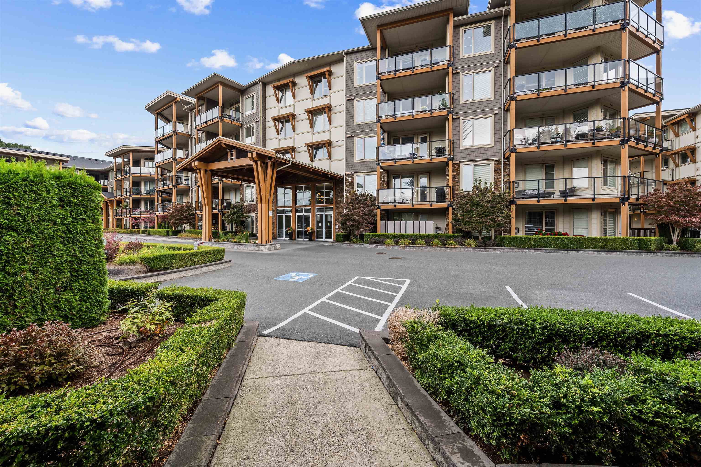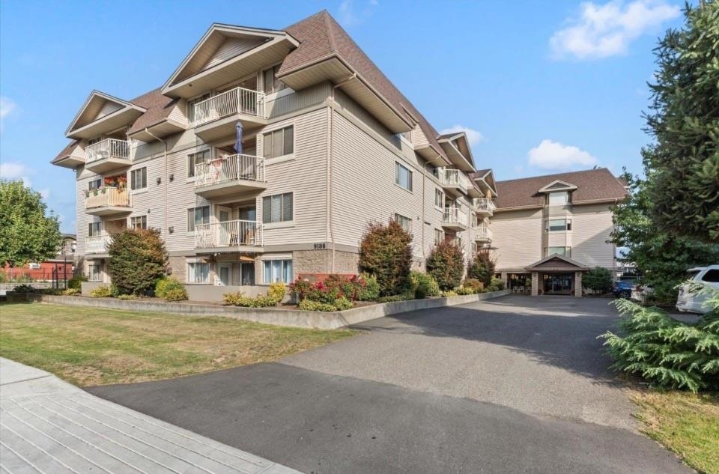Select your Favourite features
- Houseful
- BC
- Chilliwack
- Chilliwack Proper Village West
- 9400 Cook Street #204
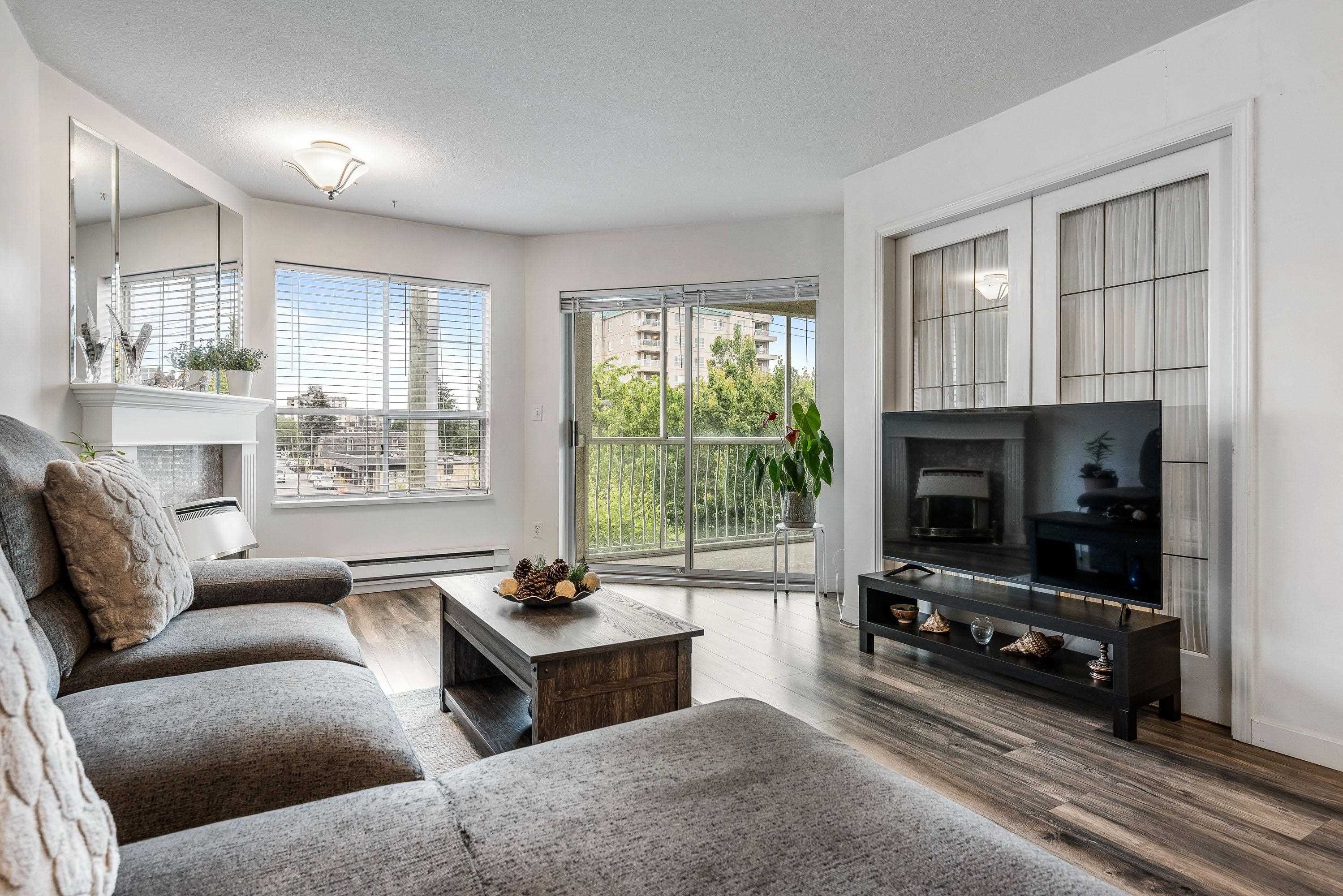
9400 Cook Street #204
For Sale
146 Days
$379,500 $10K
$369,900
2 beds
2 baths
1,107 Sqft
9400 Cook Street #204
For Sale
146 Days
$379,500 $10K
$369,900
2 beds
2 baths
1,107 Sqft
Highlights
Description
- Home value ($/Sqft)$334/Sqft
- Time on Houseful
- Property typeResidential
- Neighbourhood
- CommunityAdult Oriented, Shopping Nearby
- Median school Score
- Year built1993
- Mortgage payment
Welcome to this BEAUTIFULLY appointed 55+ residence at The Wellington, where style, comfort, & BREATHTAKING views come together. This exceptional unit offers 2 generously sized bedrooms & 2 full bathrooms, all enhanced by new flooring & modern window treatments. Perched on the 2nd floor, the home enjoys sweeping views of MAJESTIC MOUNTAINS & the vibrant cityscape. As you step inside, you're met with an abundance of natural light that flows through the south-facing windows, creating a bright & airy ambiance throughout the year. The thoughtful layout offers a seamless flow, PERFECT for everyday living & entertaining. One of the standout features is the enclosed sunroom — a serene space ideal for sipping your morning coffee, unwinding with a book, or hosting friends. Come take a look!!
MLS®#R3009232 updated 1 month ago.
Houseful checked MLS® for data 1 month ago.
Home overview
Amenities / Utilities
- Heat source Electric, natural gas
- Sewer/ septic Public sewer, sanitary sewer
Exterior
- # total stories 4.0
- Construction materials
- Foundation
- Roof
- # parking spaces 1
- Parking desc
Interior
- # full baths 2
- # total bathrooms 2.0
- # of above grade bedrooms
- Appliances Washer/dryer, dishwasher, refrigerator, stove
Location
- Community Adult oriented, shopping nearby
- Area Bc
- Subdivision
- View Yes
- Water source Public
- Zoning description R6
Overview
- Basement information None
- Building size 1107.0
- Mls® # R3009232
- Property sub type Apartment
- Status Active
- Tax year 2024
Rooms Information
metric
- Kitchen 2.921m X 3.378m
Level: Main - Dining room 2.616m X 3.531m
Level: Main - Foyer 2.794m X 1.6m
Level: Main - Bedroom 4.648m X 2.718m
Level: Main - Living room 4.699m X 4.039m
Level: Main - Laundry 1.702m X 3.429m
Level: Main - Primary bedroom 8.585m X 3.327m
Level: Main - Porch (enclosed) 2.134m X 4.166m
Level: Main
SOA_HOUSEKEEPING_ATTRS
- Listing type identifier Idx

Lock your rate with RBC pre-approval
Mortgage rate is for illustrative purposes only. Please check RBC.com/mortgages for the current mortgage rates
$-986
/ Month25 Years fixed, 20% down payment, % interest
$
$
$
%
$
%

Schedule a viewing
No obligation or purchase necessary, cancel at any time
Nearby Homes
Real estate & homes for sale nearby

