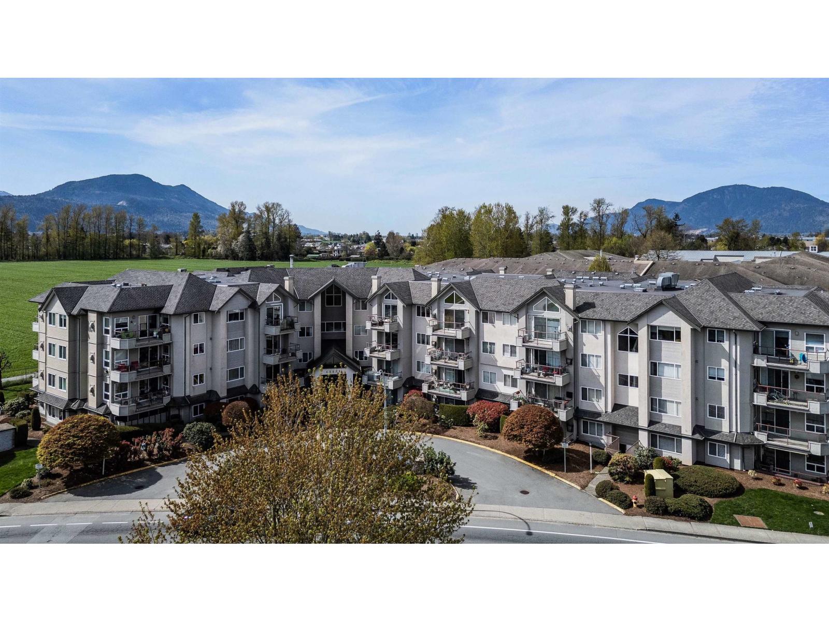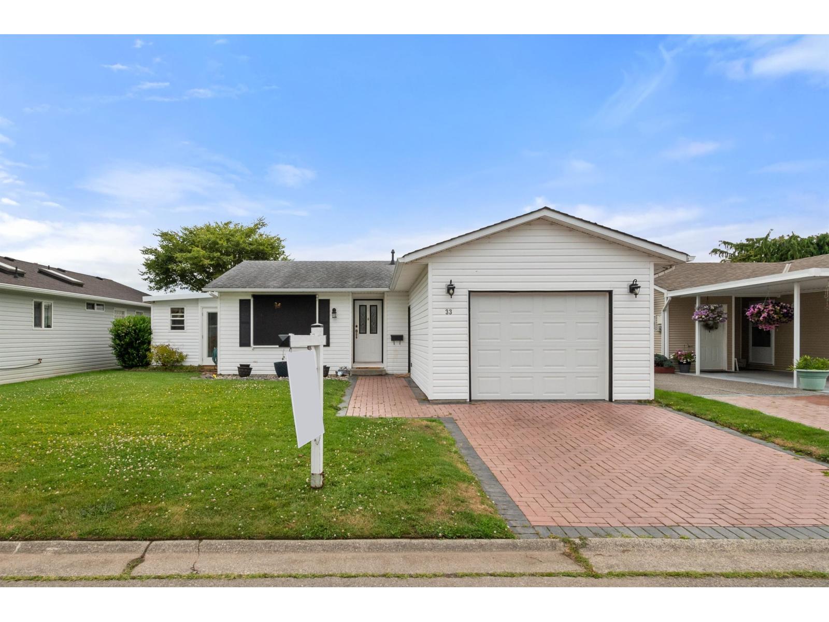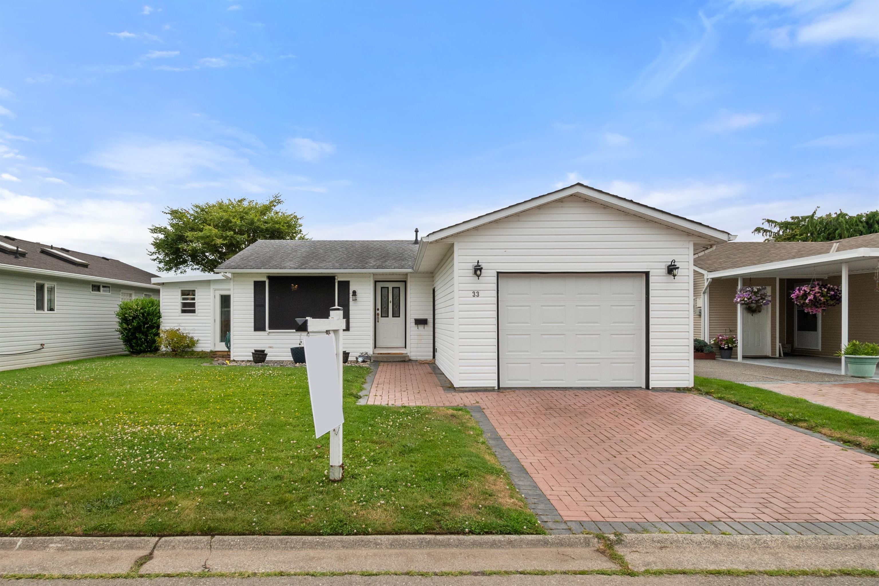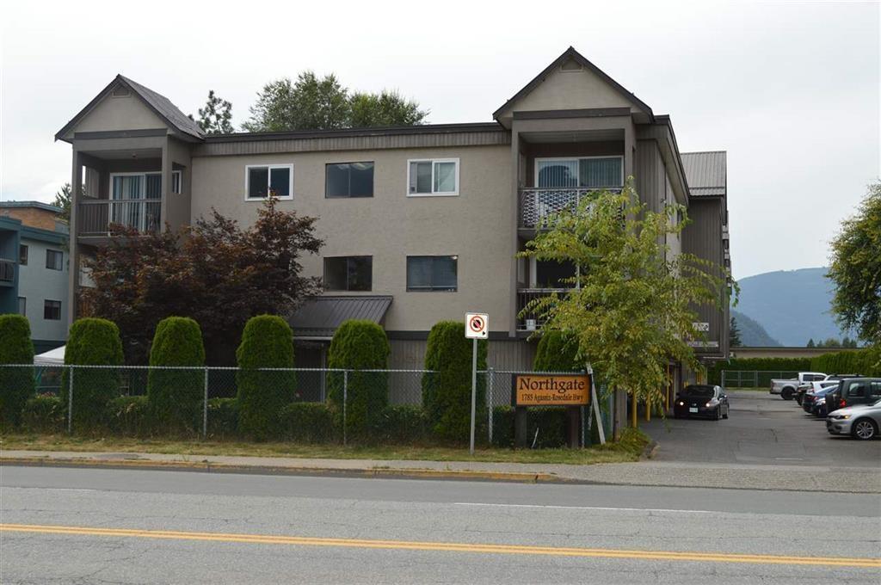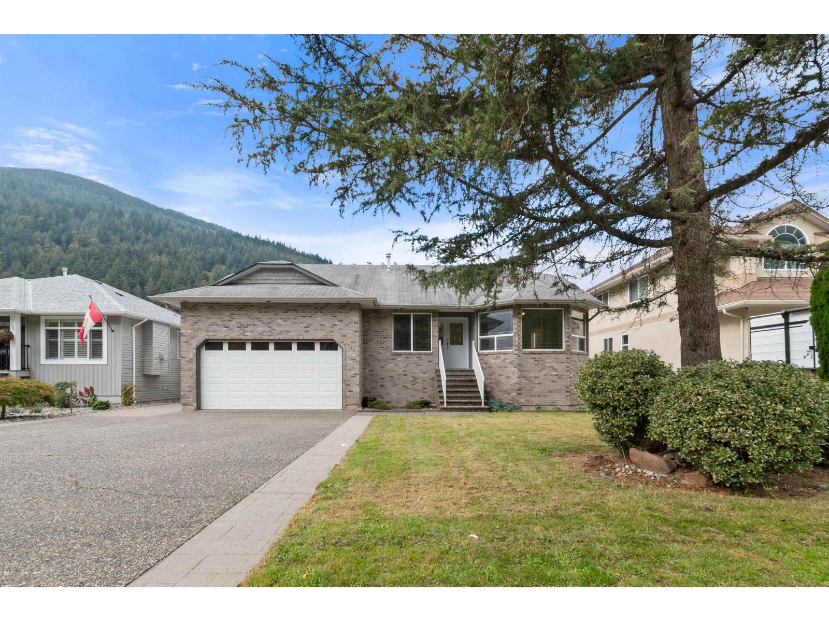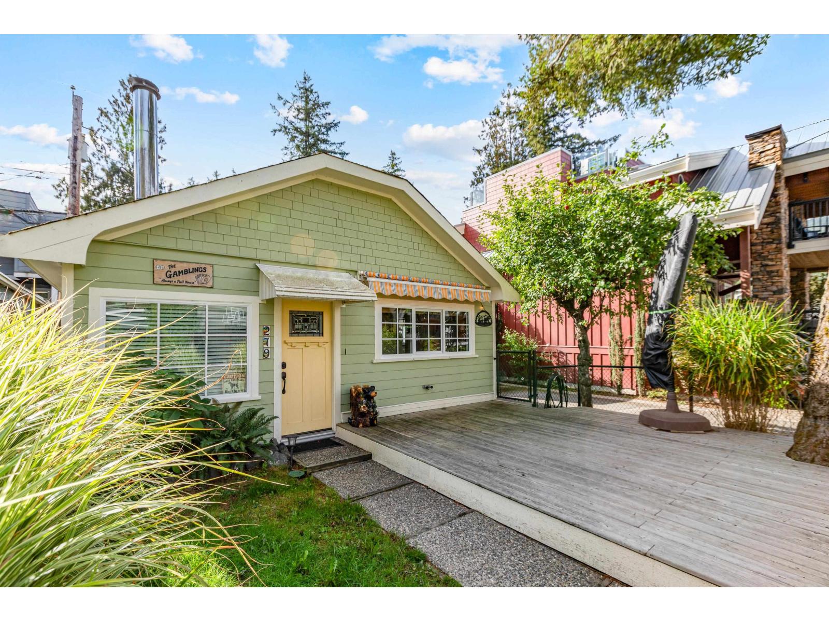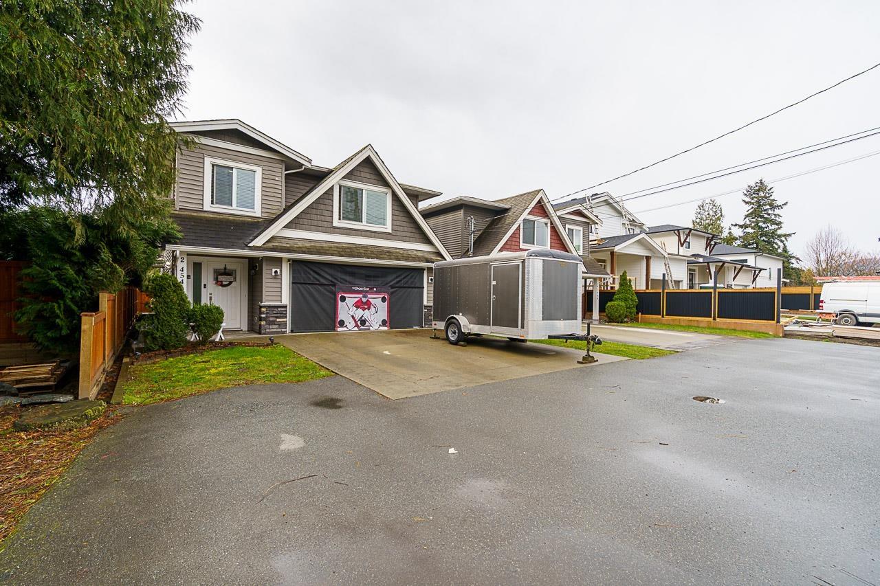- Houseful
- BC
- Chilliwack
- Chilliwack Proper Village West
- 9420 Woodbine Street #9
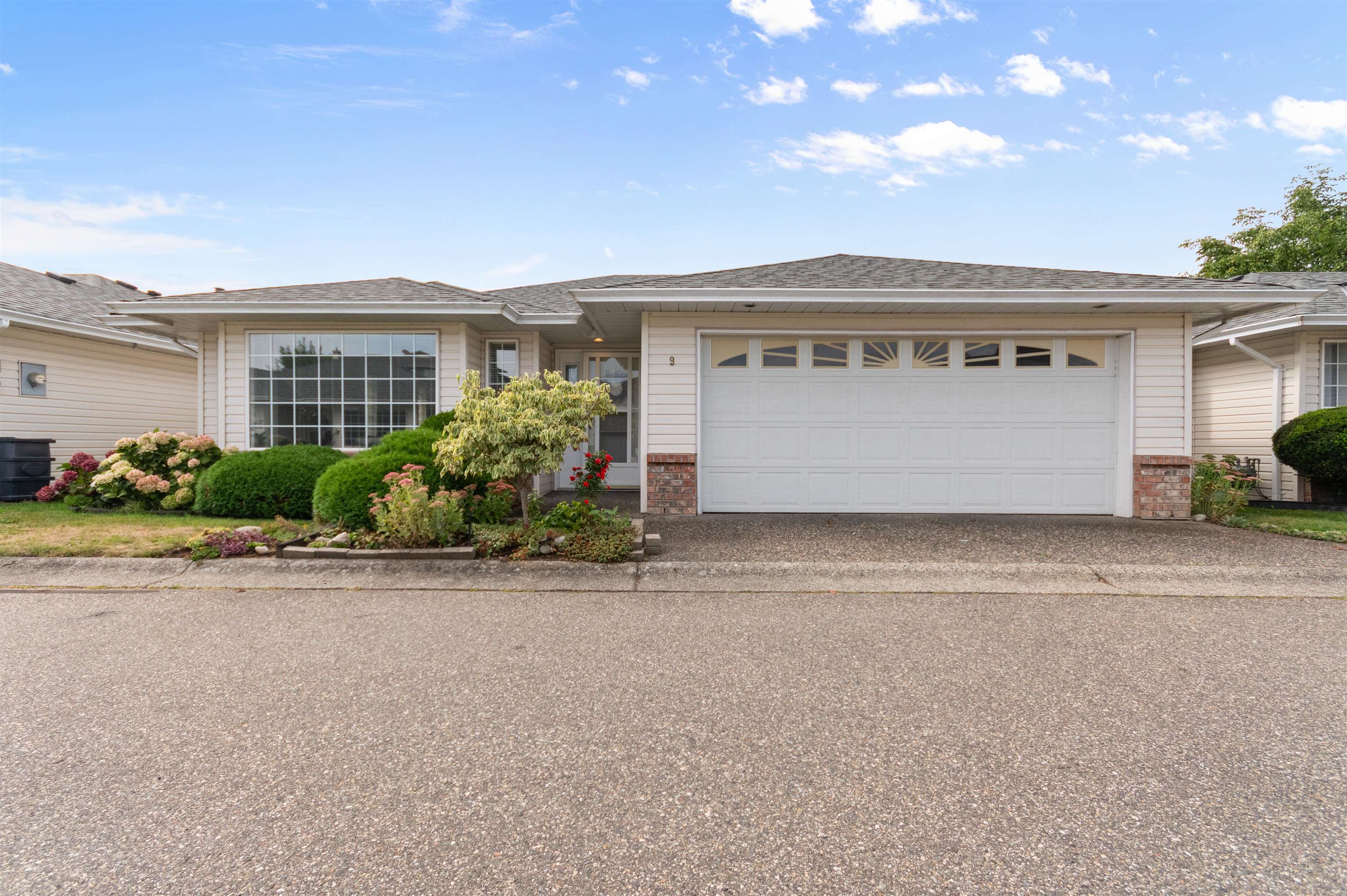
9420 Woodbine Street #9
For Sale
62 Days
$584,900 $5K
$579,900
2 beds
2 baths
1,201 Sqft
9420 Woodbine Street #9
For Sale
62 Days
$584,900 $5K
$579,900
2 beds
2 baths
1,201 Sqft
Highlights
Description
- Home value ($/Sqft)$483/Sqft
- Time on Houseful
- Property typeResidential
- StyleRancher/bungalow
- Neighbourhood
- CommunityAdult Oriented, Gated, Retirement Community
- Median school Score
- Year built1994
- Mortgage payment
This well-maintained, updated rancher in a secure 55+ gated community is perfect for your retirement lifestyle! Step into a freshly painted home with newer laminate flooring. Gas fireplace and A/C for year-round comfort. The updated kitchen features an island for added storage and counter space, quartz countertops, modern cabinetry, and stainless appliances. Updated bathrooms with style and functionality. Enjoy outdoor living with a private, fenced yard complete with a canopy for shade and a irrigation system to keep landscaping effortless. The roof has been recently replaced, adding peace of mind. Ideally located near District 1881, shopping, pharmacies, and the hospital. Call today to book your private showing!
MLS®#R3038885 updated 1 week ago.
Houseful checked MLS® for data 1 week ago.
Home overview
Amenities / Utilities
- Heat source Forced air, natural gas
- Sewer/ septic Public sewer, sanitary sewer
Exterior
- Construction materials
- Foundation
- Roof
- # parking spaces 2
- Parking desc
Interior
- # full baths 2
- # total bathrooms 2.0
- # of above grade bedrooms
- Appliances Washer/dryer, dishwasher, refrigerator, stove, microwave
Location
- Community Adult oriented, gated, retirement community
- Area Bc
- Subdivision
- View No
- Water source Public
- Zoning description R4a
Lot/ Land Details
- Lot dimensions 2850.0
Overview
- Lot size (acres) 0.07
- Basement information Crawl space
- Building size 1201.0
- Mls® # R3038885
- Property sub type Single family residence
- Status Active
- Tax year 2024
Rooms Information
metric
- Kitchen 4.166m X 4.191m
Level: Main - Bedroom 3.099m X 3.023m
Level: Main - Primary bedroom 3.632m X 4.369m
Level: Main - Living room 4.242m X 4.978m
Level: Main - Laundry 1.854m X 1.473m
Level: Main - Patio 6.452m X 3.683m
Level: Main - Dining room 4.724m X 2.489m
Level: Main - Utility 1.753m X 0.787m
Level: Main
SOA_HOUSEKEEPING_ATTRS
- Listing type identifier Idx

Lock your rate with RBC pre-approval
Mortgage rate is for illustrative purposes only. Please check RBC.com/mortgages for the current mortgage rates
$-1,546
/ Month25 Years fixed, 20% down payment, % interest
$
$
$
%
$
%

Schedule a viewing
No obligation or purchase necessary, cancel at any time
Nearby Homes
Real estate & homes for sale nearby




