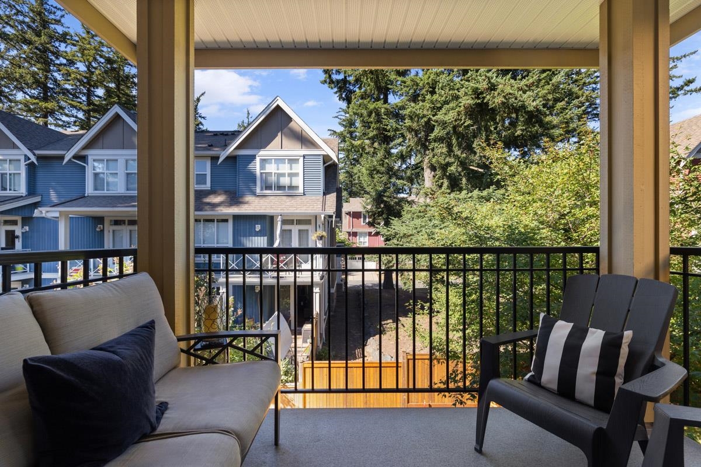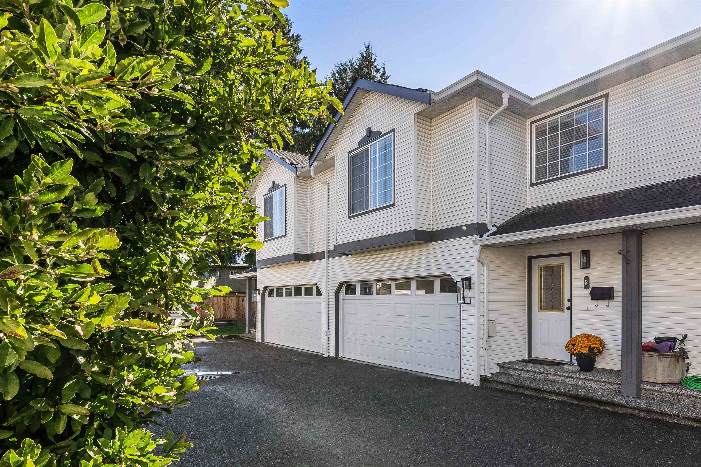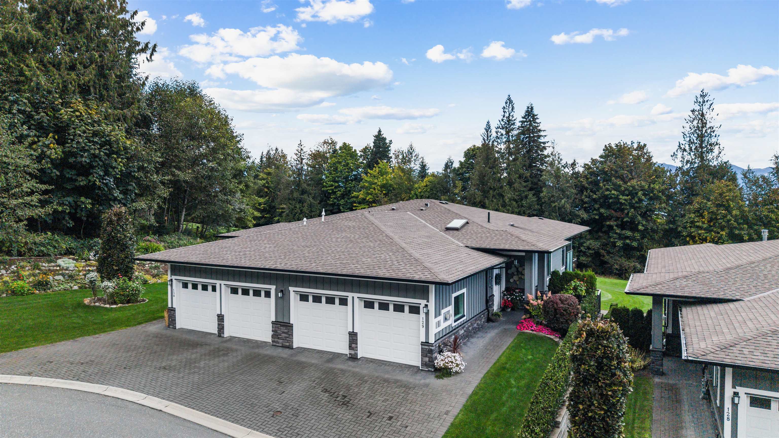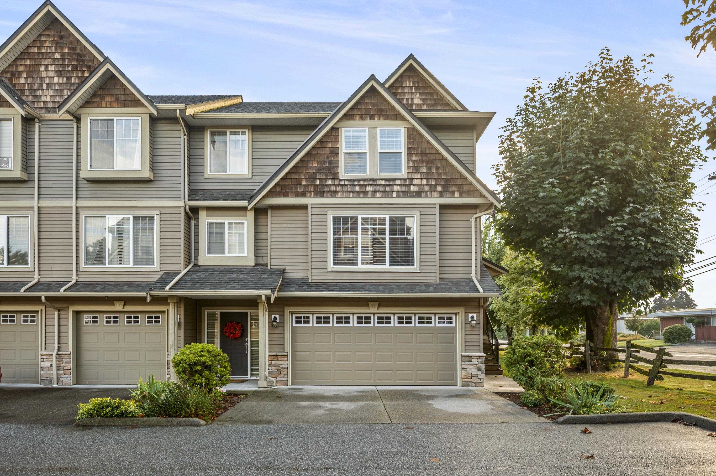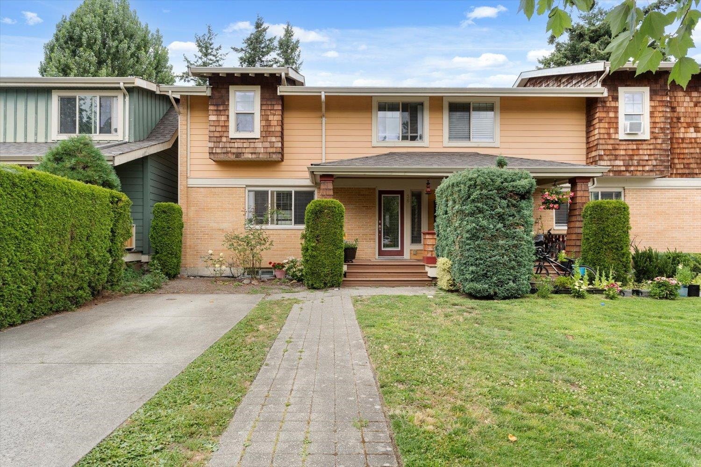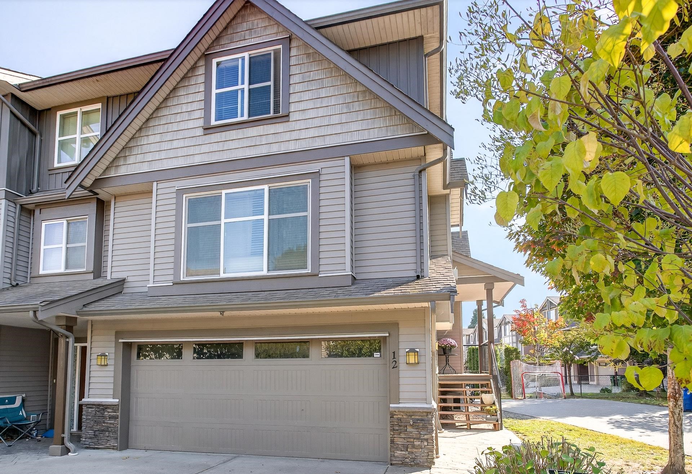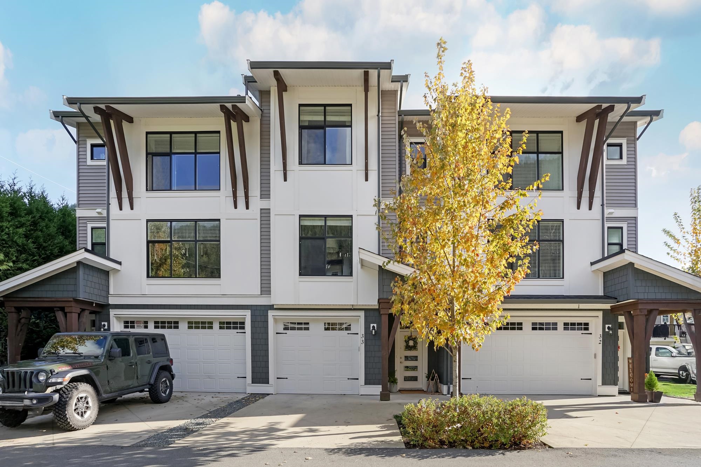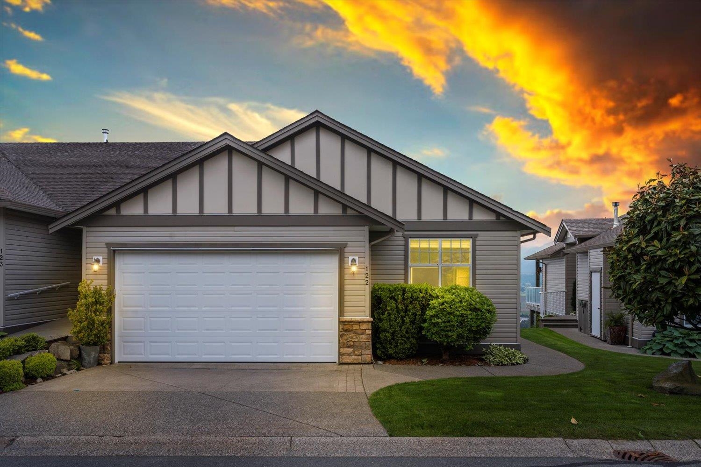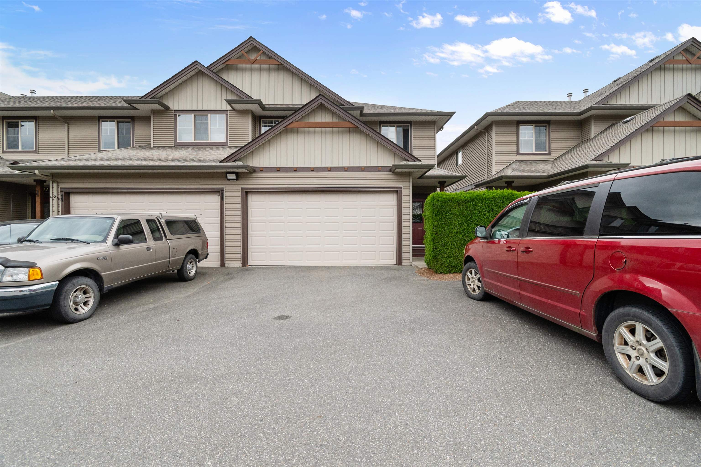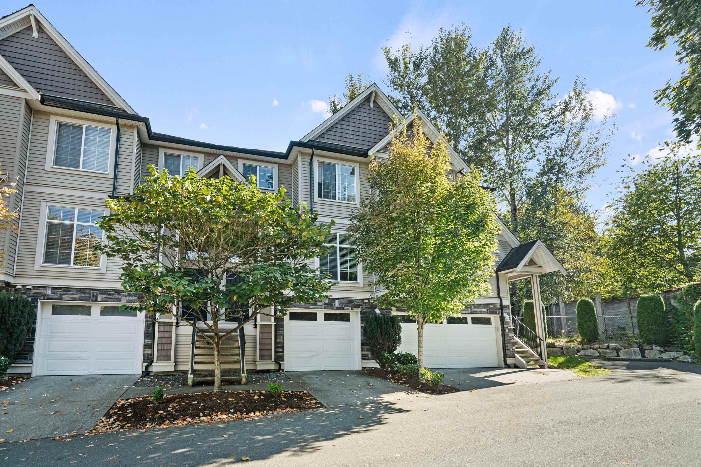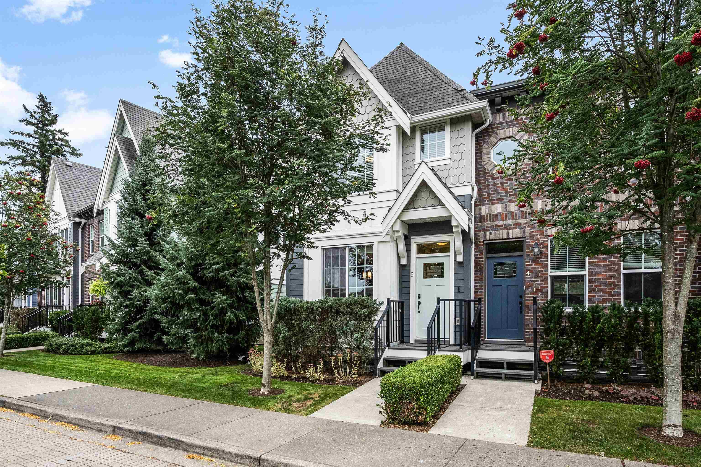- Houseful
- BC
- Chilliwack
- Chilliwack Proper Village West
- 9447 College Street #9
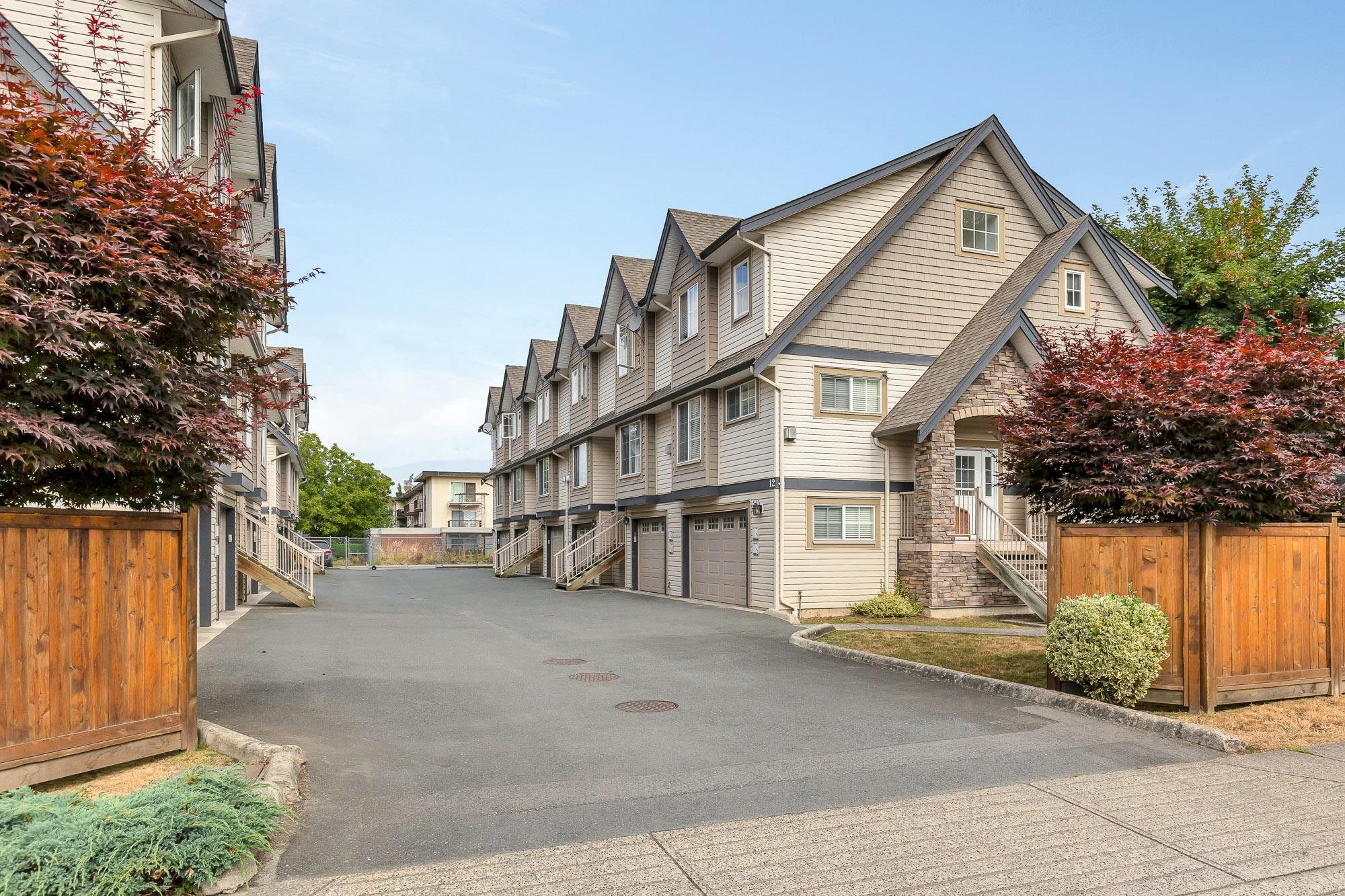
9447 College Street #9
For Sale
56 Days
$599,900 $25K
$574,900
3 beds
3 baths
1,294 Sqft
9447 College Street #9
For Sale
56 Days
$599,900 $25K
$574,900
3 beds
3 baths
1,294 Sqft
Highlights
Description
- Home value ($/Sqft)$444/Sqft
- Time on Houseful
- Property typeResidential
- Style3 storey
- Neighbourhood
- CommunityShopping Nearby
- Median school Score
- Year built2007
- Mortgage payment
Lovely 3 bed, 3 bath townhome located within walking distance to schools, recreation, & District 1881! A warm & inviting kitchen w/chic black backsplash, TONS of storage space, generous island w/eating bar, cozy dining area, & balcony w/privacy screens! The living room boasts a GORGEOUS gas f/p w/hidden storage & AMPLE natural light. Upstairs you will find the spacious primary bedroom w/a 3 pc ensuite & W.I.C! 2 more bedrooms up w/full 4 pc bath. Some more notable features are A/C (2018), heated tandem garage, HWT (2024), central vac, reflective privacy film on rear windows, Anti-shatter film in bsmt & pre-wired alarm system. Don't miss out - BOOK NOW!
MLS®#R3035265 updated 1 month ago.
Houseful checked MLS® for data 1 month ago.
Home overview
Amenities / Utilities
- Heat source Baseboard
- Sewer/ septic Public sewer, sanitary sewer, storm sewer
Exterior
- Construction materials
- Foundation
- Roof
- Fencing Fenced
- # parking spaces 2
- Parking desc
Interior
- # full baths 2
- # half baths 1
- # total bathrooms 3.0
- # of above grade bedrooms
- Appliances Washer/dryer, dishwasher, refrigerator, stove
Location
- Community Shopping nearby
- Area Bc
- Subdivision
- View Yes
- Water source Public
- Zoning description R5
Overview
- Basement information Finished
- Building size 1294.0
- Mls® # R3035265
- Property sub type Townhouse
- Status Active
- Tax year 2024
Rooms Information
metric
- Utility 5.436m X 1.245m
- Laundry 3.277m X 2.134m
- Primary bedroom 3.861m X 3.302m
Level: Above - Bedroom 2.819m X 2.616m
Level: Above - Walk-in closet 1.219m X 1.549m
Level: Above - Primary bedroom 3.581m X 3.607m
Level: Above - Bedroom 4.242m X 2.464m
Level: Above - Foyer 4.14m X 1.219m
Level: Main - Kitchen 4.089m X 2.769m
Level: Main - Dining room 3.988m X 2.388m
Level: Main - Living room 4.216m X 3.785m
Level: Main
SOA_HOUSEKEEPING_ATTRS
- Listing type identifier Idx

Lock your rate with RBC pre-approval
Mortgage rate is for illustrative purposes only. Please check RBC.com/mortgages for the current mortgage rates
$-1,533
/ Month25 Years fixed, 20% down payment, % interest
$
$
$
%
$
%

Schedule a viewing
No obligation or purchase necessary, cancel at any time
Nearby Homes
Real estate & homes for sale nearby

