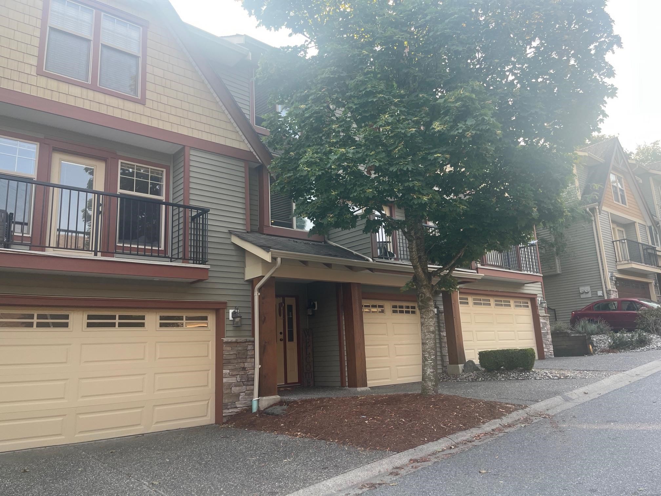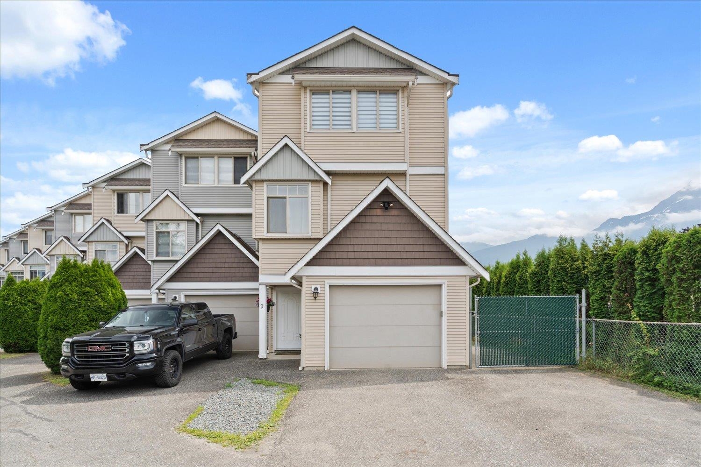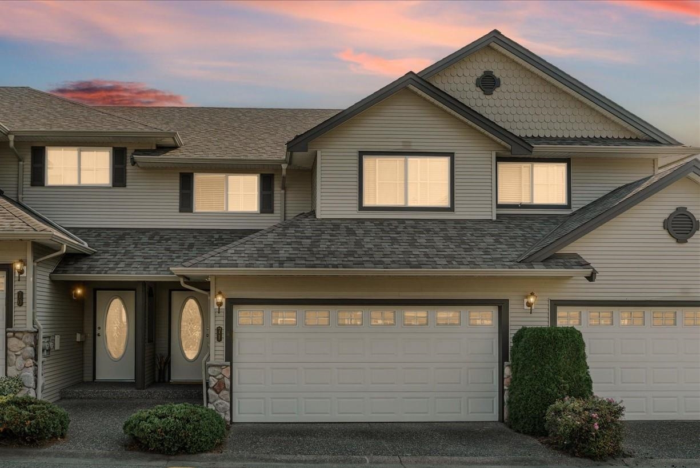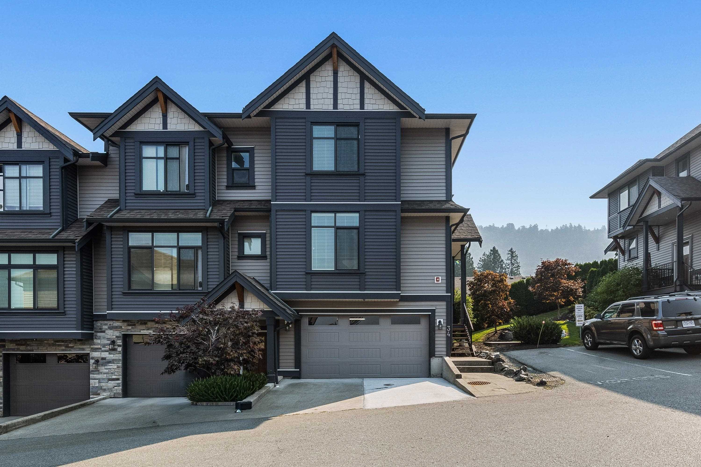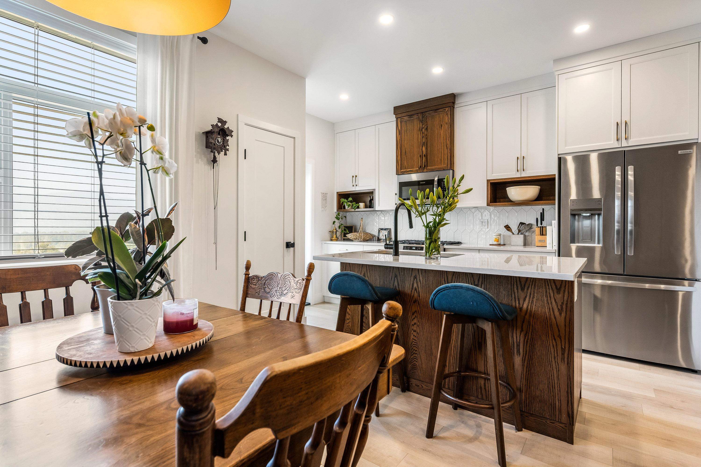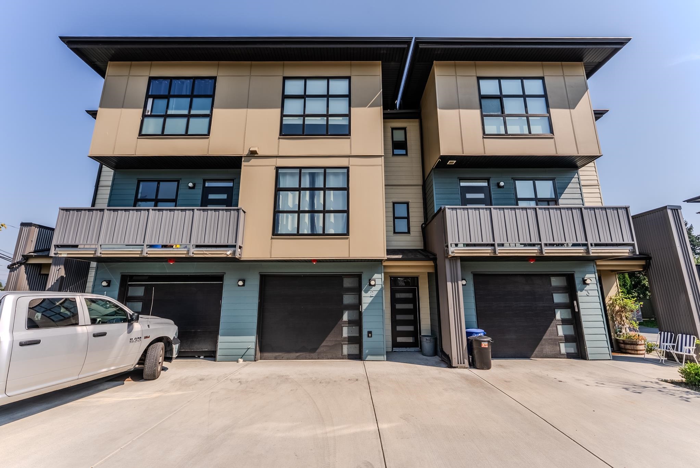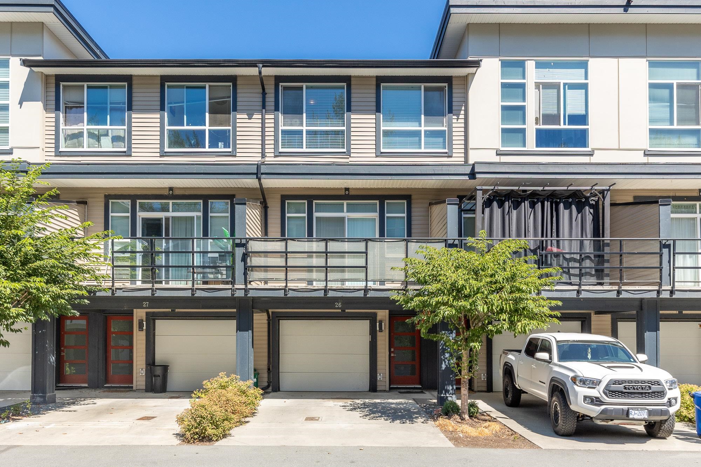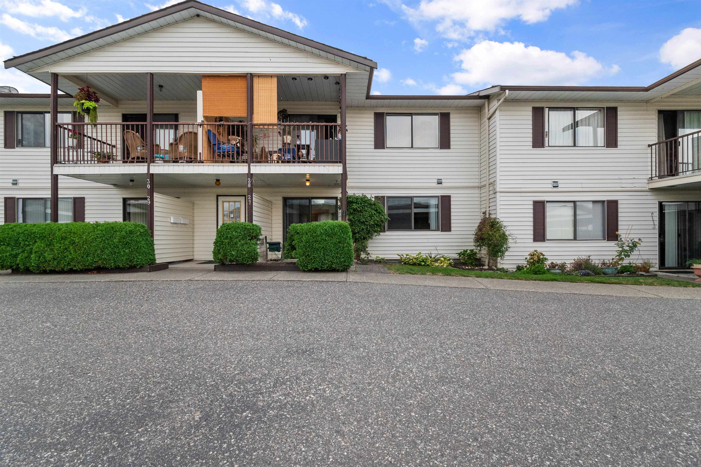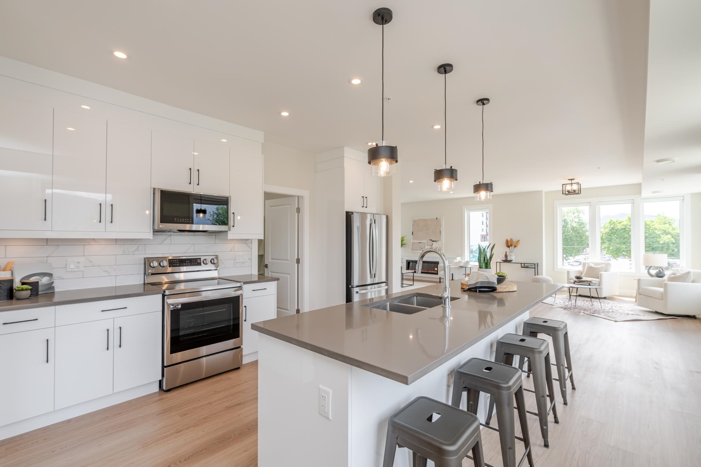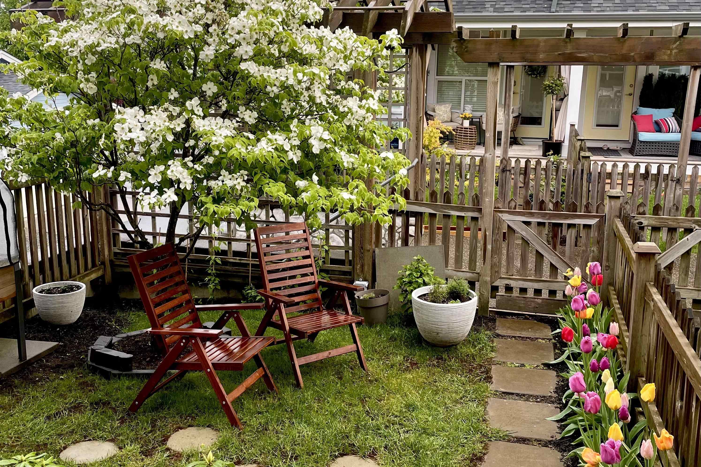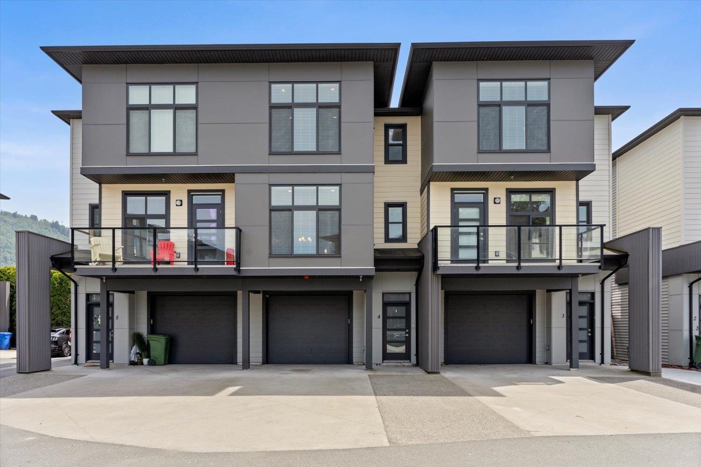- Houseful
- BC
- Chilliwack
- Chilliwack Proper Village West
- 9472 Woodbine Street #8
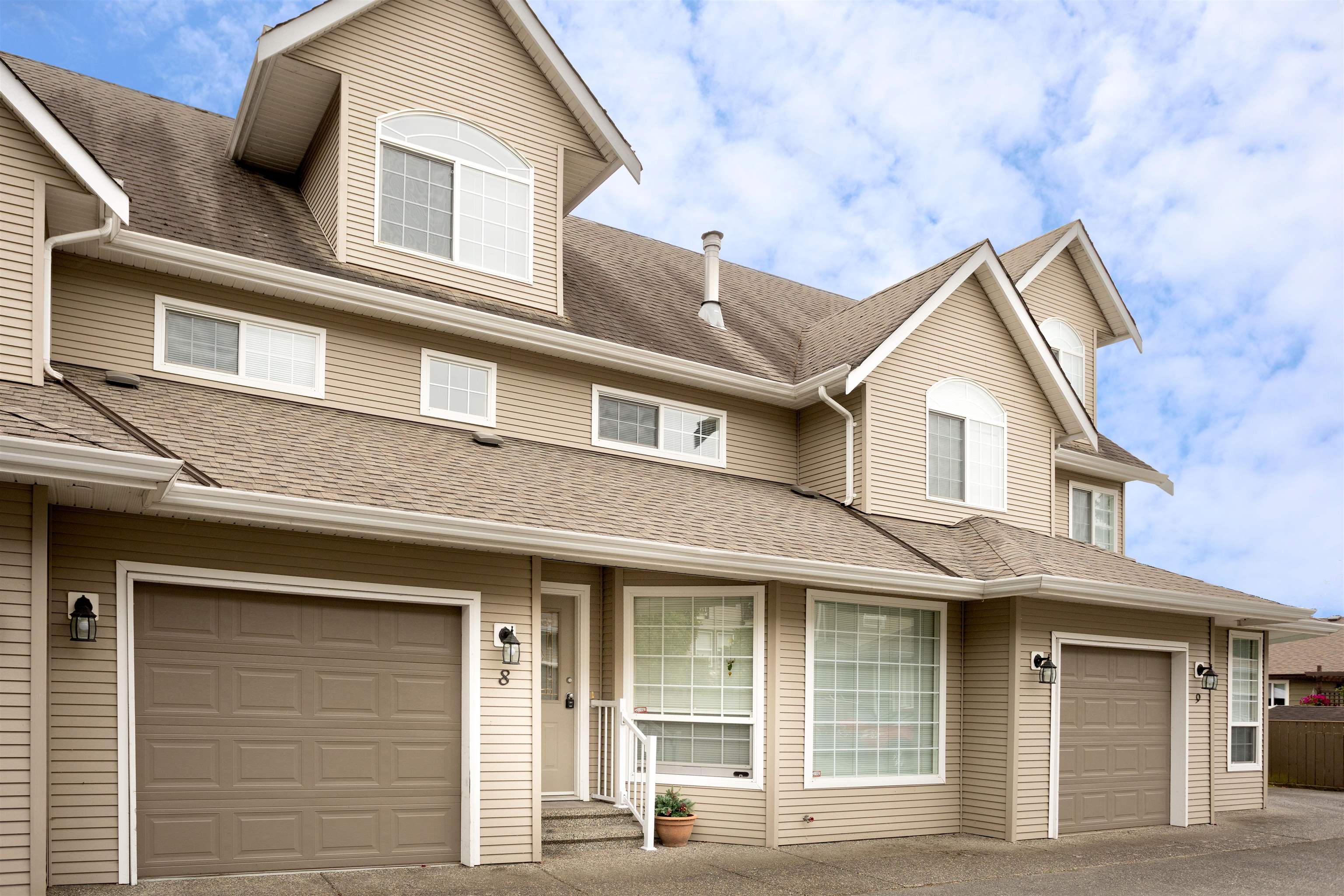
Highlights
Description
- Home value ($/Sqft)$290/Sqft
- Time on Houseful
- Property typeResidential
- Style3 storey
- Neighbourhood
- CommunityShopping Nearby
- Median school Score
- Year built2002
- Mortgage payment
Welcome home! This wonderfully spacious 3 level townhome offers 3 bedrooms plus a huge loft. Use loft as a 4th bedroom, playroom or home theatre/entertainment area. Main floor offers a living room, dining room, kitchen, eating nook, powder room plus a second family room. Easy access to the south facing back yard from kitchen. Lots of storage space in the home with tons extra in crawlspace off garage. Potential for 3 parking spaces, plus ample street parking for larger vehicles. Homes in this complex rarely come up for sale because people love living here! Great location, only minutes away from shopping, amenities, schools, and services. Quick possession before school starts is possible! You won't find another home in Chilliwack this big for this price point!
Home overview
- Heat source Baseboard, forced air, natural gas
- Sewer/ septic Public sewer, sanitary sewer, storm sewer
- Construction materials
- Foundation
- Roof
- # parking spaces 2
- Parking desc
- # full baths 2
- # half baths 1
- # total bathrooms 3.0
- # of above grade bedrooms
- Appliances Washer/dryer, dishwasher, refrigerator, stove
- Community Shopping nearby
- Area Bc
- Water source Public
- Zoning description R4
- Basement information Crawl space
- Building size 2068.0
- Mls® # R3032685
- Property sub type Townhouse
- Status Active
- Tax year 2024
- Flex room 4.47m X 8.585m
- Bedroom 2.946m X 3.327m
Level: Above - Bedroom 2.743m X 3.327m
Level: Above - Primary bedroom 4.877m X 4.115m
Level: Above - Family room 3.581m X 3.048m
Level: Main - Dining room 4.166m X 3.708m
Level: Main - Living room 3.81m X 4.115m
Level: Main - Kitchen 3.124m X 5.537m
Level: Main
- Listing type identifier Idx

$-1,600
/ Month

