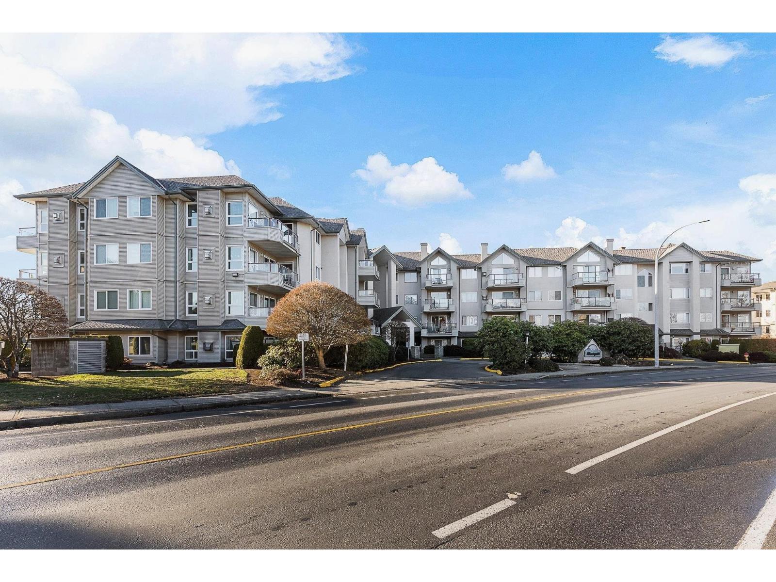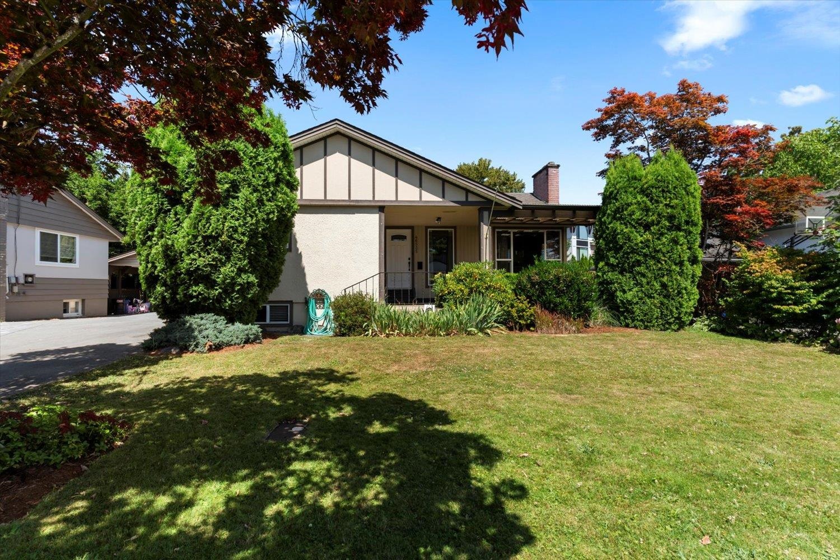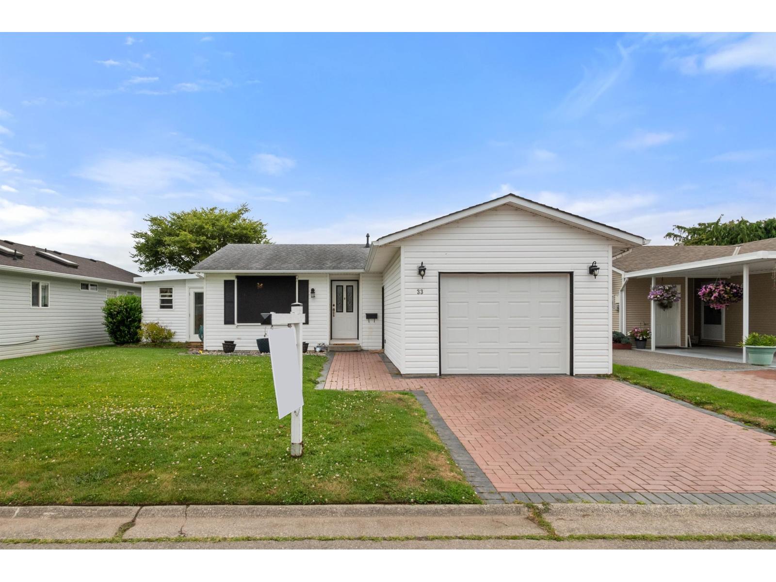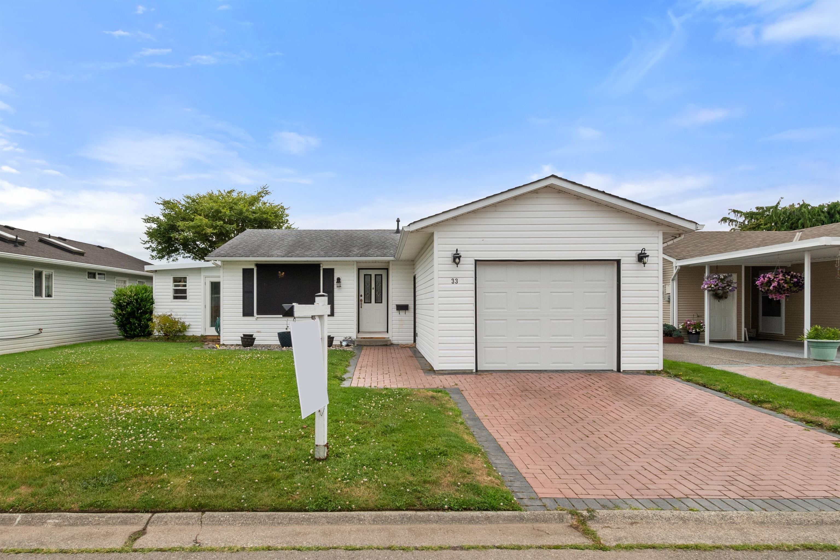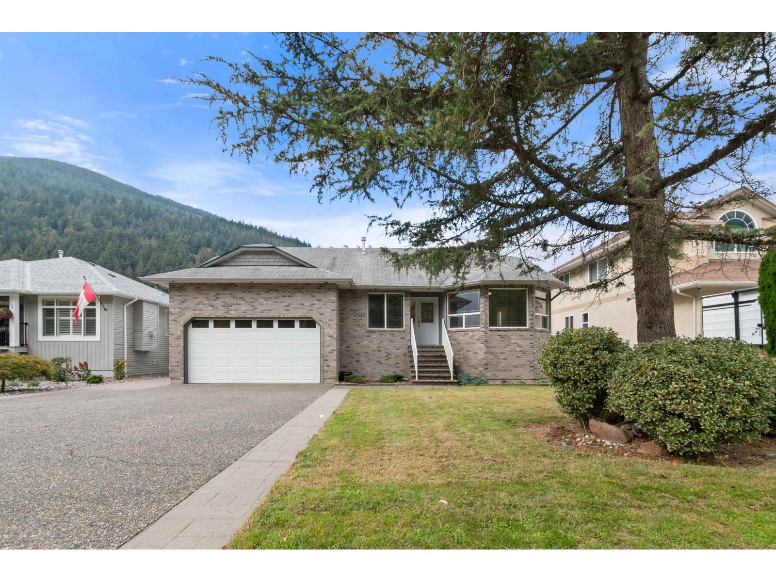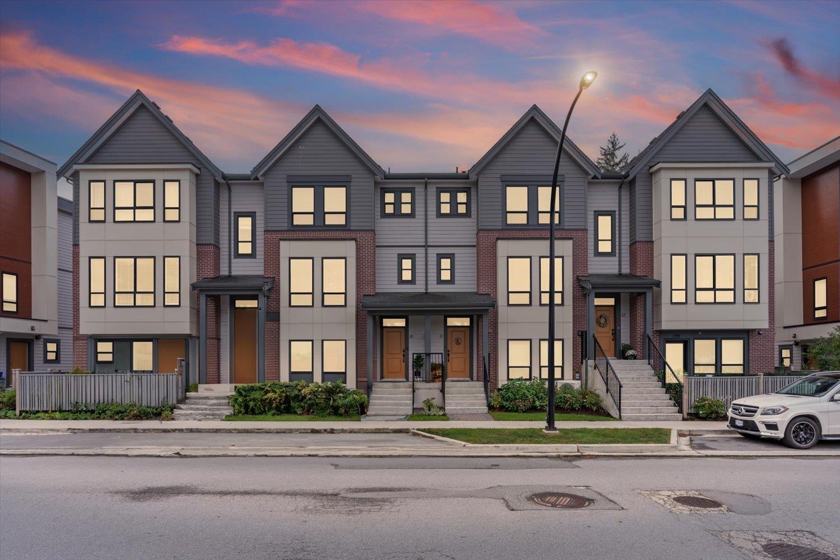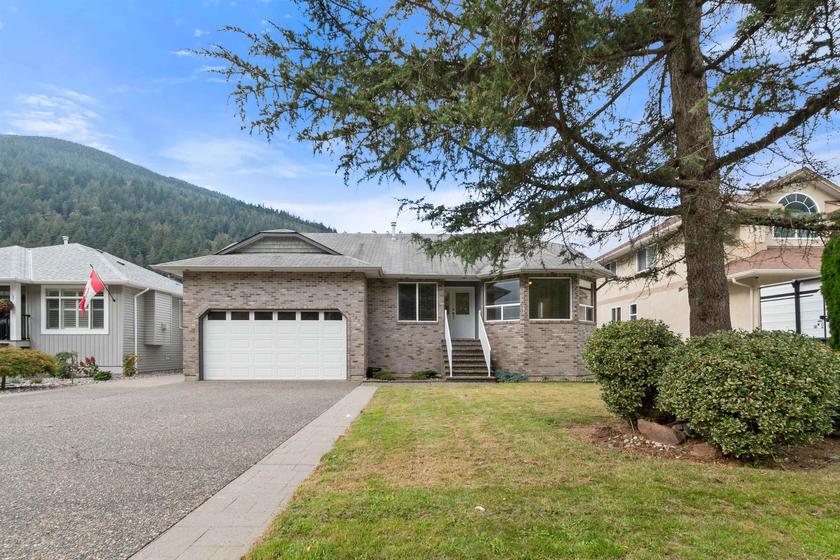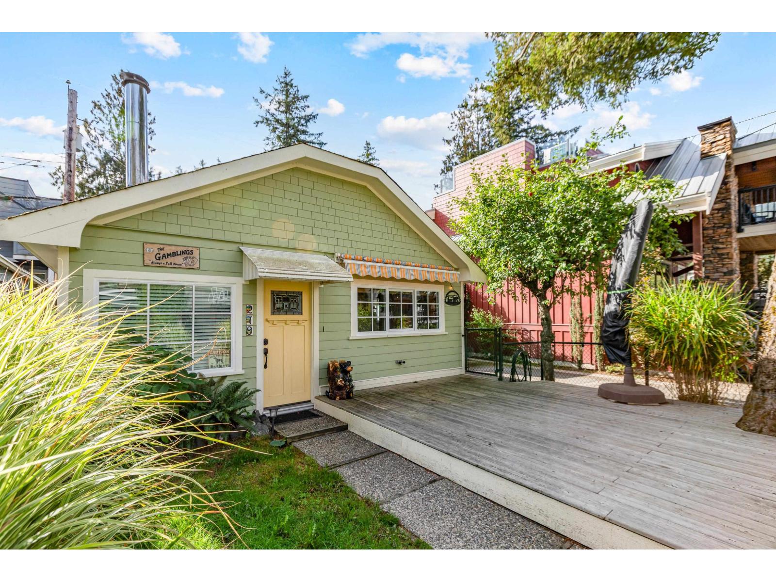- Houseful
- BC
- Chilliwack
- Chilliwack Proper Village West
- 9476 Paula Crescent
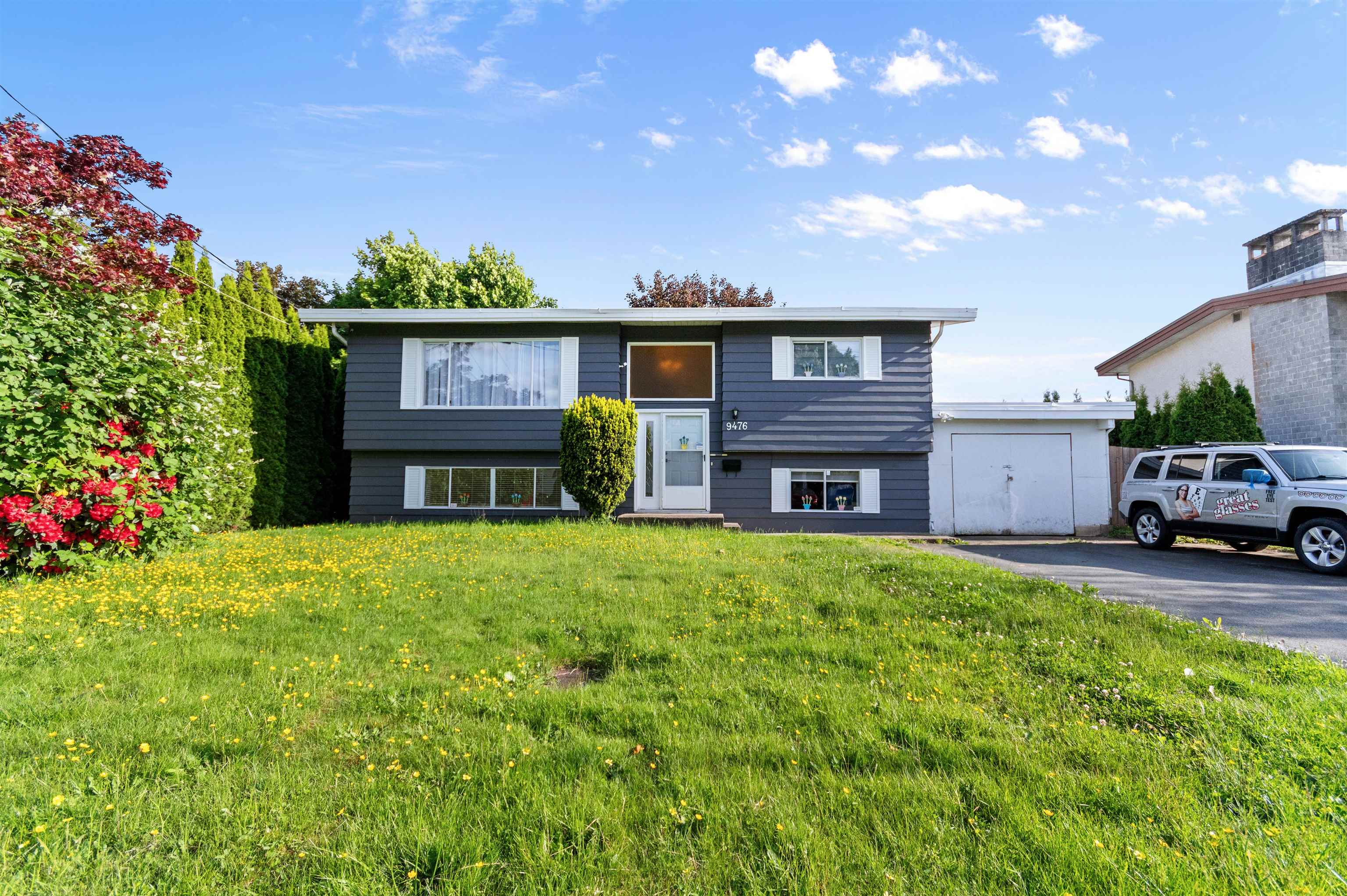
Highlights
Description
- Home value ($/Sqft)$436/Sqft
- Time on Houseful
- Property typeResidential
- StyleBasement entry
- Neighbourhood
- CommunityShopping Nearby
- Median school Score
- Year built1973
- Mortgage payment
BEAUTIFULLY UPDATED & MOVE-IN READY home in Chilliwack featuring 4 bed **2-bedroom suite mortgage helper** + 2 full bath. This nearly 2,000 sq ft home sits on a large 7,420 sq ft lot with recent renovations inc a new roof, exterior paint, flooring and baseboards, hot water on demand, high-efficiency furnace & landscaping. The functional layout provides bright, open living spaces perfect for families or entertaining, while the spacious yard offers privacy & room for pets or kids to play. Ideally located just minutes from schools, shopping, parks, and highway access, this property is a fantastic opportunity for first-time buyers, investors, or anyone looking for a turn-key home. Don’t miss this one must see to appreciate! **STILL AVAILABLE**
MLS®#R3055113 updated 21 hours ago.
Houseful checked MLS® for data 21 hours ago.
Home overview
Amenities / Utilities
- Heat source Forced air, heat pump, natural gas
- Sewer/ septic Public sewer, sanitary sewer, storm sewer
Exterior
- Construction materials
- Foundation
- Roof
- Fencing Fenced
- # parking spaces 5
- Parking desc
Interior
- # full baths 2
- # total bathrooms 2.0
- # of above grade bedrooms
- Appliances Washer/dryer, trash compactor, dishwasher, refrigerator, stove
Location
- Community Shopping nearby
- Area Bc
- Water source Public
- Zoning description R1-a
Lot/ Land Details
- Lot dimensions 7420.0
Overview
- Lot size (acres) 0.17
- Basement information Finished, exterior entry
- Building size 1948.0
- Mls® # R3055113
- Property sub type Single family residence
- Status Active
- Tax year 2025
Rooms Information
metric
- Recreation room 5.385m X 3.658m
- Patio 3.708m X 1.27m
- Bedroom 3.861m X 3.683m
- Kitchen 5.74m X 2.921m
- Utility 1.651m X 0.991m
- Bedroom 2.896m X 2.946m
- Bedroom 3.48m X 3.302m
Level: Main - Dining room 2.769m X 3.353m
Level: Main - Kitchen 3.277m X 3.353m
Level: Main - Primary bedroom 4.039m X 2.972m
Level: Main - Foyer 2.184m X 0.965m
Level: Main - Living room 5.563m X 4.039m
Level: Main
SOA_HOUSEKEEPING_ATTRS
- Listing type identifier Idx

Lock your rate with RBC pre-approval
Mortgage rate is for illustrative purposes only. Please check RBC.com/mortgages for the current mortgage rates
$-2,266
/ Month25 Years fixed, 20% down payment, % interest
$
$
$
%
$
%

Schedule a viewing
No obligation or purchase necessary, cancel at any time
Nearby Homes
Real estate & homes for sale nearby



