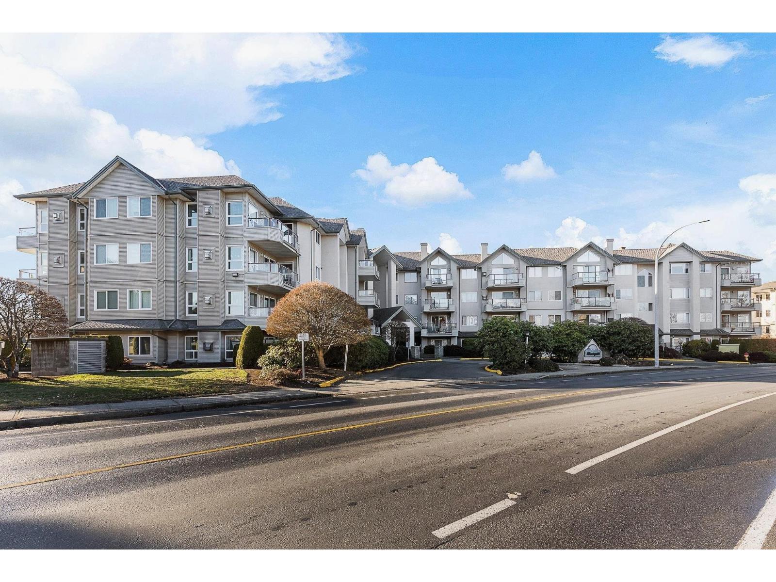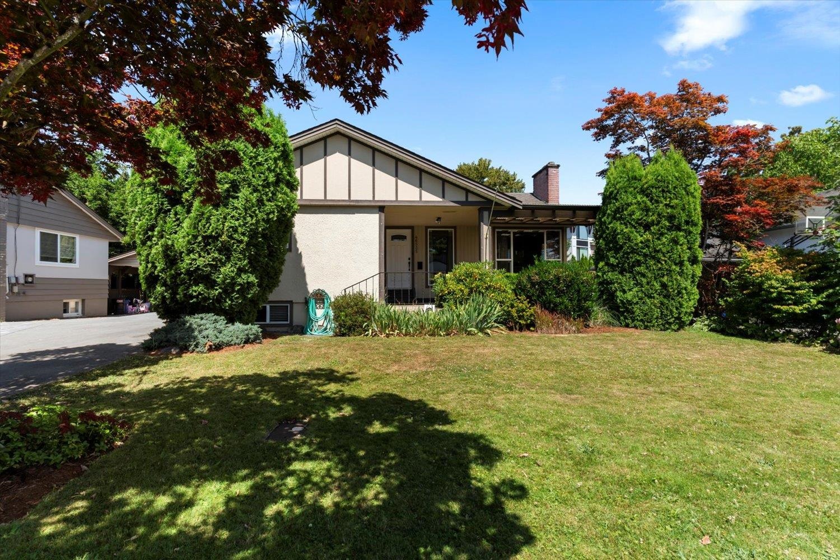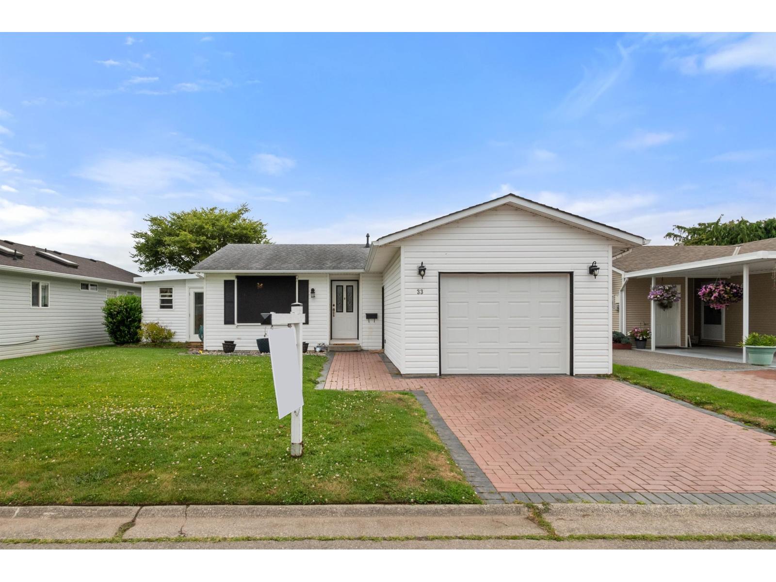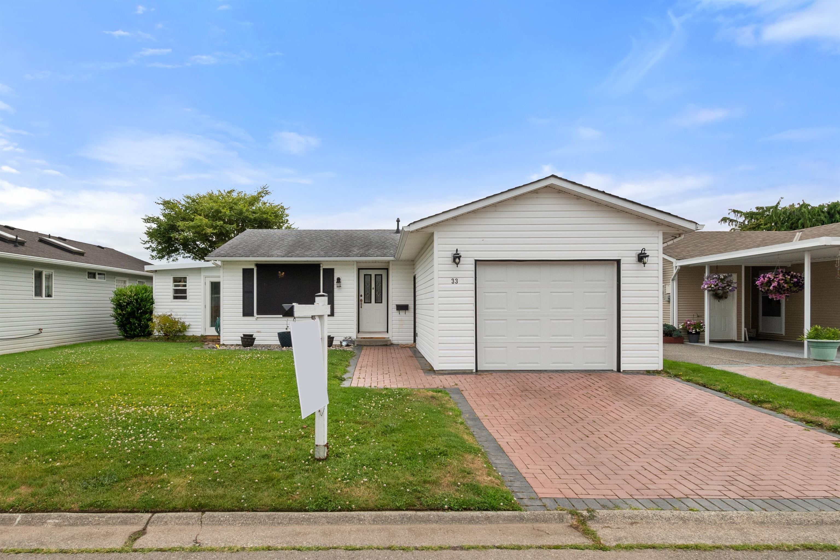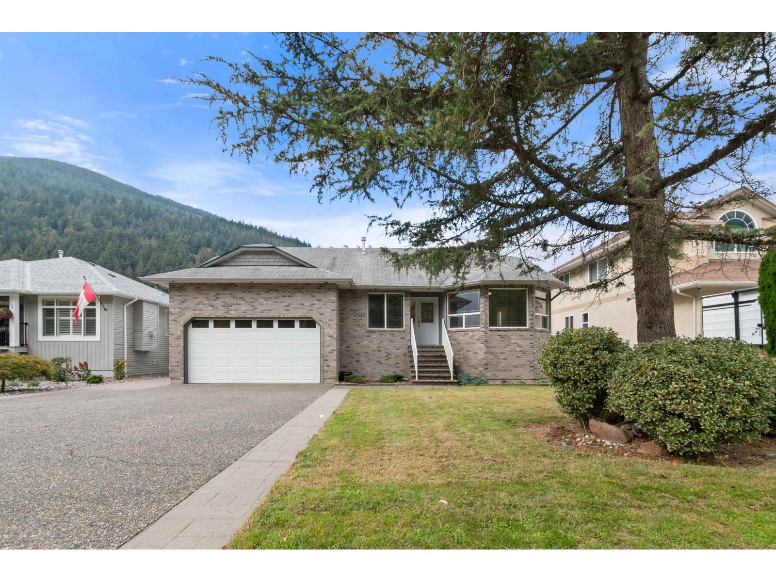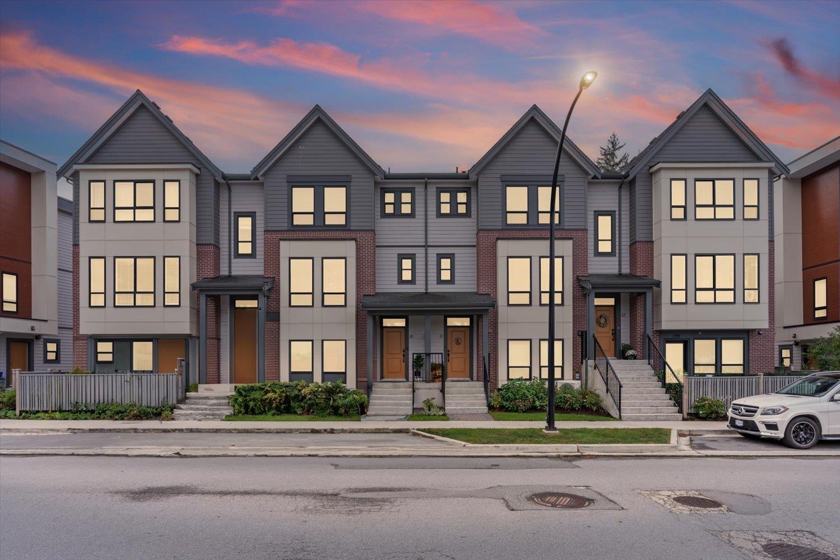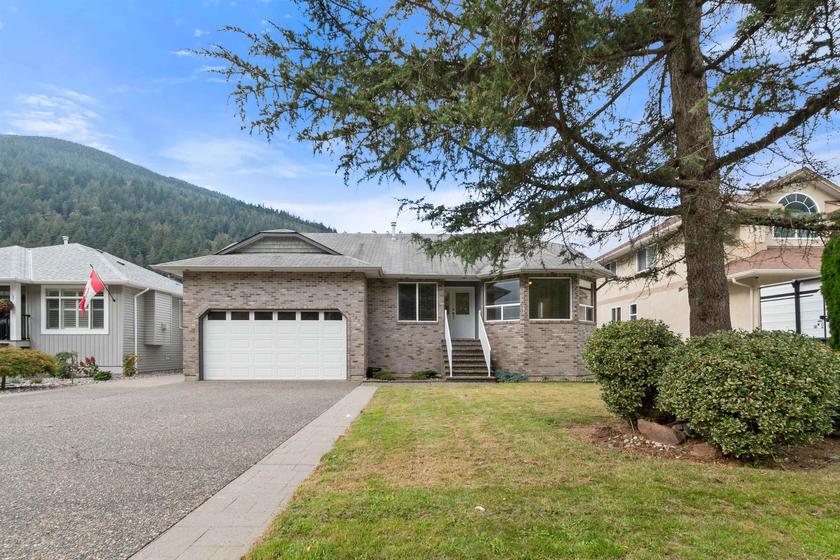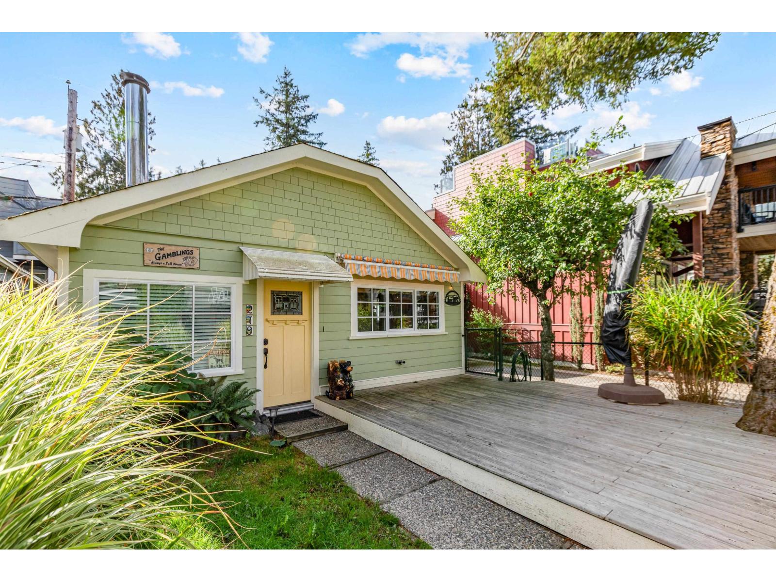- Houseful
- BC
- Chilliwack
- Chilliwack Proper Village West
- 9476 Paula Crescentchilliwack Proper E
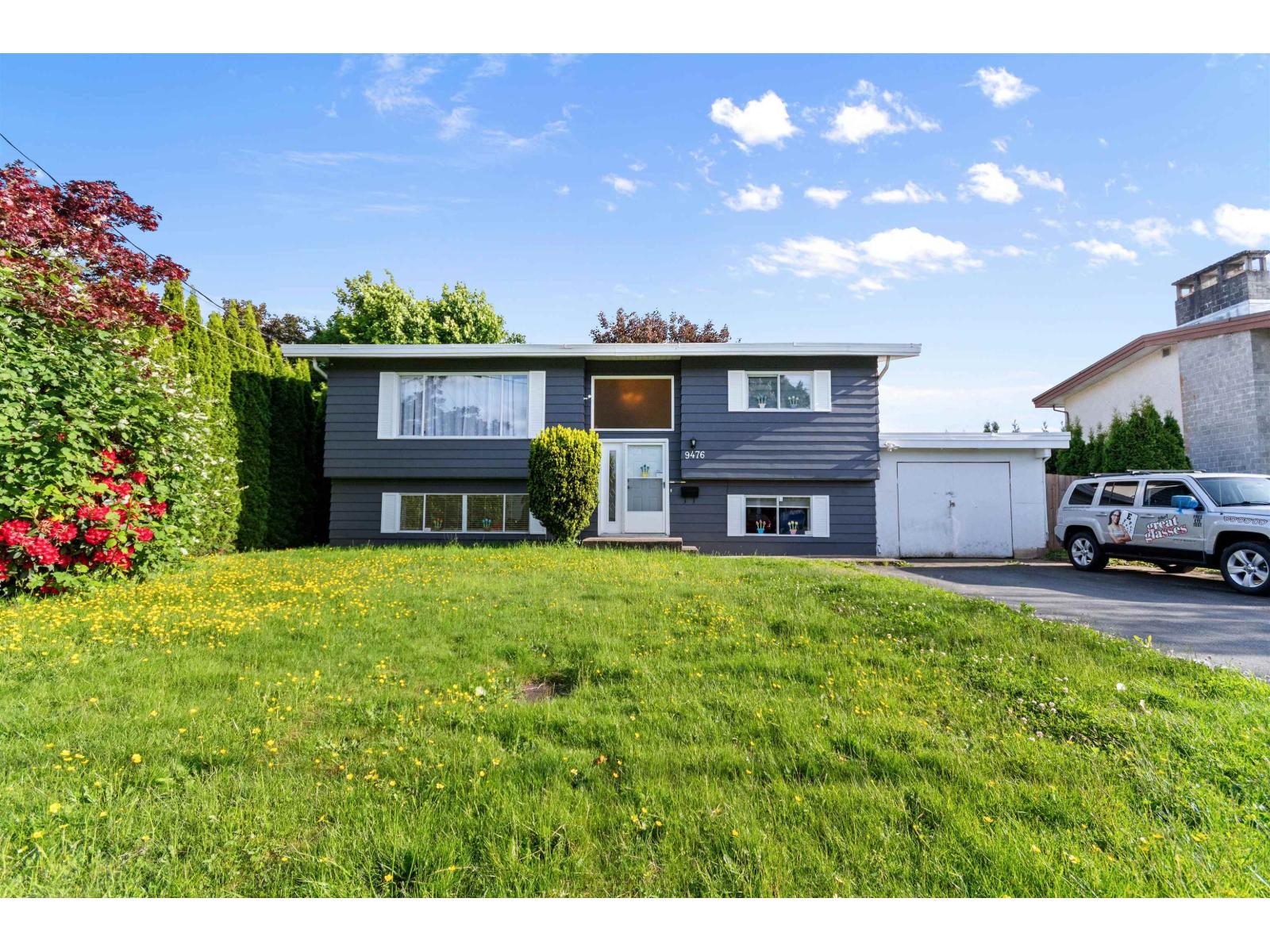
9476 Paula Crescentchilliwack Proper E
9476 Paula Crescentchilliwack Proper E
Highlights
Description
- Home value ($/Sqft)$436/Sqft
- Time on Houseful15 days
- Property typeSingle family
- Neighbourhood
- Median school Score
- Year built1973
- Mortgage payment
BEAUTIFULLY UPDATED & MOVE-IN READY home in Chilliwack featuring 4 bed **2-bedroom suite mortgage helper** + 2 full bath. This nearly 2,000 sq ft home sits on a large 7,420 sq ft lot with recent renovations inc a new roof, exterior paint, flooring and baseboards, hot water on demand, high-efficiency furnace & landscaping. The functional layout provides bright, open living spaces perfect for families or entertaining, while the spacious yard offers privacy & room for pets or kids to play. Ideally located just minutes from schools, shopping, parks, and highway access, this property is a fantastic opportunity for first-time buyers, investors, or anyone looking for a turn-key home. Don't miss this one must see to appreciate! **STILL AVAILABLE** (id:63267)
Home overview
- Heat source Natural gas
- Heat type Forced air, heat pump
- # total stories 2
- # full baths 2
- # total bathrooms 2.0
- # of above grade bedrooms 4
- View Mountain view
- Lot dimensions 7420
- Lot size (acres) 0.17434211
- Building size 1948
- Listing # R3055113
- Property sub type Single family residence
- Status Active
- Kitchen 2.87m X 5.512m
Level: Lower - Recreational room / games room 3.658m X 5.385m
Level: Lower - Enclosed porch 1.245m X 3.708m
Level: Lower - 3rd bedroom 2.896m X 2.896m
Level: Lower - Utility 0.965m X 1.651m
Level: Lower - 4th bedroom 3.734m X 3.861m
Level: Lower - Kitchen 3.353m X 3.277m
Level: Main - 2nd bedroom 3.251m X 3.48m
Level: Main - Foyer 0.94m X 2.184m
Level: Main - Living room 4.013m X 5.563m
Level: Main - Dining room 3.353m X 2.769m
Level: Main - Primary bedroom 2.921m X 4.039m
Level: Main
- Listing source url Https://www.realtor.ca/real-estate/28955593/9476-paula-crescent-chilliwack-proper-east-chilliwack
- Listing type identifier Idx

$-2,266
/ Month



