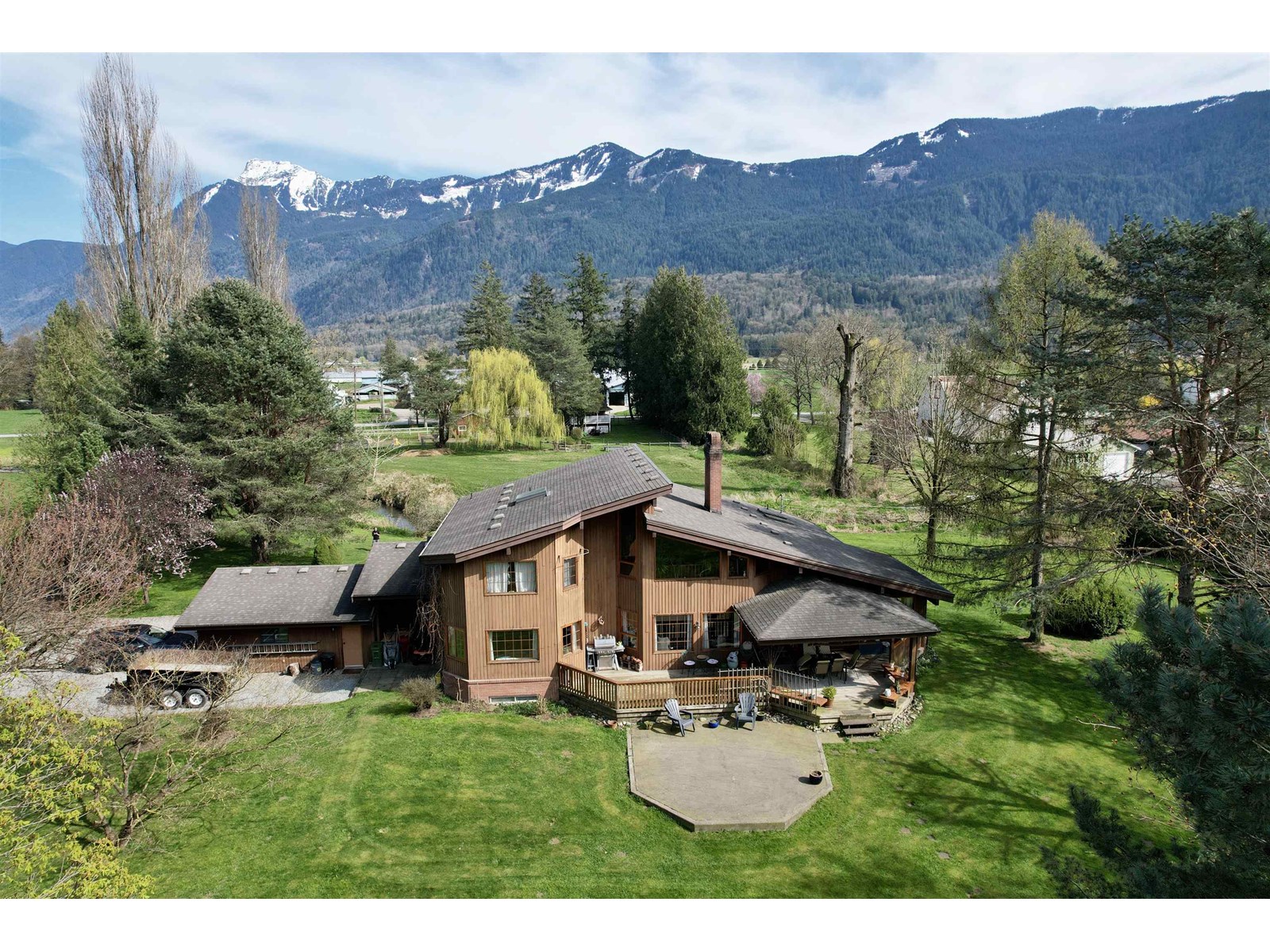- Houseful
- BC
- Chilliwack
- Rosedale
- 9495 Ford Roadrosedale

Highlights
Description
- Home value ($/Sqft)$781/Sqft
- Time on Houseful85 days
- Property typeSingle family
- Neighbourhood
- Median school Score
- Lot size5 Acres
- Year built1991
- Garage spaces2
- Mortgage payment
A rare masterpiece of hand-built craftsmanship, this Swiss-style home sits on 5 private acres w/ stunning mountain views. Built w/ old-world European detail, it features handcrafted cedar, vaulted ceilings, & a striking two-story brick fireplace. The great room flows into open living & dining areas, w/ a charming second-floor balcony above. A covered deck overlooks a serene creek that runs through the property. The main home includes a reading room, office, spacious dining area, & a luxurious ensuite with soaker tub. A basement workshop adds space for hobbies or storage. Radiant hot water heat & hardwood floors create a warm, natural interior. A second residence offers rental income "” please do not disturb tenants. This is a rare opportunity to own a truly distinctive, high-quality home. * PREC - Personal Real Estate Corporation (id:63267)
Home overview
- Heat source Electric
- Heat type Hot water
- # total stories 3
- # garage spaces 2
- Has garage (y/n) Yes
- # full baths 2
- # total bathrooms 2.0
- # of above grade bedrooms 4
- View Ocean view
- Lot dimensions 5
- Lot size (acres) 5.0
- Building size 3573
- Listing # R3031252
- Property sub type Single family residence
- Status Active
- Primary bedroom 4.724m X 3.988m
Level: Above - 4th bedroom 3.962m X 3.962m
Level: Above - 3rd bedroom 3.683m X 3.962m
Level: Above - 2nd bedroom 4.267m X 3.81m
Level: Above - Dining room 4.47m X 4.445m
Level: Main - Family room 6.426m X 4.623m
Level: Main - Study 4.724m X 4.191m
Level: Main - Living room 7.188m X 7.442m
Level: Main - Kitchen 4.039m X 5.639m
Level: Main - Laundry 2.286m X 2.159m
Level: Main - Enclosed porch 5.994m X 6.02m
Level: Main - Foyer 2.565m X 3.226m
Level: Main - Enclosed porch 6.807m X 3.708m
Level: Main - Pantry 1.93m X 2.464m
Level: Main - Office 4.724m X 2.769m
Level: Main - Enclosed porch 6.452m X 5.029m
Level: Main
- Listing source url Https://www.realtor.ca/real-estate/28661844/9495-ford-road-rosedale-rosedale
- Listing type identifier Idx

$-7,440
/ Month












