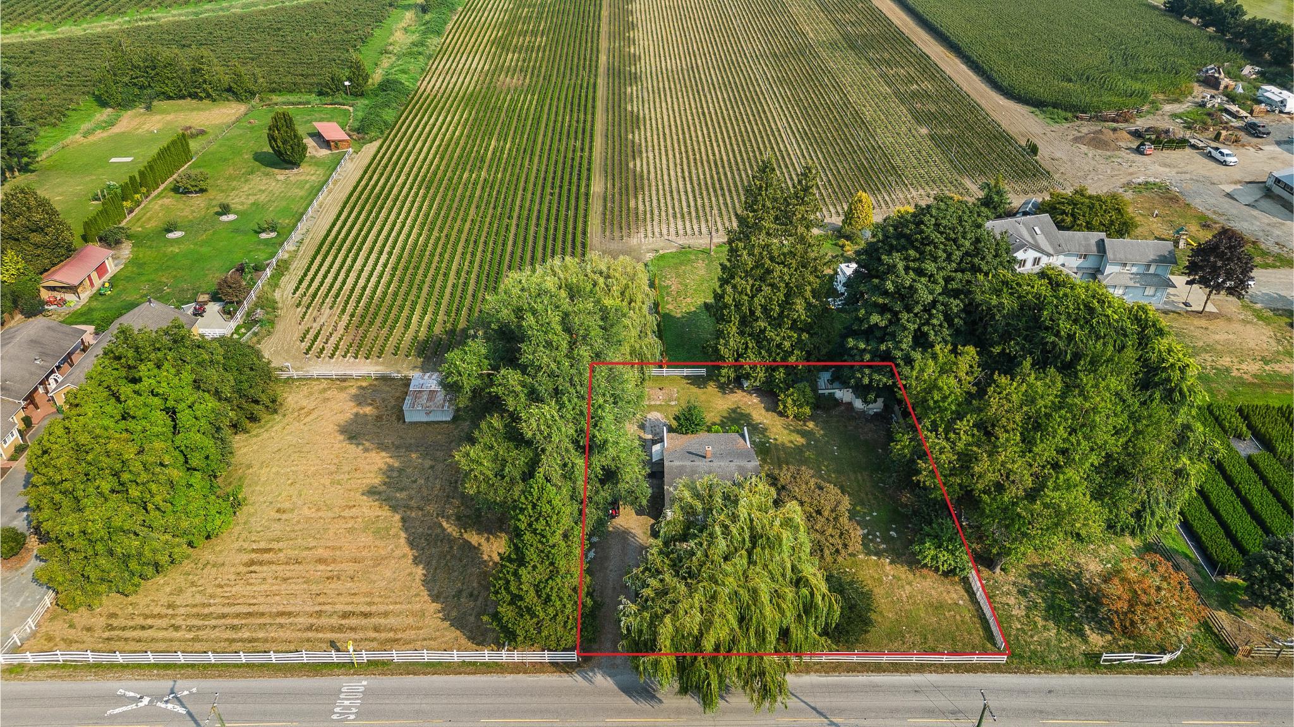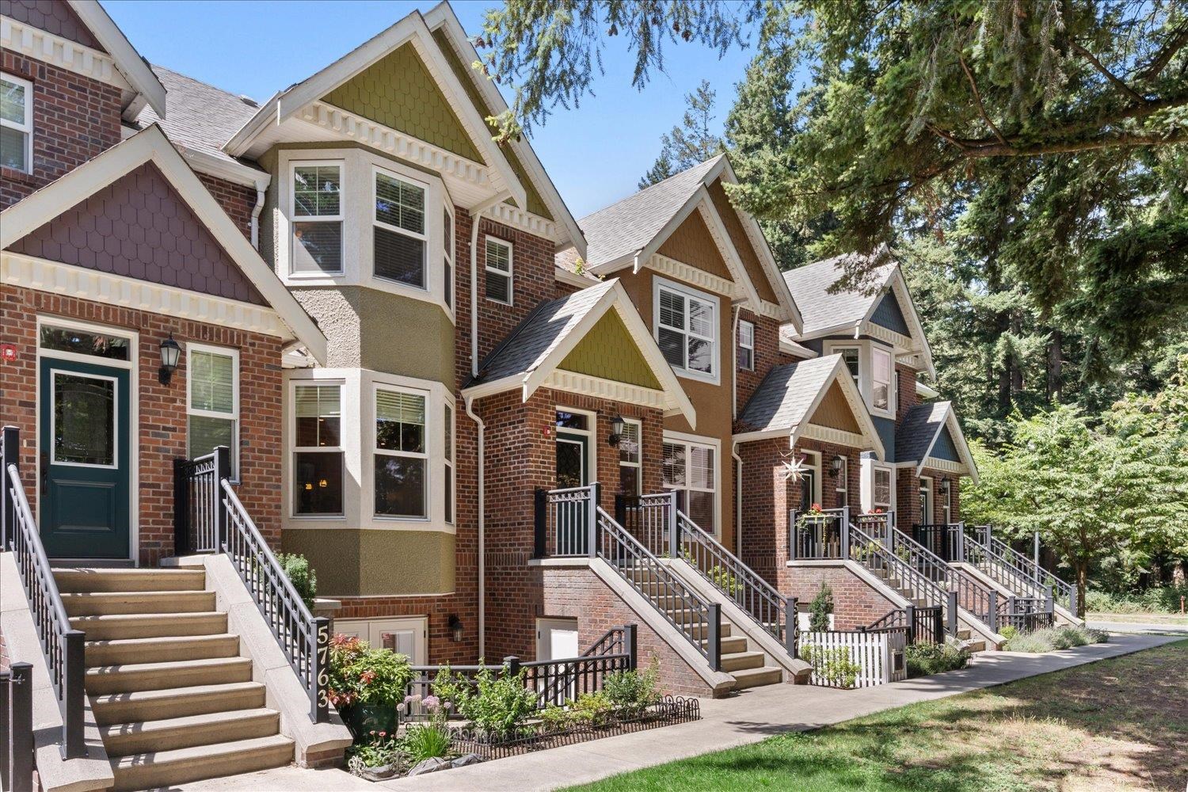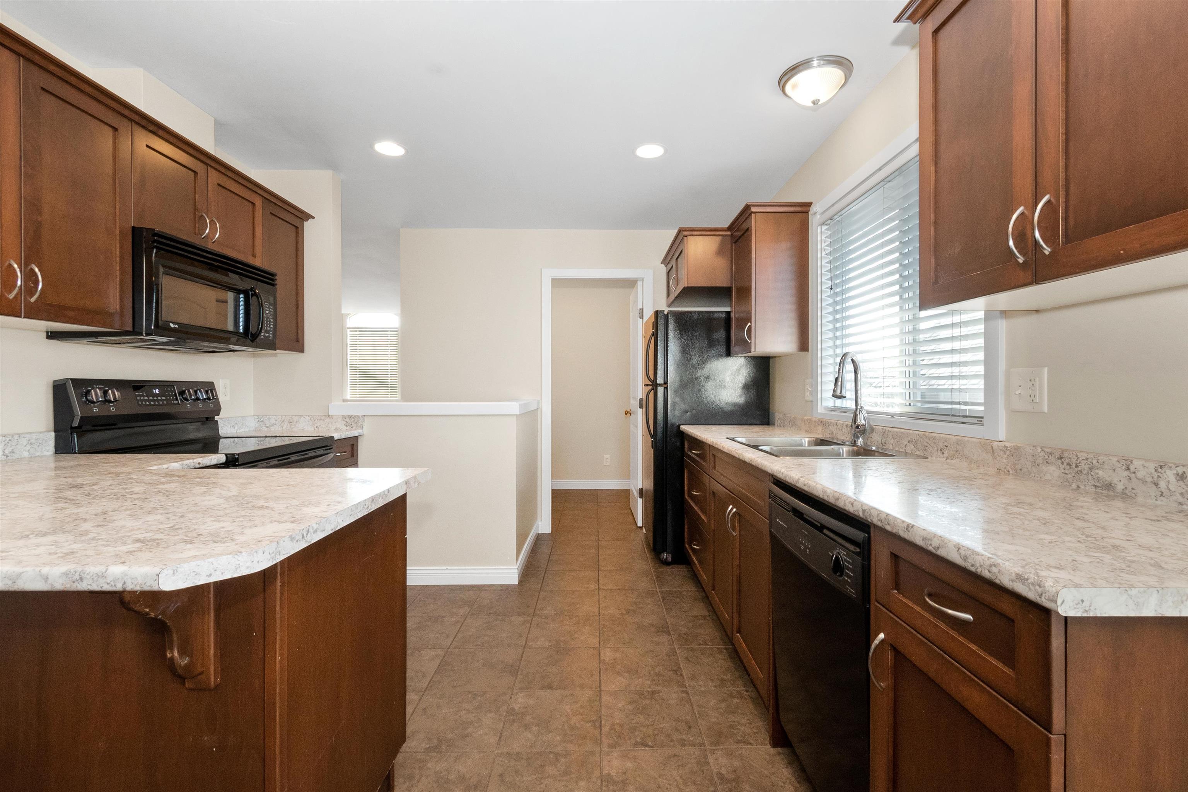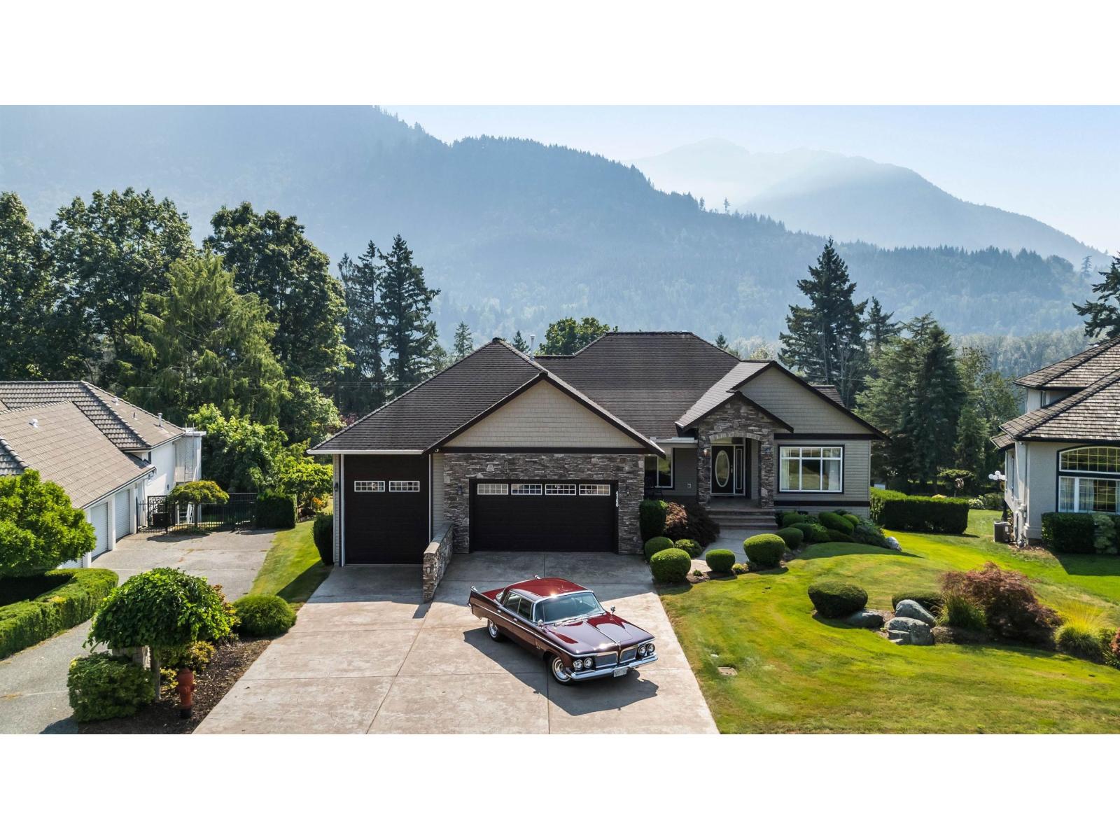- Houseful
- BC
- Chilliwack
- Chilliwack Proper Village West
- 9565 Carleton Street
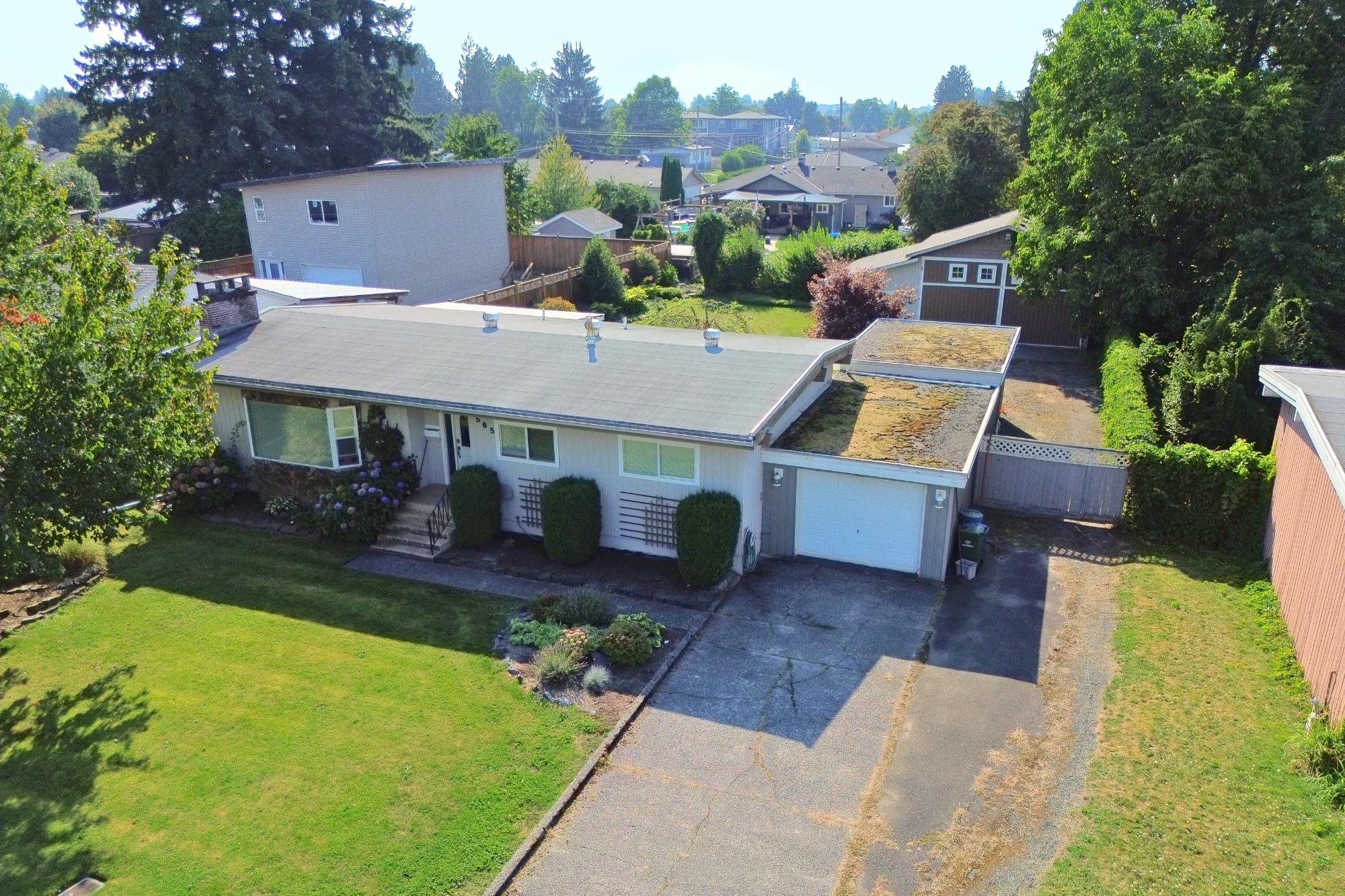
Highlights
Description
- Home value ($/Sqft)$366/Sqft
- Time on Houseful
- Property typeResidential
- StyleRancher/bungalow w/bsmt.
- Neighbourhood
- CommunityShopping Nearby
- Median school Score
- Year built1962
- Mortgage payment
Welcome home on a 0.29acre lot with a massive shop! Inside, vaulted ceilings open up the dining and living room, featuring hardwood floors, a bright kitchen, and a stone NG fireplace. Plenty of space for the family with 3 beds on main, plus a bed & rec room in basement. The huge backyard is private & fully fenced with a covered patio off the dining room. 2008-built 23'x23' shop is powered & insulated with 23' X 11' doors, plumbed sink, RV sani dump & drainage connected - potential for garden suite in the side workshop? No shortage of space for toys or work space with the additional attached 13'x40' garage/workshop. Important recent updates include a 1 yr old NG hot water tank and newer furnace. Subdivision potential with 79' frontage (check with city).
Home overview
- Heat source Forced air, natural gas
- Sewer/ septic Public sewer, sanitary sewer
- Construction materials
- Foundation
- Roof
- Fencing Fenced
- # parking spaces 9
- Parking desc
- # full baths 2
- # total bathrooms 2.0
- # of above grade bedrooms
- Appliances Washer/dryer, dishwasher, refrigerator, stove
- Community Shopping nearby
- Area Bc
- View Yes
- Water source Public
- Zoning description R1-a
- Directions 21da573f8d62be02e2dc41b68bbd014f
- Lot dimensions 12763.0
- Lot size (acres) 0.29
- Basement information Full
- Building size 2388.0
- Mls® # R3039486
- Property sub type Single family residence
- Status Active
- Tax year 2024
- Bedroom 3.632m X 3.632m
Level: Basement - Flex room 2.54m X 3.531m
Level: Basement - Storage 2.007m X 2.794m
Level: Basement - Recreation room 3.962m X 7.112m
Level: Basement - Storage 8.001m X 3.404m
Level: Basement - Bedroom 2.642m X 3.658m
Level: Main - Kitchen 5.029m X 3.658m
Level: Main - Bedroom 3.404m X 2.921m
Level: Main - Primary bedroom 3.505m X 3.632m
Level: Main - Dining room 3.023m X 3.759m
Level: Main - Foyer 1.702m X 2.997m
Level: Main - Living room 6.299m X 4.166m
Level: Main
- Listing type identifier Idx

$-2,333
/ Month








