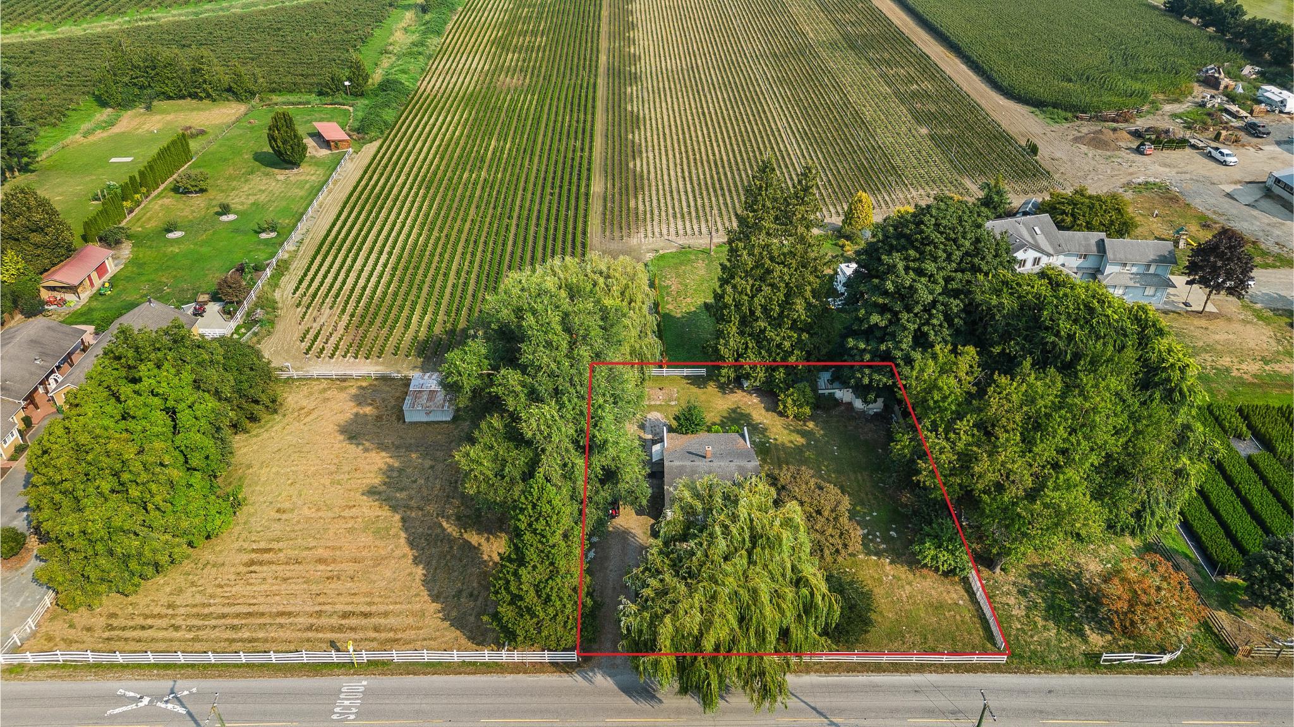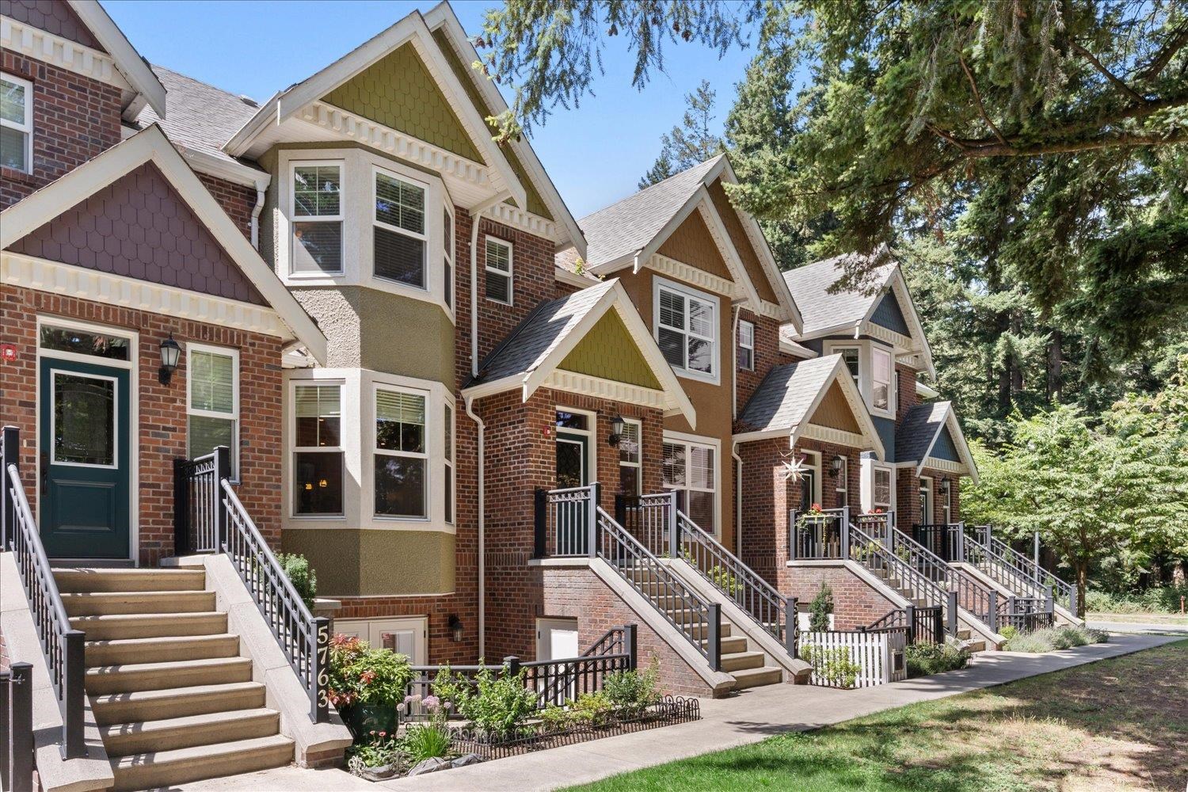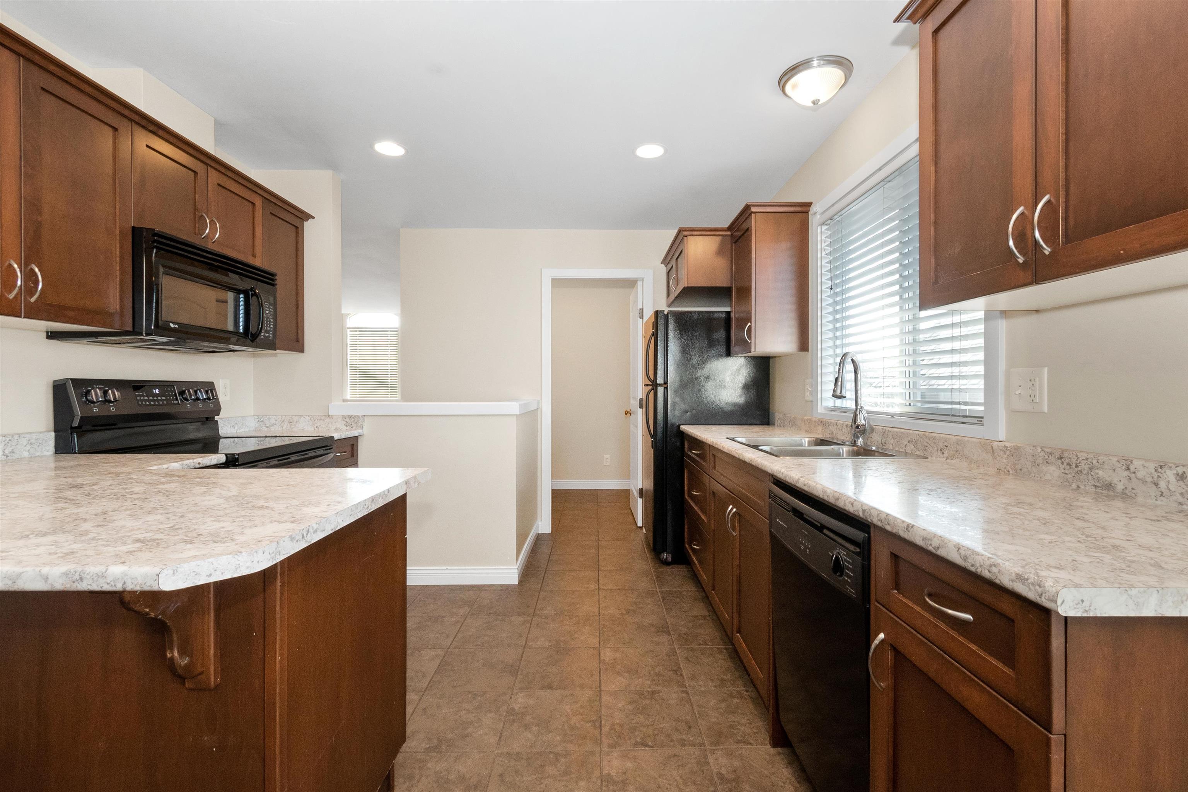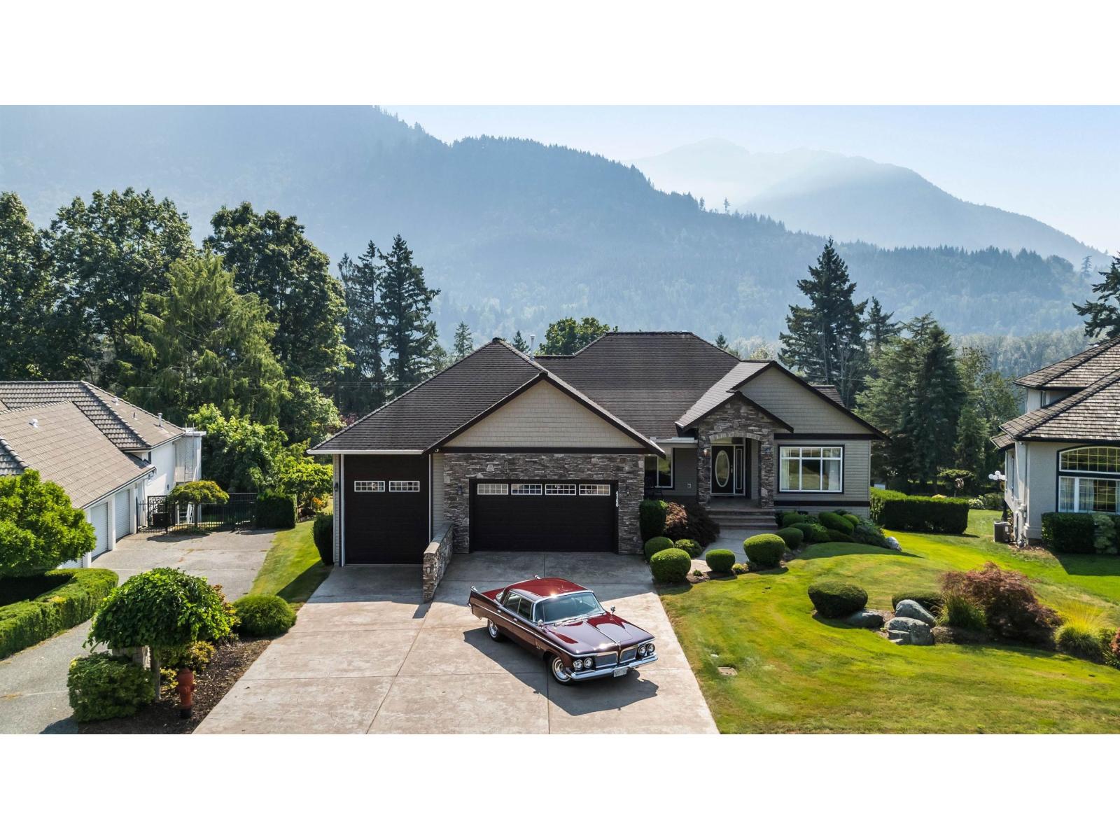- Houseful
- BC
- Chilliwack
- Chilliwack Proper Village West
- 9565 Carleton Streetchilliwack Proper E
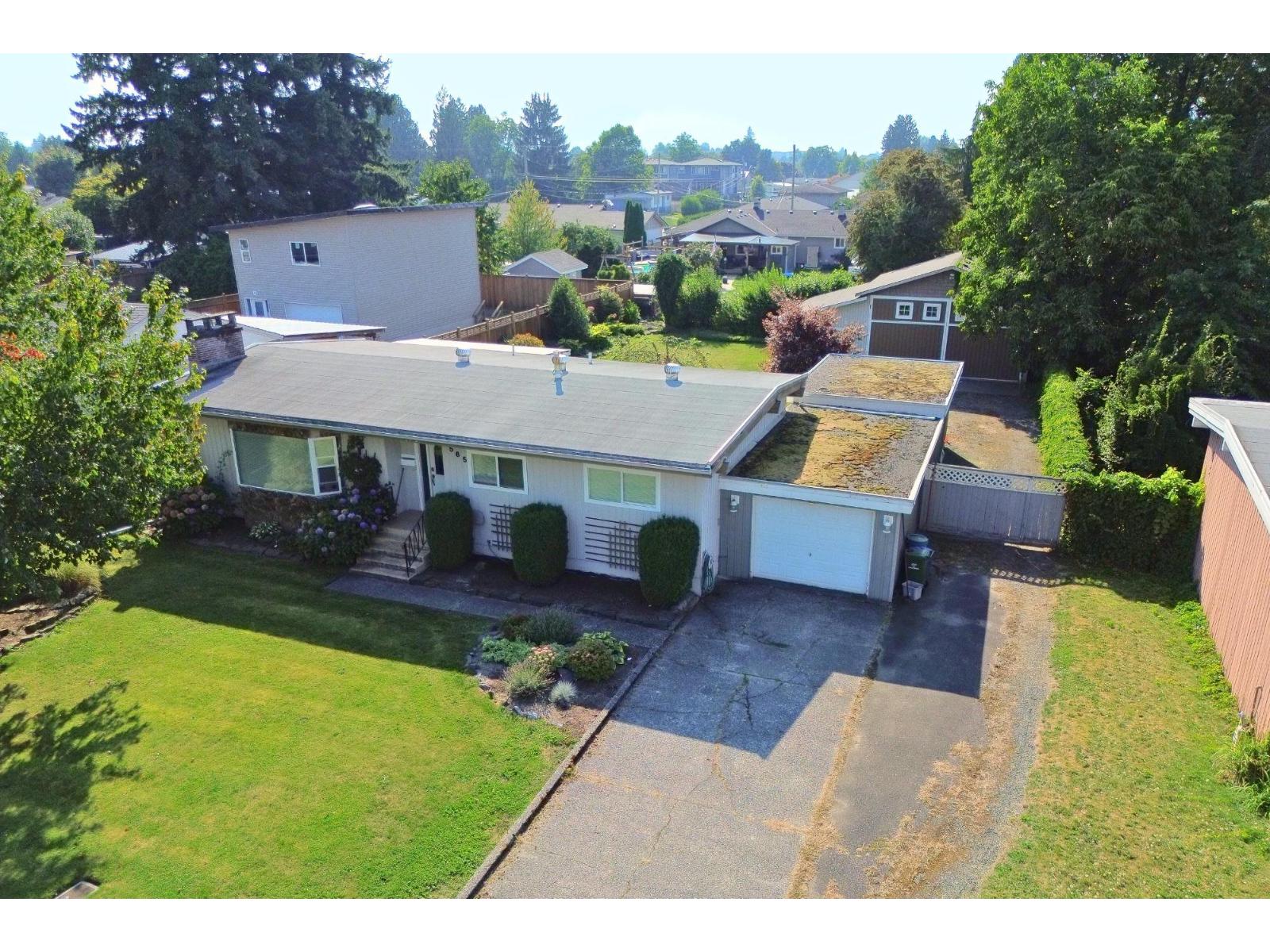
9565 Carleton Streetchilliwack Proper E
9565 Carleton Streetchilliwack Proper E
Highlights
Description
- Home value ($/Sqft)$425/Sqft
- Time on Houseful11 days
- Property typeSingle family
- Neighbourhood
- Median school Score
- Year built1962
- Garage spaces1
- Mortgage payment
Welcome home on a 0.29acre lot with a massive shop! Inside, vaulted ceilings open up the dining and living room, featuring hardwood floors, a bright kitchen, and a stone NG fireplace. Plenty of space for the family with 3 beds on main, plus a bed & rec room in basement. The huge backyard is private & fully fenced with a covered patio off the dining room. 2008-built 23'x23' shop is powered & insulated with 23' X 11' doors, plumbed sink, RV sani dump & drainage connected - potential for garden suite in the side workshop? No shortage of space for toys or work space with the additional attached 13'x40' garage/workshop. Important recent updates include a 1 yr old NG hot water tank and newer furnace. Subdivision potential with 79' frontage (check with city). (id:63267)
Home overview
- Heat source Natural gas
- Heat type Forced air
- # total stories 2
- # garage spaces 1
- Has garage (y/n) Yes
- # full baths 2
- # total bathrooms 2.0
- # of above grade bedrooms 4
- Has fireplace (y/n) Yes
- View Mountain view
- Directions 1969579
- Lot dimensions 12763
- Lot size (acres) 0.29988253
- Building size 2059
- Listing # R3039486
- Property sub type Single family residence
- Status Active
- Storage 2.769m X 2.007m
Level: Basement - Recreational room / games room 7.087m X 3.962m
Level: Basement - 3.48m X 2.54m
Level: Basement - 4th bedroom 3.581m X 3.378m
Level: Basement - Storage 3.378m X 8.001m
Level: Basement - 2nd bedroom 2.87m X 3.404m
Level: Main - Kitchen 3.658m X 5.029m
Level: Main - Living room 4.115m X 6.299m
Level: Main - Dining room 3.734m X 2.769m
Level: Main - Primary bedroom 3.581m X 3.505m
Level: Main - Foyer 2.946m X 1.702m
Level: Main - 3rd bedroom 3.658m X 2.642m
Level: Main
- Listing source url Https://www.realtor.ca/real-estate/28774254/9565-carleton-street-chilliwack-proper-east-chilliwack
- Listing type identifier Idx

$-2,333
/ Month








