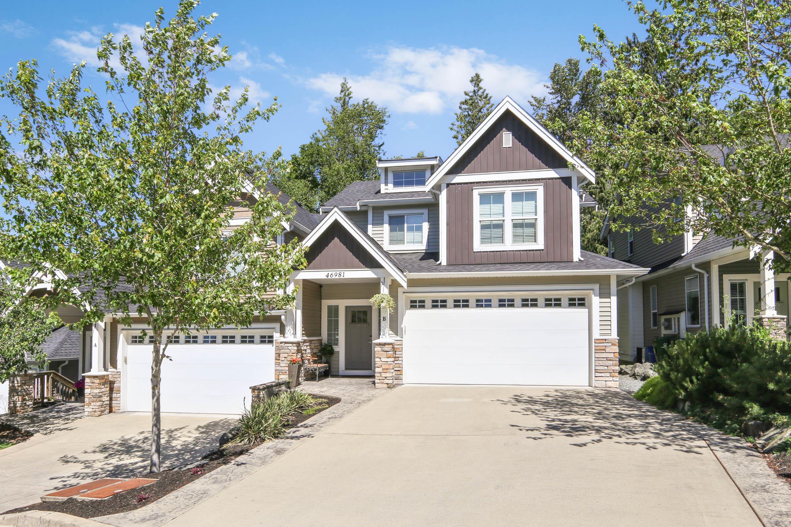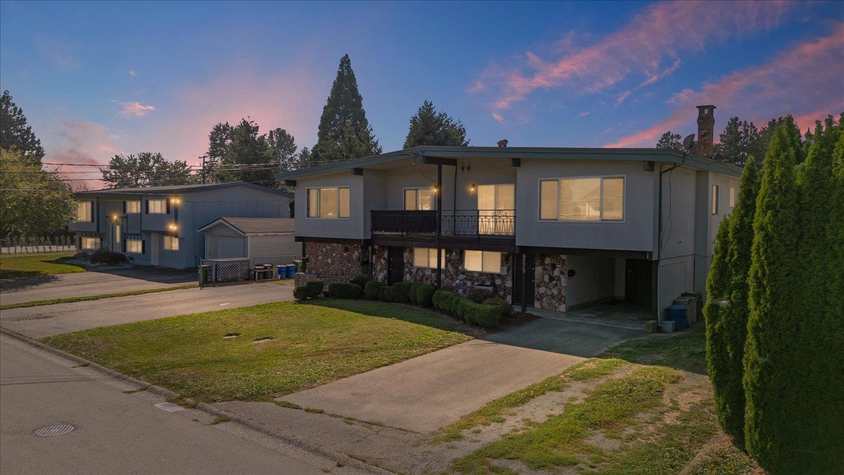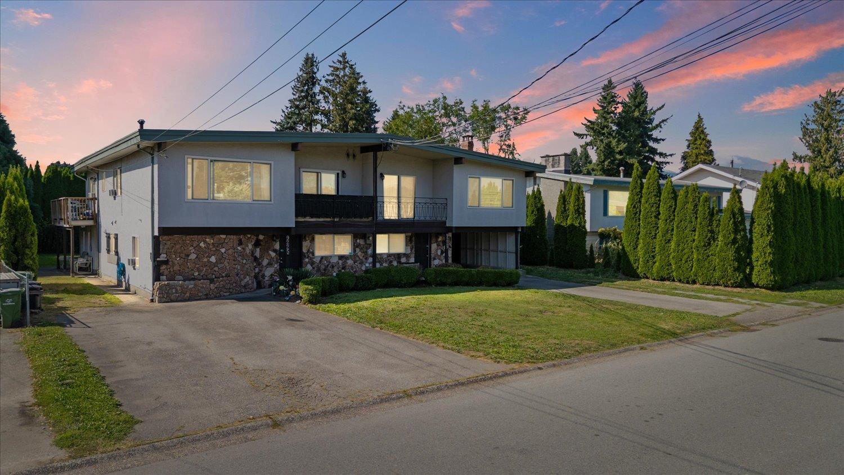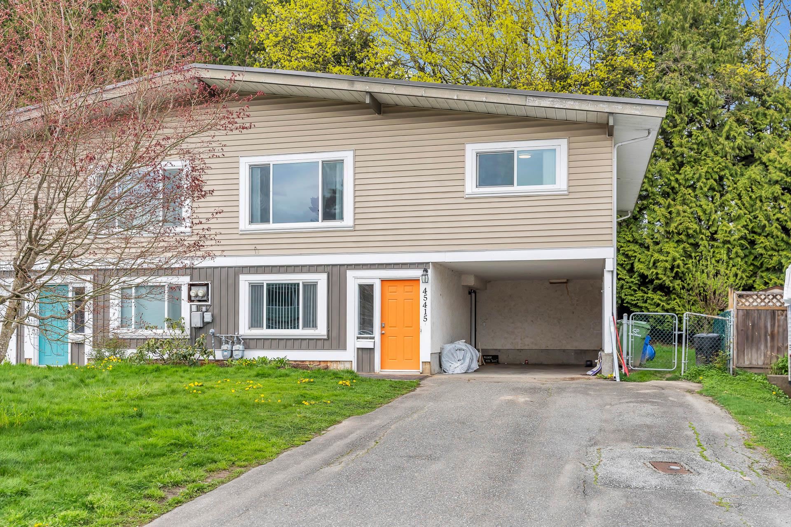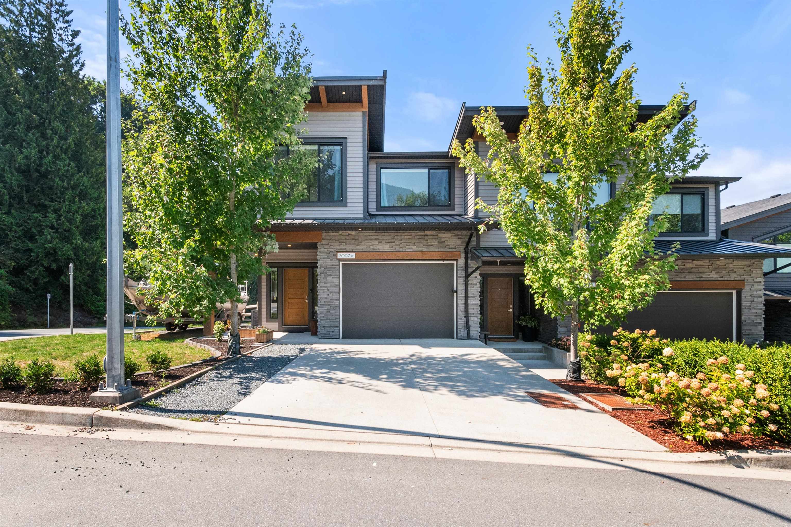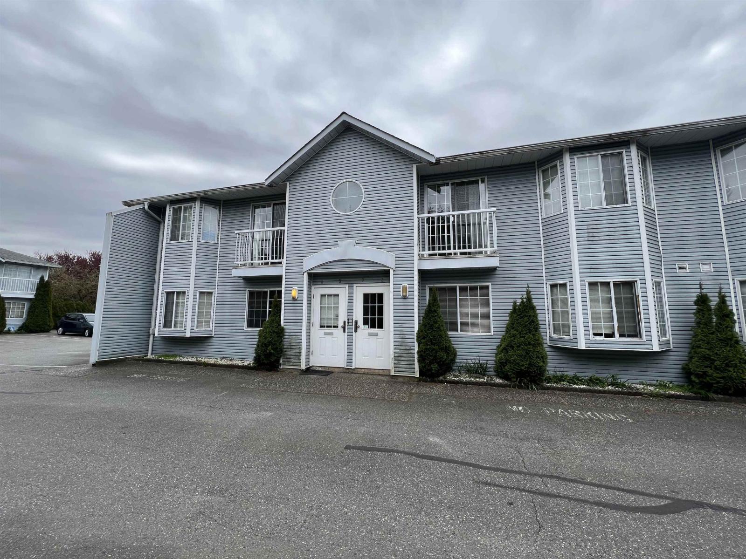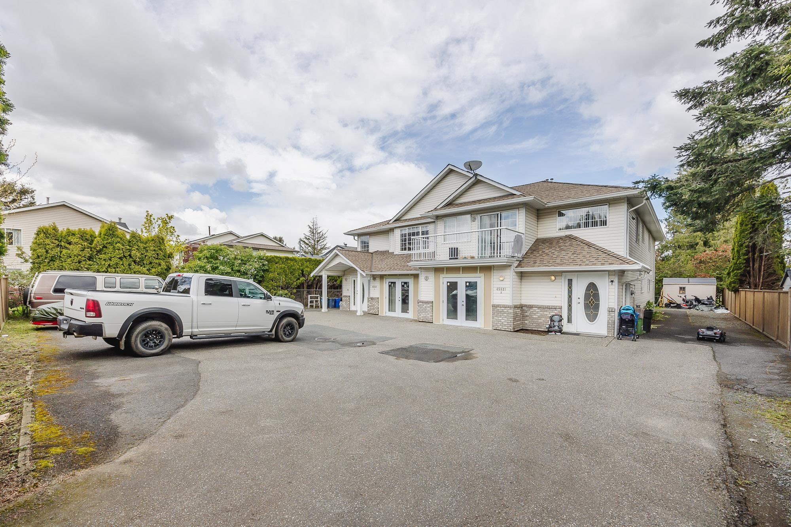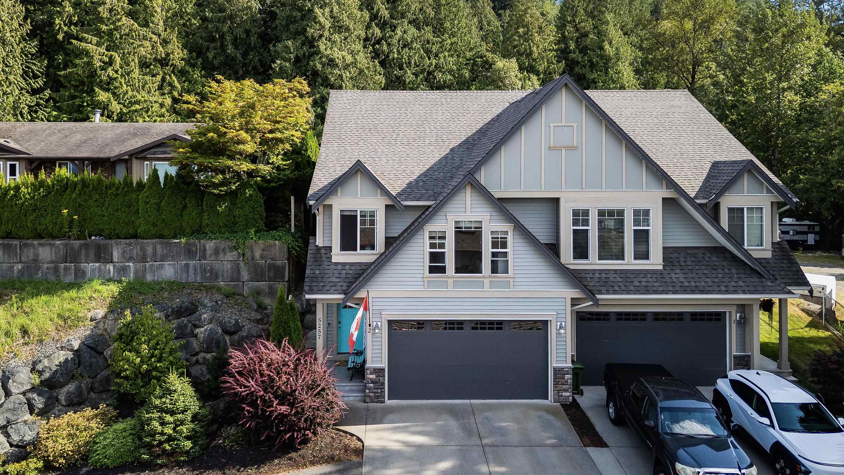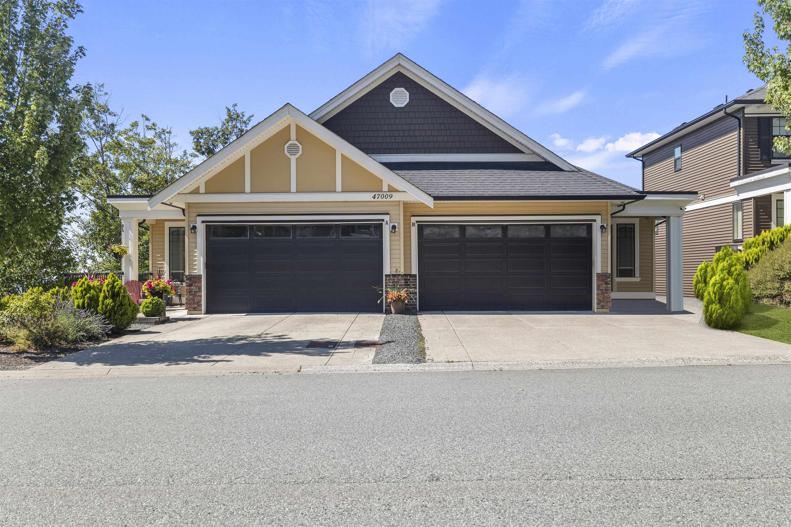- Houseful
- BC
- Chilliwack
- Chilliwack Proper Village West
- 9570 Hazel Street
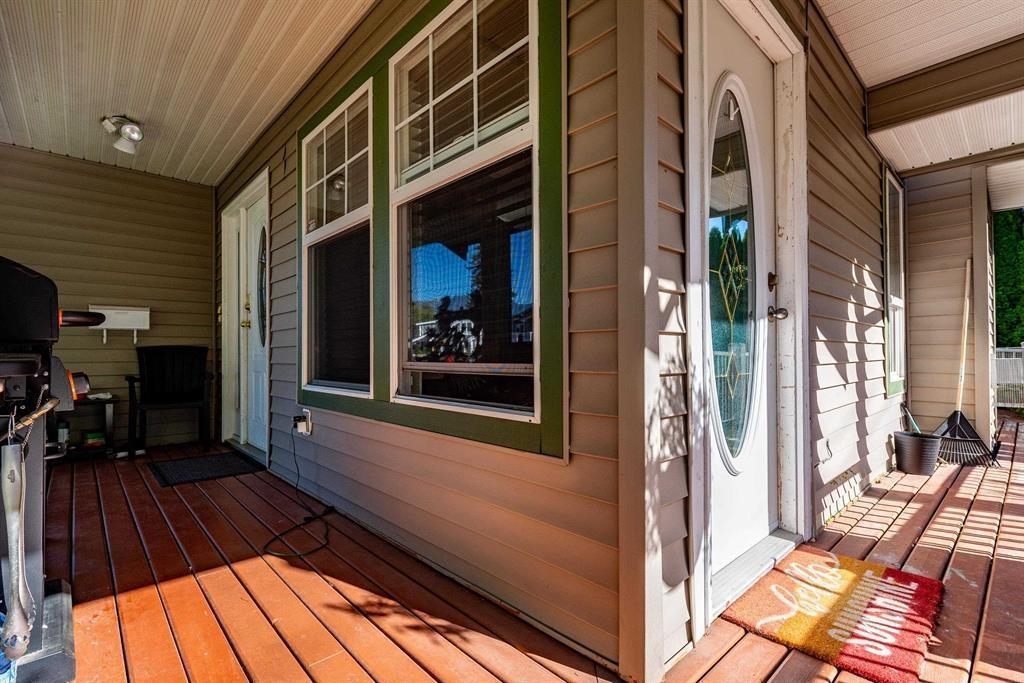
Highlights
Description
- Home value ($/Sqft)$402/Sqft
- Time on Houseful
- Property typeResidential
- Neighbourhood
- CommunityShopping Nearby
- Median school Score
- Year built2003
- Mortgage payment
This spacious half DUPLEX with TWO SEPARATE SUITES for the perfect blenc of convenience & INVESTMENT POTENTIAL. Upstairs boasts 3 beds + flex room, in-suite laundry, double garage and fireplace for the family. Downstairs has two generous bedrooms + 1 bath, very large living room, fireplace, STORAGE ROOM & wrap around private patio! Several NEW APPLIANCES & quality hardwood. Walking distance to all levels of schools, parks, transportation & the bustling new District 1881 make this the perfect RENTAL opportunity for the savvy investor or FIRST TIME BUYER! Live upstairs & rent downstairs as mortgage helper. Make your move on this real estate gem. Call for your tour today!
MLS®#R3053289 updated 11 hours ago.
Houseful checked MLS® for data 11 hours ago.
Home overview
Amenities / Utilities
- Heat source Baseboard, electric, forced air
- Sewer/ septic Public sewer, sanitary sewer
Exterior
- Construction materials
- Foundation
- Roof
- Fencing Fenced
- # parking spaces 4
- Parking desc
Interior
- # full baths 3
- # total bathrooms 3.0
- # of above grade bedrooms
- Appliances Washer/dryer, dishwasher, refrigerator, stove
Location
- Community Shopping nearby
- Area Bc
- View No
- Water source Public
- Zoning description R3
Lot/ Land Details
- Lot dimensions 4356.0
Overview
- Lot size (acres) 0.1
- Basement information Exterior entry
- Building size 2090.0
- Mls® # R3053289
- Property sub type Duplex
- Status Active
- Tax year 2025
Rooms Information
metric
- Bedroom 2.743m X 3.785m
Level: Above - Kitchen 2.896m X 2.845m
Level: Above - Flex room 2.565m X 1.905m
Level: Above - Dining room 3.912m X 3.277m
Level: Above - Bedroom 2.743m X 3.962m
Level: Above - Primary bedroom 3.353m X 4.521m
Level: Above - Living room 41.021m X 4.597m
Level: Above - Kitchen 3.962m X 4.115m
Level: Main - Bedroom 3.378m X 3.378m
Level: Main - Bedroom 3.531m X 3.378m
Level: Main - Living room 3.962m X 6.909m
Level: Main
SOA_HOUSEKEEPING_ATTRS
- Listing type identifier Idx

Lock your rate with RBC pre-approval
Mortgage rate is for illustrative purposes only. Please check RBC.com/mortgages for the current mortgage rates
$-2,240
/ Month25 Years fixed, 20% down payment, % interest
$
$
$
%
$
%

Schedule a viewing
No obligation or purchase necessary, cancel at any time
Nearby Homes
Real estate & homes for sale nearby

