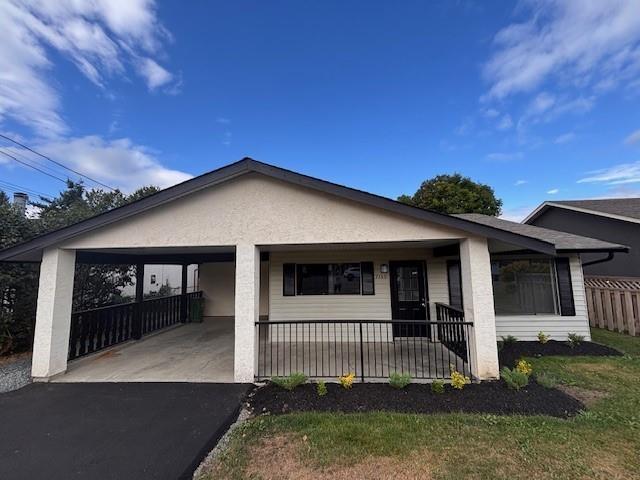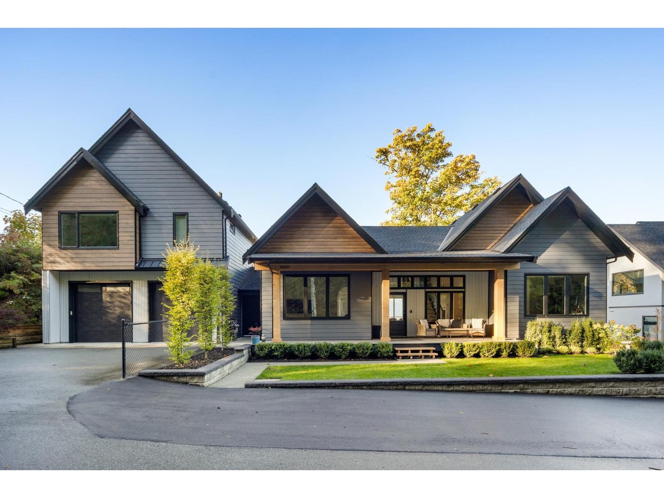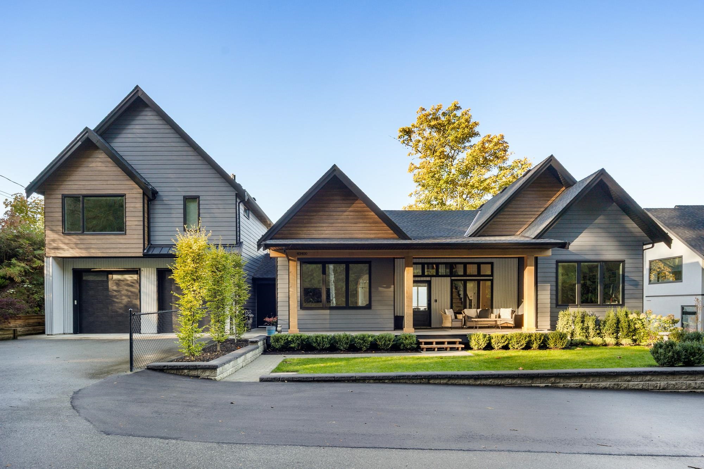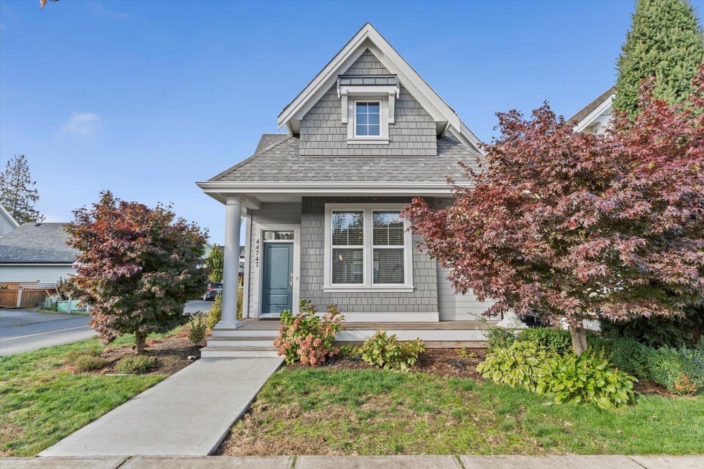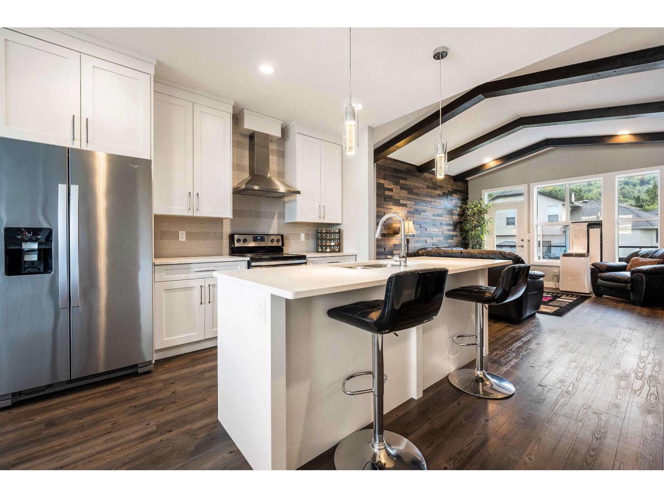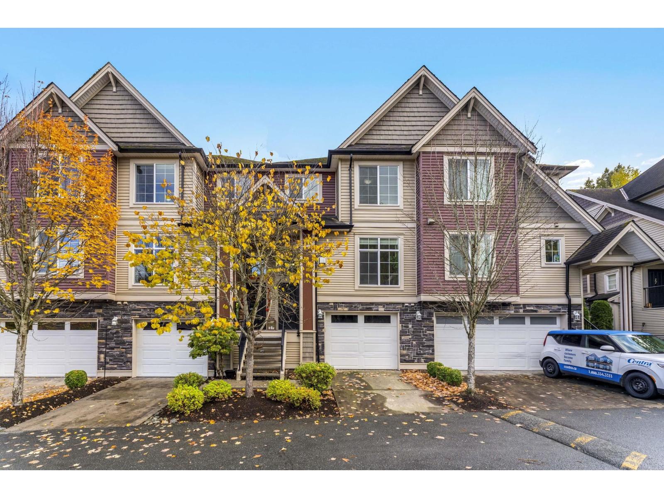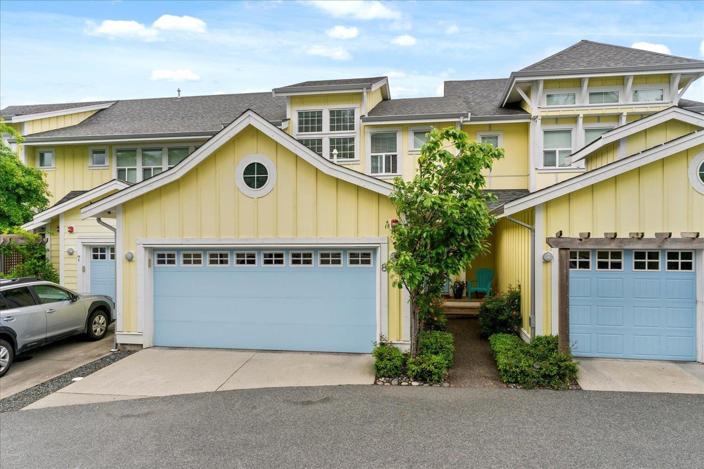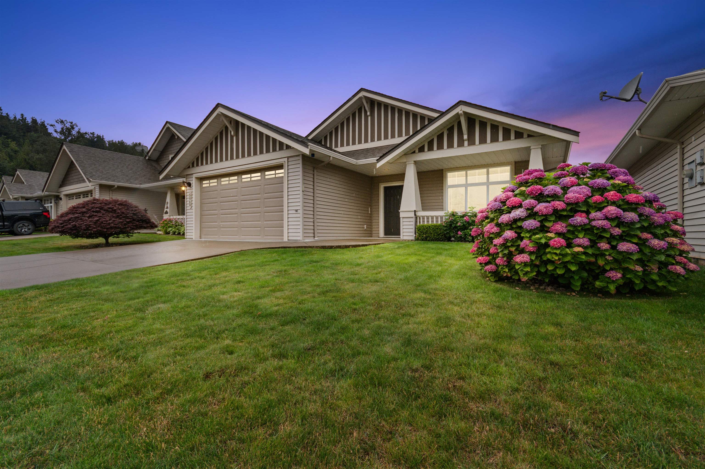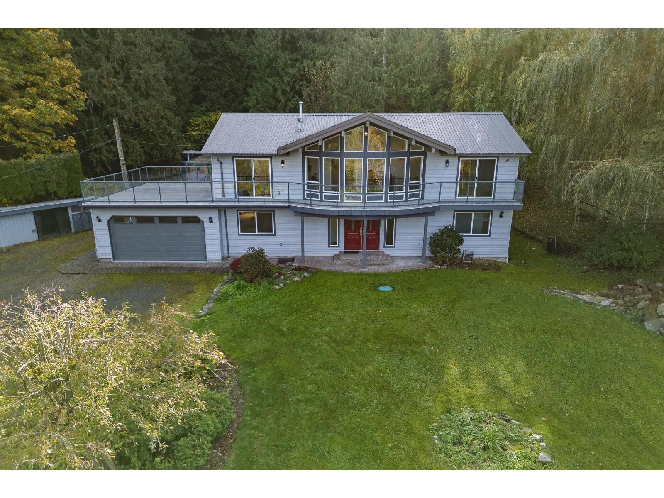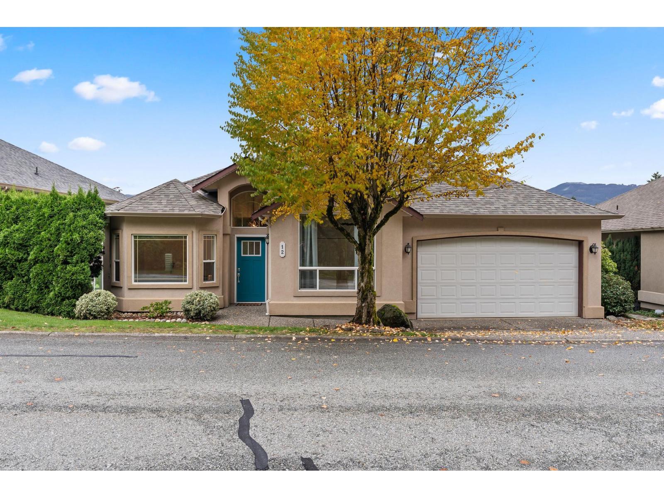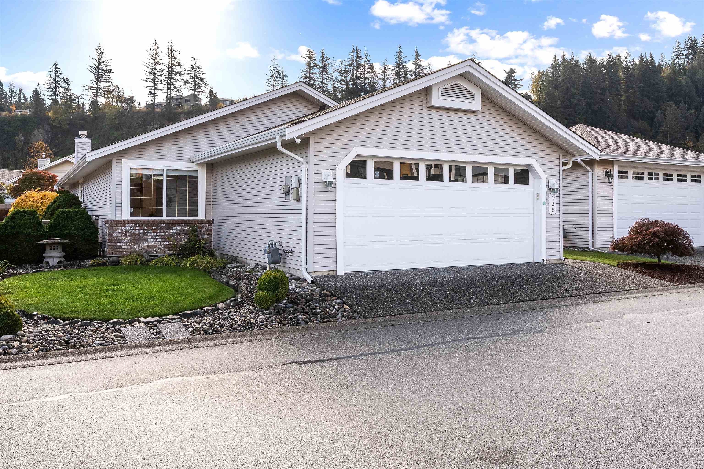- Houseful
- BC
- Chilliwack
- Chilliwack Proper Village West
- 9603 Saint David Street
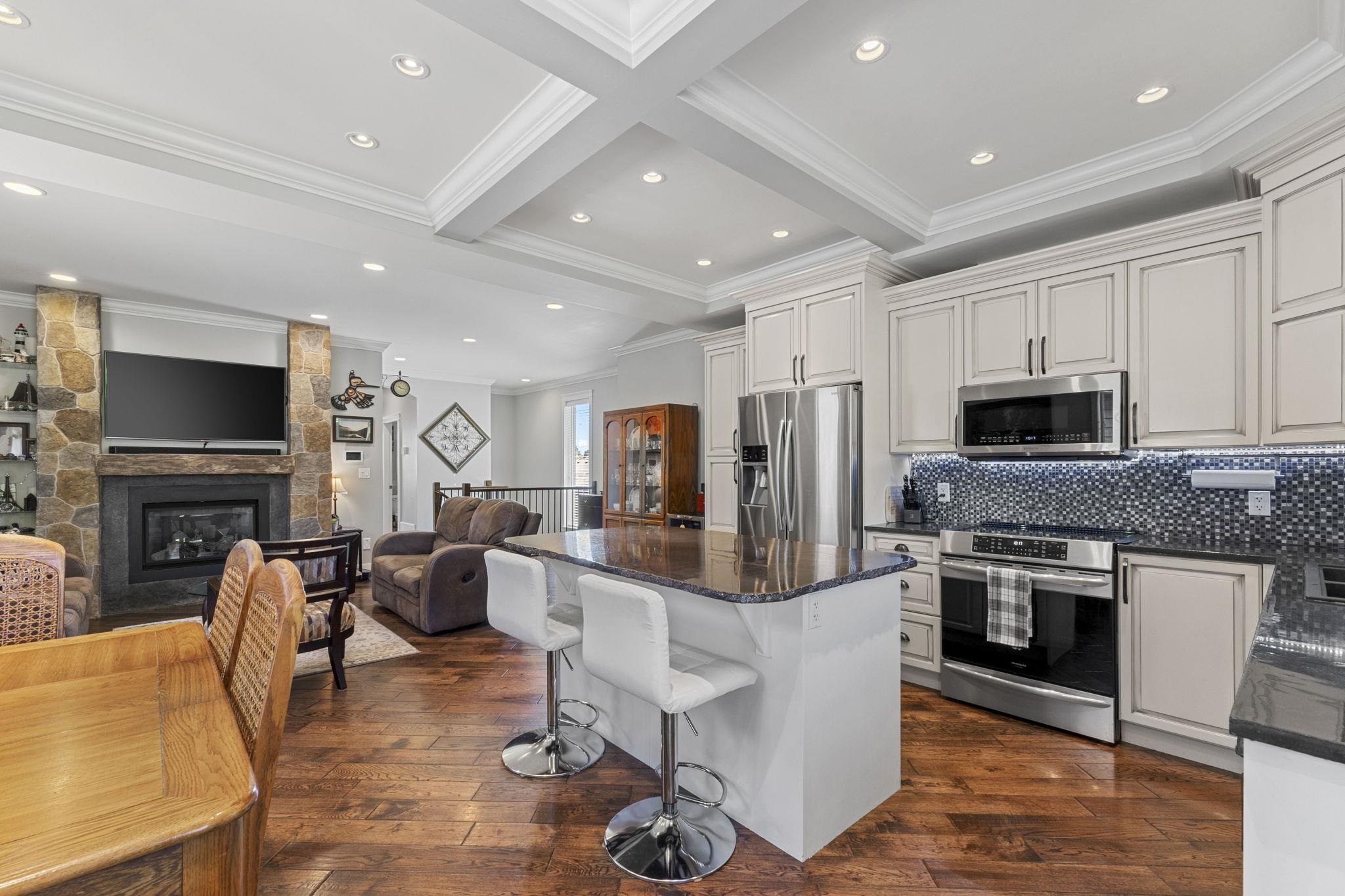
Highlights
Description
- Home value ($/Sqft)$396/Sqft
- Time on Houseful
- Property typeResidential
- StyleBasement entry
- Neighbourhood
- CommunityShopping Nearby
- Median school Score
- Year built2009
- Mortgage payment
9603 St, David St! This beautifully crafted home has 4bdrrns, 3batbs , 2,373sqft, & packed with high-quality features designed for comfort and style. On the main level you have hardwood flooring throughout, an amazing kitchen with stunning cabinetry, polished concrete countertops, a sleek tile backsplash, and stainless steel appliances. Elegant crown molding & custom window trims add a refined touch throughout. French doors with built-in blinds open to a large, stamped concrete deck, perfect for entertaining & overlooks a meticulously landscaped backyard. Below you have a spacious rec room bathed in natural light, bedroom, full bath, storage room, laundry & heated concrete floors. Built in surround sound, central NC, and a therapeutic spa/hot tub for year-round relaxation. CAN BE SUlTED!
Home overview
- Heat source Forced air, natural gas
- Sewer/ septic Public sewer, sanitary sewer
- Construction materials
- Foundation
- Roof
- # parking spaces 4
- Parking desc
- # full baths 3
- # total bathrooms 3.0
- # of above grade bedrooms
- Appliances Washer/dryer, dishwasher, refrigerator, stove, microwave
- Community Shopping nearby
- Area Bc
- View No
- Water source Cistern
- Zoning description R1-c
- Lot dimensions 4522.0
- Lot size (acres) 0.1
- Basement information Full, exterior entry
- Building size 2373.0
- Mls® # R3045620
- Property sub type Single family residence
- Status Active
- Virtual tour
- Tax year 2025
- Foyer 1.422m X 4.496m
- Recreation room 3.81m X 6.121m
- Bedroom 3.048m X 3.226m
- Storage 1.753m X 2.692m
- Laundry 1.981m X 2.108m
- Bedroom 3.277m X 3.2m
Level: Main - Kitchen 4.928m X 3.023m
Level: Main - Bedroom 3.099m X 2.591m
Level: Main - Family room 3.226m X 6.452m
Level: Main - Dining room 4.928m X 2.515m
Level: Main - Walk-in closet 1.905m X 2.108m
Level: Main - Primary bedroom 4.064m X 5.055m
Level: Main
- Listing type identifier Idx

$-2,507
/ Month

