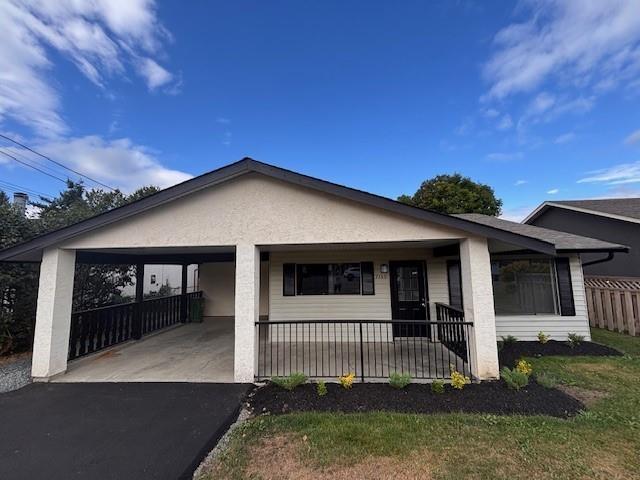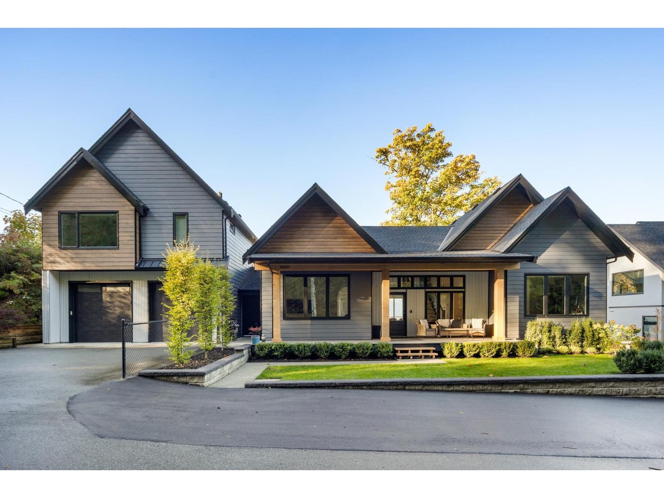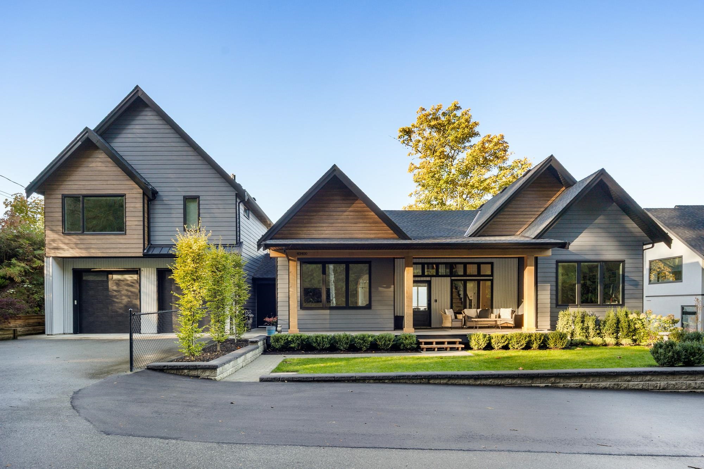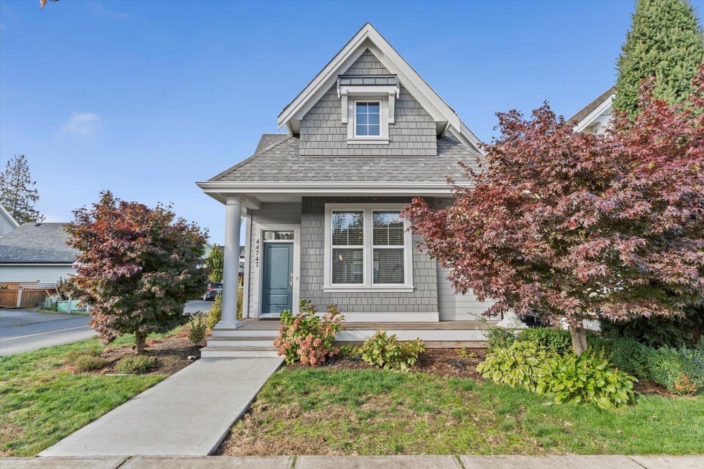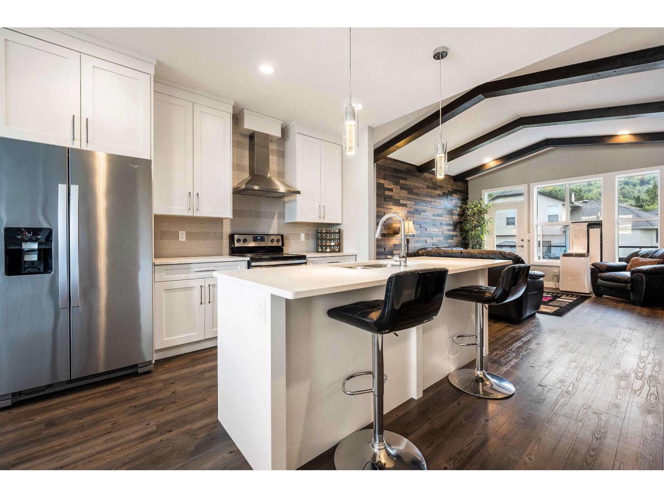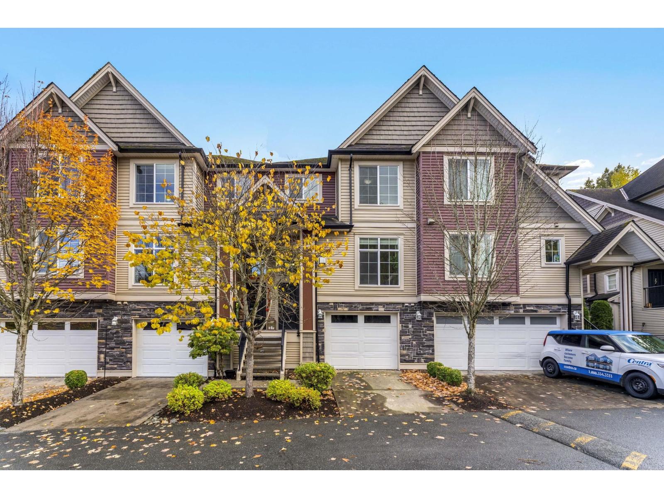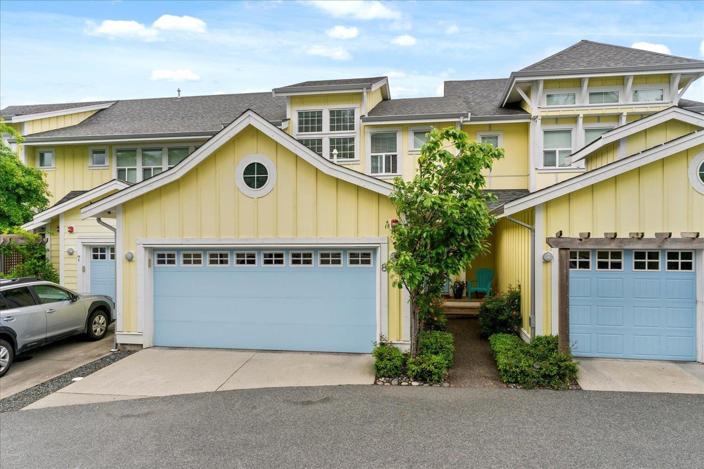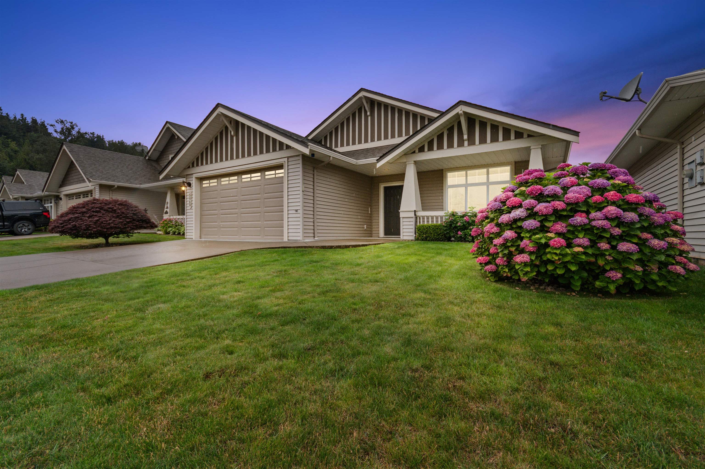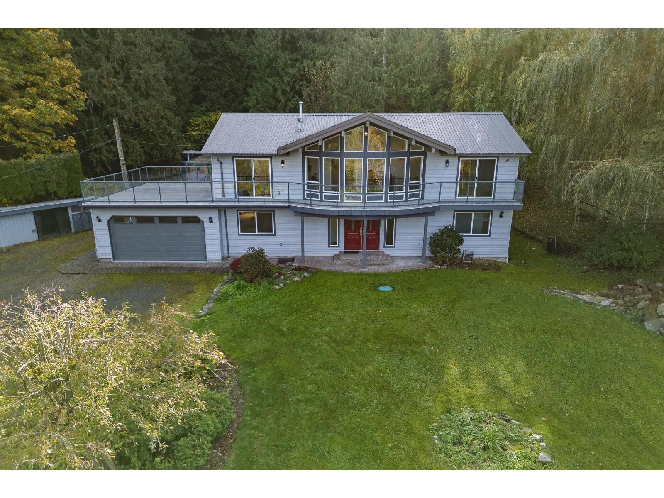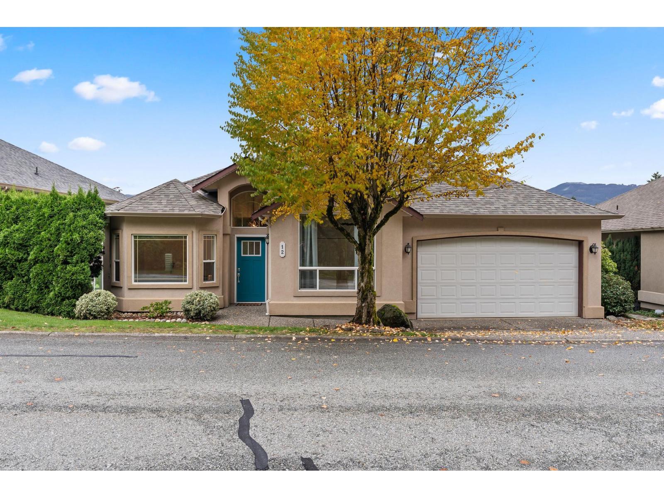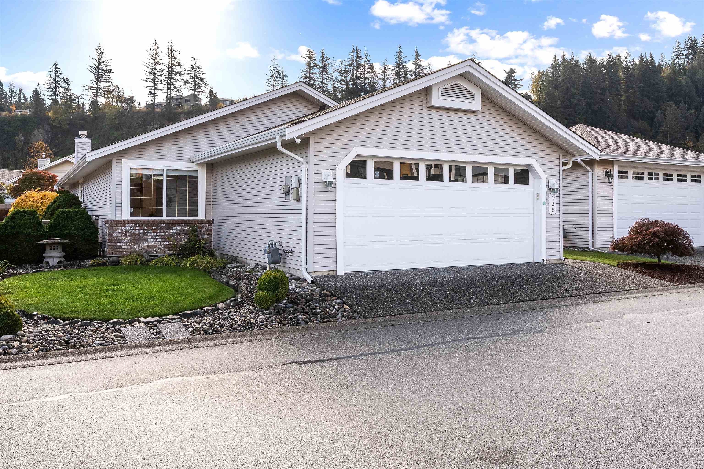- Houseful
- BC
- Chilliwack
- Chilliwack Proper Village West
- 9603 St David Streetchilliwack Proper E
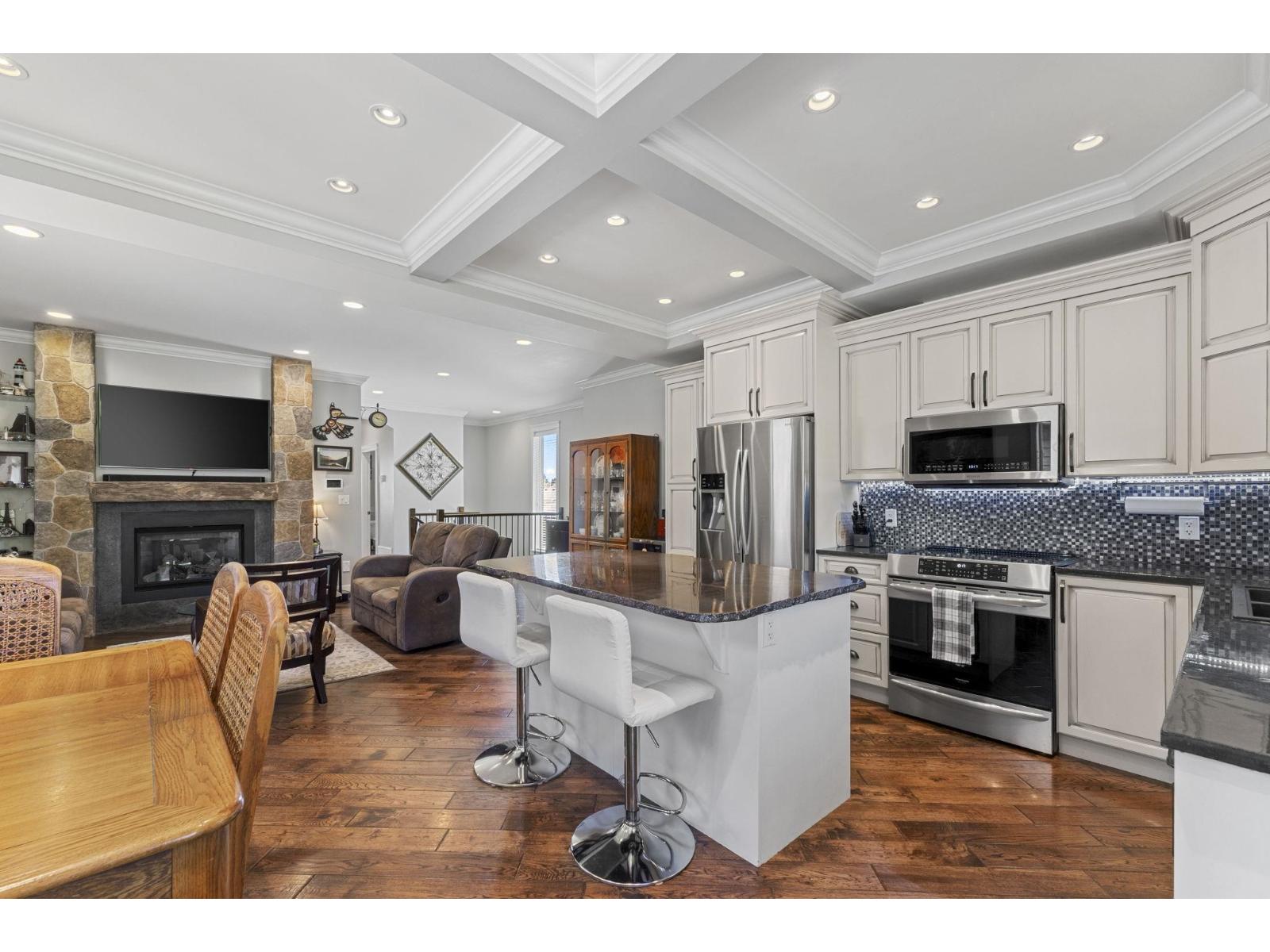
9603 St David Streetchilliwack Proper E
9603 St David Streetchilliwack Proper E
Highlights
Description
- Home value ($/Sqft)$396/Sqft
- Time on Houseful44 days
- Property typeSingle family
- StyleBasement entry
- Neighbourhood
- Median school Score
- Year built2009
- Garage spaces2
- Mortgage payment
9603 St, David St! This beautifully crafted home has 4bdrrns, 3batbs , 2,373sqft, & packed with high-quality features designed for comfort and style. On the main level you have hardwood flooring throughout, an amazing kitchen with stunning cabinetry, polished concrete countertops, a sleek tile backsplash, and stainless steel appliances. Elegant crown molding & custom window trims add a refined touch throughout. French doors with built-in blinds open to a large, stamped concrete deck, perfect for entertaining & overlooks a meticulously landscaped backyard. Below you have a spacious rec room bathed in natural light, bedroom, full bath, storage room, laundry & heated concrete floors. Built in surround sound, central NC, and a therapeutic spa/hot tub for year-round relaxation. CAN BE SUlTED! * PREC - Personal Real Estate Corporation (id:63267)
Home overview
- Cooling Central air conditioning
- Heat source Natural gas
- Heat type Forced air
- # total stories 2
- # garage spaces 2
- Has garage (y/n) Yes
- # full baths 3
- # total bathrooms 3.0
- # of above grade bedrooms 4
- Has fireplace (y/n) Yes
- Lot dimensions 4522
- Lot size (acres) 0.10625
- Building size 2373
- Listing # R3045620
- Property sub type Single family residence
- Status Active
- Recreational room / games room 6.172m X 3.81m
Level: Lower - Storage 2.642m X 1.753m
Level: Lower - 4th bedroom 3.175m X 3.048m
Level: Lower - Foyer 4.445m X 1.422m
Level: Lower - Laundry 2.057m X 1.981m
Level: Lower - Kitchen 2.972m X 4.928m
Level: Main - Primary bedroom 5.004m X 4.064m
Level: Main - Other 2.057m X 1.905m
Level: Main - Family room 6.426m X 3.226m
Level: Main - 3rd bedroom 2.565m X 3.099m
Level: Main - 2nd bedroom 3.175m X 3.277m
Level: Main - Dining room 2.489m X 4.928m
Level: Main
- Listing source url Https://www.realtor.ca/real-estate/28837695/9603-st-david-street-chilliwack-proper-east-chilliwack
- Listing type identifier Idx

$-2,507
/ Month

