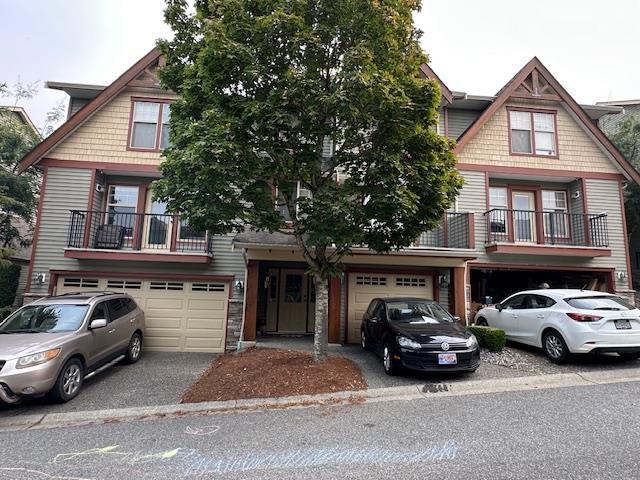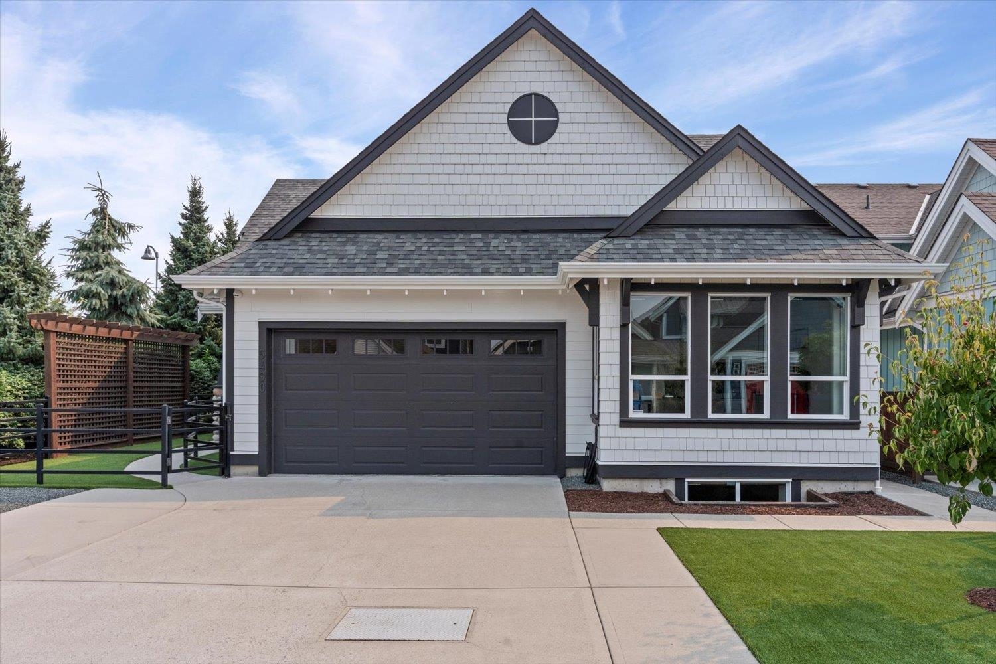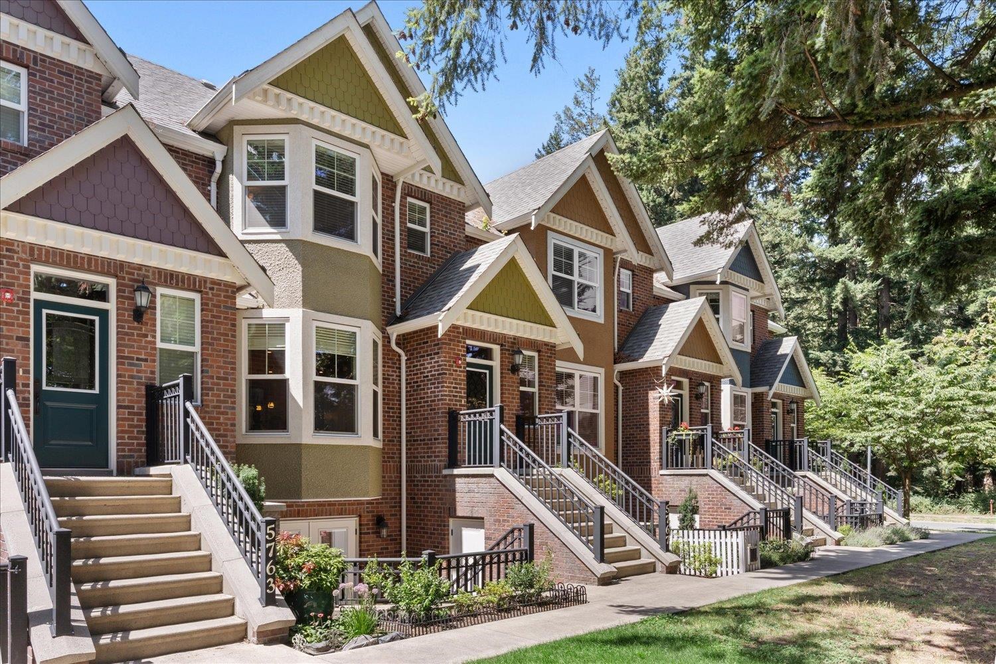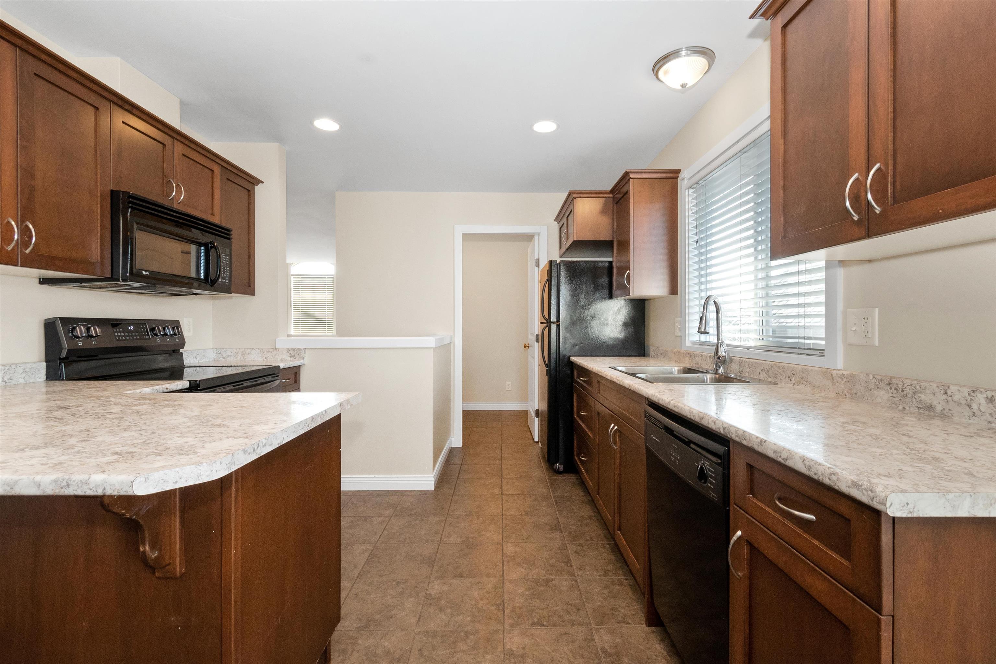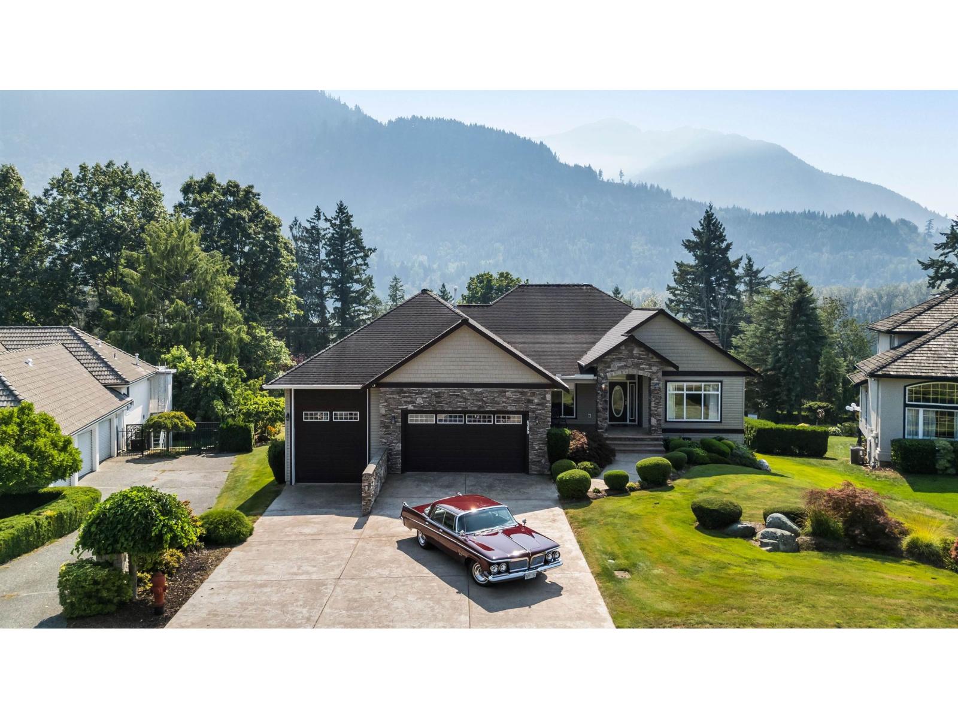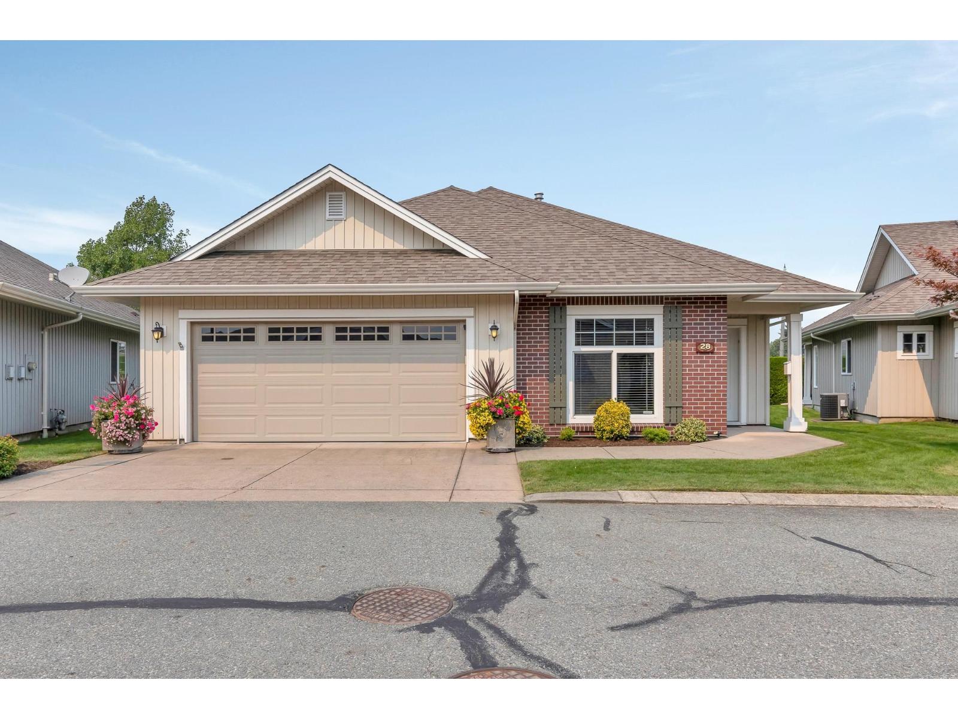Select your Favourite features
- Houseful
- BC
- Chilliwack
- Chilliwack Proper Village West
- 9609 Saint David Street
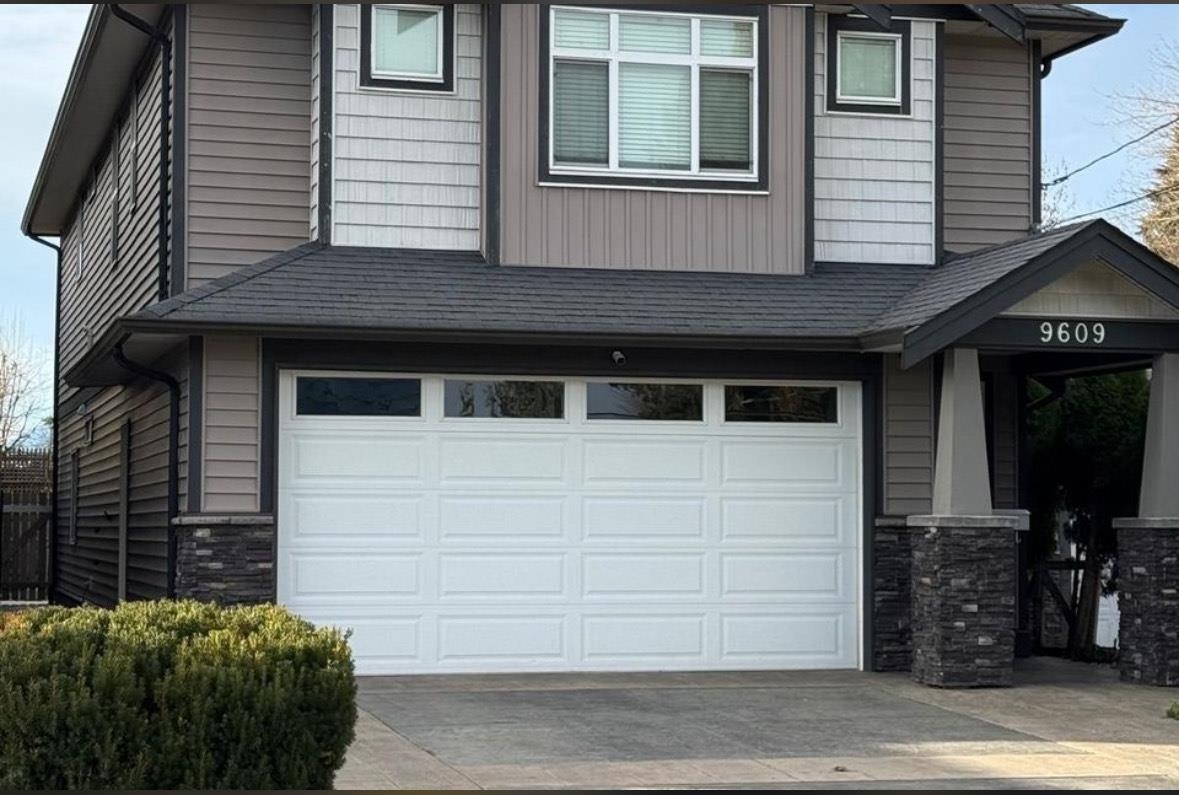
Highlights
Description
- Home value ($/Sqft)$422/Sqft
- Time on Houseful
- Property typeResidential
- Neighbourhood
- Median school Score
- Year built2009
- Mortgage payment
Welcome to this stunning custom-built home, offering 4 spacious bedrooms and 3 luxurious bathrooms, nestled on a beautifully landscaped, fully fenced lot on a peaceful, quiet street. With 2,580 sq ft of thoughtfully designed living space, this home boasts high-end finishes and an exceptional layout, including an open-concept kitchen with a large island-perfect for entertaining. The 1-bedroom suite provides an excellent mortgage helper and can easily be converted into a 2-bedroom suite to suit your needs. Retreat to your oversized master bedroom, complete with a spa-like ensuite and a generous walk-in closet for added comfort and convenience. Outside, enjoy two inviting covered patios, a large double garage with a 6'8" x 13'2" workshop area, and a stunning stamped concrete driveway.
MLS®#R3000877 updated 3 months ago.
Houseful checked MLS® for data 3 months ago.
Home overview
Amenities / Utilities
- Heat source Electric, forced air, radiant
- Sewer/ septic Public sewer, sanitary sewer, storm sewer
Exterior
- Construction materials
- Foundation
- Roof
- Fencing Fenced
- # parking spaces 6
- Parking desc
Interior
- # full baths 3
- # total bathrooms 3.0
- # of above grade bedrooms
- Appliances Washer/dryer, dishwasher, disposal, refrigerator, cooktop
Location
- Area Bc
- Water source Public
- Zoning description R1-c
- Directions 36b5e9025405146bfc249ccb4c638e10
Lot/ Land Details
- Lot dimensions 4467.0
Overview
- Lot size (acres) 0.1
- Basement information Full, finished, exterior entry
- Building size 2370.0
- Mls® # R3000877
- Property sub type Single family residence
- Status Active
- Tax year 2024
Rooms Information
metric
- Laundry 1.626m X 2.845m
- Flex room 2.743m X 2.743m
- Living room 3.658m X 3.962m
- Workshop 2.032m X 4.013m
- Bedroom 3.048m X 2.997m
- Kitchen 3.048m X 3.962m
- Living room 3.785m X 6.756m
Level: Above - Kitchen 2.794m X 3.353m
Level: Above - Den 2.134m X 1.829m
Level: Above - Bedroom 2.743m X 3.658m
Level: Above - Primary bedroom 3.861m X 5.029m
Level: Above - Dining room 3.505m X 3.708m
Level: Above - Bedroom 3.251m X 3.404m
Level: Above - Foyer 1.6m X 5.639m
Level: Main
SOA_HOUSEKEEPING_ATTRS
- Listing type identifier Idx

Lock your rate with RBC pre-approval
Mortgage rate is for illustrative purposes only. Please check RBC.com/mortgages for the current mortgage rates
$-2,667
/ Month25 Years fixed, 20% down payment, % interest
$
$
$
%
$
%

Schedule a viewing
No obligation or purchase necessary, cancel at any time
Nearby Homes
Real estate & homes for sale nearby

