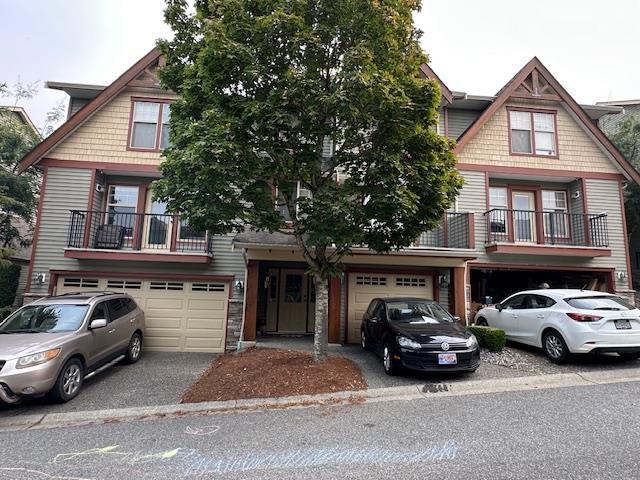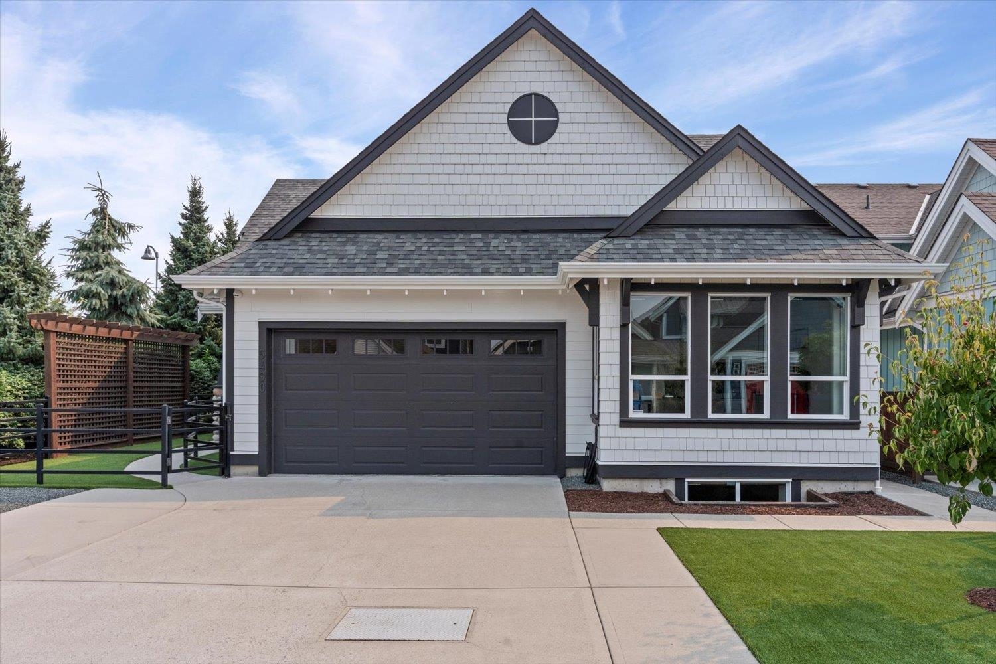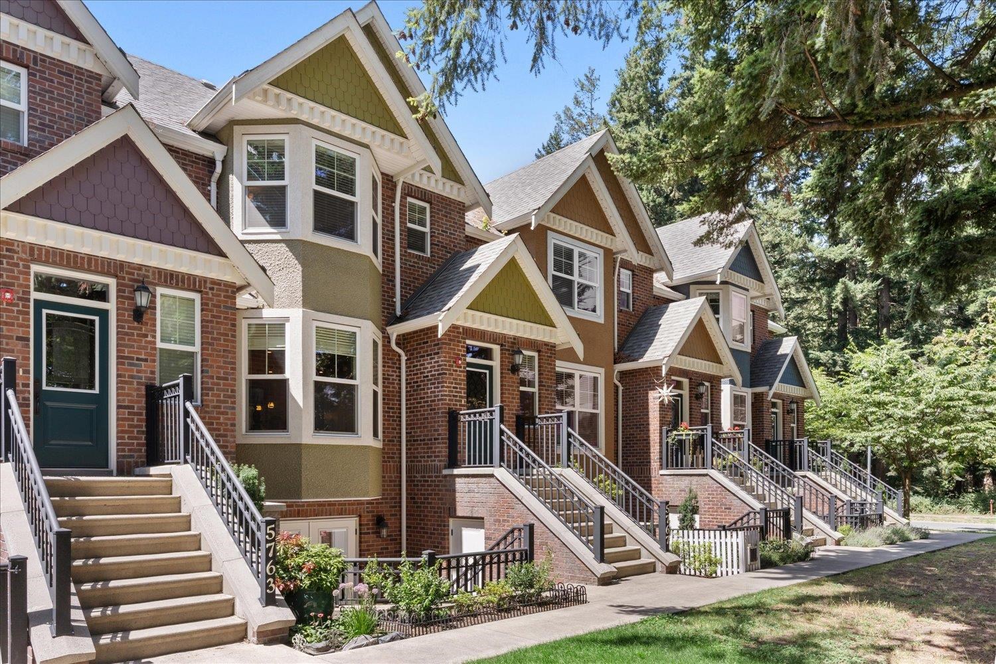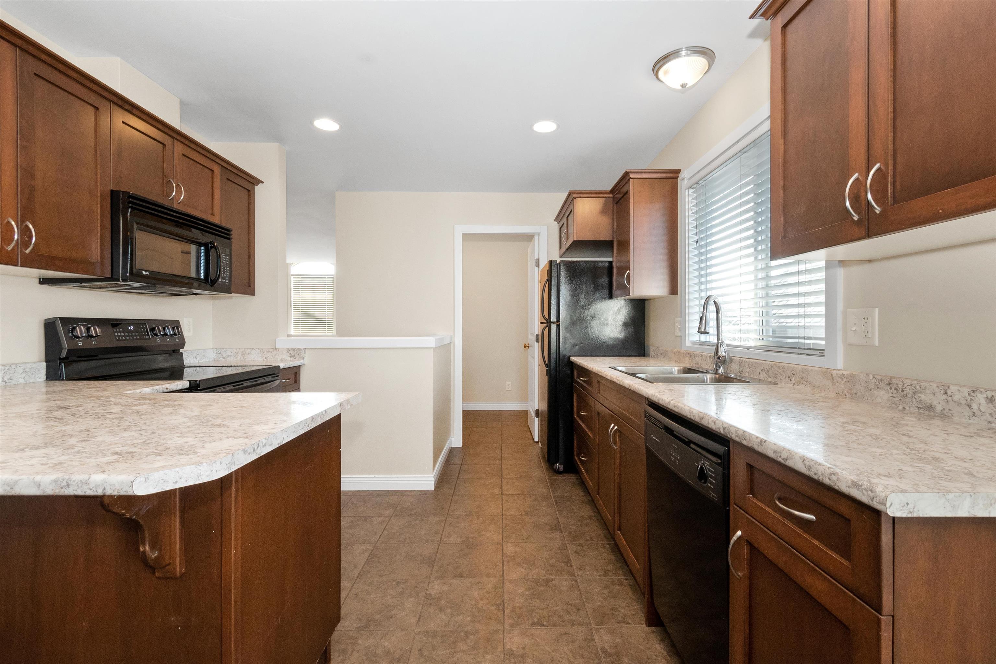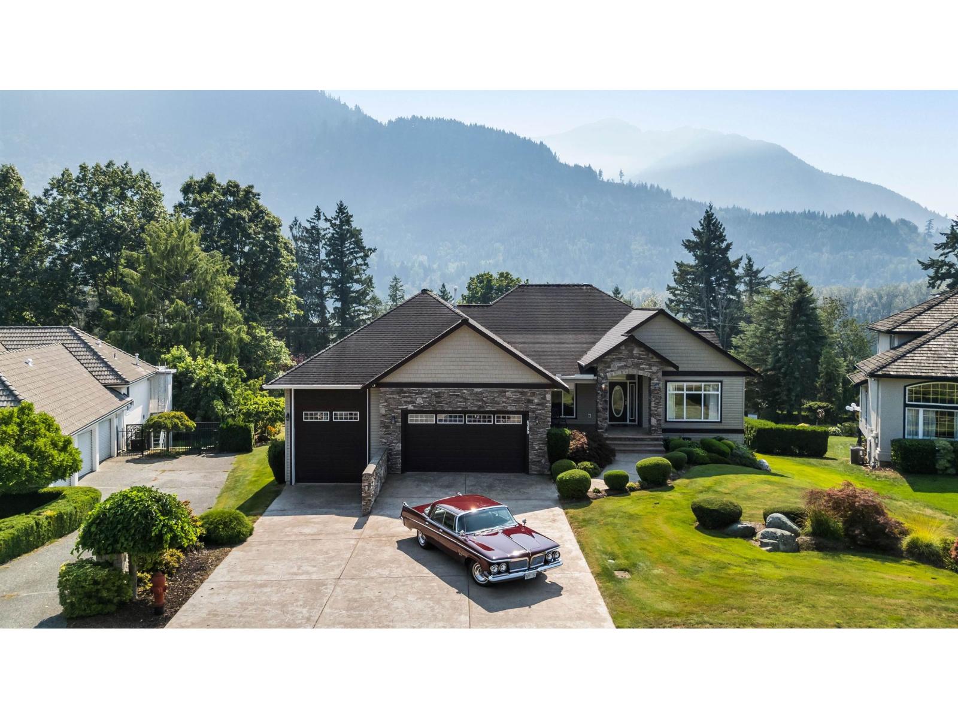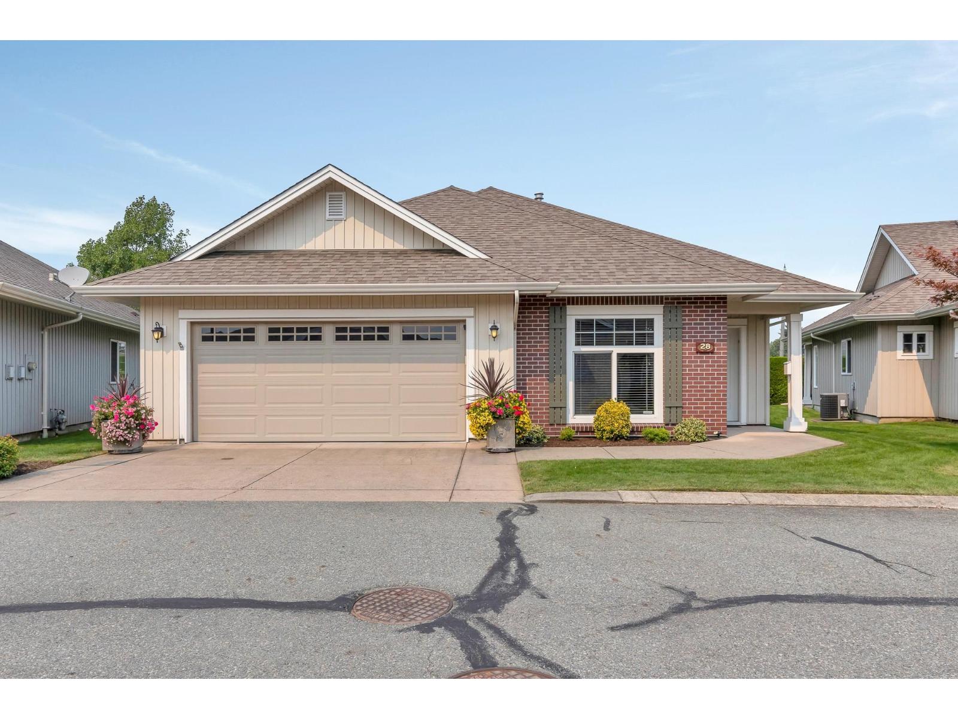- Houseful
- BC
- Chilliwack
- Chilliwack Proper Village West
- 9609 St David Streetchilliwack Proper E
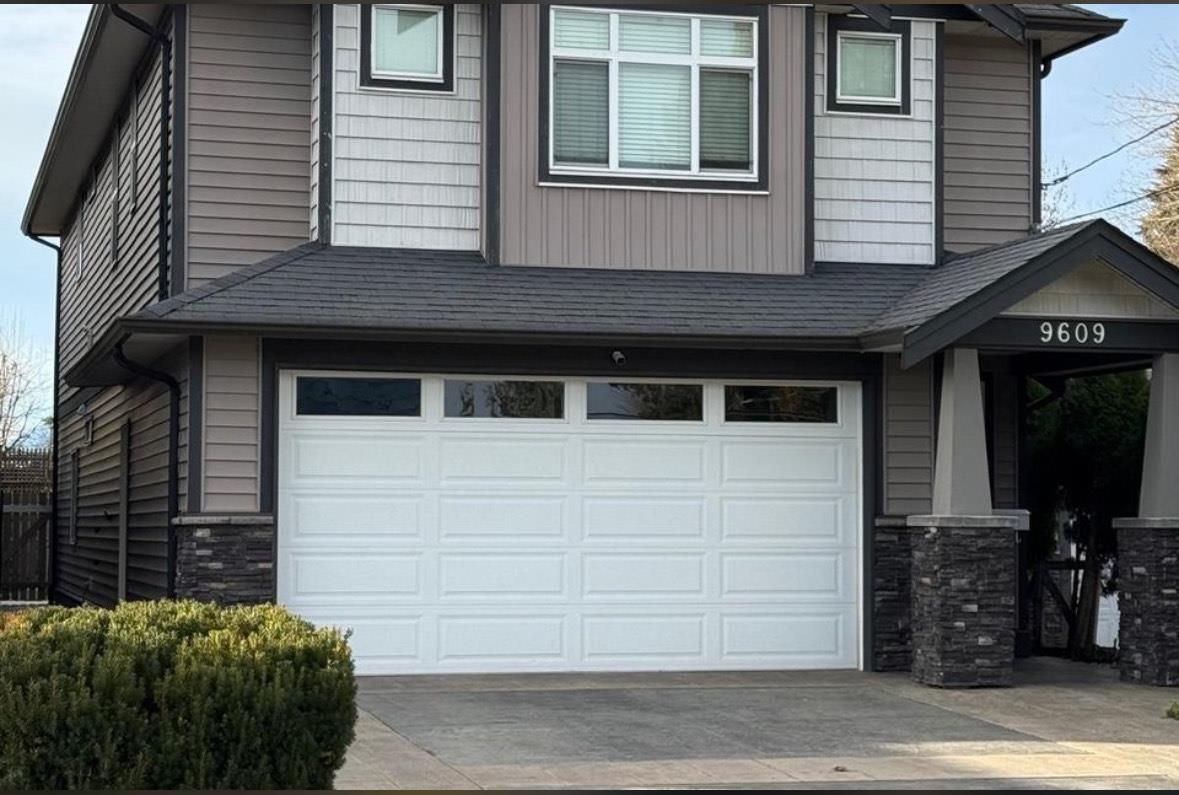
9609 St David Streetchilliwack Proper E
9609 St David Streetchilliwack Proper E
Highlights
Description
- Home value ($/Sqft)$422/Sqft
- Time on Houseful120 days
- Property typeSingle family
- Neighbourhood
- Median school Score
- Year built2009
- Garage spaces2
- Mortgage payment
Welcome to this stunning custom-built home, offering 4 spacious bedrooms and 3 luxurious bathrooms, nestled on a beautifully landscaped, fully fenced lot on a peaceful, quiet street. With 2,580 sq ft of thoughtfully designed living space, this home boasts high-end finishes and an exceptional layout, including an open-concept kitchen with a large island-perfect for entertaining. The 1-bedroom suite provides an excellent mortgage helper and can easily be converted into a 2-bedroom suite to suit your needs. Retreat to your oversized master bedroom, complete with a spa-like ensuite and a generous walk-in closet for added comfort and convenience. Outside, enjoy two inviting covered patios, a large double garage with a 6'8" x 13'2" workshop area, and a stunning stamped concrete driveway. (id:63267)
Home overview
- Cooling Central air conditioning
- Heat source Electric
- Heat type Forced air, radiant/infra-red heat
- # total stories 3
- # garage spaces 2
- Has garage (y/n) Yes
- # full baths 3
- # total bathrooms 3.0
- # of above grade bedrooms 4
- Has fireplace (y/n) Yes
- Directions 2153214
- Lot dimensions 4467
- Lot size (acres) 0.10495771
- Building size 2370
- Listing # R3000877
- Property sub type Single family residence
- Status Active
- 2nd bedroom 3.378m X 3.251m
Level: Above - Den 1.829m X 2.134m
Level: Above - 3rd bedroom 3.658m X 2.743m
Level: Above - Kitchen 3.353m X 2.794m
Level: Above - Living room 6.731m X 3.785m
Level: Above - Primary bedroom 5.004m X 3.861m
Level: Above - Dining room 3.683m X 3.505m
Level: Above - Kitchen 3.962m X 3.048m
Level: Lower - Laundry 2.819m X 1.626m
Level: Lower - Living room 3.962m X 3.658m
Level: Lower - Workshop 3.988m X 2.032m
Level: Lower - 2.743m X 2.743m
Level: Lower - 4th bedroom 2.946m X 3.048m
Level: Lower - Foyer 5.613m X 1.6m
Level: Main
- Listing source url Https://www.realtor.ca/real-estate/28289398/9609-st-david-street-chilliwack-proper-east-chilliwack
- Listing type identifier Idx

$-2,667
/ Month

