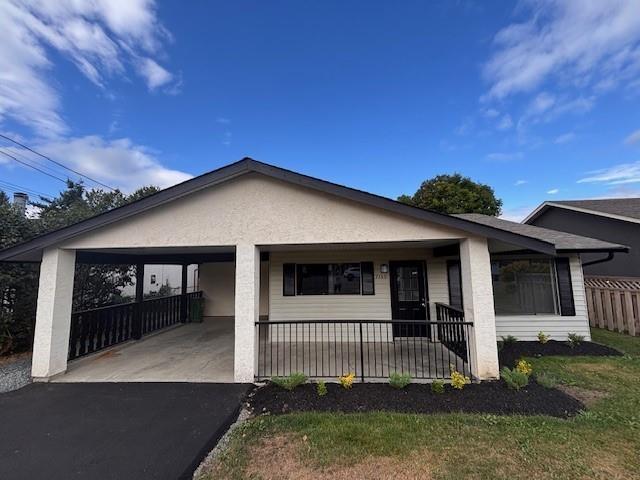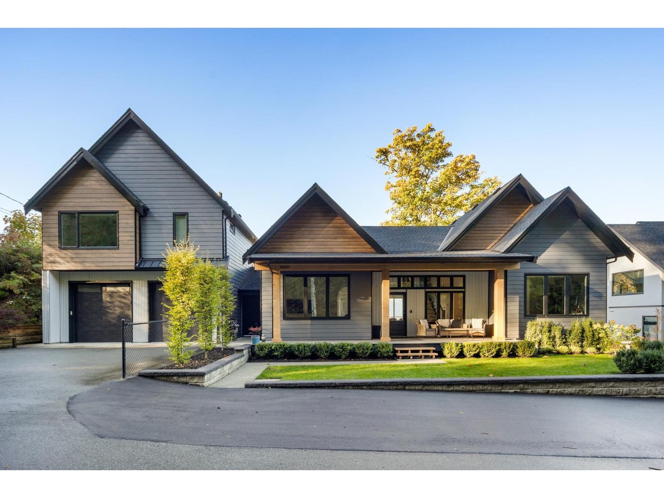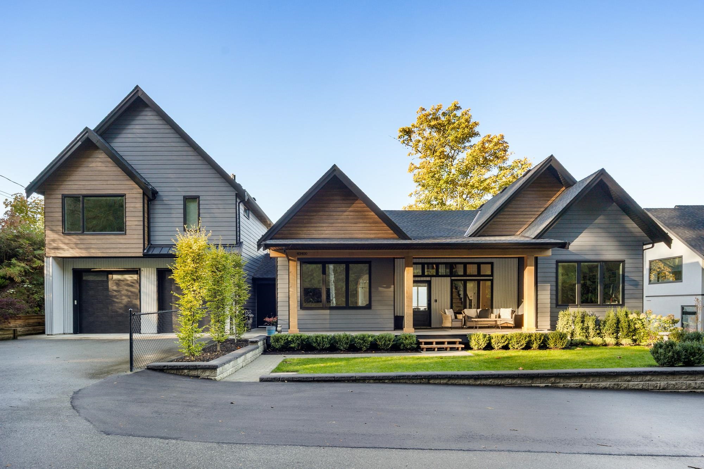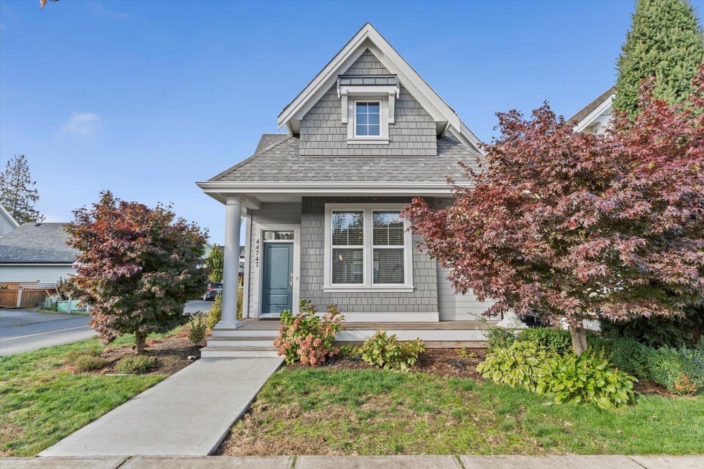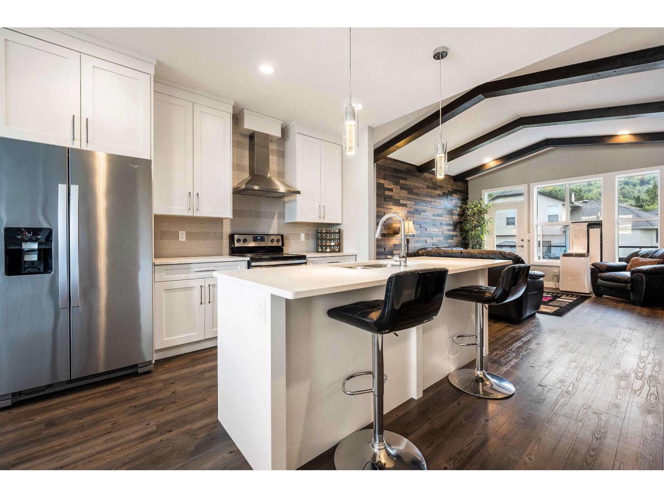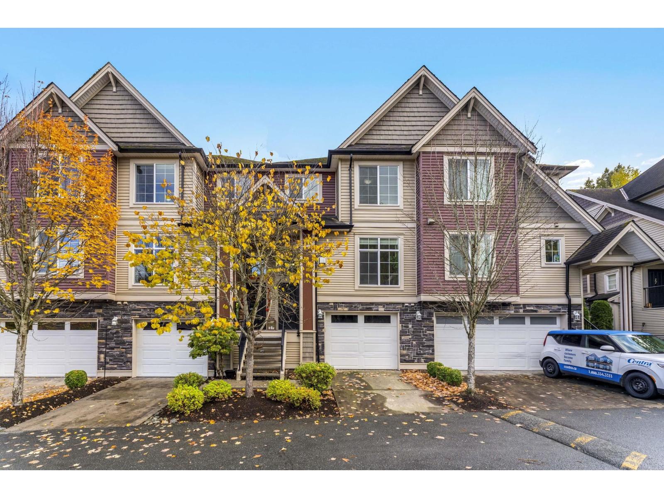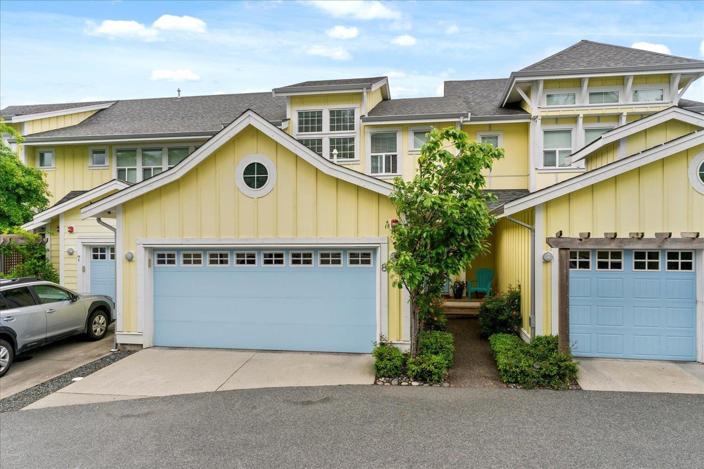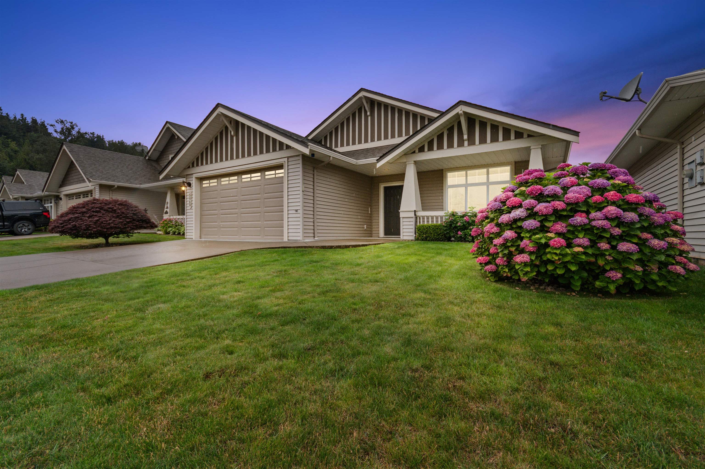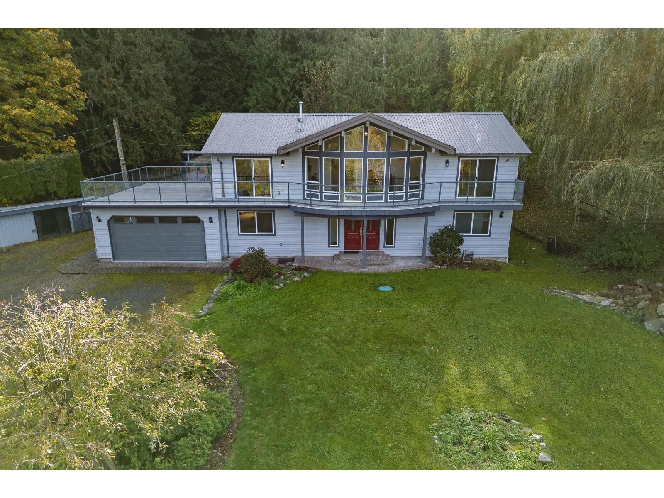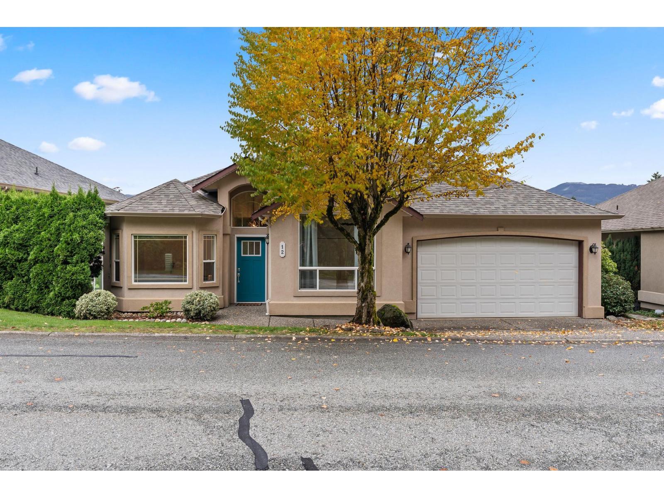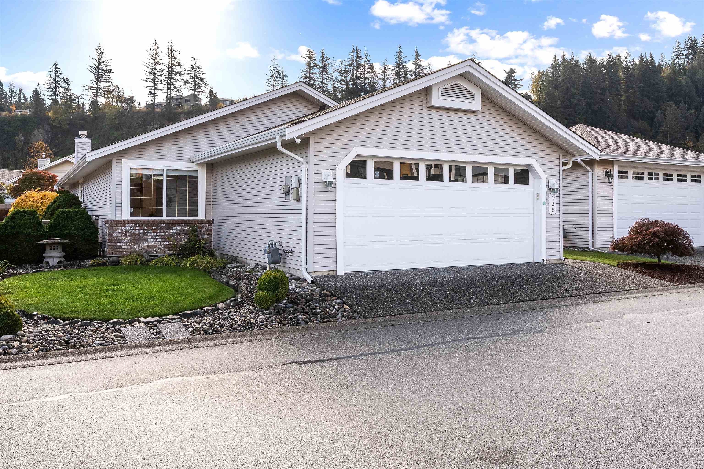- Houseful
- BC
- Chilliwack
- Chilliwack Proper Village West
- 9760 Williams Street
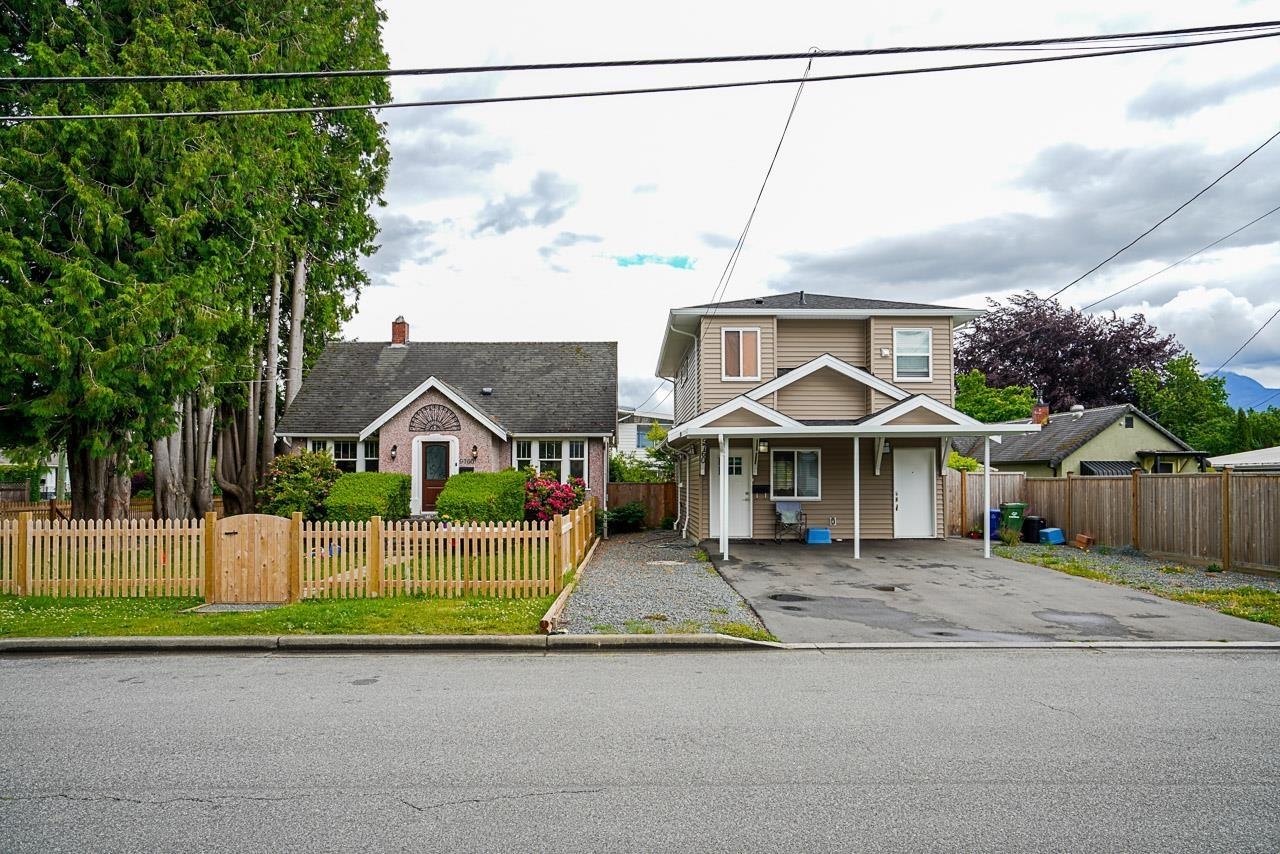
Highlights
Description
- Home value ($/Sqft)$392/Sqft
- Time on Houseful
- Property typeResidential
- StyleCarriage/coach house
- Neighbourhood
- Median school Score
- Mortgage payment
Discover this immaculate character home nestled in the heart of the Riverside area, set on a large corner lot with a 2 storey, 3-bdrm, 3-bath coach house—perfect for guests, family, or rental income. Main residence features 2 bdrms & a loft, spread across 1.5 storeys + a basement, blending classic charm with modern updates. Enjoy the rustic finish of original hardwood flooring, a bright kitchen with island, & the flexibility of having the master bdrm on the main floor or upstairs. The loft offers the perfect space for a home office, den, or potential 3rd bdrm. Upgrades include thermo vinyl windows, updated electrical wiring, fixtures, & switches, a Nest programmable thermostat, & a newer furnace, hot water tank, & water lines. The basement offers laundry, storage, and workshop potential.
Home overview
- Heat source Forced air
- Sewer/ septic Community, sanitary sewer, storm sewer
- Construction materials
- Foundation
- Roof
- # parking spaces 6
- Parking desc
- # full baths 3
- # total bathrooms 3.0
- # of above grade bedrooms
- Area Bc
- View Yes
- Water source Public
- Zoning description R1a
- Lot dimensions 7392.0
- Lot size (acres) 0.17
- Basement information Unfinished
- Building size 2548.0
- Mls® # R3024101
- Property sub type Single family residence
- Status Active
- Tax year 2024
- Flex room 3.962m X 3.226m
- Bedroom 3.962m X 4.724m
- Flex room 4.166m X 4.089m
Level: Above - Bedroom 3.15m X 2.286m
Level: Above - Primary bedroom 3.429m X 3.454m
Level: Above - Bedroom 3.327m X 2.286m
Level: Above - Bedroom 4.216m X 4.699m
Level: Above - Dining room 3.531m X 3.531m
Level: Main - Living room 4.572m X 4.115m
Level: Main - Porch (enclosed) 1.118m X 1.905m
Level: Main - Dining room 2.134m X 3.785m
Level: Main - Bedroom 3.353m X 2.896m
Level: Main - Kitchen 3.962m X 3.048m
Level: Main - Pantry 1.041m X 1.499m
Level: Main - Kitchen 3.302m X 3.658m
Level: Main - Laundry 1.499m X 1.168m
Level: Main - Living room 5.182m X 3.531m
Level: Main
- Listing type identifier Idx

$-2,666
/ Month

