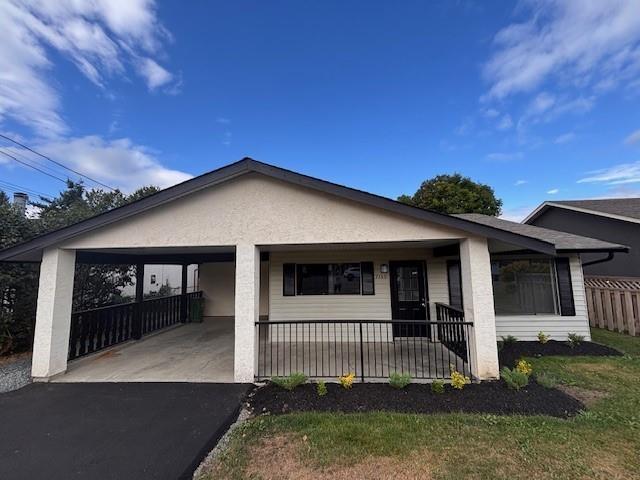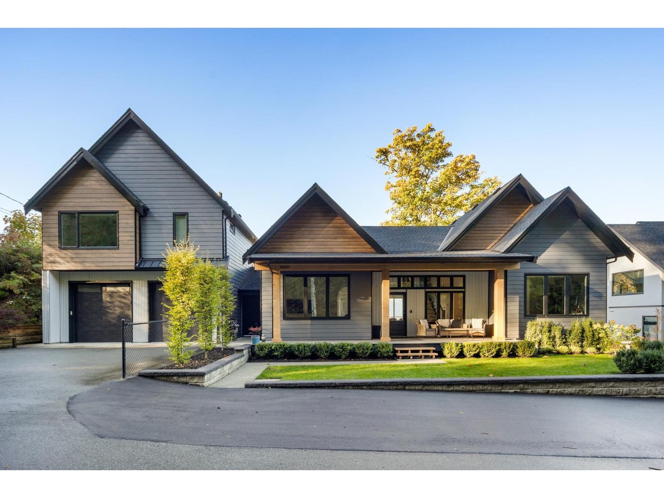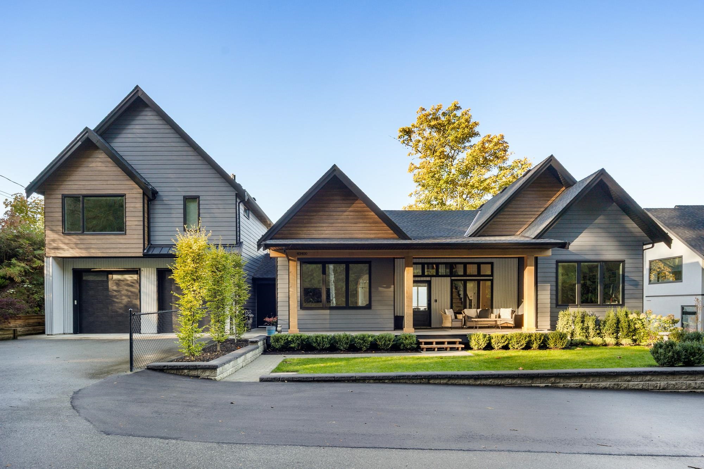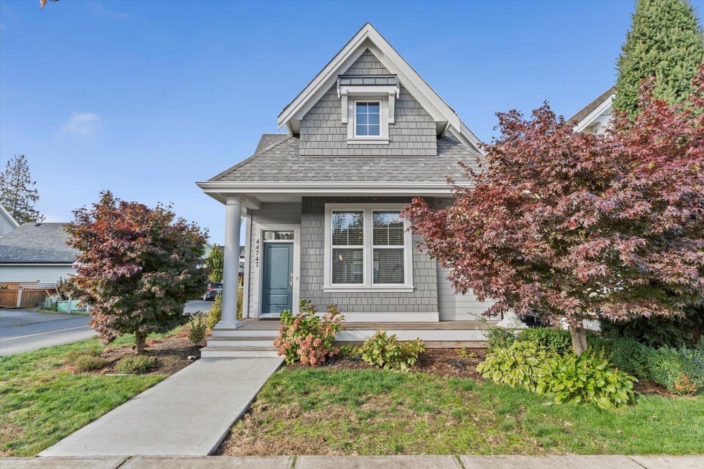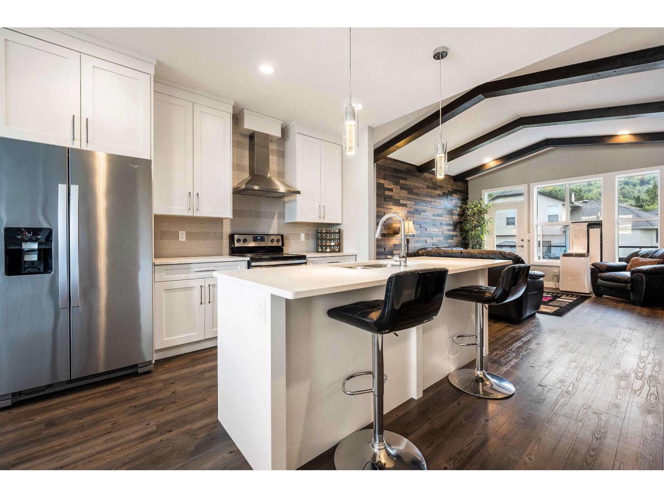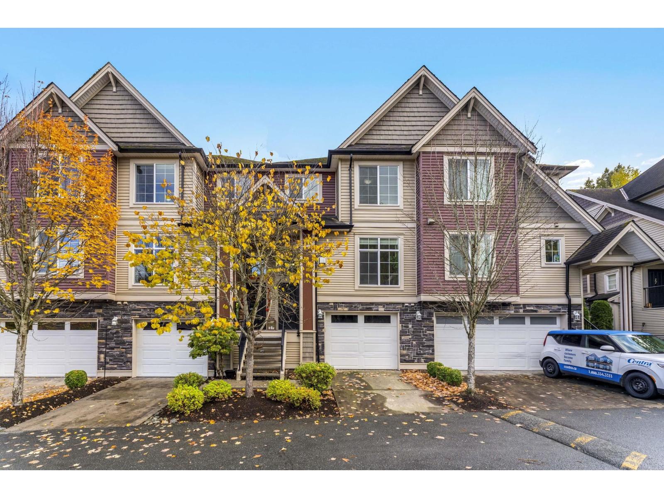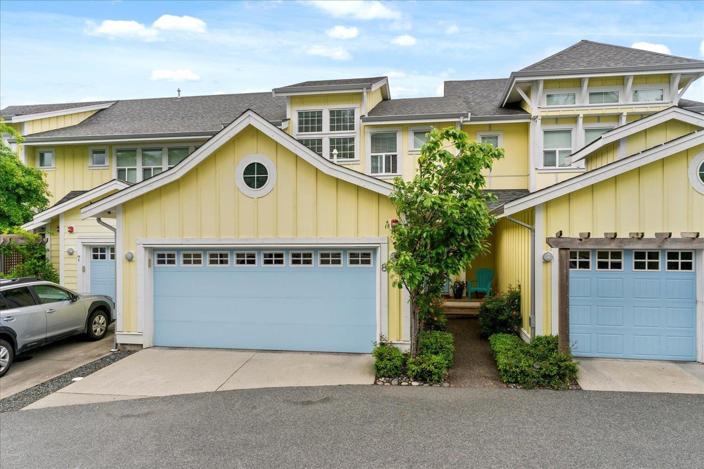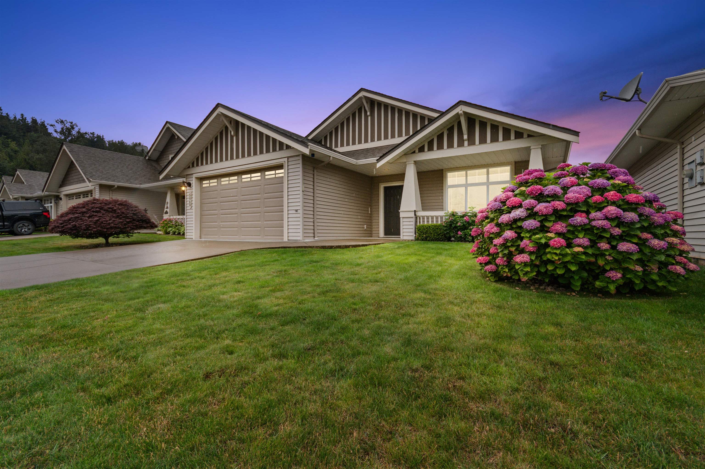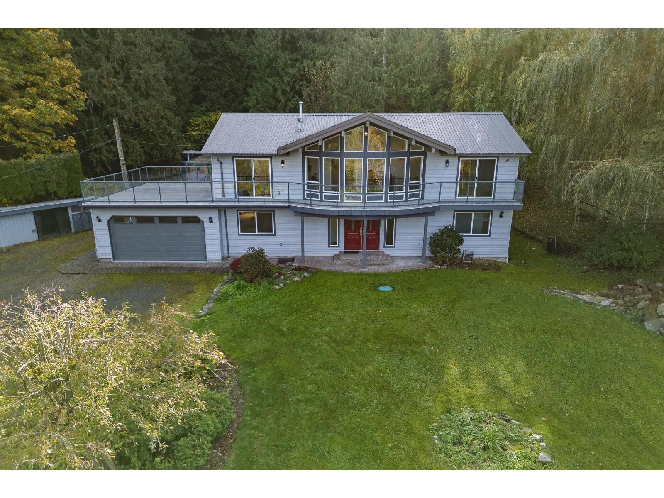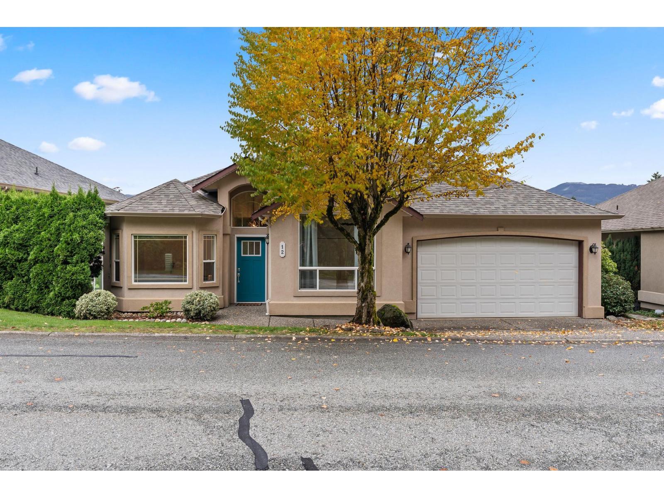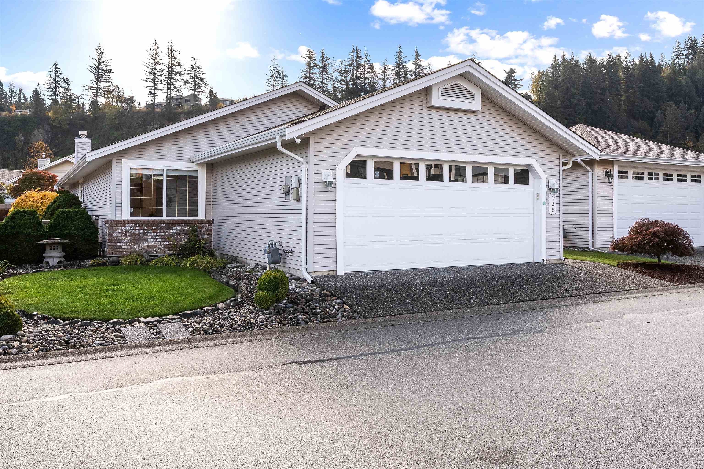- Houseful
- BC
- Chilliwack
- Chilliwack Proper Village West
- 9762 Corbould Streetchilliwack Proper W
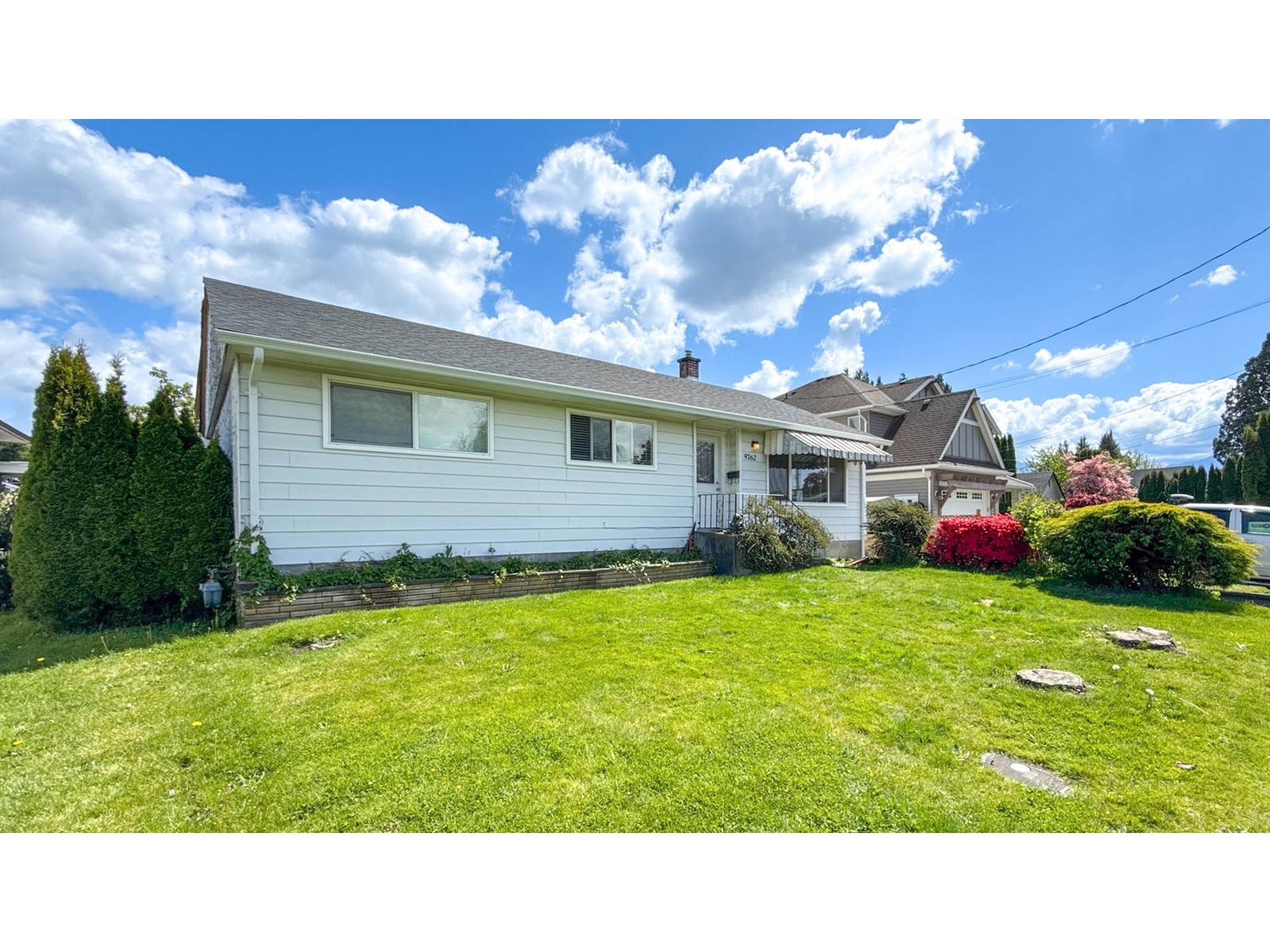
9762 Corbould Streetchilliwack Proper W
9762 Corbould Streetchilliwack Proper W
Highlights
Description
- Home value ($/Sqft)$235/Sqft
- Time on Houseful170 days
- Property typeSingle family
- Neighbourhood
- Median school Score
- Year built1957
- Garage spaces1
- Mortgage payment
BEST PRICE PER SQ FT! Step inside and be wowed by the spacious layout of this partially updated home. Renovated in 2022 with key upgrades: stylish laminate flooring, sleek main floor bathroom, updated cabinets & counter tops in both kitchens, modern light fixtures, energy-efficient windows, and a NEW roof - just add your final touches to finish the transformation! The bsmt features a suite with its own private entrance"” ideal for rental or extended family. This home is perfect for those who crave room to spread out. Bonus: single garage, carport, and a huge 640 sq. ft. workshop which could turn into a private office or studio. Large backyard and plenty of parking. Walk to McCammon Elementary & Chilliwack Secondary. Call today to book a private showing! (id:63267)
Home overview
- Heat source Electric
- Heat type Baseboard heaters, forced air
- # total stories 4
- # garage spaces 1
- Has garage (y/n) Yes
- # full baths 2
- # total bathrooms 2.0
- # of above grade bedrooms 6
- Has fireplace (y/n) Yes
- Lot dimensions 8625
- Lot size (acres) 0.20265508
- Building size 3612
- Listing # R2998855
- Property sub type Single family residence
- Status Active
- Family room 9.042m X 5.232m
Level: Above - 5th bedroom 3.785m X 3.683m
Level: Basement - Kitchen 3.886m X 5.486m
Level: Basement - Family room 3.962m X 3.81m
Level: Basement - 6th bedroom 4.039m X 3.277m
Level: Basement - 4th bedroom 3.785m X 5.004m
Level: Basement - Recreational room / games room 6.325m X 4.648m
Level: Lower - 3rd bedroom 3.353m X 2.794m
Level: Main - 2nd bedroom 4.089m X 2.87m
Level: Main - 3rd bedroom 3.353m X 2.769m
Level: Main - Kitchen 4.013m X 2.769m
Level: Main - Primary bedroom 4.089m X 3.15m
Level: Main - Living room 5.918m X 4.115m
Level: Main - Kitchen 4.013m X 2.438m
Level: Main - Dining room 4.013m X 2.972m
Level: Main
- Listing source url Https://www.realtor.ca/real-estate/28267087/9762-corbould-street-chilliwack-proper-west-chilliwack
- Listing type identifier Idx

$-2,264
/ Month

