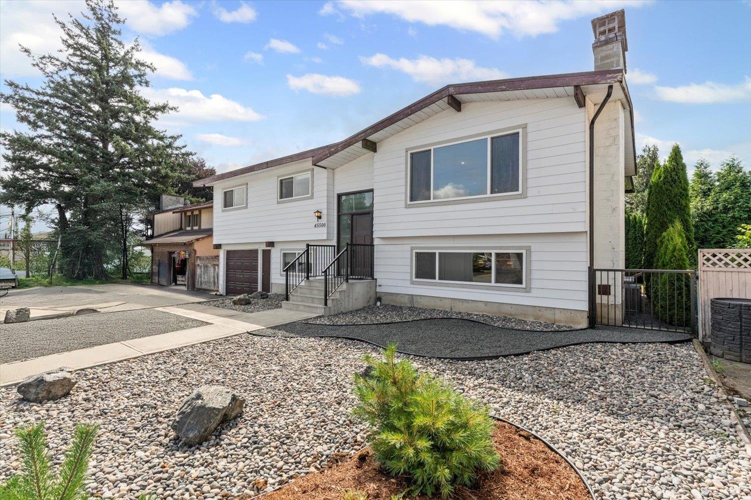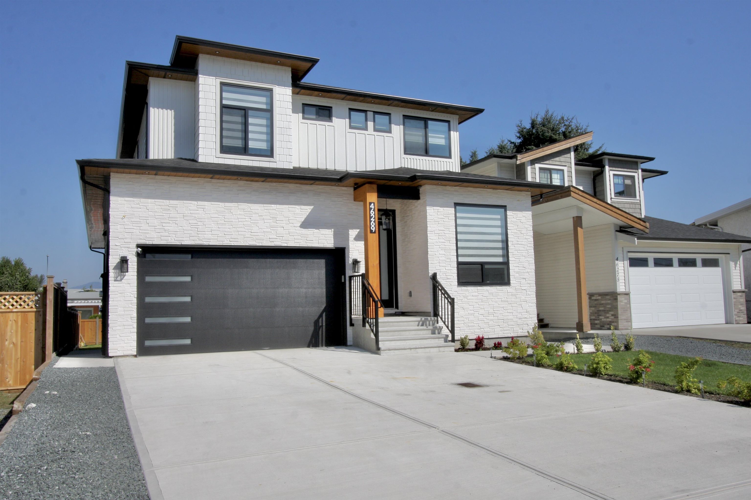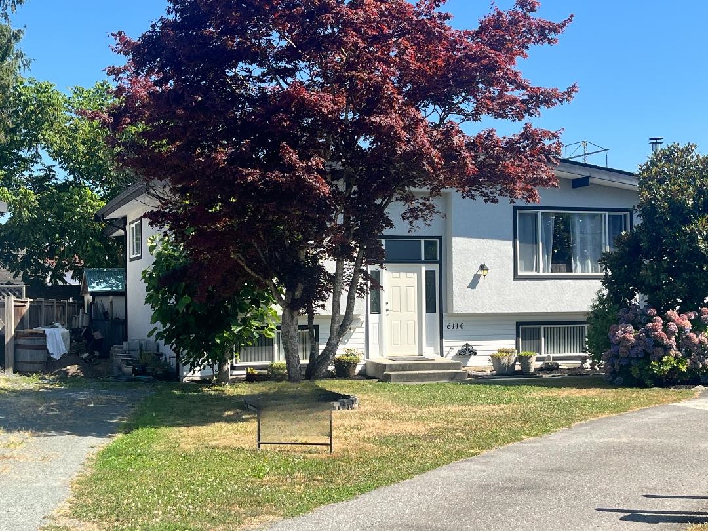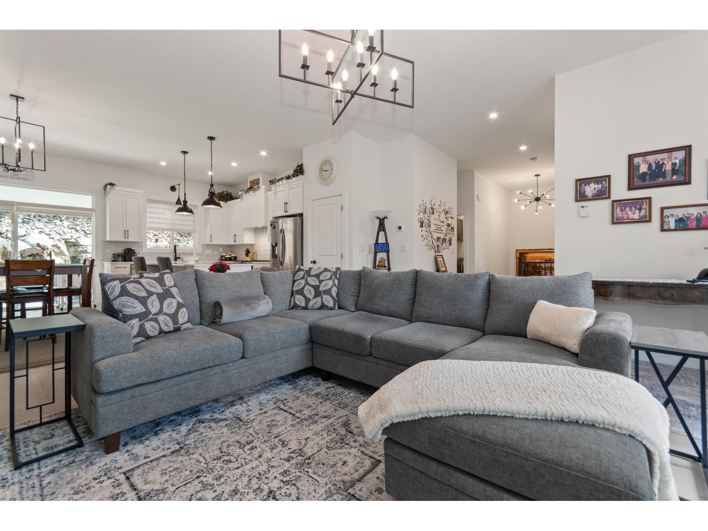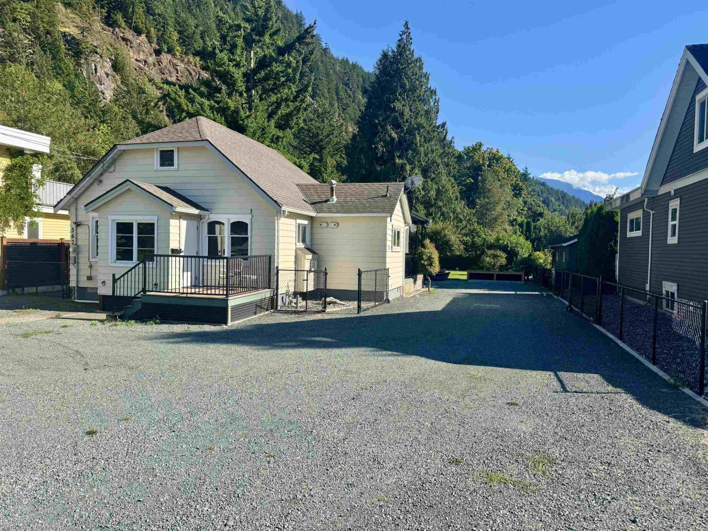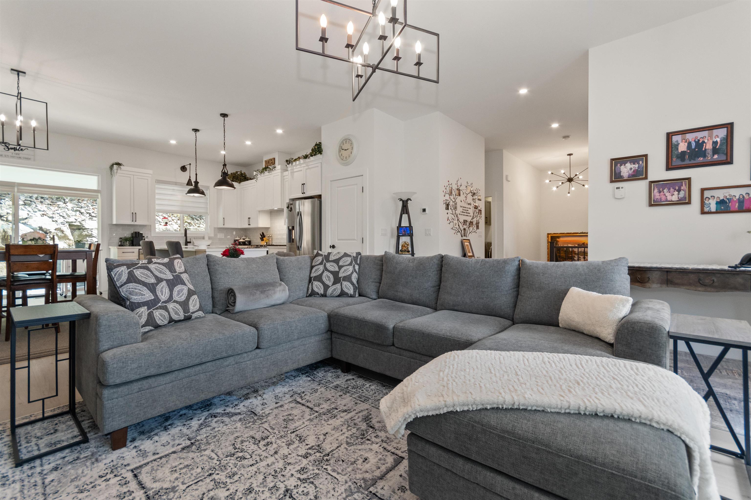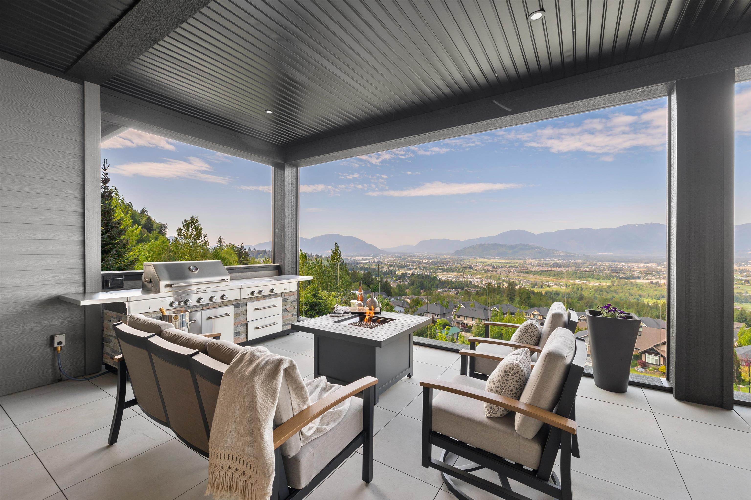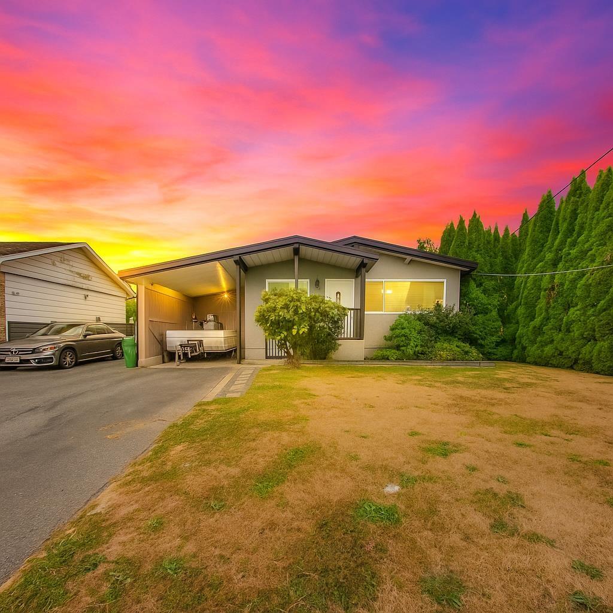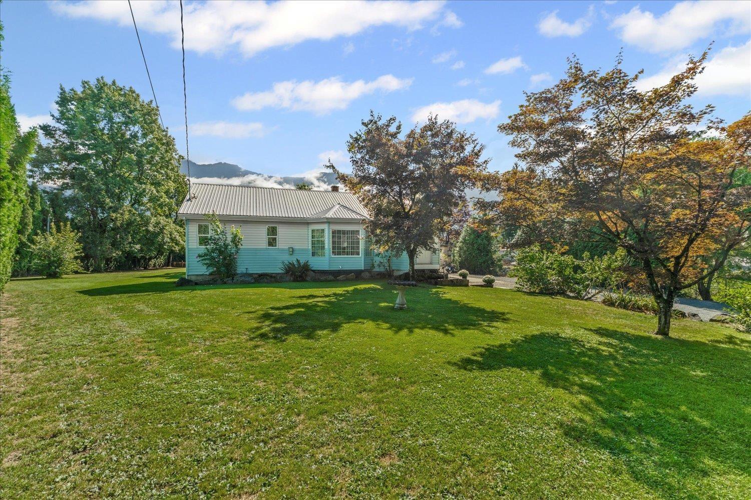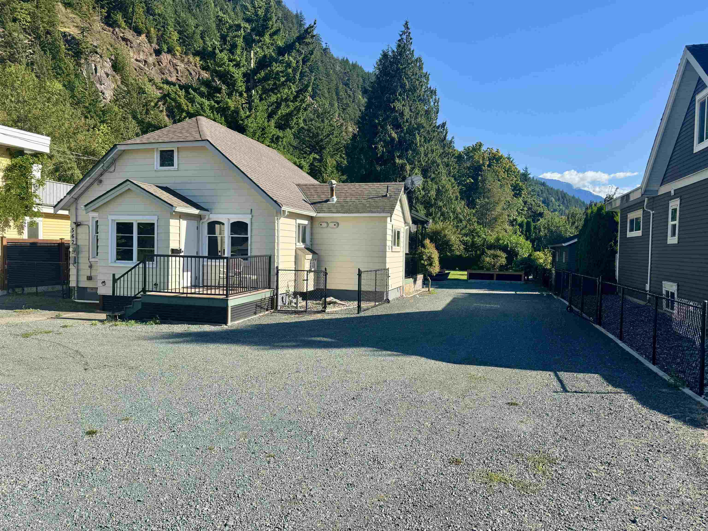- Houseful
- BC
- Chilliwack
- Chilliwack Proper Village West
- 9856 Inglewood Crescent
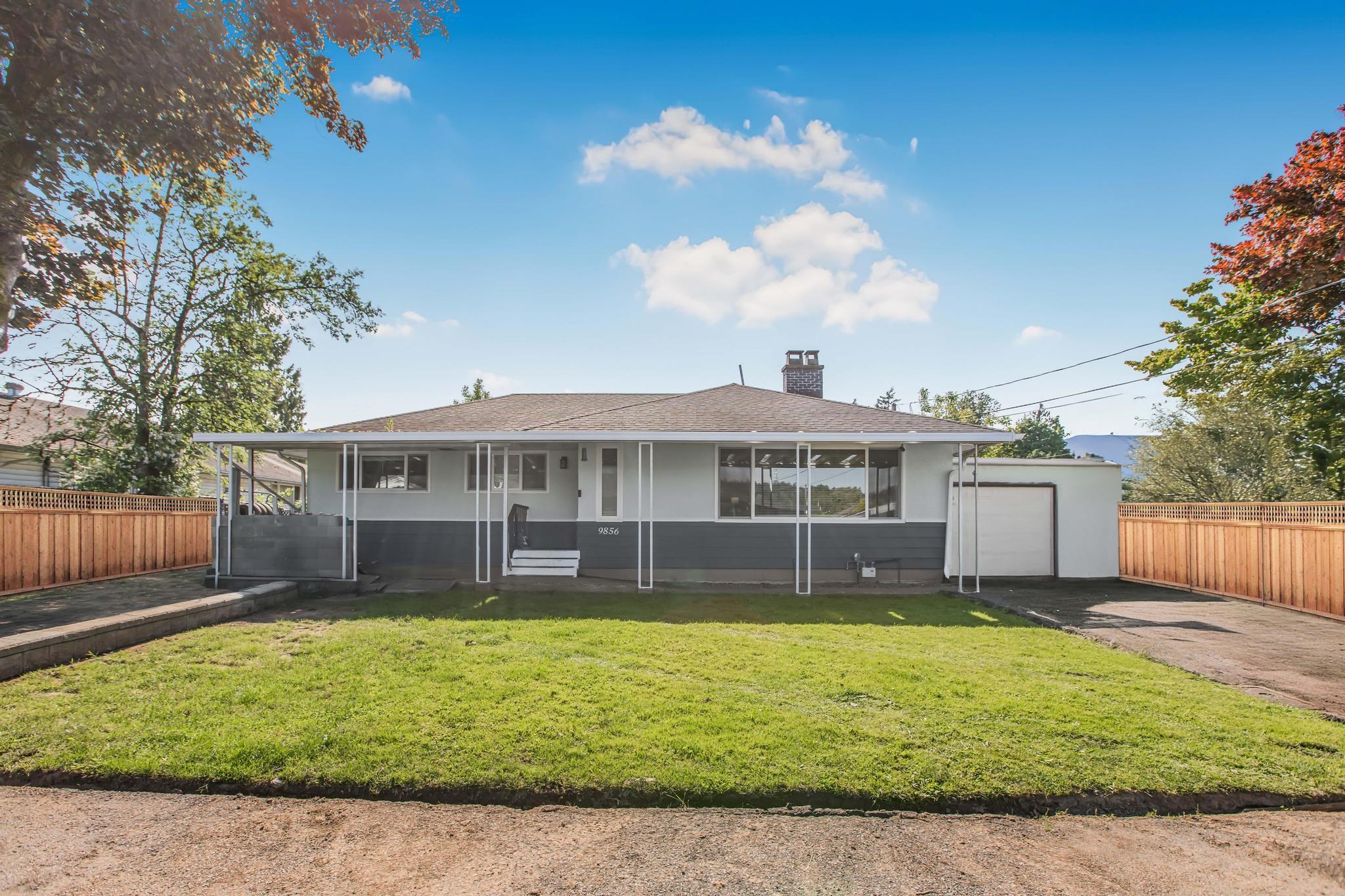
Highlights
Description
- Home value ($/Sqft)$413/Sqft
- Time on Houseful
- Property typeResidential
- StyleRancher/bungalow w/bsmt.
- Neighbourhood
- CommunityShopping Nearby
- Median school Score
- Year built1955
- Mortgage payment
Welcome to an updated, spacious rancher with a full basement on a large 9,365 sq ft lot. Located on a quiet street, this home offers 5 bedrooms and 3 baths. This home has been updated over the years including the furnace and heat pump, plumbing and electrical, kitchen and bathrooms, and roof. Make sure to check out the HIDDEN primary ensuite bathroom and huge walk in closet! The basement is completely finished and has lots of space for extended family. (no separate entrance). Talk to the City about building a detached garage or coach house. This location can’t be beat!
MLS®#R3018909 updated 2 months ago.
Houseful checked MLS® for data 2 months ago.
Home overview
Amenities / Utilities
- Heat source Forced air, natural gas
- Sewer/ septic Sanitation, sanitary sewer, storm sewer
Exterior
- Construction materials
- Foundation
- Roof
- Fencing Fenced
- # parking spaces 7
- Parking desc
Interior
- # full baths 3
- # total bathrooms 3.0
- # of above grade bedrooms
- Appliances Washer/dryer, dishwasher, refrigerator, stove
Location
- Community Shopping nearby
- Area Bc
- View Yes
- Water source Public
- Zoning description R1a
- Directions 7bc48a02aa8bbfa2cb7a125173dffcdc
Lot/ Land Details
- Lot dimensions 9365.0
Overview
- Lot size (acres) 0.21
- Basement information Full, finished
- Building size 2118.0
- Mls® # R3018909
- Property sub type Single family residence
- Status Active
- Virtual tour
- Tax year 2024
Rooms Information
metric
- Bedroom 2.184m X 4.039m
Level: Basement - Kitchen 4.115m X 3.15m
Level: Basement - Laundry 4.064m X 3.023m
Level: Basement - Bedroom 3.302m X 2.718m
Level: Basement - Bedroom 3.327m X 3.124m
Level: Basement - Recreation room 3.378m X 5.486m
Level: Basement - Kitchen 4.267m X 3.073m
Level: Main - Living room 4.928m X 7.01m
Level: Main - Bedroom 2.642m X 2.769m
Level: Main - Dining room 3.607m X 3.099m
Level: Main - Primary bedroom 3.658m X 3.251m
Level: Main
SOA_HOUSEKEEPING_ATTRS
- Listing type identifier Idx

Lock your rate with RBC pre-approval
Mortgage rate is for illustrative purposes only. Please check RBC.com/mortgages for the current mortgage rates
$-2,333
/ Month25 Years fixed, 20% down payment, % interest
$
$
$
%
$
%

Schedule a viewing
No obligation or purchase necessary, cancel at any time
Nearby Homes
Real estate & homes for sale nearby

