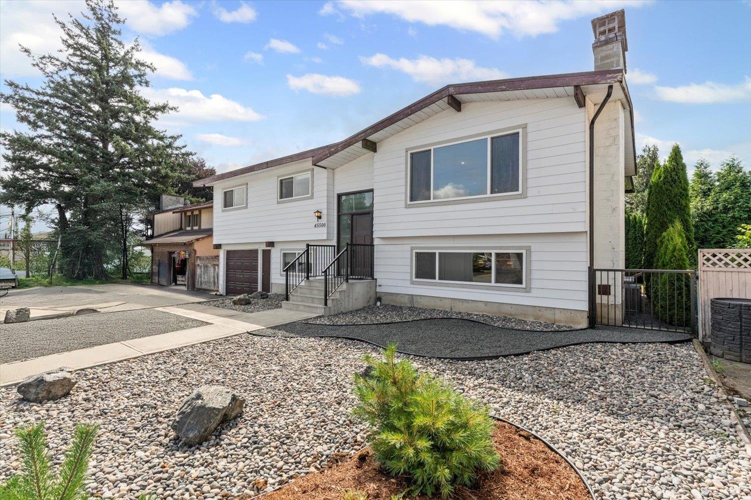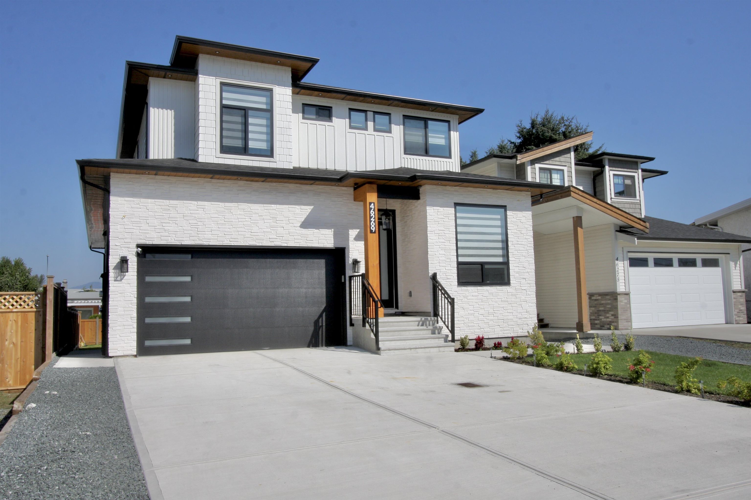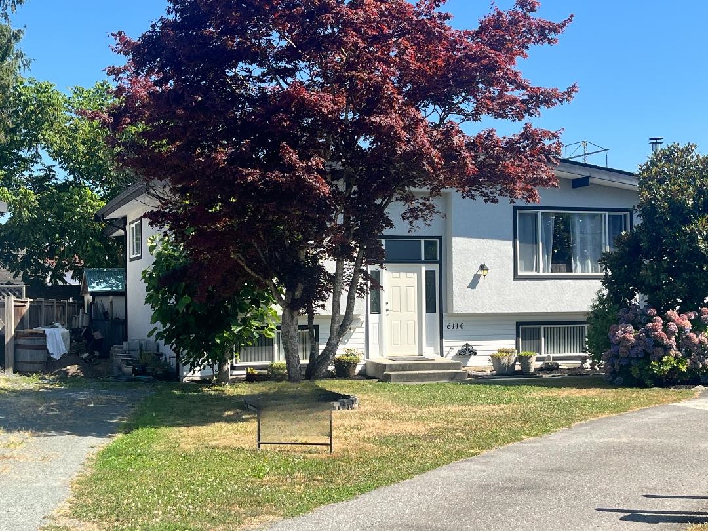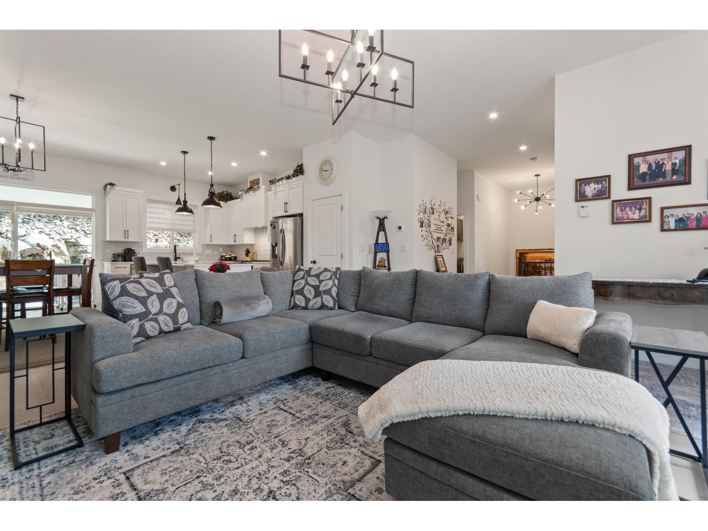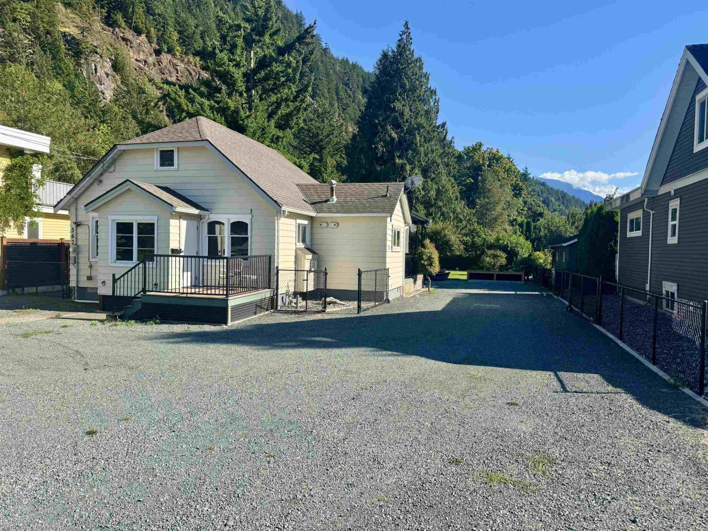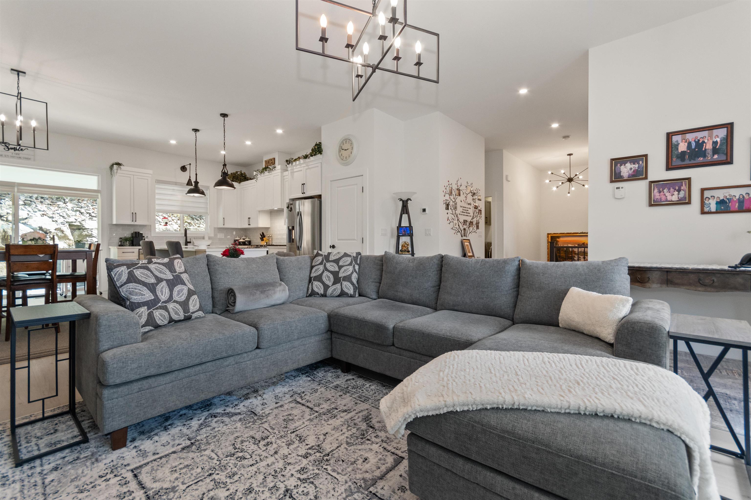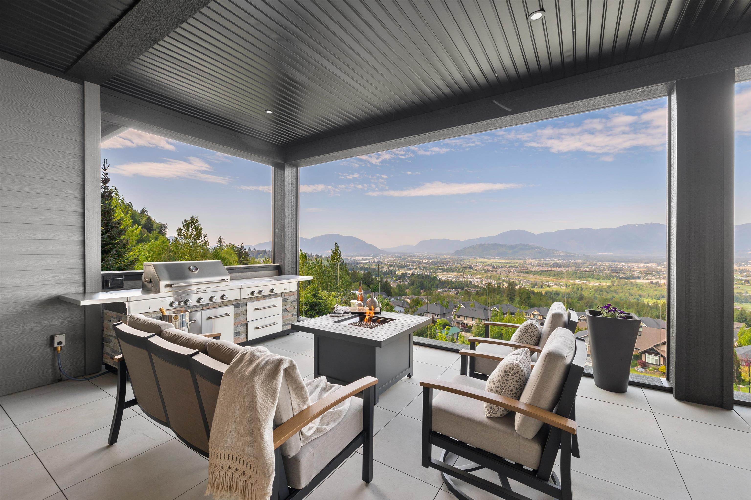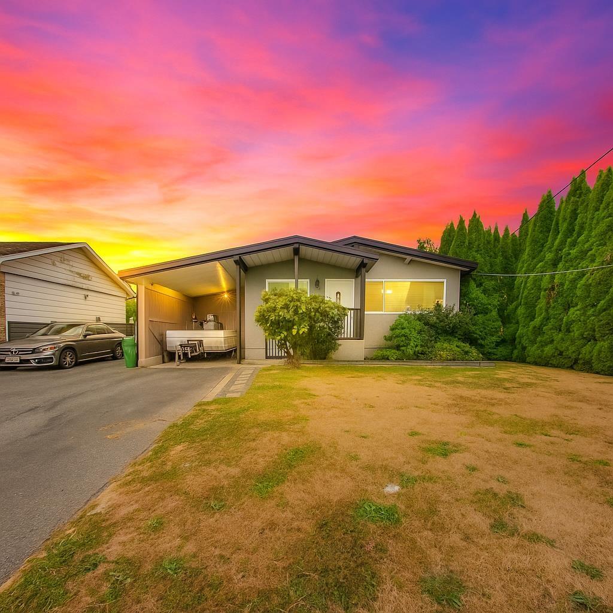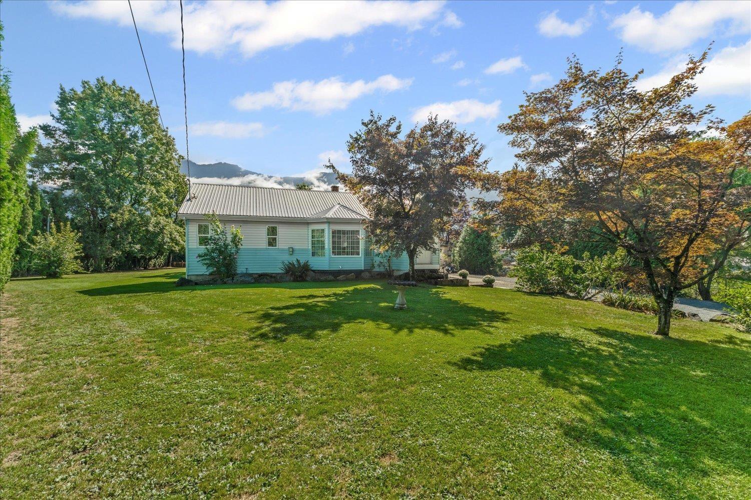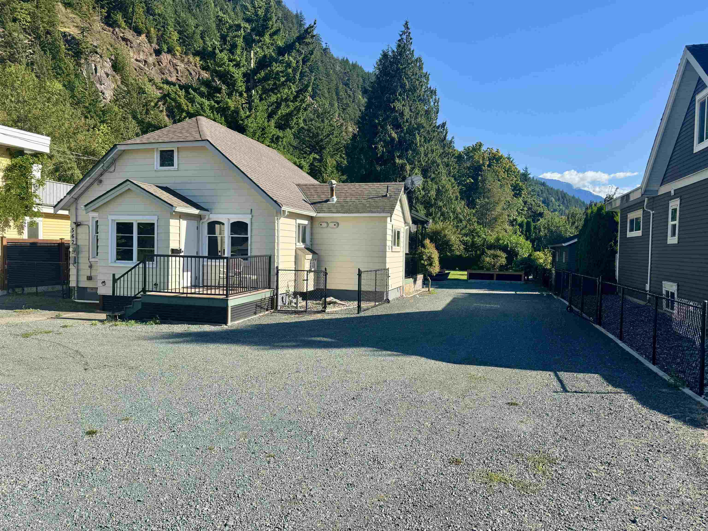- Houseful
- BC
- Chilliwack
- Chilliwack Proper Village West
- 9867 Inglewood Crescentchilliwack Proper E
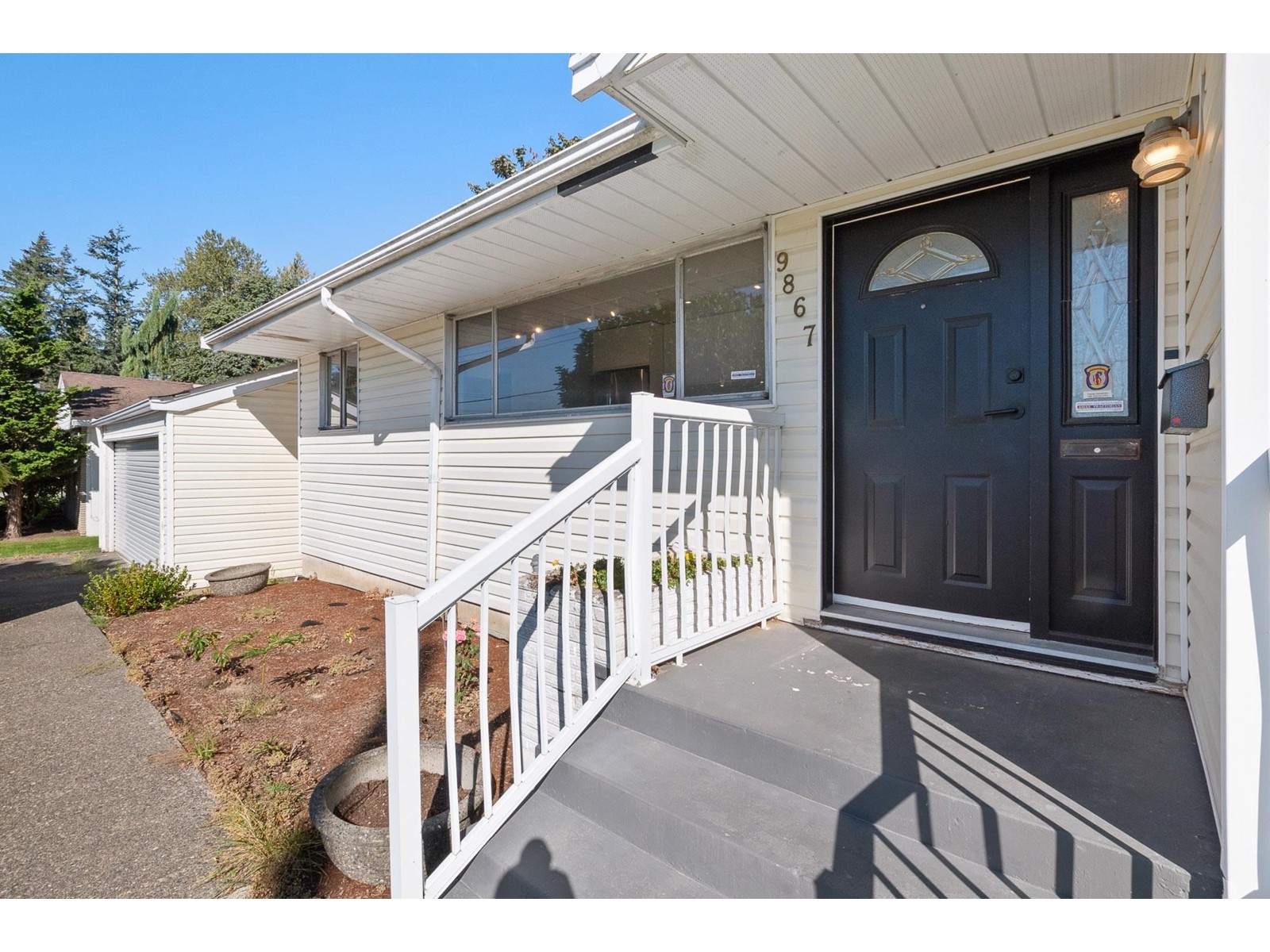
9867 Inglewood Crescentchilliwack Proper E
For Sale
123 Days
$1,070,000
5 beds
3 baths
2,647 Sqft
9867 Inglewood Crescentchilliwack Proper E
For Sale
123 Days
$1,070,000
5 beds
3 baths
2,647 Sqft
Highlights
This home is
7%
Time on Houseful
123 Days
Home features
Garage
School rated
5.3/10
Chilliwack
-0.72%
Description
- Home value ($/Sqft)$404/Sqft
- Time on Houseful123 days
- Property typeSingle family
- Neighbourhood
- Median school Score
- Year built1956
- Garage spaces2
- Mortgage payment
WATERFRONT PROPERTY on an 8,383 sq ft lot backing onto the scenic Hope River Canal"”perfect for kayaking right from your backyard. This well-maintained rancher features a fully finished basement suite currently rented for $1,500/month, ideal for added income or extended family living. Updates include central A/C (2021), a newer furnace (2018), upgraded downstairs kitchen, newer appliances, flooring, and fresh paint. The 516 sq ft garage includes 220V wiring. Located in a quiet, peaceful neighborhood, within walking distance to Chilliwack Senior and Middle Schools, and just minutes from downtown shops and restaurants. Book your viewing today! (id:63267)
Home overview
Amenities / Utilities
- Cooling Central air conditioning
- Heat source Natural gas, wood
- Heat type Forced air
Exterior
- # total stories 2
- # garage spaces 2
- Has garage (y/n) Yes
Interior
- # full baths 3
- # total bathrooms 3.0
- # of above grade bedrooms 5
- Has fireplace (y/n) Yes
Location
- View View of water
Lot/ Land Details
- Lot dimensions 8383
Overview
- Lot size (acres) 0.19696899
- Building size 2647
- Listing # R3003810
- Property sub type Single family residence
- Status Active
Rooms Information
metric
- 5th bedroom 2.769m X 3.81m
Level: Above - 3rd bedroom 2.946m X 3.378m
Level: Basement - Den 1.829m X 2.134m
Level: Basement - Kitchen 4.064m X 3.048m
Level: Basement - 4th bedroom 2.896m X 3.226m
Level: Basement - Dining room 4.343m X 2.286m
Level: Basement - Living room 9.22m X 3.226m
Level: Basement - Living room 4.75m X 5.994m
Level: Main - Dining room 2.819m X 3.48m
Level: Main - 2nd bedroom 2.616m X 3.073m
Level: Main - Enclosed porch 2.057m X 1.6m
Level: Main - Laundry 2.819m X 1.93m
Level: Main - Kitchen 4.699m X 2.946m
Level: Main - Foyer 1.448m X 1.524m
Level: Main - Primary bedroom 3.175m X 4.115m
Level: Main
SOA_HOUSEKEEPING_ATTRS
- Listing source url Https://www.realtor.ca/real-estate/28327716/9867-inglewood-crescent-chilliwack-proper-east-chilliwack
- Listing type identifier Idx
The Home Overview listing data and Property Description above are provided by the Canadian Real Estate Association (CREA). All other information is provided by Houseful and its affiliates.

Lock your rate with RBC pre-approval
Mortgage rate is for illustrative purposes only. Please check RBC.com/mortgages for the current mortgage rates
$-2,853
/ Month25 Years fixed, 20% down payment, % interest
$
$
$
%
$
%

Schedule a viewing
No obligation or purchase necessary, cancel at any time
Nearby Homes
Real estate & homes for sale nearby

