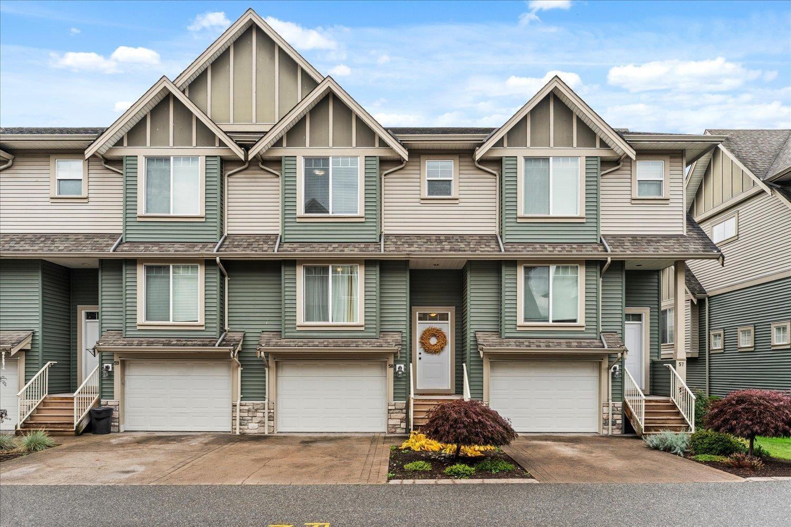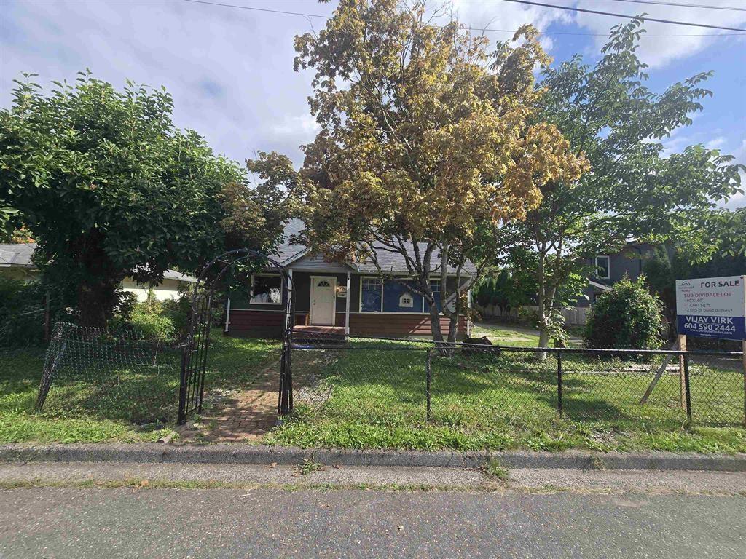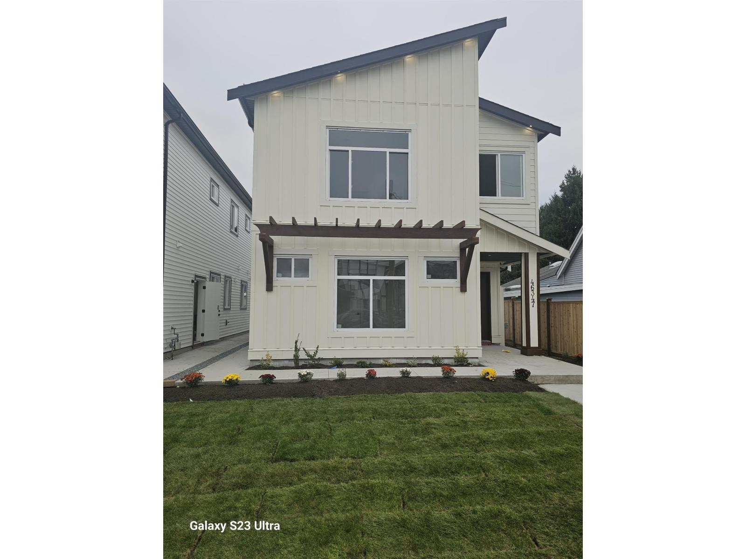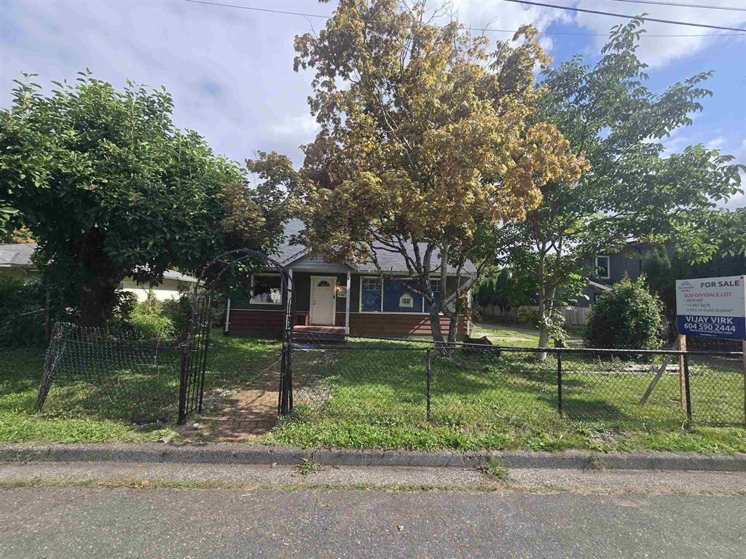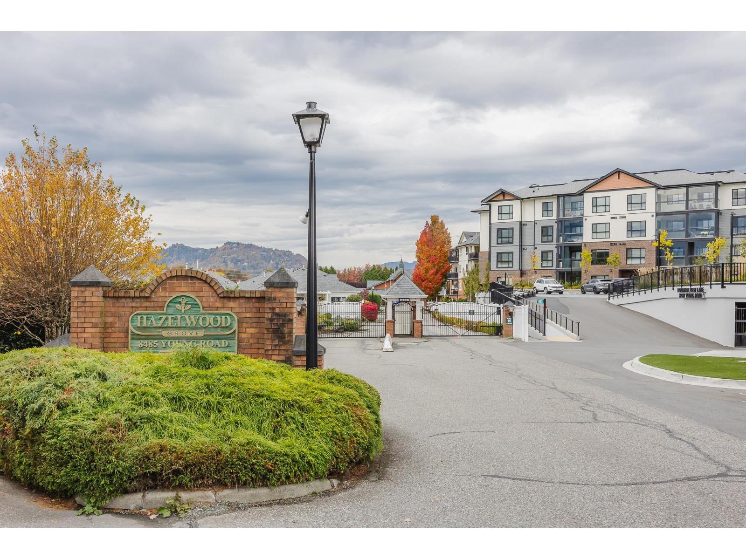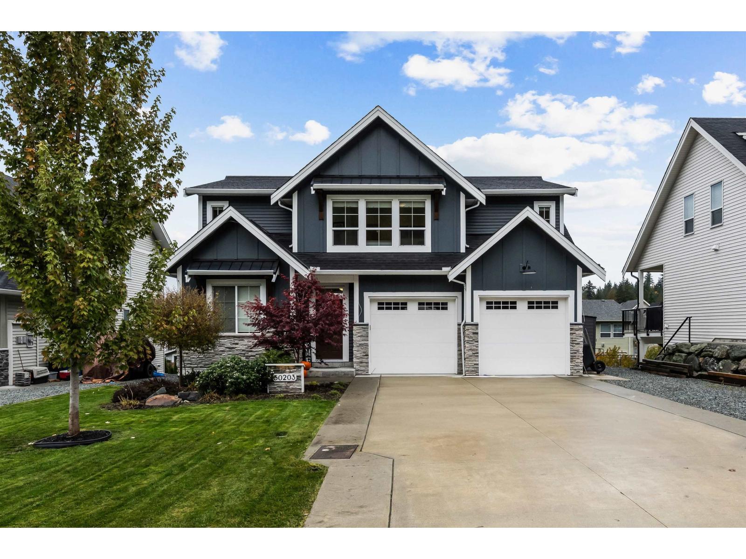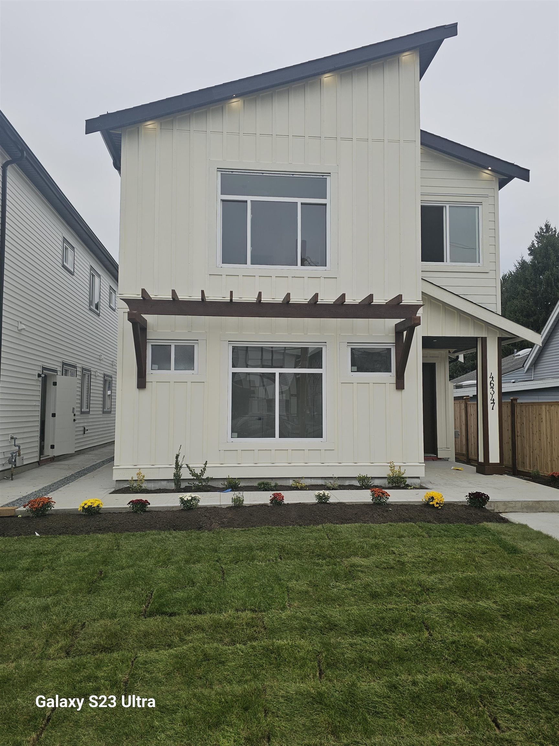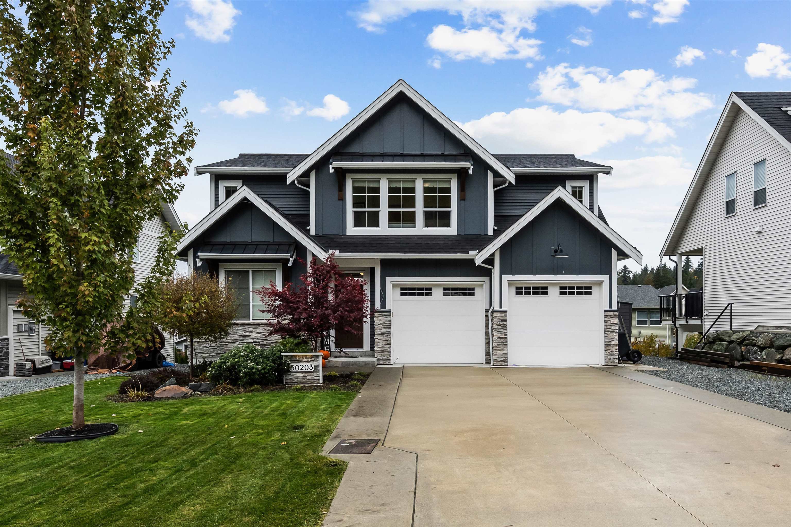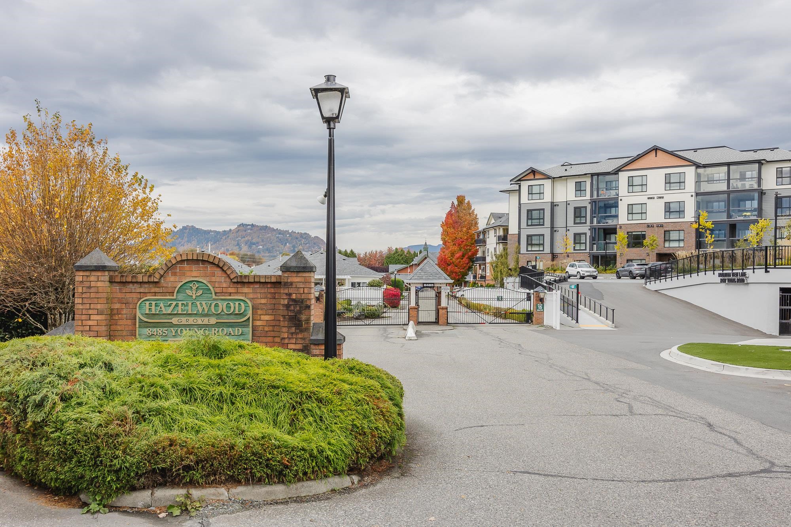- Houseful
- BC
- Chilliwack
- Little Mountain
- 9890 Quarry Roadlittle Mtn
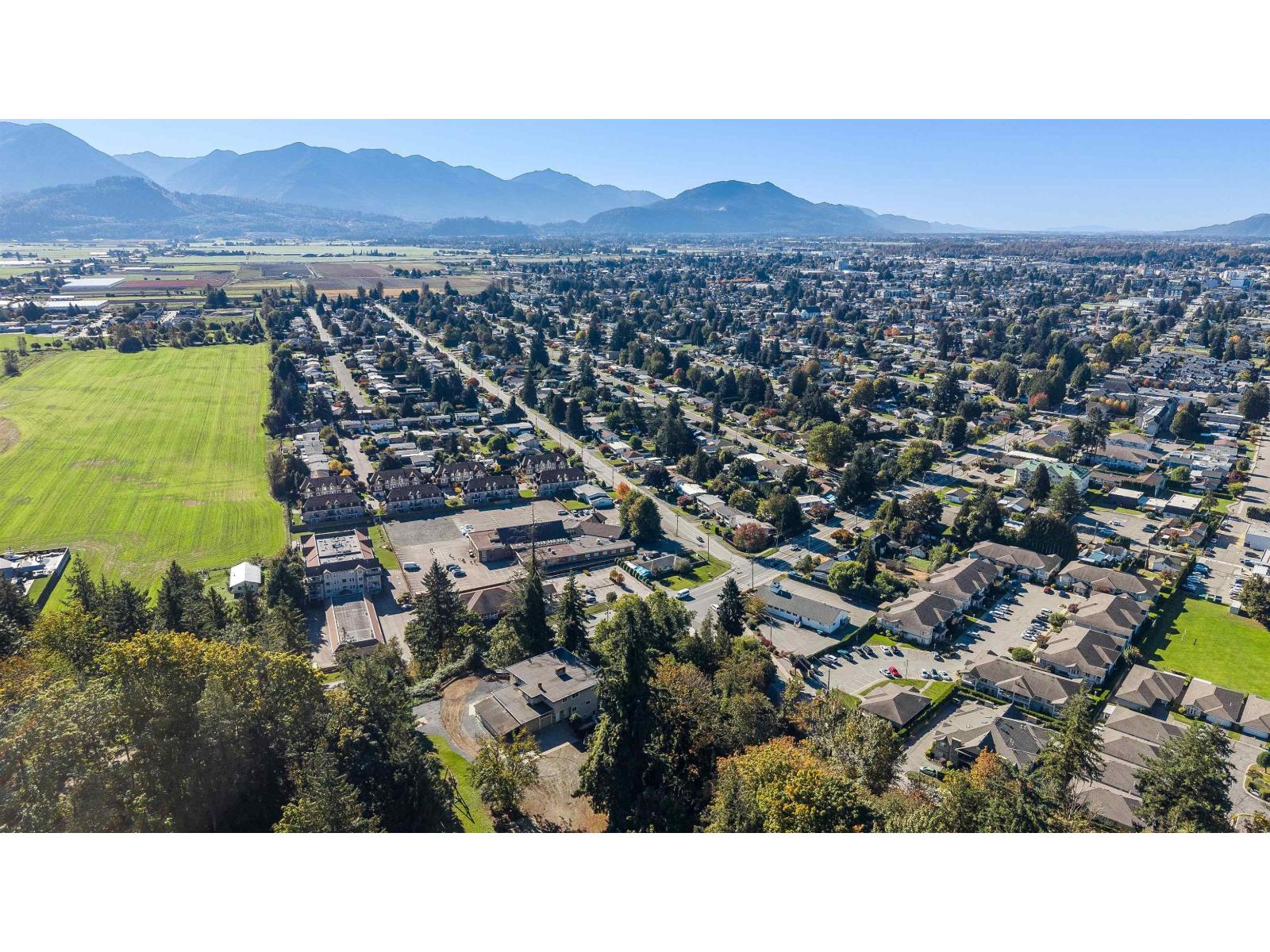
9890 Quarry Roadlittle Mtn
9890 Quarry Roadlittle Mtn
Highlights
Description
- Home value ($/Sqft)$318/Sqft
- Time on Housefulnew 4 hours
- Property typeSingle family
- Neighbourhood
- Median school Score
- Year built1969
- Garage spaces2
- Mortgage payment
ONE OF A KIND, ~5,100 sq ft MOUNTAINTOP HOUSE offering PANORAMIC CITY VIEWS on PRIVATE 0.38-ACRE lot! Zoned TOURIST COMMERCIAL (CS2), within a HIGH-DENSITY OCP w/ all CITY SERVICES available, this property presents remarkable redevelopment potential with the OCP calling for APARTMENTS! Featuring 9 BEDROOMS & 8 BATHROOMS across 3 levels, ideal for MULTI-FAMILY or INVESTMENT. THREE well-appointed KITCHENS provide ultimate flexibility for extended families or RENTAL opportunity. With its COMMANDING position, SUN DRENCHED interior & versatile zoning, this property offers a RARE opportunity for developers or discerning investors seeking PRIME CITY-VIEW land. PRIVATE easement access (NO NEIGHBOURS in site!), LIMITLESS parking w/ a SECURE Garage + CARPORT. Minutes back to HWY 1 & DISTRICT 1881! * PREC - Personal Real Estate Corporation (id:63267)
Home overview
- Heat source Natural gas
- Heat type Forced air
- # total stories 3
- # garage spaces 2
- Has garage (y/n) Yes
- # full baths 8
- # total bathrooms 8.0
- # of above grade bedrooms 9
- View City view, mountain view, view (panoramic)
- Directions 1936953
- Lot dimensions 16552.8
- Lot size (acres) 0.3889286
- Building size 5184
- Listing # R3061595
- Property sub type Single family residence
- Status Active
- 5th bedroom 6.883m X 4.724m
Level: Above - 4th bedroom 4.47m X 3.454m
Level: Above - Primary bedroom 6.909m X 4.597m
Level: Above - Den 2.057m X 3.073m
Level: Above - Other 3.404m X 2.515m
Level: Above - 6th bedroom 8.687m X 2.845m
Level: Above - Storage 2.845m X 5.817m
Level: Basement - Additional bedroom 2.159m X 3.378m
Level: Basement - Utility 1.6m X 6.502m
Level: Basement - Storage 2.845m X 4.597m
Level: Basement - Living room 4.496m X 8.661m
Level: Basement - Kitchen 2.946m X 4.039m
Level: Basement - Dining room 4.674m X 3.2m
Level: Main - Laundry 2.261m X 4.064m
Level: Main - Living room 4.953m X 8.56m
Level: Main - 2nd bedroom 2.972m X 6.528m
Level: Main - 3rd bedroom 4.877m X 5.385m
Level: Main - Kitchen 5.893m X 3.099m
Level: Main - Foyer 1.346m X 2.337m
Level: Main
- Listing source url Https://www.realtor.ca/real-estate/29030185/9890-quarry-road-little-mountain-chilliwack
- Listing type identifier Idx

$-4,400
/ Month

