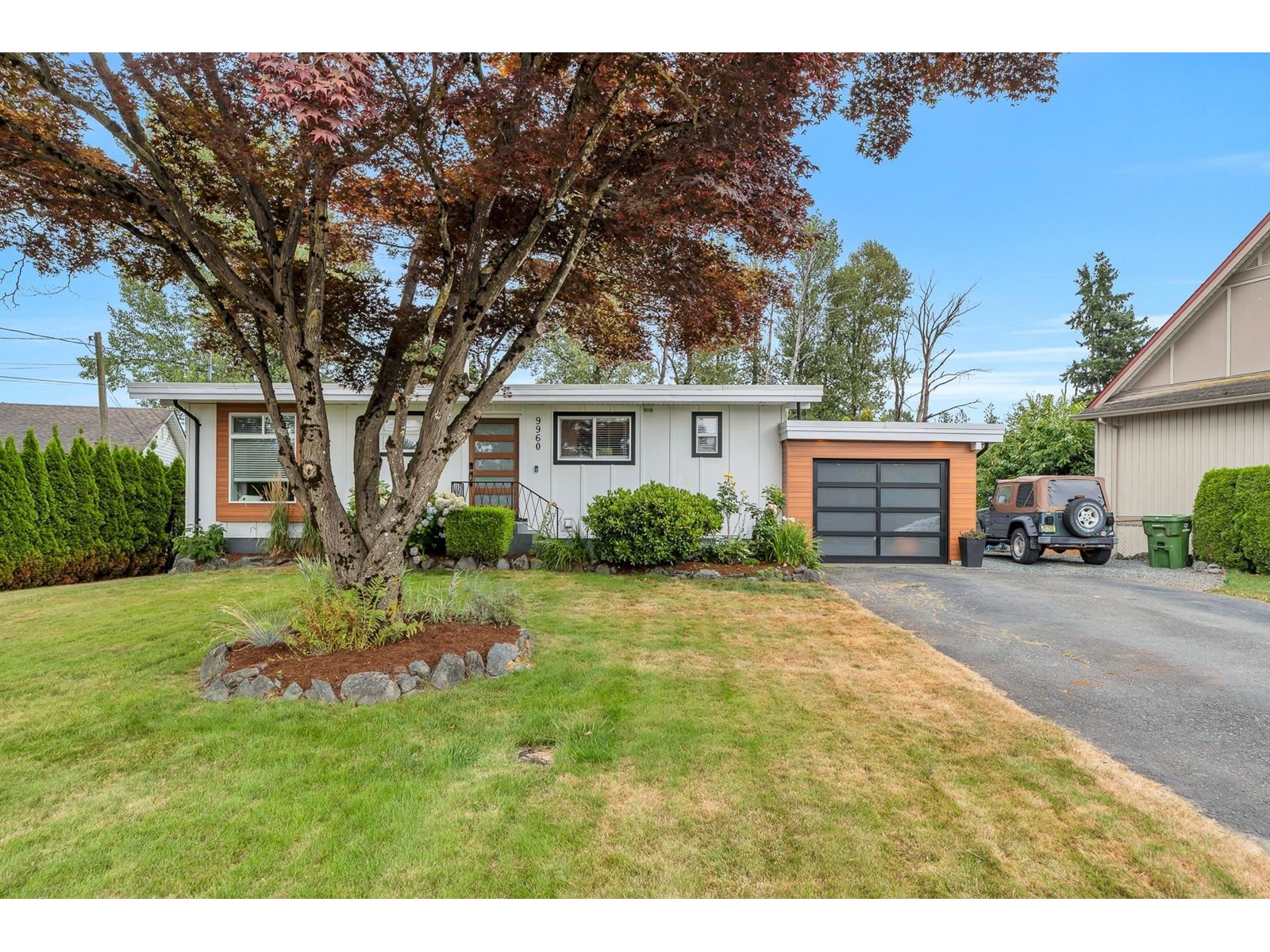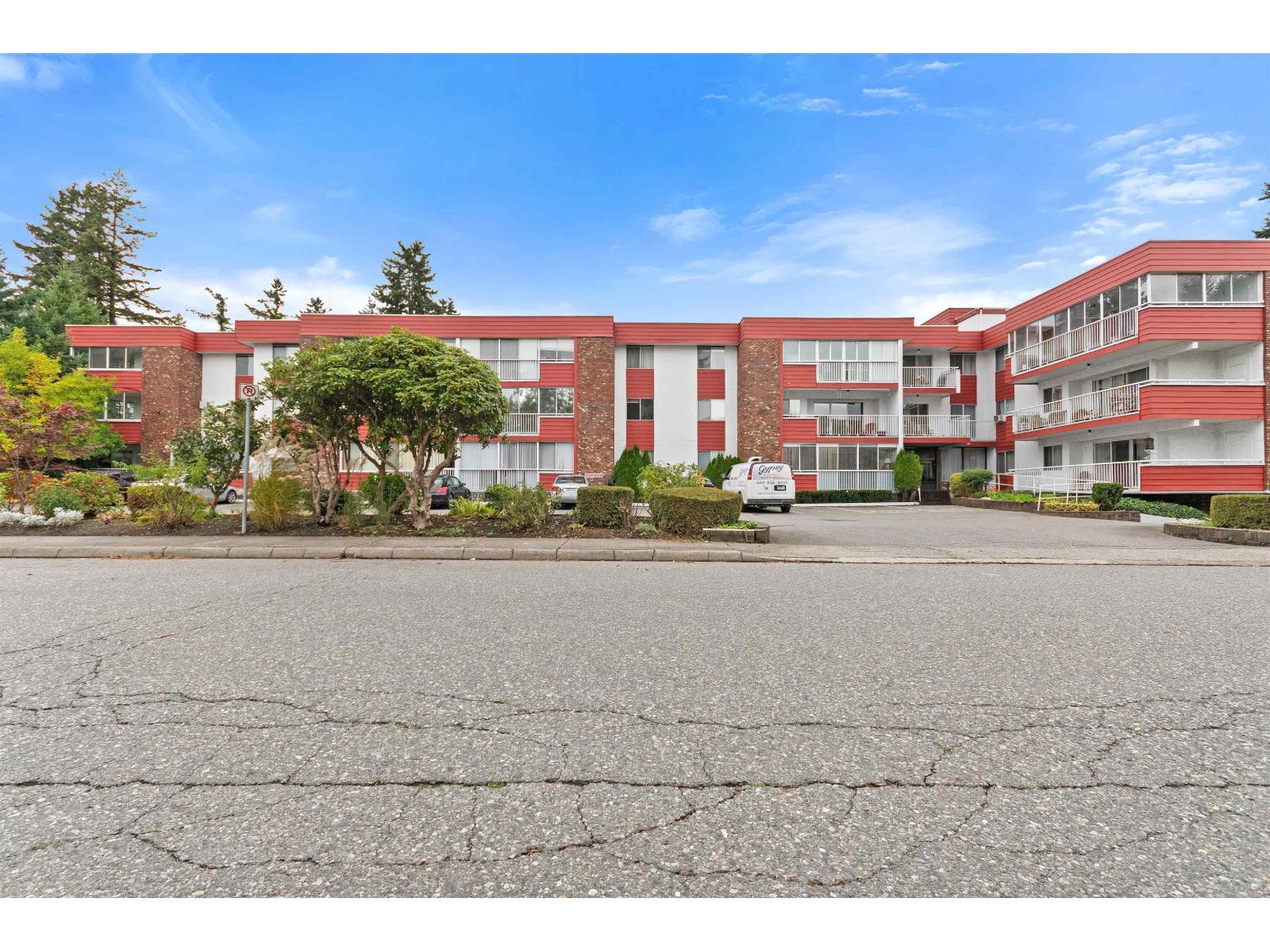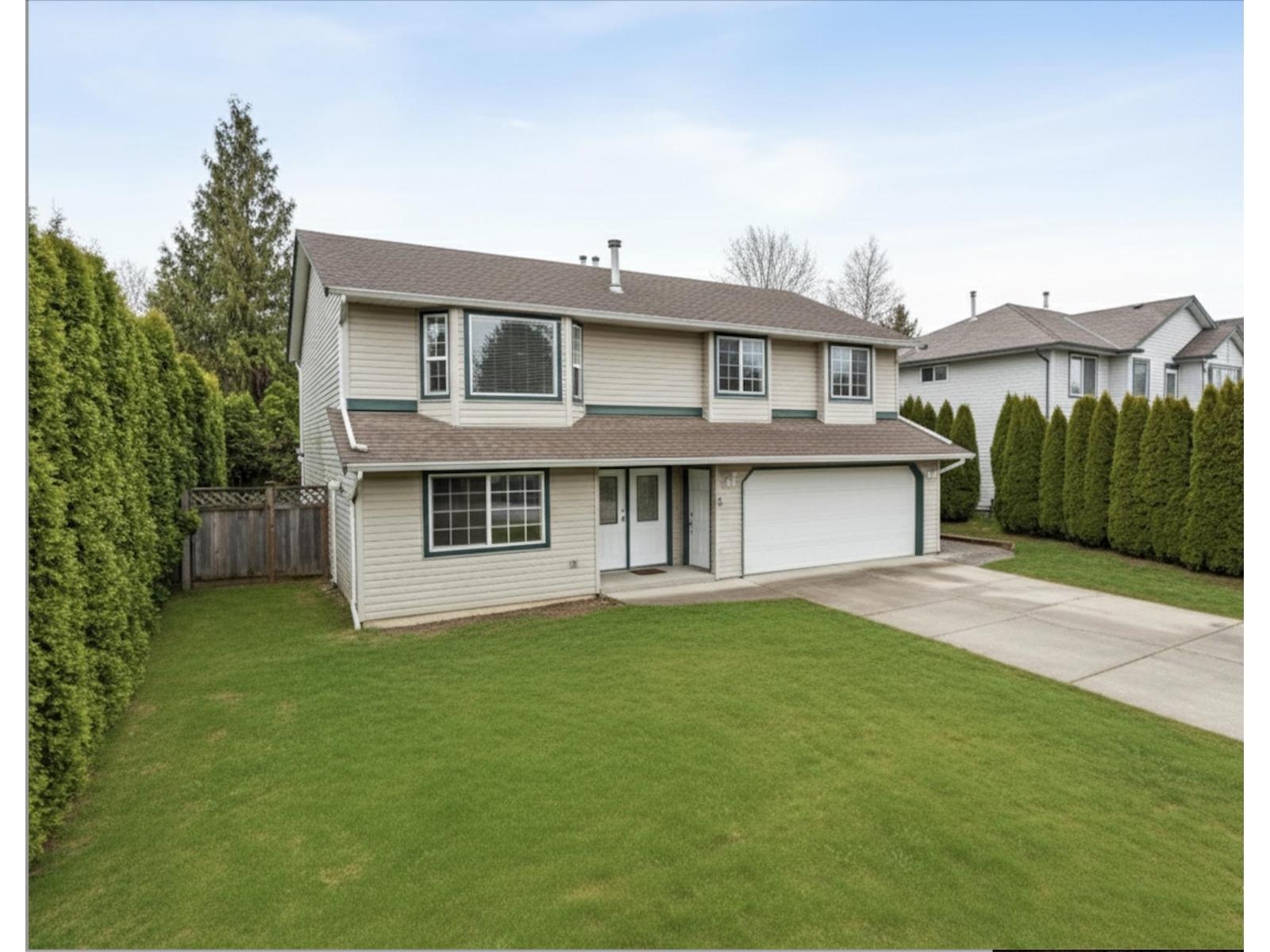- Houseful
- BC
- Chilliwack
- Rosedale
- 9960 Jones Driveeast Chilliwack

9960 Jones Driveeast Chilliwack
9960 Jones Driveeast Chilliwack
Highlights
Description
- Home value ($/Sqft)$445/Sqft
- Time on Houseful84 days
- Property typeSingle family
- Neighbourhood
- Median school Score
- Year built1969
- Garage spaces1
- Mortgage payment
Beautifully renovated from top to bottom, this home offers a modern design and high-quality finishings throughout. Located in a sought-after Chilliwack setting, it backs directly onto the scenic Hope Slough & showcases stunning mountain and farmland views from the oversized back deck. The main floor & exterior updates include a fresh exterior, new roof, custom white cabinetry in the kitchen complete with new appliance (incl. gas range!) and walk in pantry, luxury vinyl plank flooring. The open-concept layout with a cozy gas fireplace is perfect for family gatherings, and there's even room to park your RV. Enjoy the outdoors with fishing, kayaking (right from your backyard!!), hiking, mountain biking, & trails just minutes away. All of this within walking distance to schools "“ a rare find! * PREC - Personal Real Estate Corporation (id:63267)
Home overview
- Heat source Natural gas
- Heat type Forced air
- # total stories 2
- # garage spaces 1
- Has garage (y/n) Yes
- # full baths 2
- # total bathrooms 2.0
- # of above grade bedrooms 5
- Has fireplace (y/n) Yes
- View Mountain view, river view
- Lot dimensions 8712
- Lot size (acres) 0.20469925
- Building size 2202
- Listing # R3031367
- Property sub type Single family residence
- Status Active
- Storage 2.057m X 2.946m
Level: Lower - 5th bedroom 4.039m X 2.464m
Level: Lower - Utility 2.057m X 2.794m
Level: Lower - 3rd bedroom 6.477m X 3.861m
Level: Lower - 4th bedroom 4.039m X 3.378m
Level: Lower - Primary bedroom 4.039m X 3.378m
Level: Main - Foyer 1.321m X 2.921m
Level: Main - Living room 4.369m X 3.556m
Level: Main - 2nd bedroom 2.946m X 3.073m
Level: Main - Kitchen 3.835m X 2.794m
Level: Main - Dining room 3.48m X 3.048m
Level: Main
- Listing source url Https://www.realtor.ca/real-estate/28666619/9960-jones-drive-east-chilliwack-chilliwack
- Listing type identifier Idx

$-2,613
/ Month










