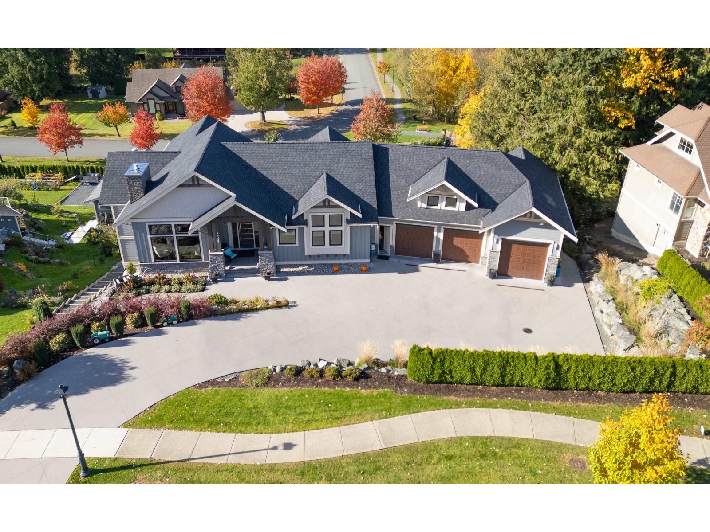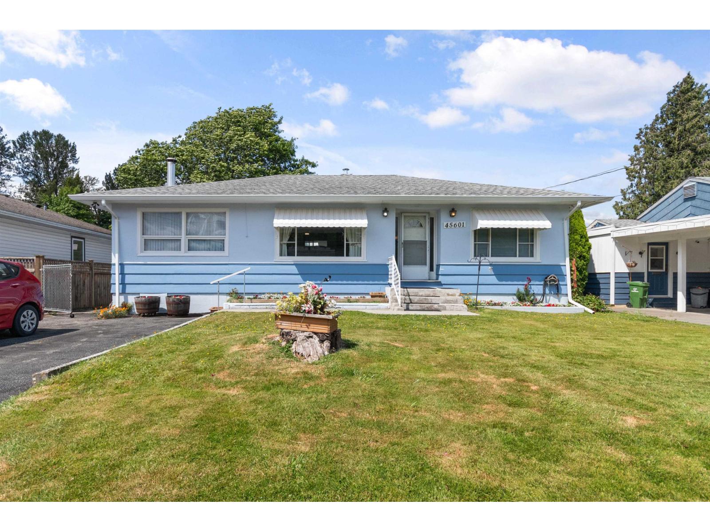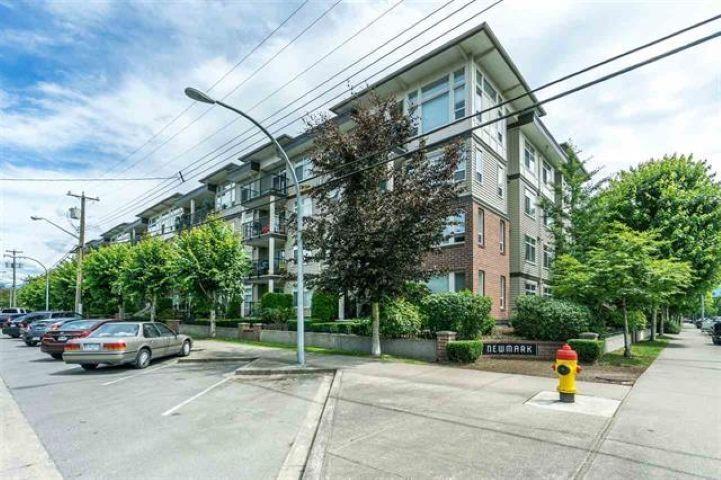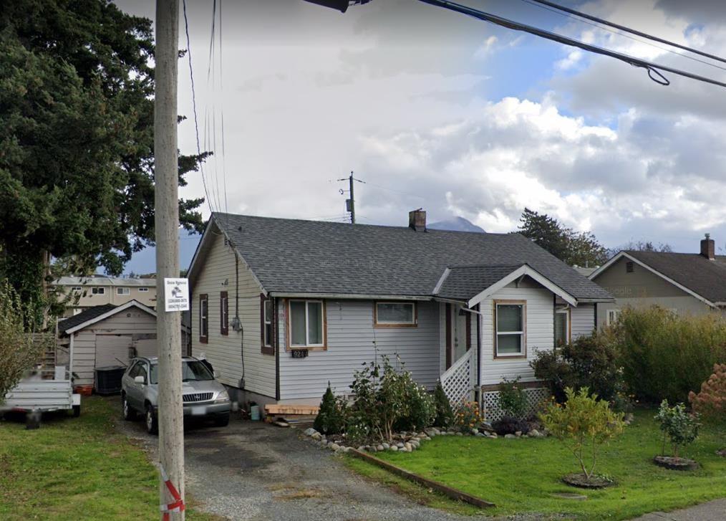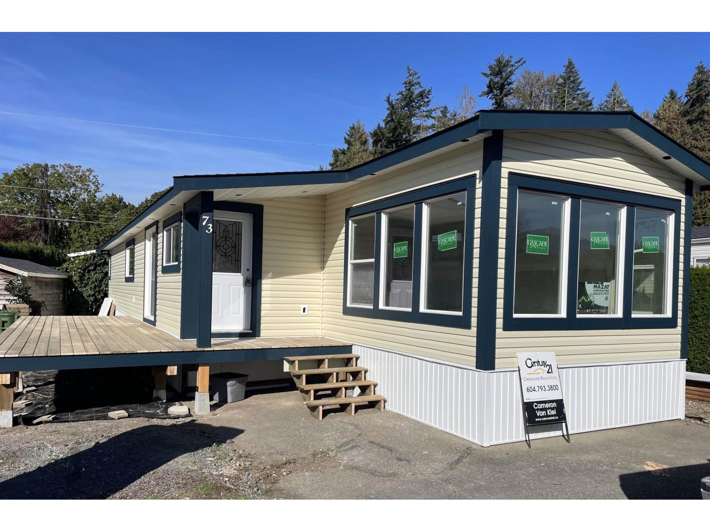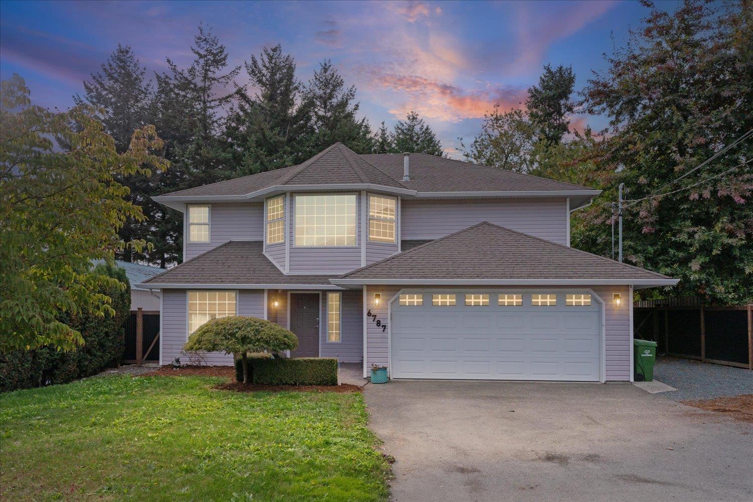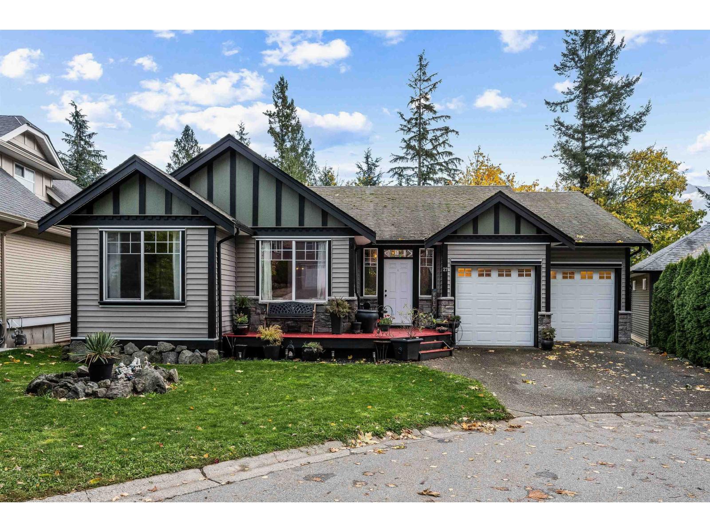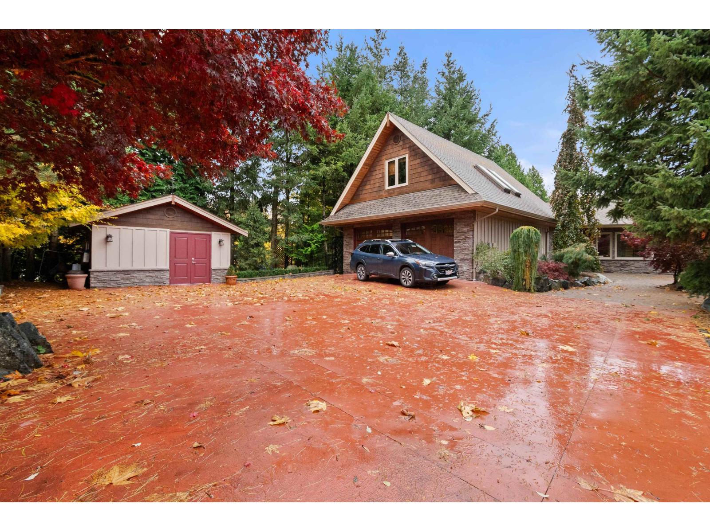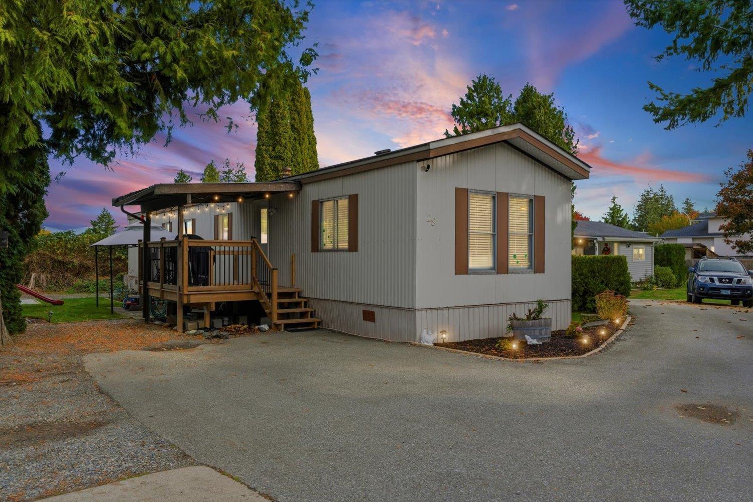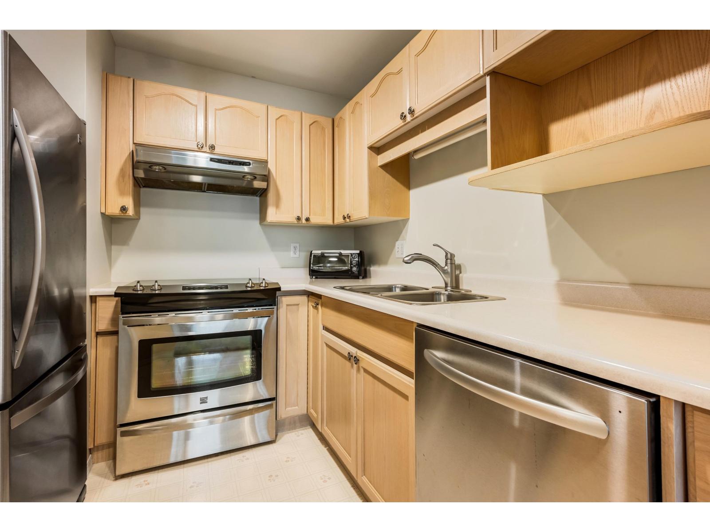- Houseful
- BC
- Chilliwack
- Fairfield
- 9966 Merritt Drivefairfield Is
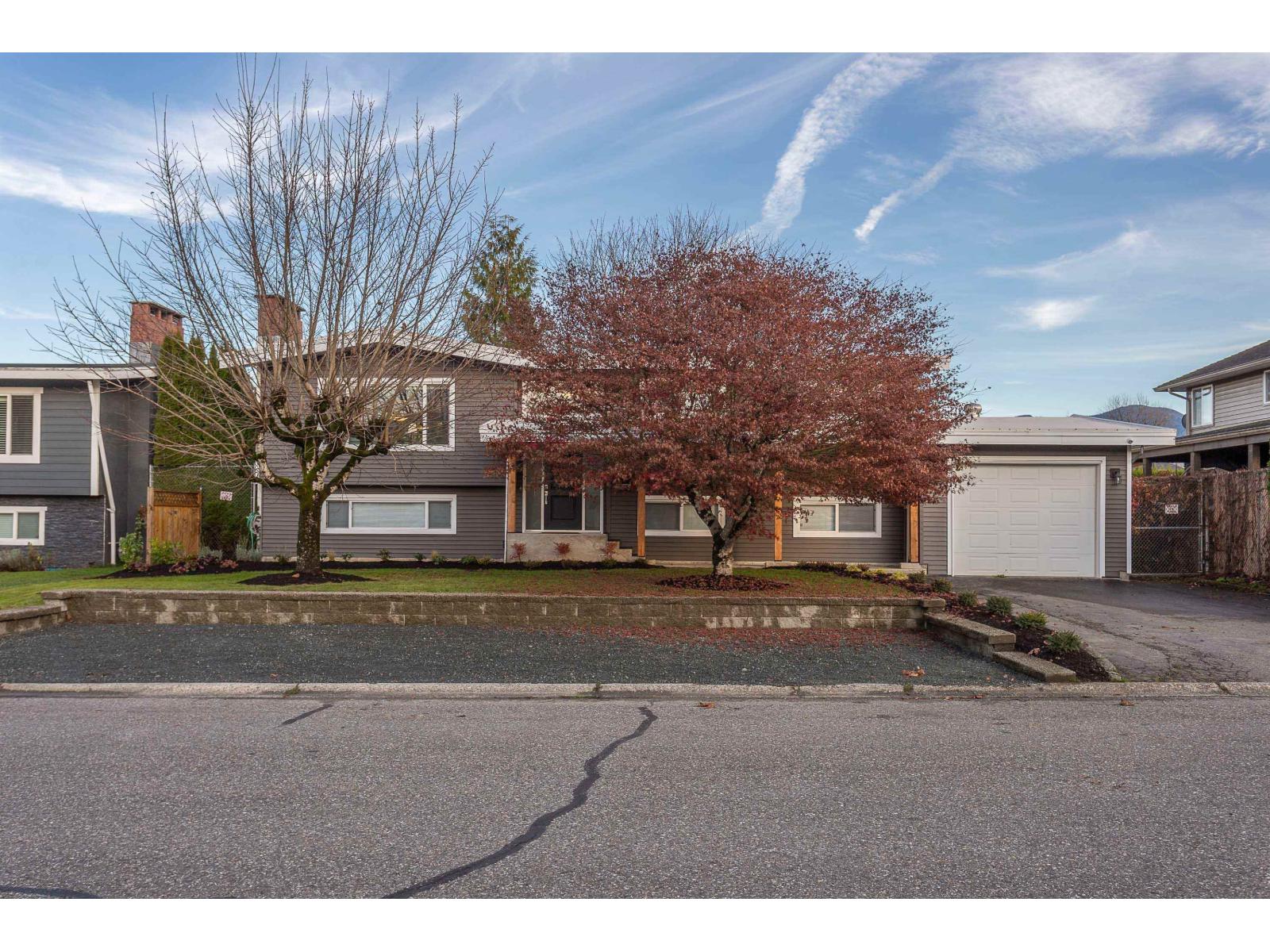
9966 Merritt Drivefairfield Is
For Sale
New 6 Days
$999,000
6 beds
3 baths
2,608 Sqft
9966 Merritt Drivefairfield Is
For Sale
New 6 Days
$999,000
6 beds
3 baths
2,608 Sqft
Highlights
This home is
40%
Time on Houseful
6 Days
Home features
Perfect for pets
School rated
5.3/10
Chilliwack
-0.72%
Description
- Home value ($/Sqft)$383/Sqft
- Time on Housefulnew 6 days
- Property typeSingle family
- StyleSplit level entry
- Neighbourhood
- Median school Score
- Year built1978
- Mortgage payment
Fully renovated, updated home with fireplace, new cabinetry, new bathrooms, new flooring throughout on the edge of Fairfield Island close to 1881 District! This incredible home has 3 bedrooms up, one down and a 3 bedroom suite, parking for 6+RV, this home is bright and on a show stopping street with tons of future potential. Income is $4175 per month; $1800 down, $2375 up. Roof was replaced around 2013, air conditioning and a full remodel in 2022 laundry, separate entrance, beautiful spacious open yard with mature trees. 24 hours notice to show and showing times blocked on listing. (id:63267)
Home overview
Amenities / Utilities
- Cooling Central air conditioning
- Heat source Natural gas
- Heat type Forced air
Exterior
- # total stories 2
- Has garage (y/n) Yes
Interior
- # full baths 3
- # total bathrooms 3.0
- # of above grade bedrooms 6
- Has fireplace (y/n) Yes
Lot/ Land Details
- Lot dimensions 8015
Overview
- Lot size (acres) 0.18832237
- Building size 2608
- Listing # R3062043
- Property sub type Single family residence
- Status Active
Rooms Information
metric
- 6th bedroom 4.089m X 2.87m
Level: Basement - 4th bedroom 3.708m X 3.378m
Level: Basement - Kitchen 3.429m X 3.378m
Level: Basement - Family room 7.061m X 5.791m
Level: Basement - 5th bedroom 3.048m X 2.769m
Level: Basement - 3rd bedroom 3.251m X 3.099m
Level: Main - Living room 5.867m X 4.369m
Level: Main - Kitchen 4.318m X 3.073m
Level: Main - Dining room 3.277m X 3.429m
Level: Main - 2nd bedroom 3.251m X 2.642m
Level: Main - Primary bedroom 3.734m X 3.073m
Level: Main
SOA_HOUSEKEEPING_ATTRS
- Listing source url Https://www.realtor.ca/real-estate/29039432/9966-merritt-drive-fairfield-island-chilliwack
- Listing type identifier Idx
The Home Overview listing data and Property Description above are provided by the Canadian Real Estate Association (CREA). All other information is provided by Houseful and its affiliates.

Lock your rate with RBC pre-approval
Mortgage rate is for illustrative purposes only. Please check RBC.com/mortgages for the current mortgage rates
$-2,664
/ Month25 Years fixed, 20% down payment, % interest
$
$
$
%
$
%

Schedule a viewing
No obligation or purchase necessary, cancel at any time
Real estate & homes for sale nearby

