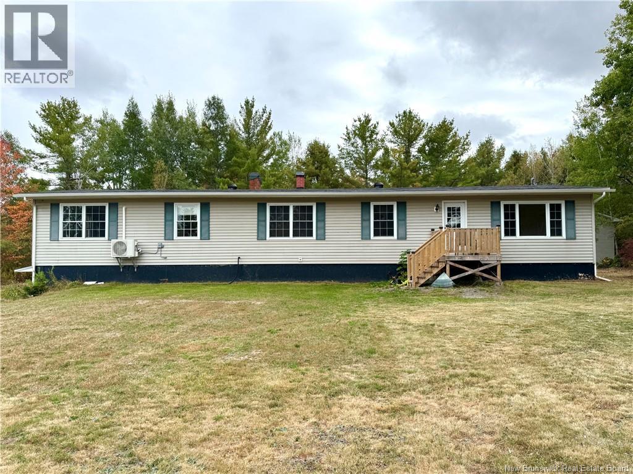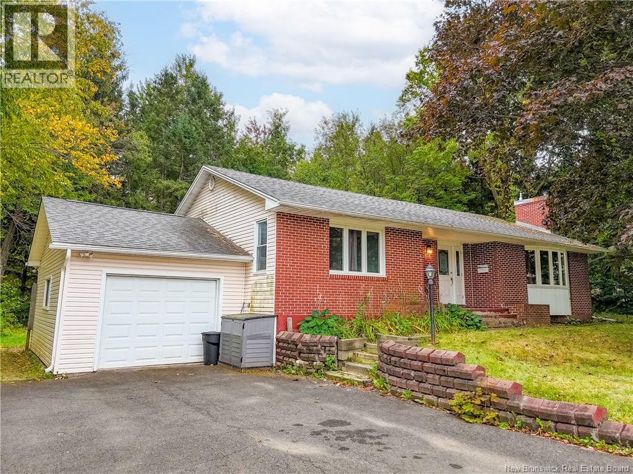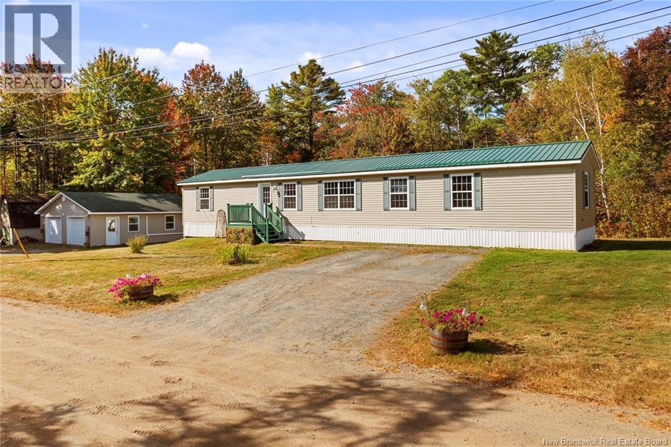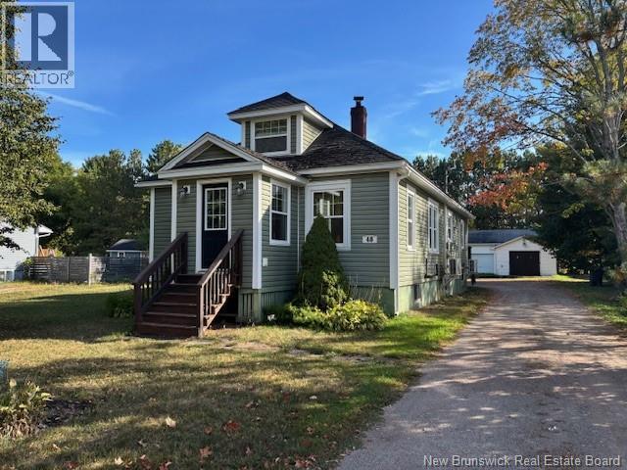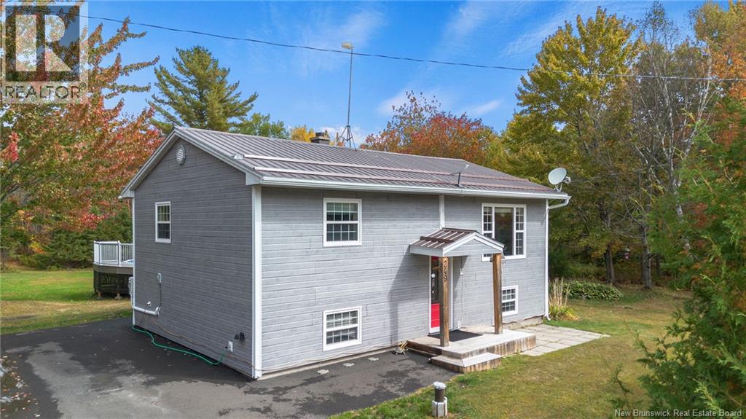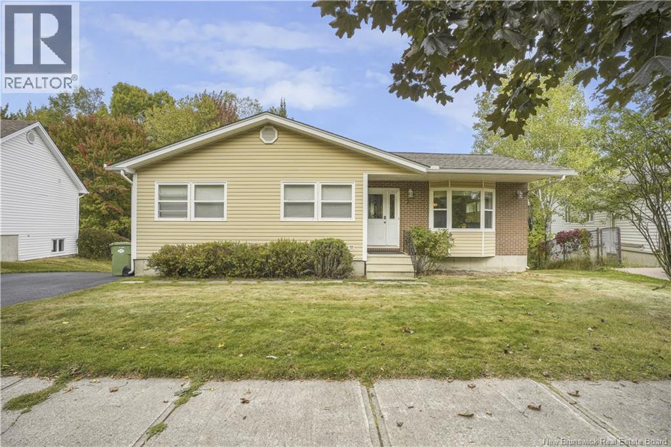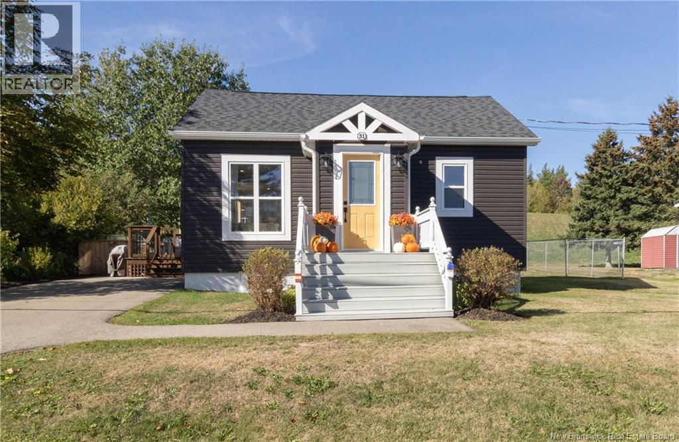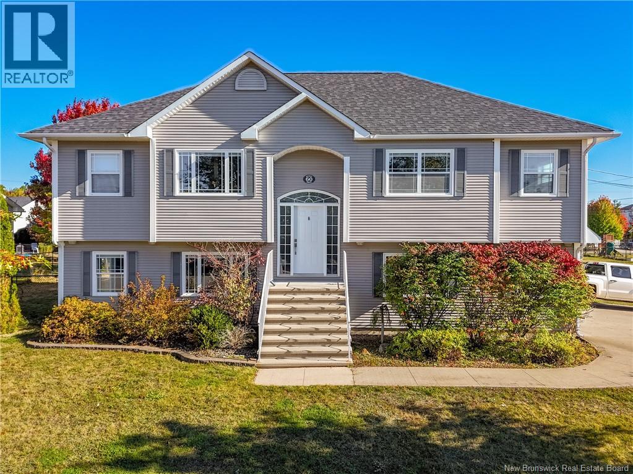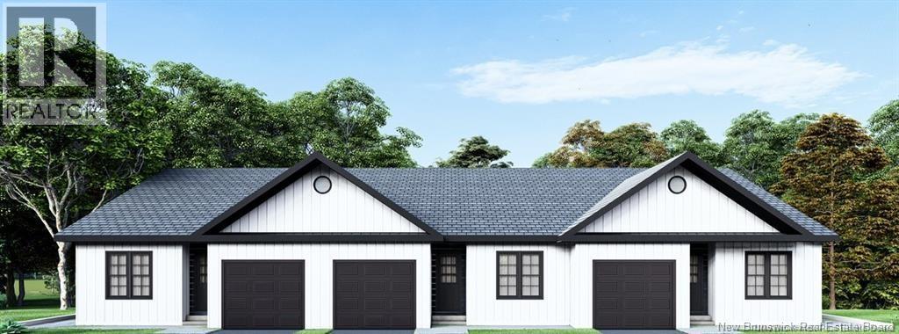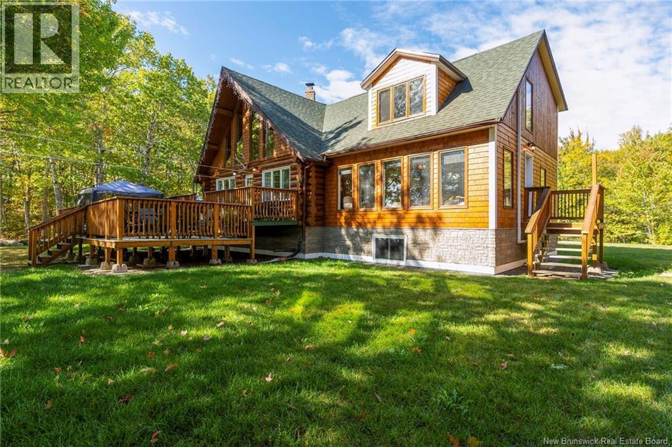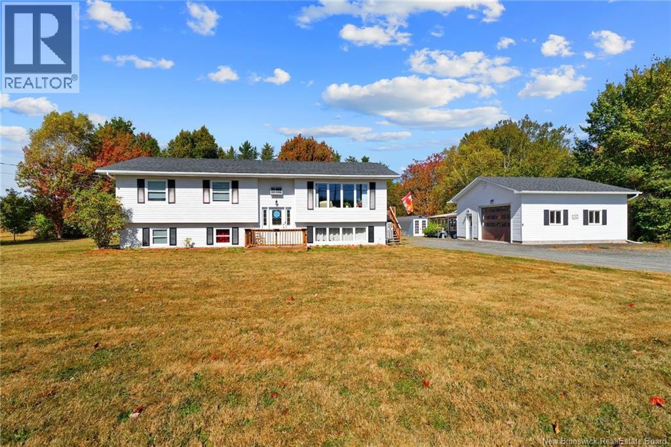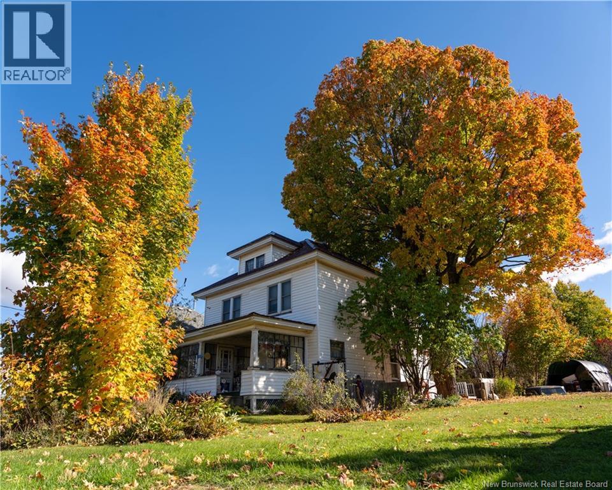
Highlights
Description
- Home value ($/Sqft)$127/Sqft
- Time on Housefulnew 4 days
- Property typeSingle family
- Style2 level
- Lot size0.73 Acre
- Mortgage payment
Step back in time by walking in the doors of this beautiful four square in the heart of Chipman. There's character and charm at every turn and in every nook and cranny of this home. Hardwood floors, antique fixtures, crown moulding, craftsman woodwork, original stair case, stained glass, and so much more! The main floor offers large living room with heat pump, spacious dining room , hardwood floors, kitchen, and half bath in the mudroom. Up the gorgeous wooden stairs are 4 good sized bedrooms, 4 piece bath, and stairway access to storage room in the attic. On the front of the home is a cute sunroom to enjoy your morning coffee, or watch the sun set over Salmon River. At the rear of the home is a covered porch, storage shed and fenced in back yard. The property also offers stunning mature trees, circular driveway with secondary entrance off of Hillcrest Avenue, and single detached garage. There's an added bonus of a second century home included with the sale, which still has great bones, and could be a perfect restoration project. This is a unique property in Chipman that you'll admire forever, so come have a look! Walking distance to grocery store, schools, drug store, post office, rink, gas/convenience store, restaurants, boat launch and much more amenities in the Village Of Chipman. Quick drive to access Salmon River and Grand Lake, as well as under an hour to Fredericton or Oromocto. Be sure to check out the virtual tour and video walkthrough of this fantastic property! (id:63267)
Home overview
- Cooling Heat pump
- Heat source Electric
- Heat type Baseboard heaters, heat pump
- Sewer/ septic Municipal sewage system
- Has garage (y/n) Yes
- # full baths 1
- # half baths 1
- # total bathrooms 2.0
- # of above grade bedrooms 4
- Flooring Carpeted, hardwood
- Directions 1751101
- Lot dimensions 0.73
- Lot size (acres) 0.73
- Building size 1570
- Listing # Nb127448
- Property sub type Single family residence
- Status Active
- Bathroom (# of pieces - 4) 1.702m X 2.311m
Level: 2nd - Bedroom 3.073m X 3.454m
Level: 2nd - Primary bedroom 3.759m X 3.734m
Level: 2nd - Bedroom 2.718m X 3.454m
Level: 2nd - Bedroom 2.921m X 3.759m
Level: 2nd - Living room 4.343m X 4.547m
Level: Main - Dining room 3.912m X 4.216m
Level: Main - Mudroom 2.464m X 2.286m
Level: Main - Sunroom 3.277m X 2.642m
Level: Main - Other 3.658m X 3.962m
Level: Main - Bathroom (# of pieces - 1-6) 0.787m X 1.372m
Level: Main - Storage 3.023m X 2.616m
Level: Main - Foyer 3.378m X 1.092m
Level: Main - Kitchen 2.515m X 2.311m
Level: Main
- Listing source url Https://www.realtor.ca/real-estate/28916332/187-main-street-chipman
- Listing type identifier Idx

$-533
/ Month

