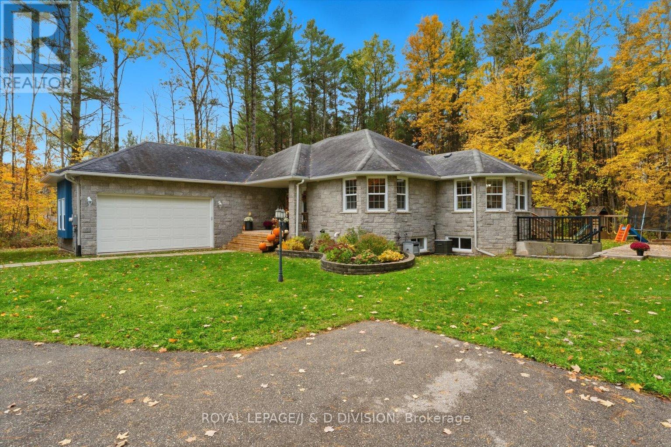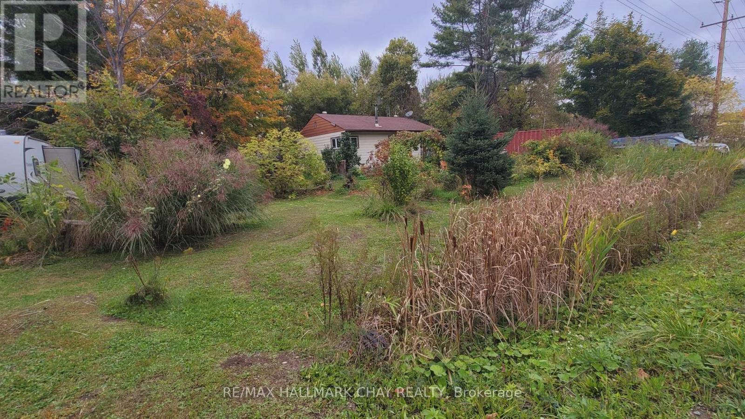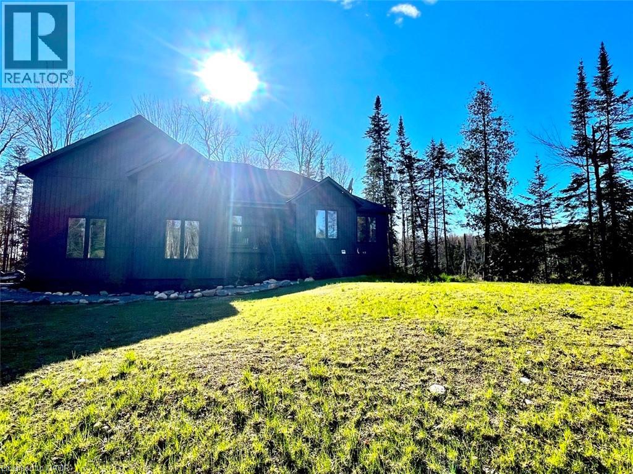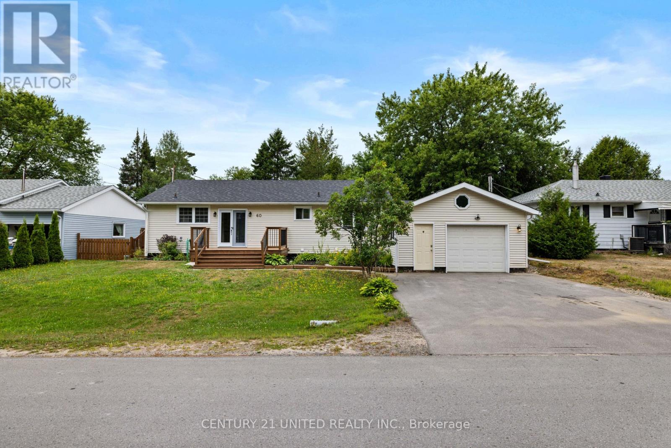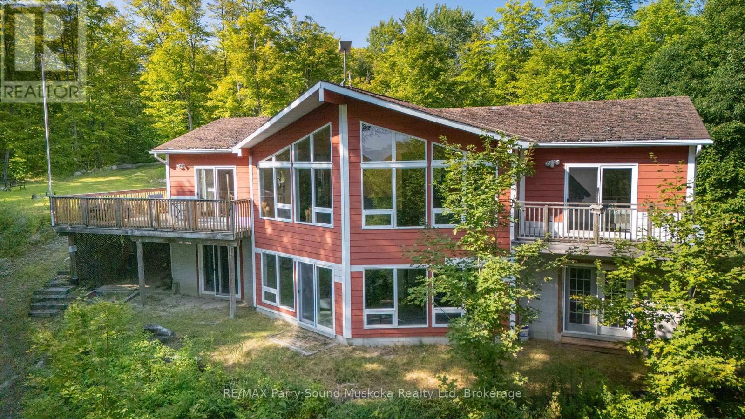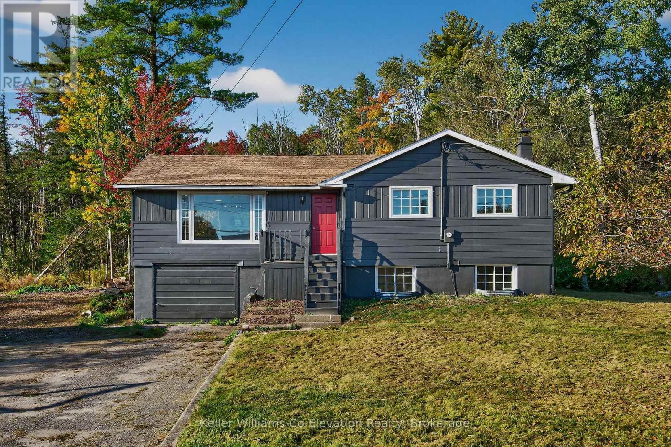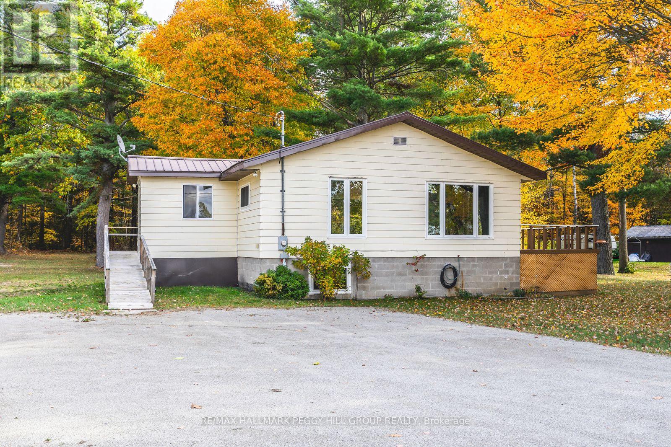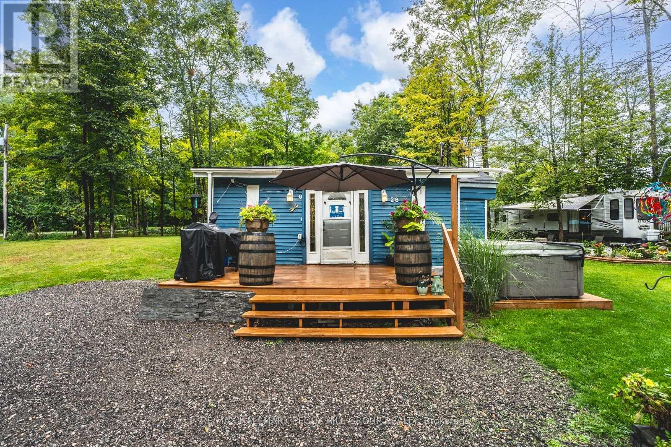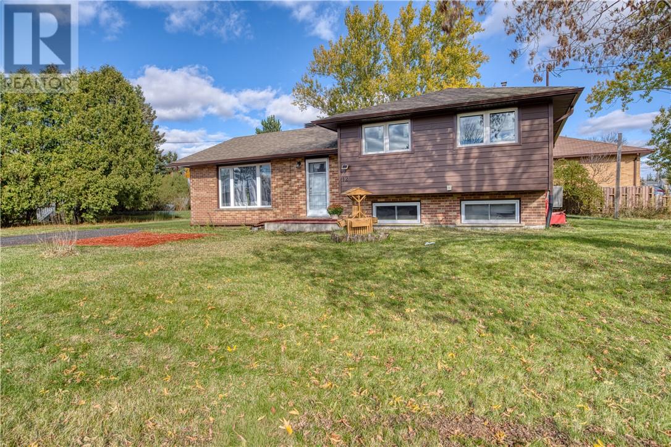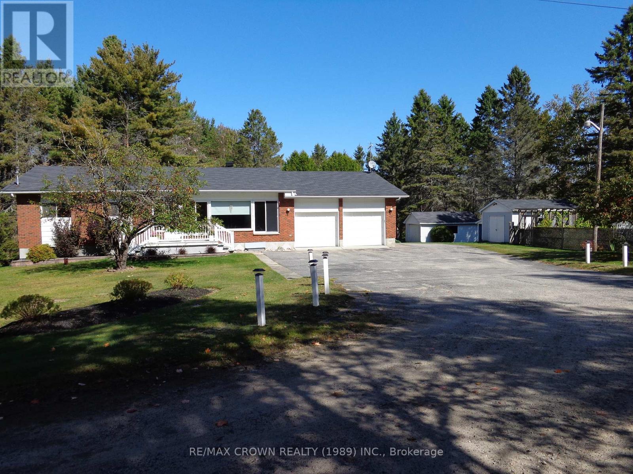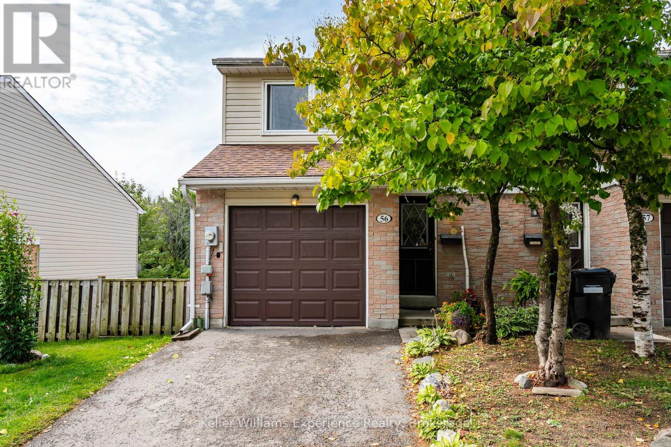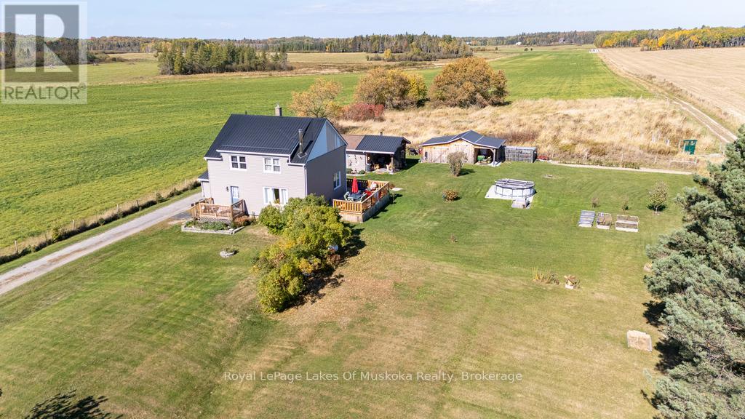
Highlights
Description
- Time on Houseful11 days
- Property typeSingle family
- Mortgage payment
Set against open pasture views, this rural property has a calm, country setting. Horses graze next door, and a small church sits nearby, adding to the quiet surroundings. The home features three bedrooms and one and a half bathrooms, along with a full basement ideal for storage or a play area. Outbuildings provide plenty of flexibility: a garage, a seacan with a carport, a she shed, and a bunkie with power that has been used year-round. An above-ground pool makes summer days easy to enjoy. Located approximately 20 minutes from Powassan and 40 minutes from North Bay, the property strikes a balance between privacy and convenience. Children attend school in Powassan, and the property is on a bus route. If you've been looking for rural living within easy reach of town, this could be the right fit. (id:63267)
Home overview
- Cooling Central air conditioning
- Heat source Propane
- Heat type Forced air
- Has pool (y/n) Yes
- Sewer/ septic Septic system
- # total stories 2
- # parking spaces 9
- Has garage (y/n) Yes
- # full baths 1
- # half baths 1
- # total bathrooms 2.0
- # of above grade bedrooms 3
- Has fireplace (y/n) Yes
- Community features School bus
- Subdivision Chisholm
- View View
- Directions 1400357
- Lot size (acres) 0.0
- Listing # X12458167
- Property sub type Single family residence
- Status Active
- 3rd bedroom 3.67m X 3.75m
Level: 2nd - Bedroom 3.22m X 3.23m
Level: 2nd - 2nd bedroom 3.96m X 3.26m
Level: 2nd - Bathroom 3.5m X 3.73m
Level: 2nd - Cold room 3.23m X 2.15m
Level: Basement - Office 2.4m X 2.4m
Level: Ground - Bathroom 3.12m X 1.71m
Level: Ground - Living room 4.78m X 4.23m
Level: Ground - Kitchen 4.09m X 3.84m
Level: Ground - Foyer 3.12m X 1.71m
Level: Ground - Dining room 4.03m X 3.88m
Level: Ground
- Listing source url Https://www.realtor.ca/real-estate/28980650/1466-chiswick-line-chisholm-chisholm
- Listing type identifier Idx

$-1,867
/ Month


