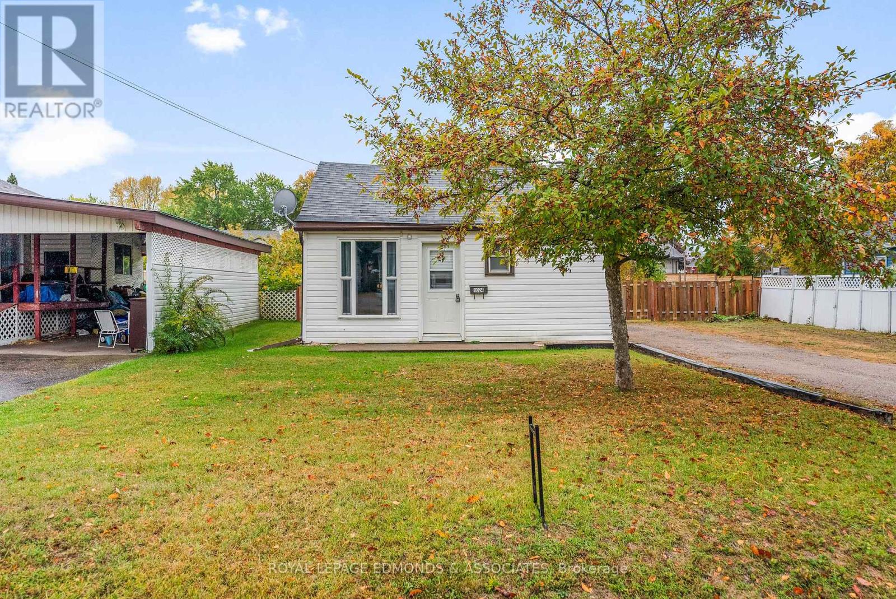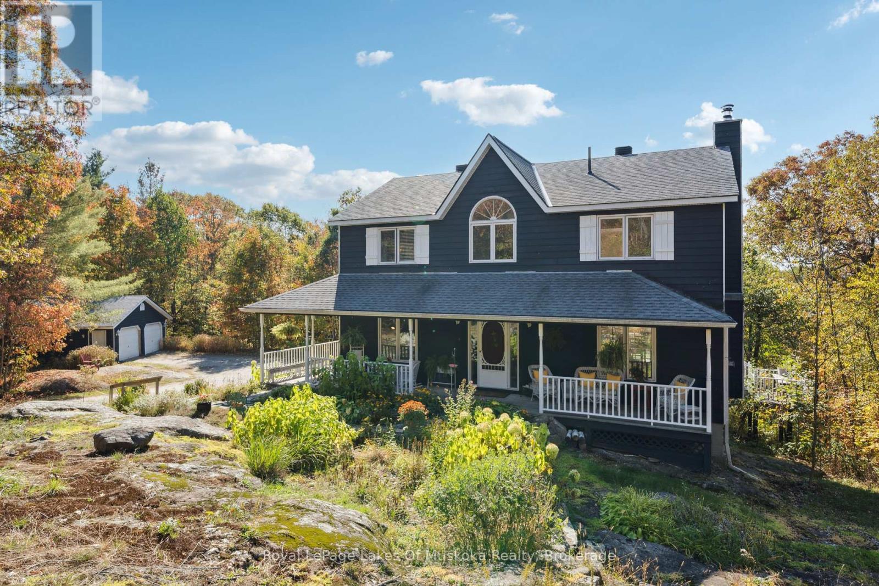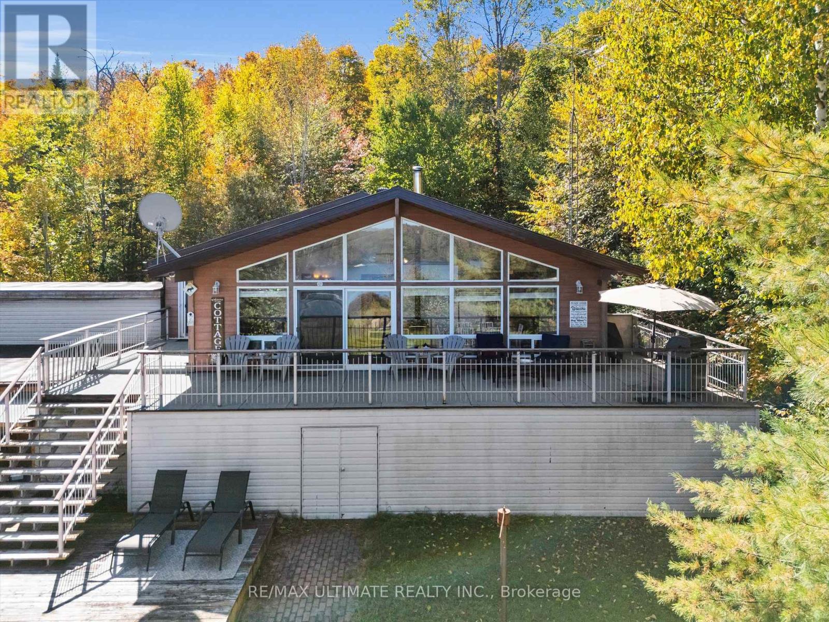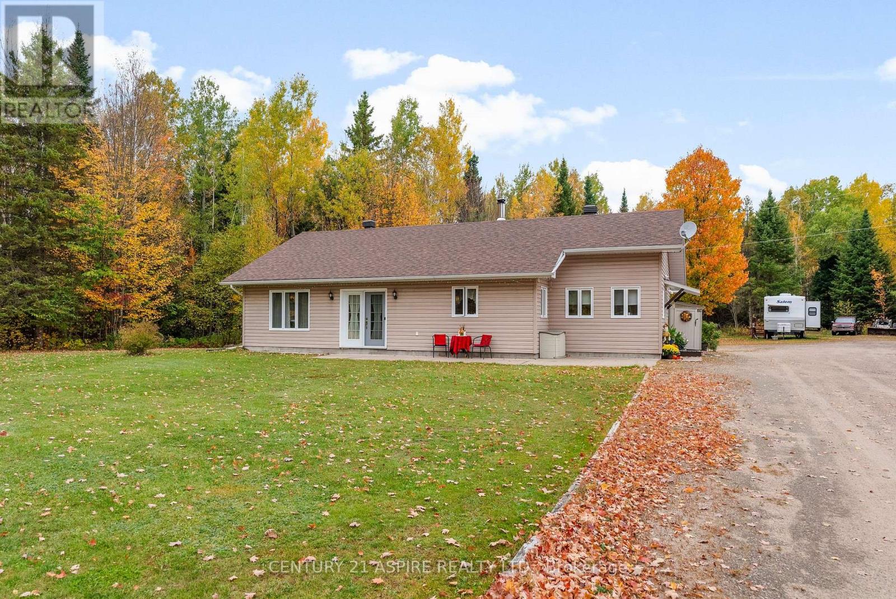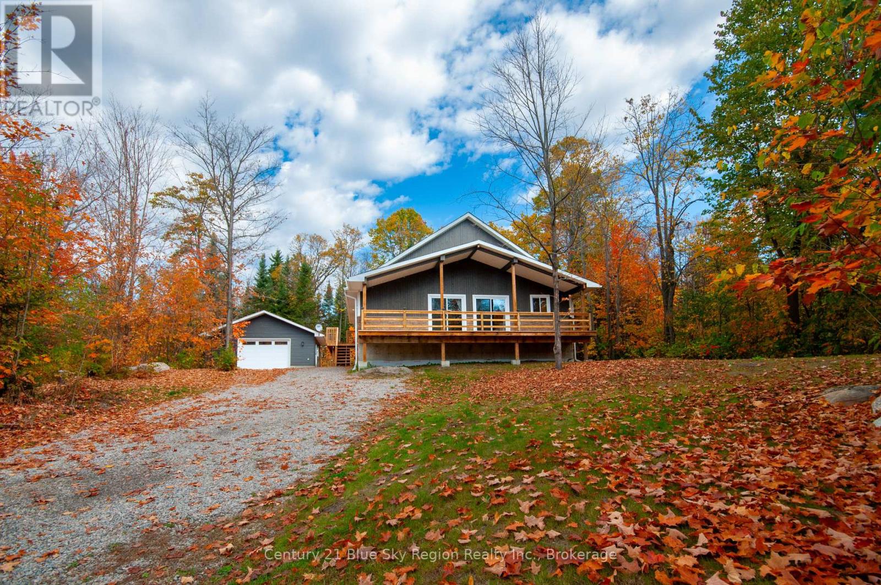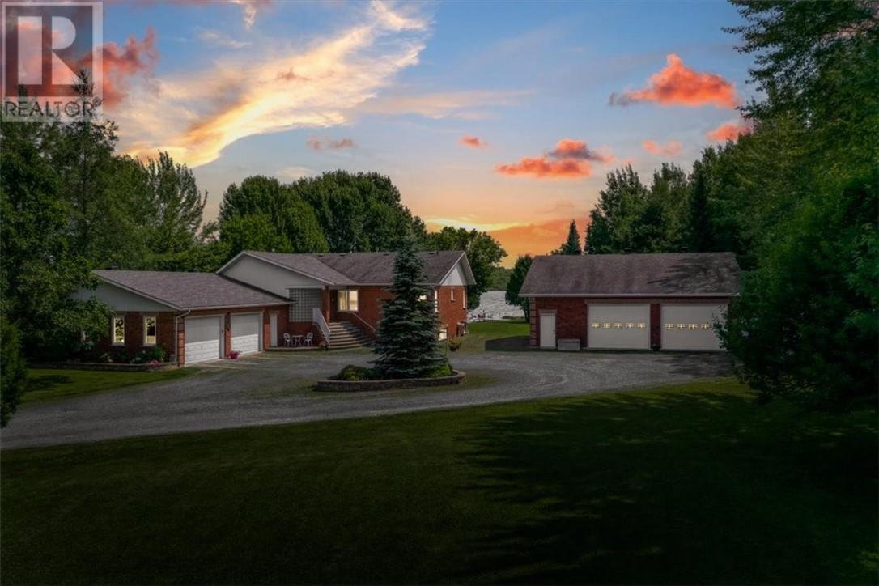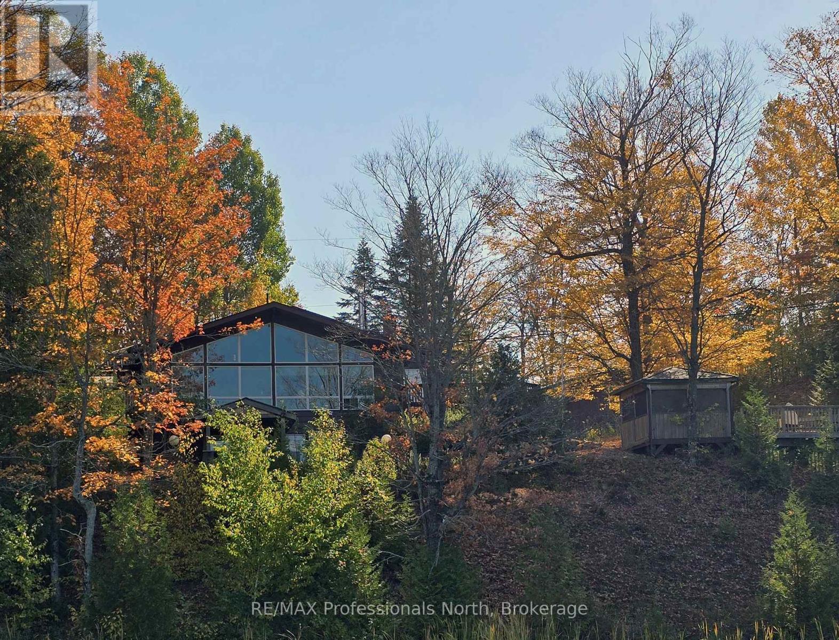
Highlights
Description
- Time on Housefulnew 13 hours
- Property typeSingle family
- StyleBungalow
- Mortgage payment
This sweet little home on the country roads of Chisholm is perfect for a couple or someone wanting to live the quiet and simple life. This charming bungalow offers a well kept main floor with a spacious foyer, eat-in kitchen open to the living room, 1 full bedroom with a back door to the deck, and a 4-pc updated bathroom. There is a spacious sunroom through sliding doors of the foyer, that also exit to the backyard. The basement offers storage space, a laundry room and another room that has been used as a bedroom. This property offers the convenience of 2 driveways for all the toys and vehicles, and a handy double detached garage with attached workshop for the tinkerer. There are also 2 sheds. Affordability meets country tranquility here on Chiswick Line. (id:63267)
Home overview
- Cooling Central air conditioning
- Heat source Oil
- Heat type Forced air
- Sewer/ septic Septic system
- # total stories 1
- # parking spaces 12
- Has garage (y/n) Yes
- # full baths 1
- # total bathrooms 1.0
- # of above grade bedrooms 1
- Flooring Vinyl, laminate
- Community features School bus
- Subdivision Chisholm
- Lot size (acres) 0.0
- Listing # X12451323
- Property sub type Single family residence
- Status Active
- Family room 5.5m X 3.9m
Level: Basement - Laundry 3.1m X 2.2m
Level: Basement - Other 3.2m X 3.9m
Level: Basement - Kitchen 4.9m X 3.3m
Level: Main - Sunroom 5.9m X 2.2m
Level: Main - Foyer 4.2m X 2.3m
Level: Main - Bedroom 6m X 2.4m
Level: Main - Living room 3.3m X 3.2m
Level: Main
- Listing source url Https://www.realtor.ca/real-estate/28965447/2816-chiswick-line-chisholm-chisholm
- Listing type identifier Idx

$-1,013
/ Month


