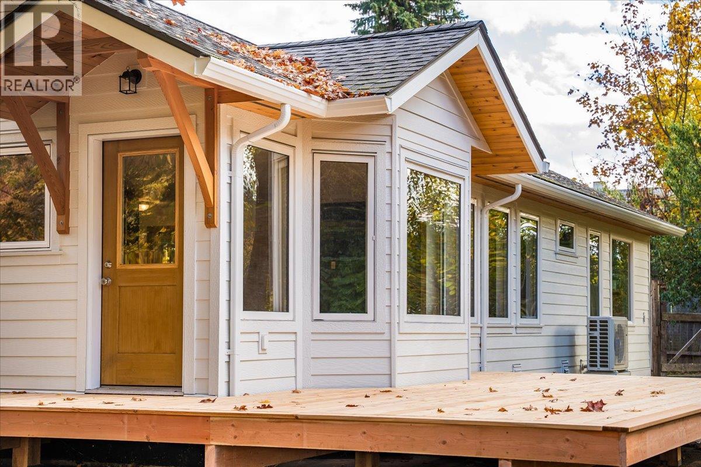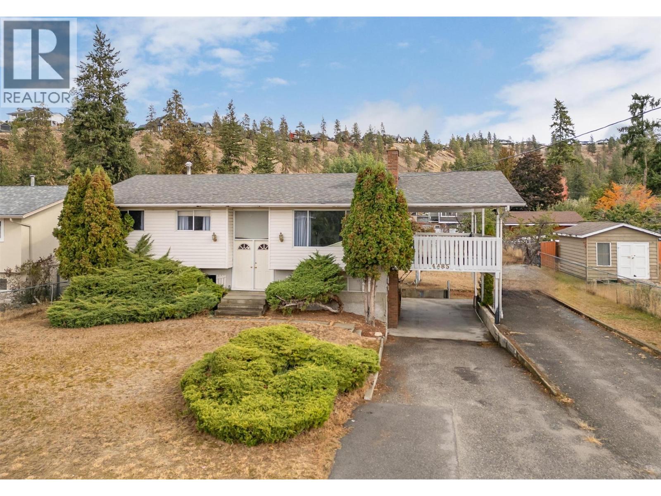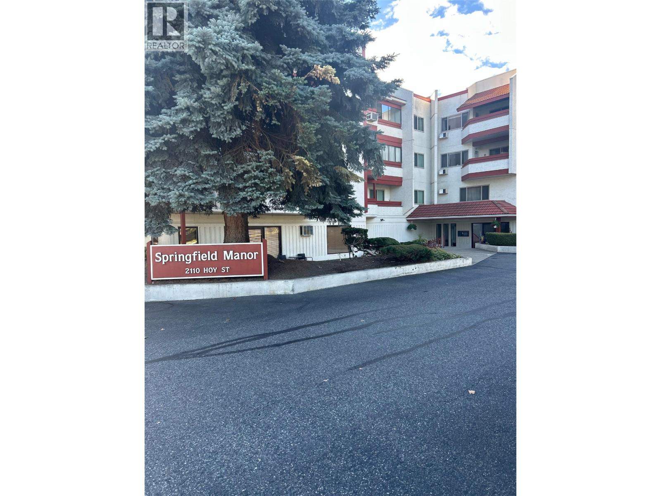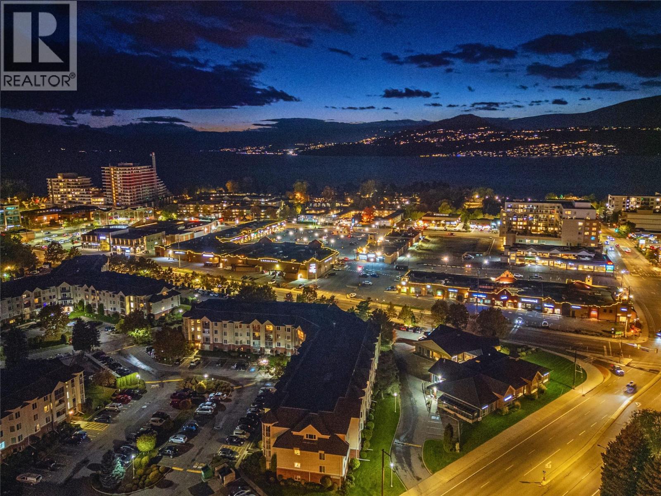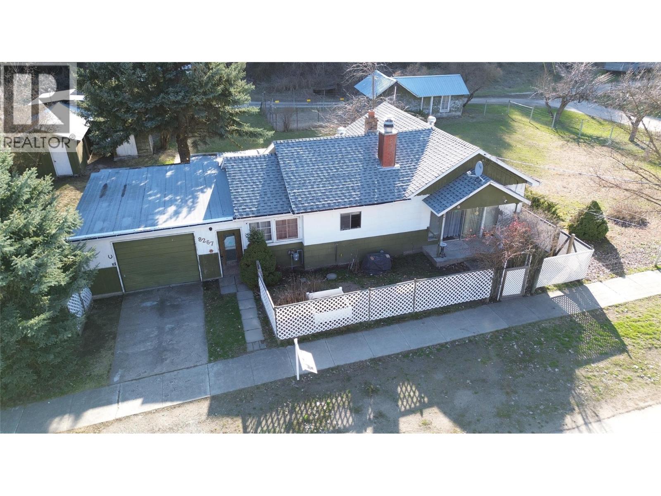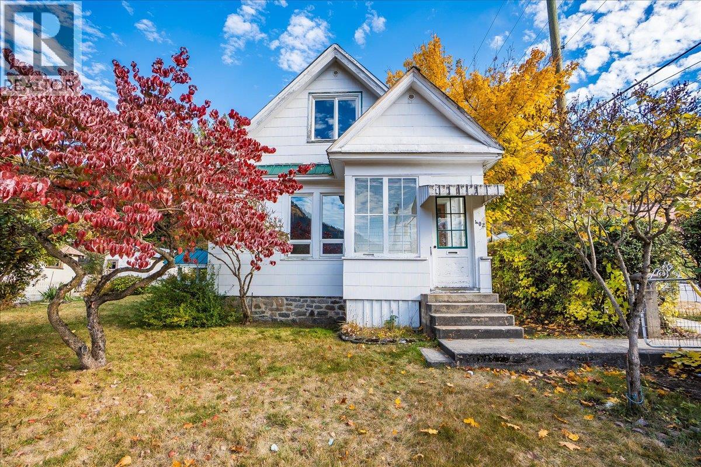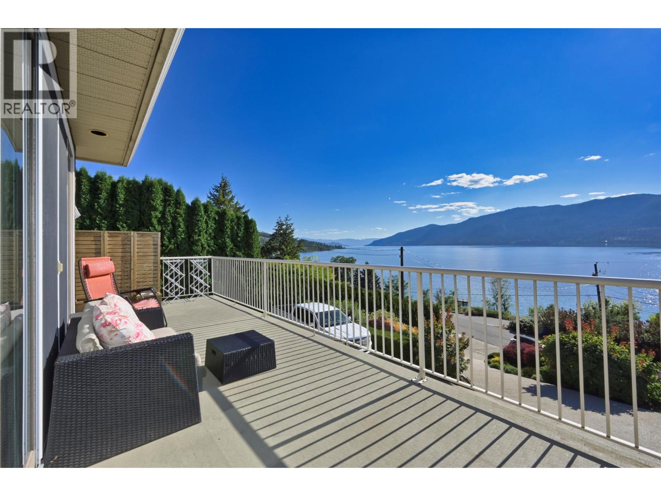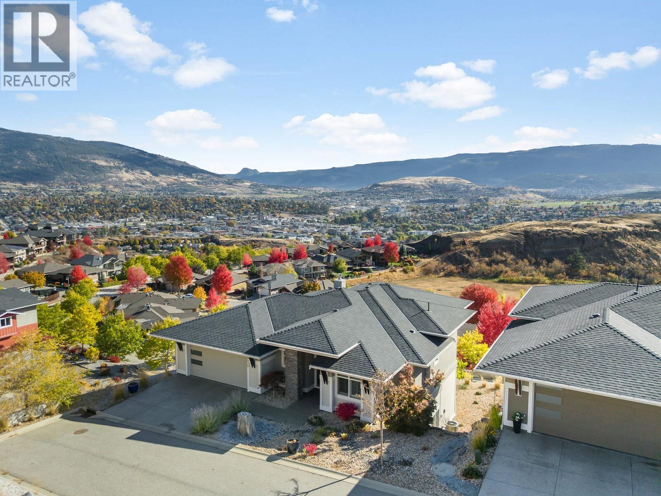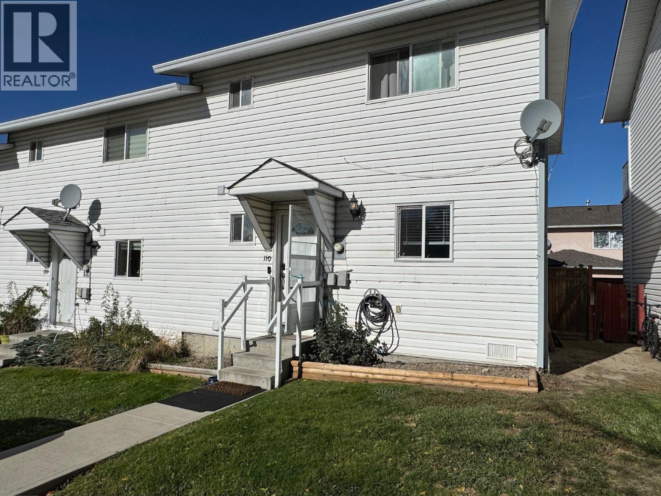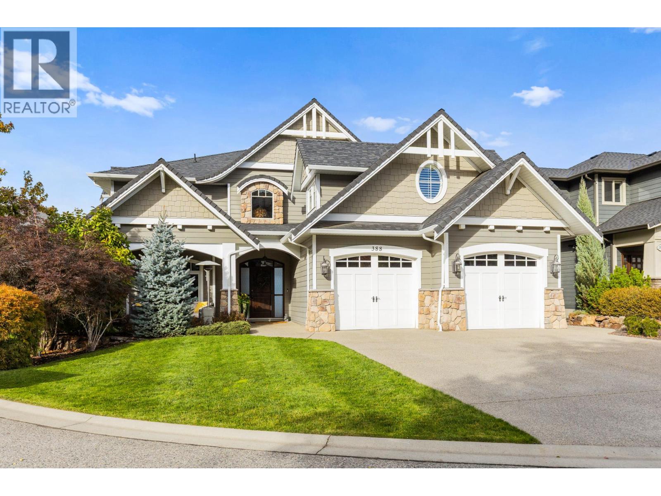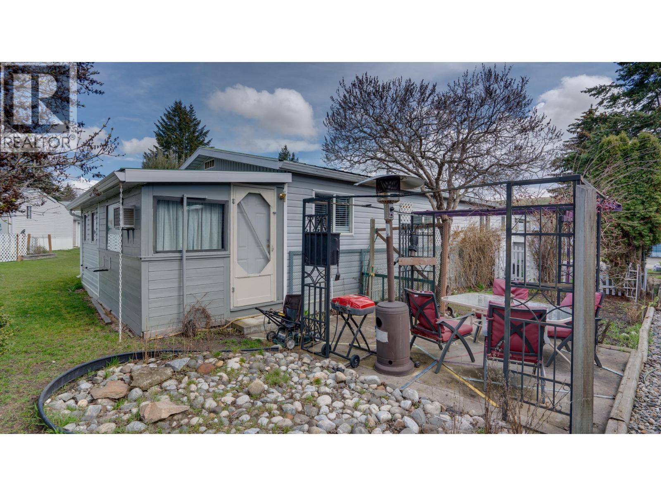- Houseful
- BC
- Christina Lake
- V0H
- 102 Chase Rd
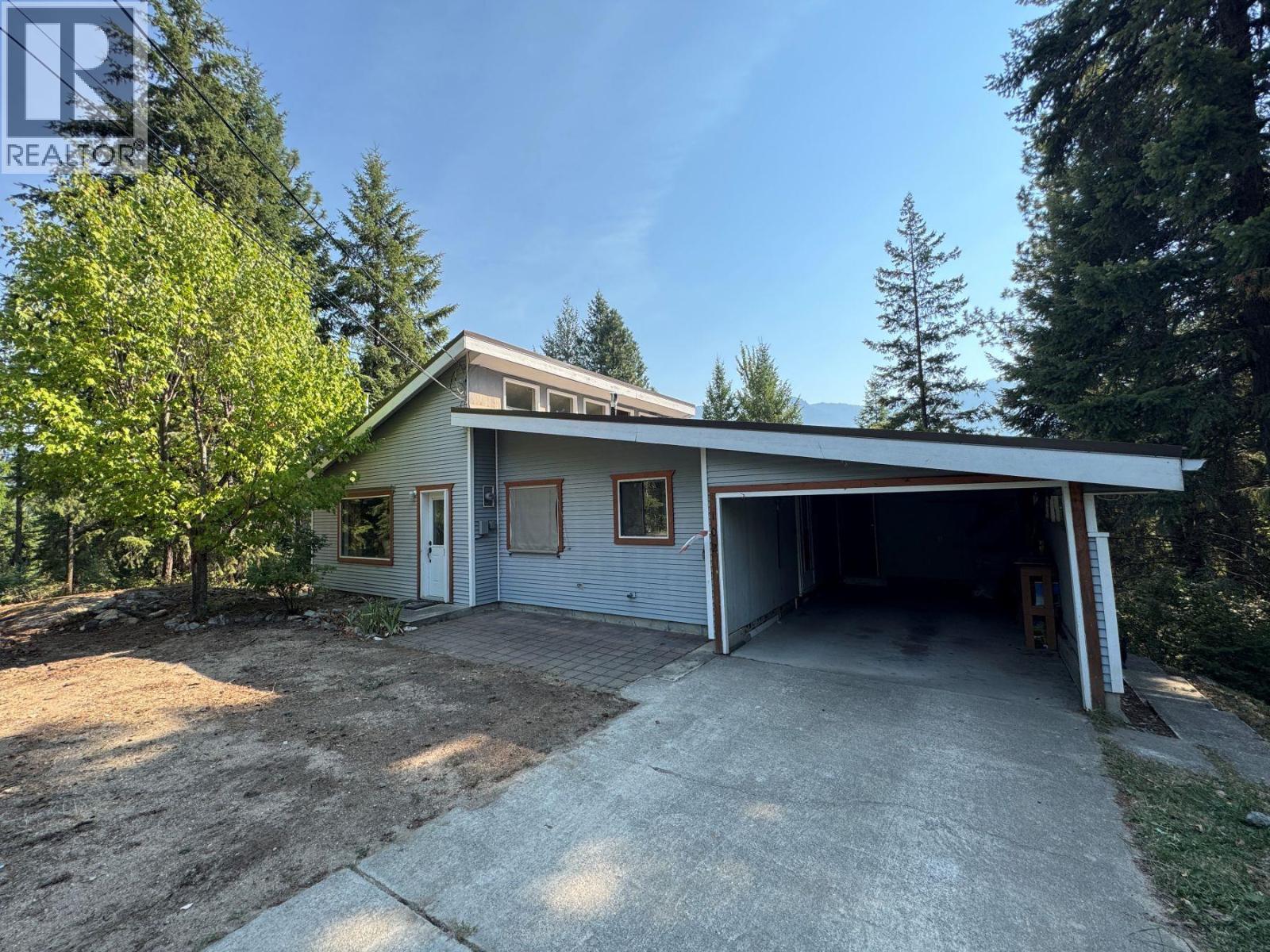
Highlights
This home is
2%
Time on Houseful
48 Days
School rated
7.5/10
Description
- Home value ($/Sqft)$337/Sqft
- Time on Houseful48 days
- Property typeSingle family
- StyleCottage
- Median school Score
- Lot size0.57 Acre
- Year built1983
- Mortgage payment
Discover this charming 2-bedroom, 2-bathroom home in the heart of Christina Lake. The kitchen features elegant granite countertops and a built-in oven, while the vaulted ceiling in the living room creates a bright, open atmosphere perfect for entertaining or relaxing. Nestled on over half an acre of wooded, park-like property, this home offers real natural beauty, complete with a cozy fire pit for evenings outdoors. A wonderful opportunity to enjoy all that Christina Lake living has to offer! (id:63267)
Home overview
Amenities / Utilities
- Heat source Electric, wood
- Heat type Baseboard heaters, stove
- Sewer/ septic Municipal sewage system
Exterior
- # total stories 2
- Roof Unknown
- # parking spaces 3
- Has garage (y/n) Yes
Interior
- # full baths 2
- # total bathrooms 2.0
- # of above grade bedrooms 2
- Flooring Carpeted, hardwood, laminate
Location
- Community features Rural setting
- Subdivision Christina lake
- View View (panoramic)
- Zoning description Residential
Lot/ Land Details
- Lot desc Wooded area
- Lot dimensions 0.57
Overview
- Lot size (acres) 0.57
- Building size 1572
- Listing # 10361920
- Property sub type Single family residence
- Status Active
Rooms Information
metric
- Bedroom 2.845m X 2.489m
Level: Main - Bathroom (# of pieces - 4) Measurements not available
Level: Main - Kitchen 2.819m X 3.505m
Level: Main - Other 2.972m X 2.362m
Level: Main - Dining room 2.997m X 3.505m
Level: Main - Bathroom (# of pieces - 3) Measurements not available
Level: Main - Primary bedroom 4.191m X 3.404m
Level: Main - Laundry 1.829m X 1.829m
Level: Main - Living room 5.893m X 4.089m
Level: Main - Storage 2.286m X 1.6m
Level: Main
SOA_HOUSEKEEPING_ATTRS
- Listing source url Https://www.realtor.ca/real-estate/28821800/102-chase-road-christina-lake-christina-lake
- Listing type identifier Idx
The Home Overview listing data and Property Description above are provided by the Canadian Real Estate Association (CREA). All other information is provided by Houseful and its affiliates.

Lock your rate with RBC pre-approval
Mortgage rate is for illustrative purposes only. Please check RBC.com/mortgages for the current mortgage rates
$-1,411
/ Month25 Years fixed, 20% down payment, % interest
$
$
$
%
$
%

Schedule a viewing
No obligation or purchase necessary, cancel at any time

